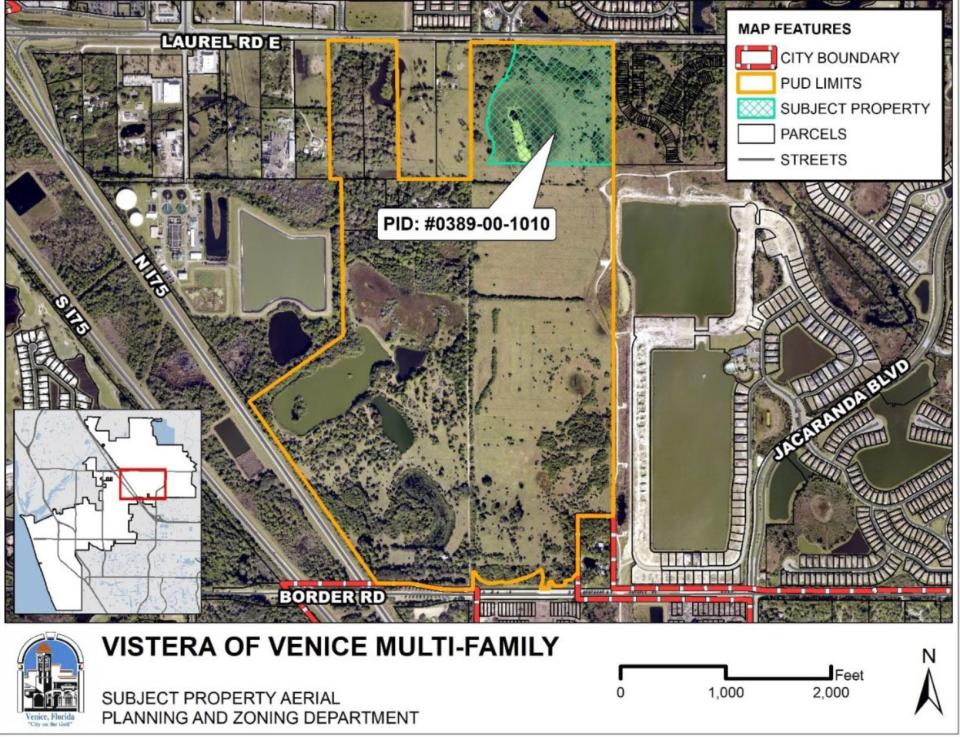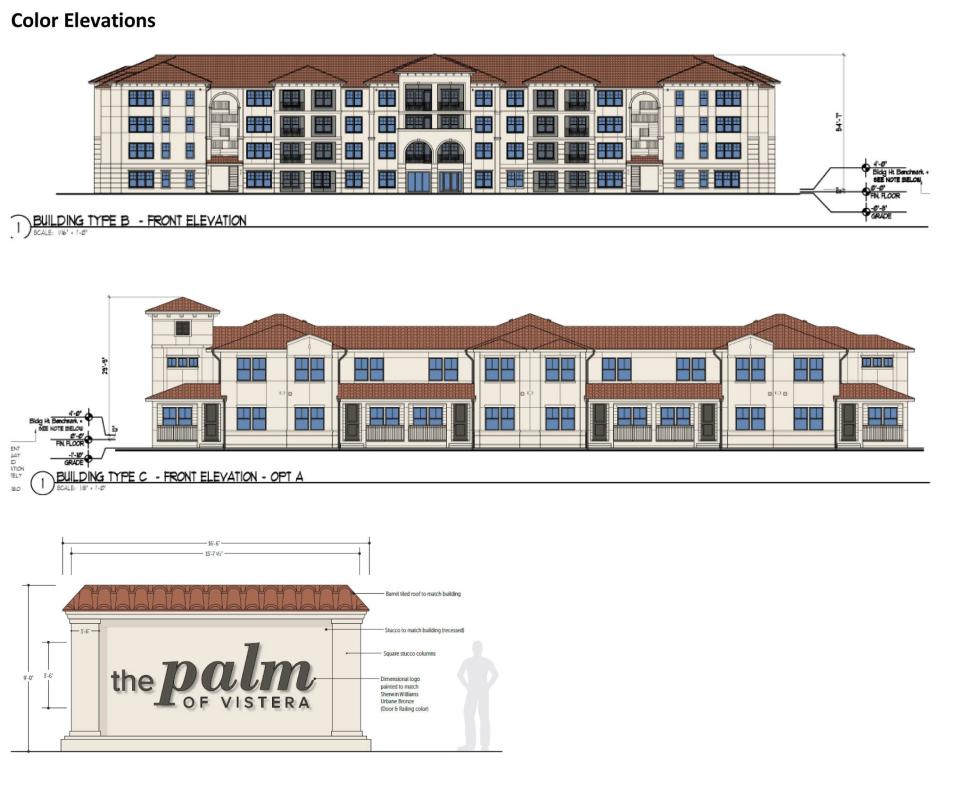Venice planning board to discuss permits to allow for 665 multi-family homes in Vistera
VENICE – The Venice Planning Commission will review applications Tuesday for approvals that would allow for the construction of 665 multi-family homes at Vistera, the planned-unit development between the city’s Eastside Wastewater Treatment Plant and the Milano planned unit development to the east.
Related: Venice City Council approves change to allow for 55-foot tall buildings in Vistera
The homes – a mix of both condominiums and townhomes, would be split roughly evenly between two complexes, the Palm of Vistera and the Iris of Vistera – both of which would be accessed via Vistera Boulevard, the main road of the planned-unit development that would connect Border and Laurel roads.
A "conditional use application" is for four of the proposed buildings to be 54.7-feet tall; while the special exception would reduce the number of parking spaces from two per unit to 1.75 per unit.

The taller buildings would be centrally located in the overall 27.9-acre parcel.
Earlier this year, the Venice City Council approved an ordinance allowing for structures as tall as 55-feet to be built in the 300-acre PUD, with a special exception.
The multifamily property is being developed by The NRP Group, which is one of the largest developers of multi-family communities in the country.
Two-story townhouses would be located along the perimeter of the complexes, along Vistera Boulevard and Laurel Road, while the four-story multifamily units would be in the interior of the development.

The developer is asking for a reduction of the parking requirement to reflect the presence of studio and one-bedroom units.
Earlier: Venice Planning Commission to discuss new hotel on I-75
In addition to the Vistera residential applications, the Planning Commission is also scheduled to host public hearings on special exception and conditional use applications for the Comfort Inn & Suites hotel on Laurel Road east of I-75. That was continued from the May 17 meeting. It will also consider a special exception and site and development plan for a Circle K and car wash on two outparcels of Plaza Venezia, which is on the southwest corner of Laurel and Pinebrook roads.
The Planning Commission meets at 1:30 p.m. in council chambers at Venice City Hall, 401 W. Venice Ave.
The meeting can be viewed through Granicus at https://www.venicegov.com.
Earle Kimel primarily covers south Sarasota County for the Herald-Tribune and can be reached at earle.kimel@heraldtribune.com. Support local journalism with a digital subscription to the Herald-Tribune.
This article originally appeared on Sarasota Herald-Tribune: Portion of Vistera PUD eyed for 665 multi-family homes on 27.9 acres

