Sacramento International Airport plans new gates, walkway and more. Here are the renderings
Sacramento International Airport is poised for a $1.3 billion renovation, adding six to eight new gates, a covered pedestrian walkway, additional parking and more. Here are the renderings for the SMForward plan:
Gate expansion at Sacramento International Airport
Gate expansion at Terminal B is planned over the next several years. It includes six to eight new gates; the number will be determined based on ongoing passenger assessments.

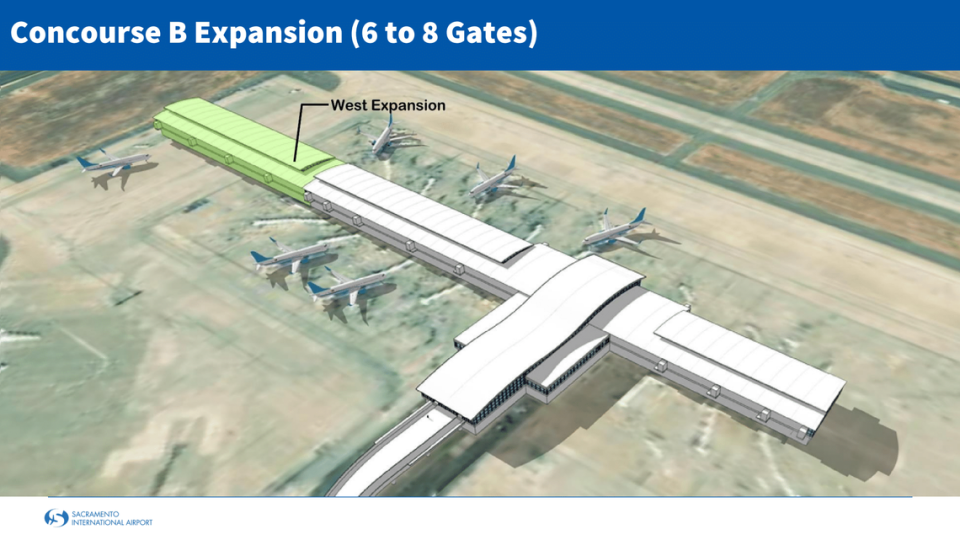
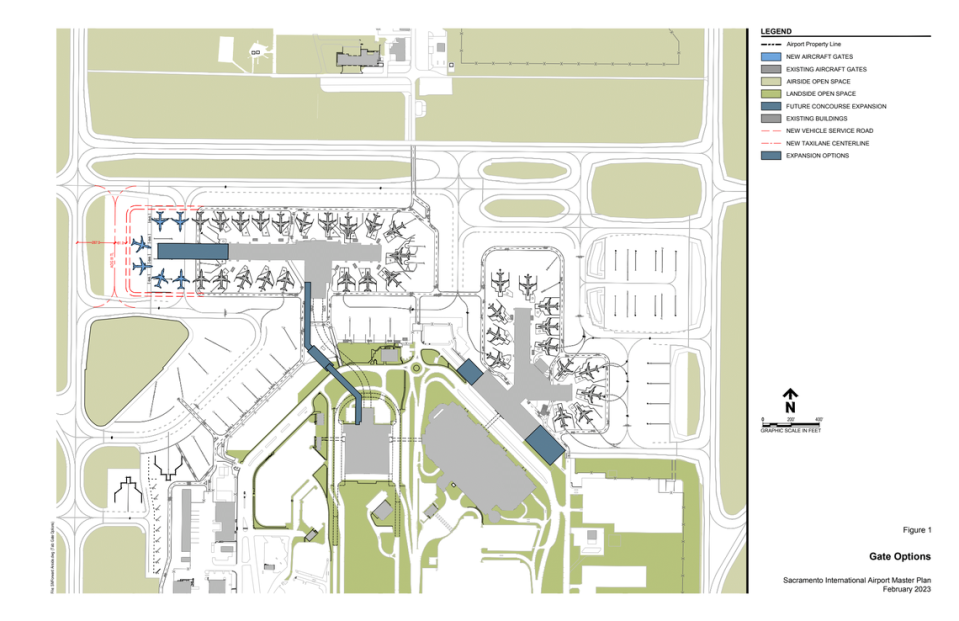
New pedestrian walkway
The planned internal pedestrian walkway would be an alternative to the current Automated People Mover, which connects the pre-security area with ticket counters and baggage claim and the post-security area with departure gates in Terminal B.
Airport officials said the enclosed walkway could add more capacity for passengers as well as enhance accessibility.


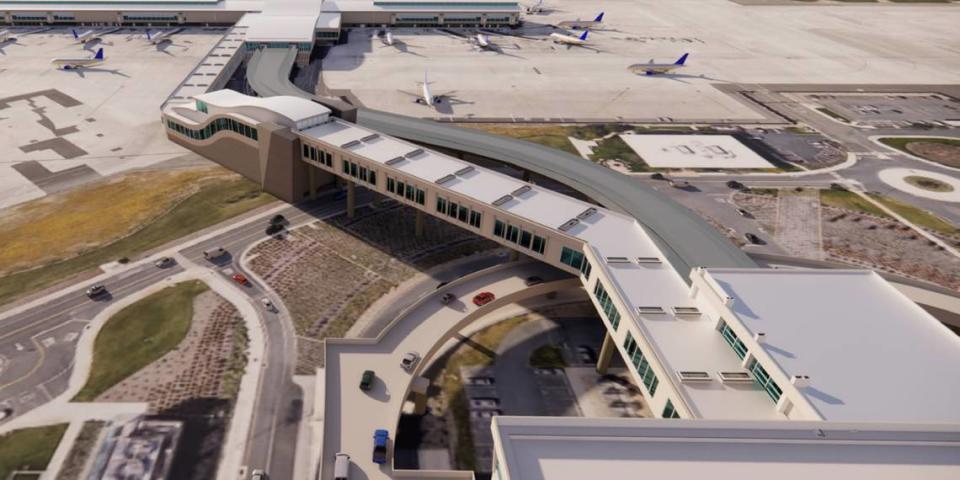
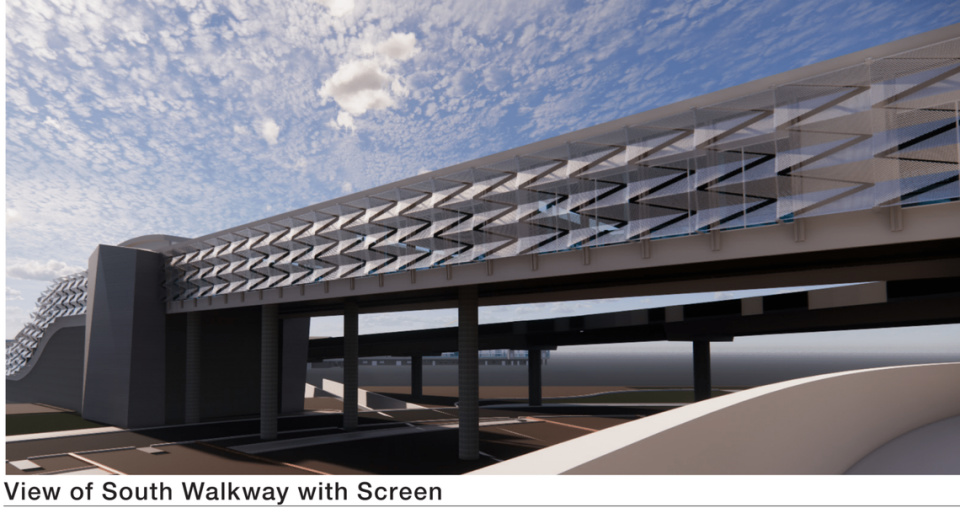

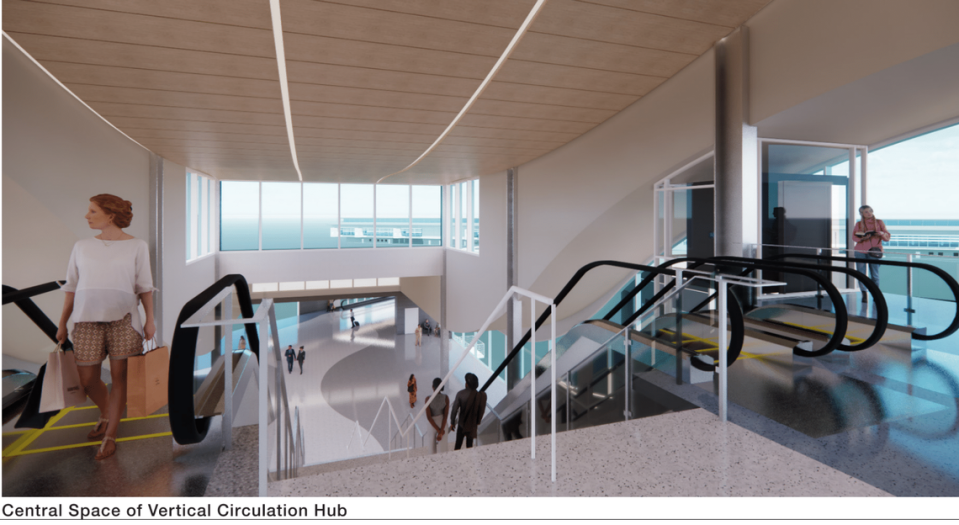
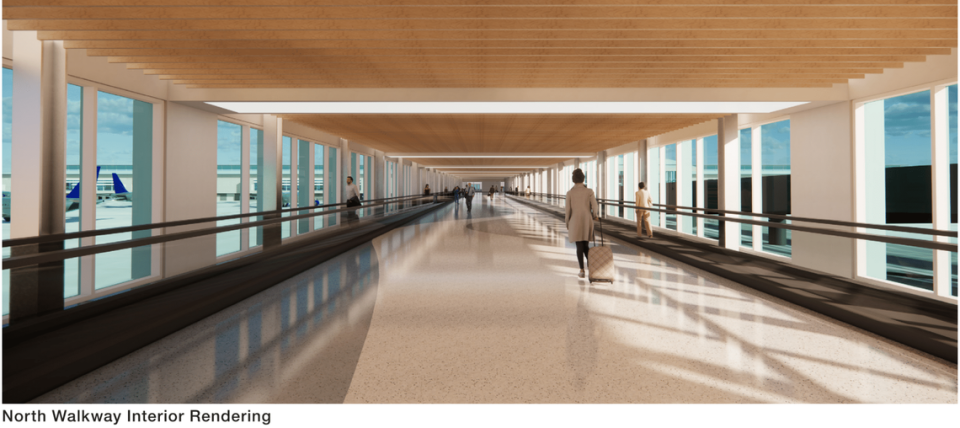
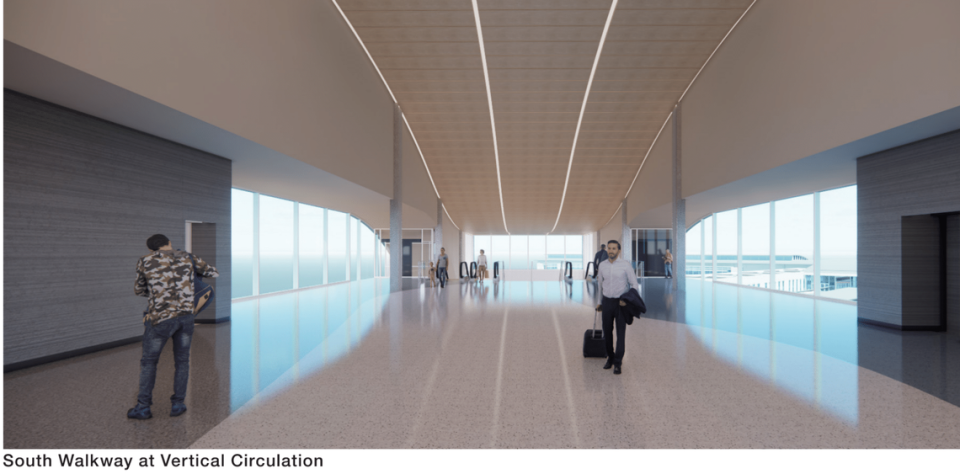
Other project plans
The expansion project also includes:
an additional parking garage, 3,400-5,500 spaces west of Terminal B. a new consolidated car rental center and a new ground transportation center

Have questions about the airport’s plan? Email servicejournalists@sacbee.com.

