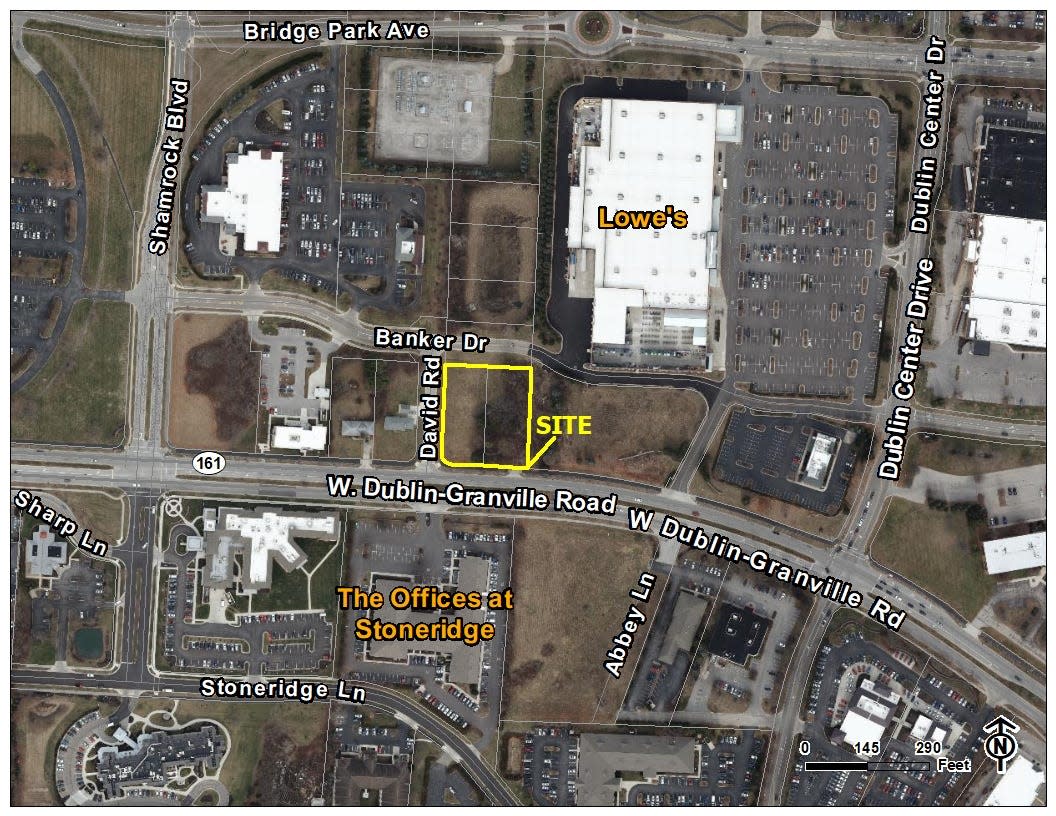Mixed-use building proposed on West Dublin-Granville Road in Dublin

Tenants have not yet been identified, but Dublin city officials have approved a concept plan for the construction of a 2-story, 14,600-square-foot multitenant office and commercial building on the north side of West Dublin-Granville Road, just east of Shamrock Boulevard.
The 1.1-acre parcel also is southwest of Lowe’s at 6555 Dublin Center Drive and east of David Road.
The new building has intended uses for a restaurant and for a spa, salon and massage parlor with medicinal applications, said Brian McNally, a senior associate at Meyers + Associates.
The latter use will occupy the majority of space in building, he said.
Myers + Associates, a Columbus architecture firm, will present the preliminary and final development plans “as soon as possible,” but because a final development plan, unlike the preliminary development plan, requires all final details, some additional time is needed, McNally said Jan. 18.
The Dublin Planning and Zoning Commission will consider the plans together at a date yet to be determined.
Commission members on Jan. 6 unanimously approved a concept plan but also acted to consider the preliminary and final development plans at once rather than at separate meetings, which will allow for the three-step planning process and the project to advance sooner. The decision followed the recommendation of Dublin planning staff members to combine the preliminary and final development plans that otherwise would have been considered at separate meetings.
The parcel is zoned as Bridge Street District Office and allows for the proposed development.
Commission members had reviewed a previous concept plan for the parcel in October and postponed it when commission members indicated concerns about “massing" at Dublin-Granville and David roads and the lack of adequate streetscaping, said city planner Chase Ridge.
Compared to the concept plan proposed in October, the revised plan “greatly increases the amount of open space and relocated it to the front along West Dublin-Granville Road,” Ridge said.
The feedback received from October “guided us to a successful approach to the (revised) development (plan),” Christopher Meyers, principal architect and owner of Meyers + Associates, told commission members.
McNally told commission members the revised concept plan calls for a wrap-around patio for a probable restaurant and additional open space to facilitate “public engagement.”
The restaurant proposed for the site has been decreased in size, Ridge said.
Commission members indicated their approval of the revised concept plan.
“It has the elements we are looking for,” said commission member Jane Fox, who also encouraged a “special feature” at the site, such as artwork or a water fountain.
Commission member Lance Schneier said he was “quite impressed with the changes.”
“The design is beautiful, (and) I look forward to the next stages,” commission chair Rebecca Call said.
kcorvo@thisweeknews.com
@ThisWeekCorvo
This article originally appeared on ThisWeek: Mixed-use building proposed on West Dublin-Granville Road in Dublin

