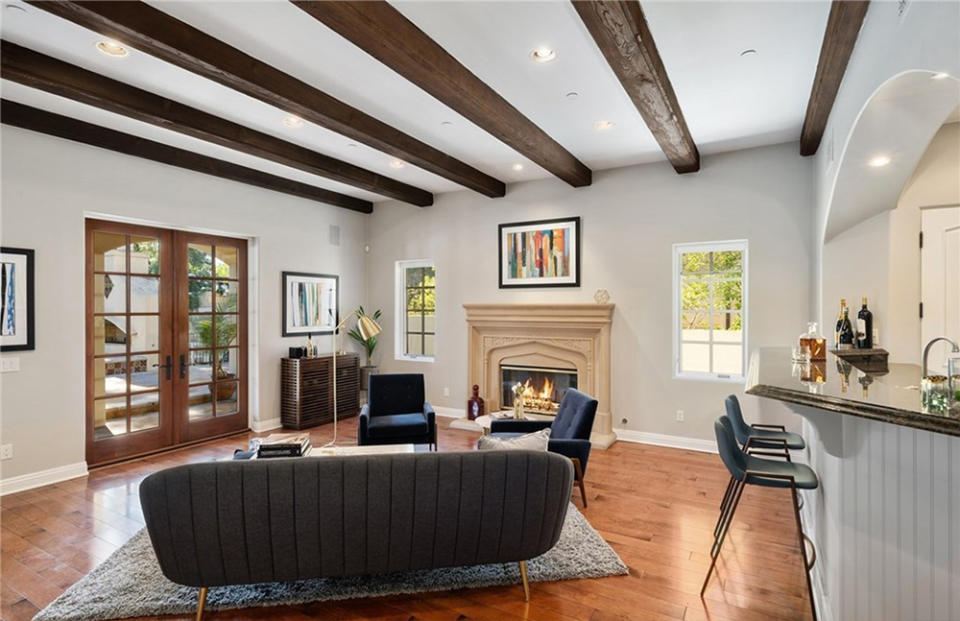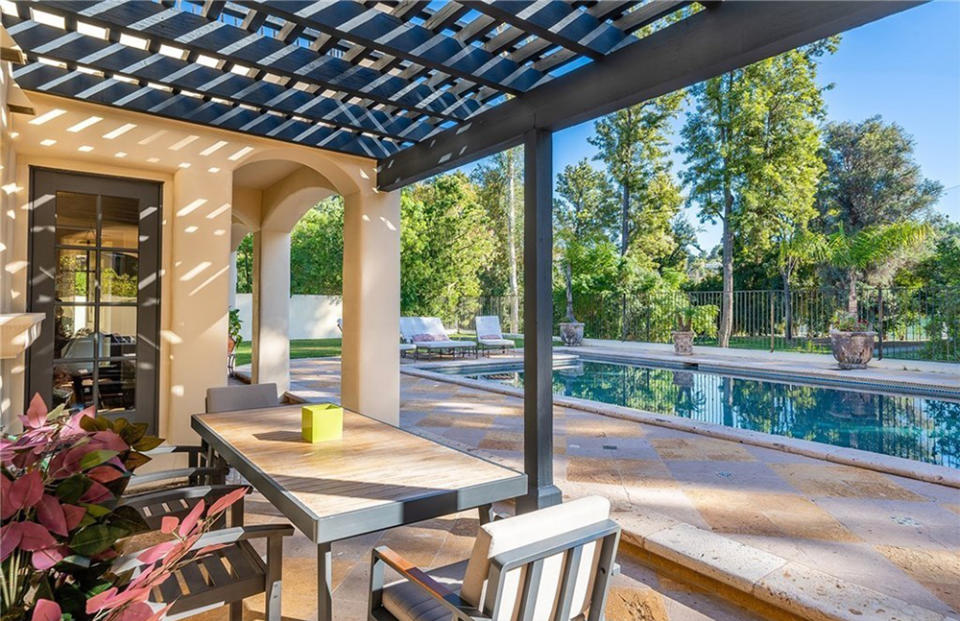Keenen Ivory Wayans Lists Suburban Mansion
- Oops!Something went wrong.Please try again later.
- Oops!Something went wrong.Please try again later.

After more than fifteen years, Keenen Ivory Wayans, perhaps best known, still, as an Emmy-winning co-creator, writer and star of the groundbreaking early 1990s ensemble sketch comedy series “In Living Color,” has decided it’s high-time to part ways with a family-sized home in a sought-after pocket of L.A.’s Tarzana suburb.
Newly listed at almost $3.2 million, and tucked into a small gated enclave of a few dozen homes, all built in a similar cross-Mediterranean style, the roughly 6,200-square-foot manse presides over almost half an acre that backs up to the one of the tree-shaded fairways of the El Caballero Country Club. Tax records indicate Wayans paid $2.6 million for the five-bedroom and seven-bath home that is available through Geoffrey Gilstrap and Christopher De Bruno at Dwell California Real Estate & Investments.
Two side-facing two-car garages stick off the front of the Spanish Colonial-esque-style manse where flamboyantly fluted stone pilasters flank a heavy-duty wrought iron and glass door that unsurprisingly swings open to what has arguably become the most unnecessary and ubiquitous feature of suburban mansions, a double-height foyer. A second-floor arched gallery overlooks the cavernous space that’s flooded with natural light all day long thanks to a Suburu-sized industrial skylight.

A fairly petite formal sitting room, with dark-stained wood beams across the flat ceiling, is primed for entertaining with a walk-in wet bar and a carved stone fireplace the color of wet sand. As in the adjoining dining room, with its minimalist modern light fixture, French doors lead to the backyard. Showcasing a graphic mix of glossy black granite counters, white marble tile backsplashes and an array of high-end (though not brand-new) appliances, the kitchen flows easily around a large island to a sunny informal dining area and family room with another carved stone fireplace the color of wet sand, more dark-stained wood beams across the ceiling and several more sets of French doors to the backyard.
There’s at least one en-suite bedroom on the main floor, whereas the main bedroom sprawls across the second floor with two fireplaces, one in the bedroom and another in a separate sitting room. The suite also offers a private terrace, a spacious walk-in closet and a luxury (if somewhat dated) bathroom finished with ordinary beige floor tiles, rust-colored marble accents and a subtly eye-catching geometric wall covering behind the makeup vanity.

An arched colonnade runs around the back of the house and provides a shaded respite that overlooks a swimming pool surrounded by checkerboard pattern stone terracing. There’s a huge outdoor fireplace alongside the poolside spa and a sport court is discretely nipped away in a corner of the yard behind one of the garages.
Wayans, along with a couple of his bothers, Shawn and Marlon Wayans, developed the blockbuster “Scary Movie” slasher satire franchise, the first two of which Keenen directed. After a seven or eight year hiatus, the sixty-something-year-old actor, comedian and filmmaker is newly back in the game, having co-wrote most of and executive produced all of the episodes of the third, most recent season of the Tracy Morgan and Tiffany Haddish starring TBS comedy series “The Last O.G.”
Launch Gallery: Inside the Keenen Ivory Wayans’ Tarzana Mansion
More from Variety
Superstar Music Producer Ricky Reed Tunes Into Suburban L.A. Estate
On 'All Rise,' Lola Is Detained by Police in a Famous Warner Bros. Studio Alley
Sign up for Variety’s Newsletter. For the latest news, follow us on Facebook, Twitter, and Instagram.

