Gem in Detroit's Indian Village Historic District listed at $1.2M
A Romanesque Revival-style house in Detroit's Indian Village Historic District designed by celebrated architect Louis Kamper, who also designed skyscrapers including the Book-Cadillac Hotel, Book Tower and Broderick Tower, is on the market for $1.2 million.
This unique property filled with curved, turret-like rooms and well-preserved features was built in 1906. It has more than 7,000 square feet of living space, along with more than 1,800 square feet of living space in a carriage house apartment above the five-car garage.
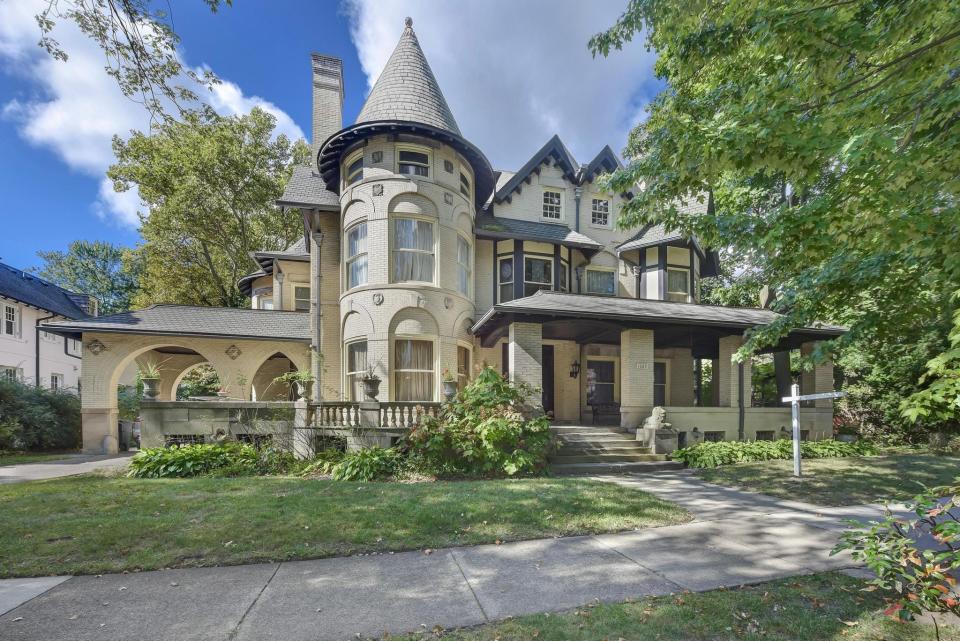
The front of the house has grand architectural elements like a large, covered front porch, a left-side turret and a porte-cochère vehicle entrance.
The property at 1089 Iroquois St. in Detroit is listed by real estate agent Kenan Bakirci of KW City who's intimately familiar with the house — Bakirci once owned the property and lived there prior to selling it to the current owner, who moved to Detroit to work as dean of education at Wayne State University.
"She fell in love with the house," Bakirci said about the current owner of 11 years.
Bakirci lived in the home through renovations after the south-central side of the house was struck by lightning and damaged by fire.
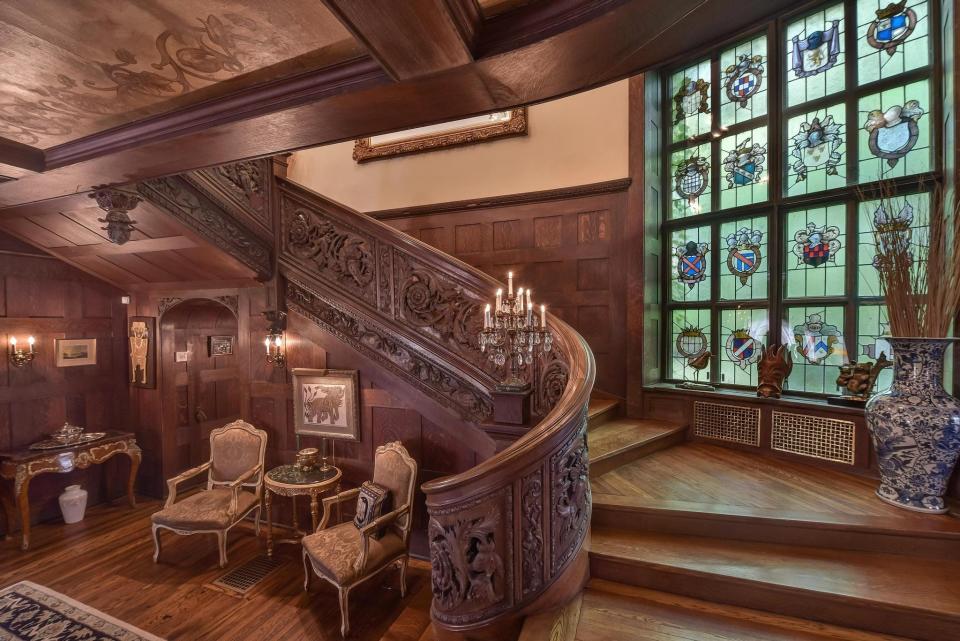
“It’s got the best of both worlds,” said Bakirci, “updated electrical, plumbing and a waterproof basement, with restored and original finishes.”
The front entrance of this seven-bedroom, six-fireplace, seven-bathroom house opens to a main floor boasting multiple architectural styles, intricately carved woodwork, marble mosaics, Pewabic tile and a spectacular curved staircase as a main focal point.
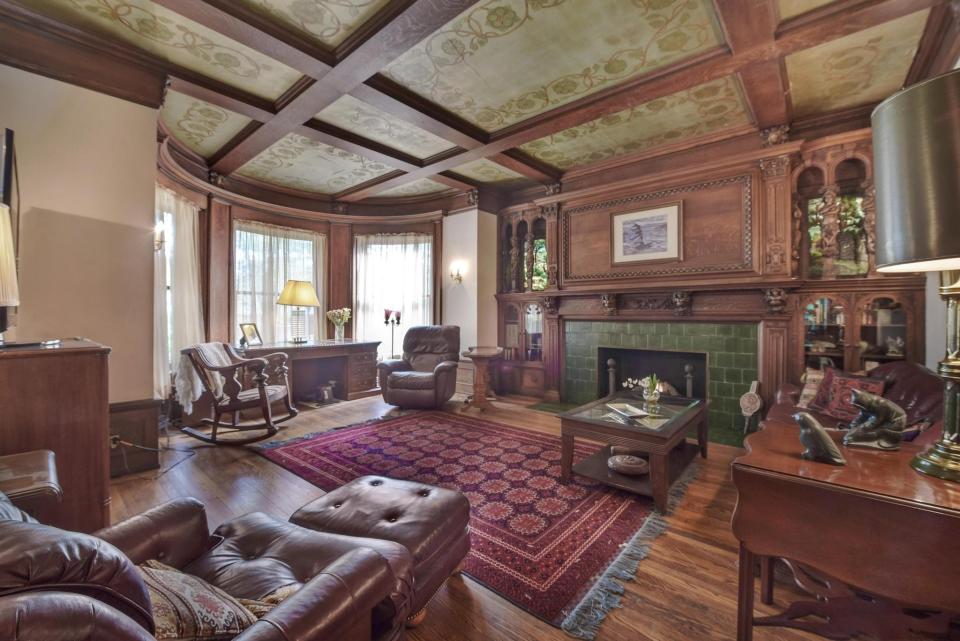
To the left is a handsome living room or gentlemen’s parlor with hewn and carved, quarter-sawn oak, with an original, hand-painted, coffered ceiling and back-lit, painted glass windows on the each side of the fireplace.
To the right, a pocket door opens to the ladies’ parlor, finished with elaborate, hand-painted mahogany trim, an original, hand-painted ceiling, a fireplace and doors that open to the garden room and music room.

Behind the ladies’ parlor, four steps up from the main floor sits the music room with a 20-foot-high, domed ceiling of elaborate mural and plaster work, unique painted glass windows and a fireplace.
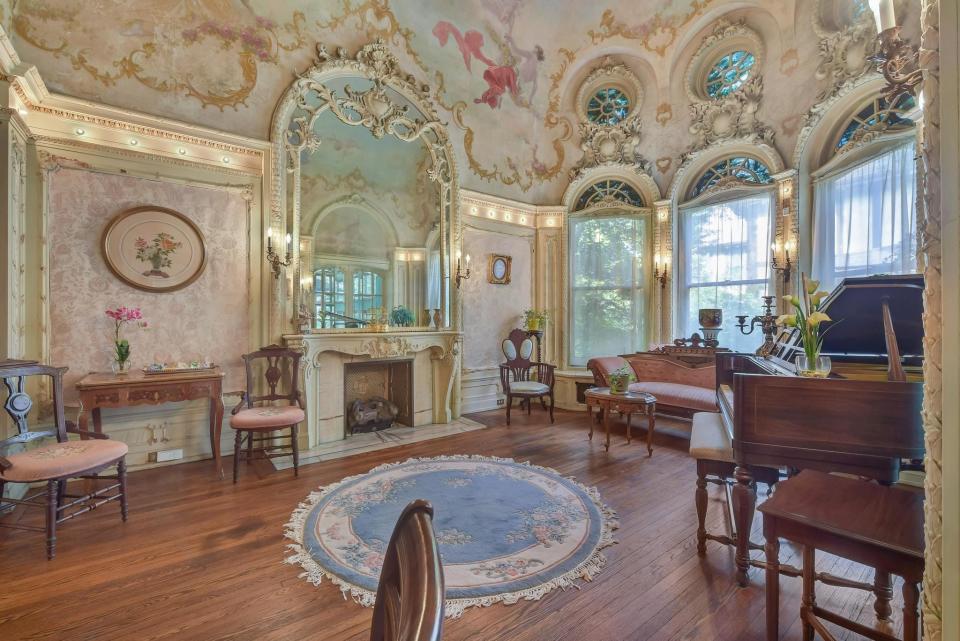
The main floor also has a large dining room that can be divided by a thick, solid wood pocket door with mahogany on the inside and quarter-sawn oak on the outside. The dining room has mahogany columns and paneling with gesso statuary.
The dining room was the only room on the main floor affected by a fire when the house was struck by lightning about 20 years ago, Bakirci said.
“The walls had to be completely refinished with newer fabric," he said.
Off the dining room is a butler’s pantry with hand-crafted flame mahogany cabinetry, some with curved glass and a marble, double sink with copper basins on bronze pedestals.
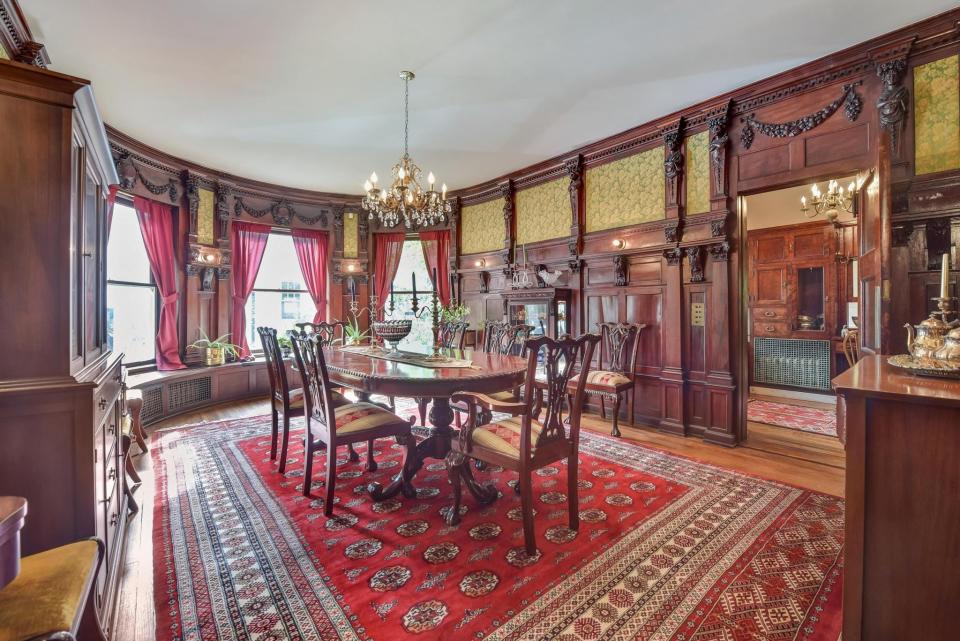
The kitchen, remodeled in 1989, includes a wine bar and built-in office area. Behind the kitchen sits the original icebox off the back of the house.
An entrance to a rear stairway and a powder room is near the kitchen.
The second level has bedrooms with massive light filtering through 6-foot-tall windows, according to Bakirci. It also has a second-floor laundry room and access to a partially covered back porch.
Large pocket doors from the hallway on the second level opens to the primary bedroom that has an attached sitting room, fireplace and bathroom that has the original tub, wall tile and a rain shower.
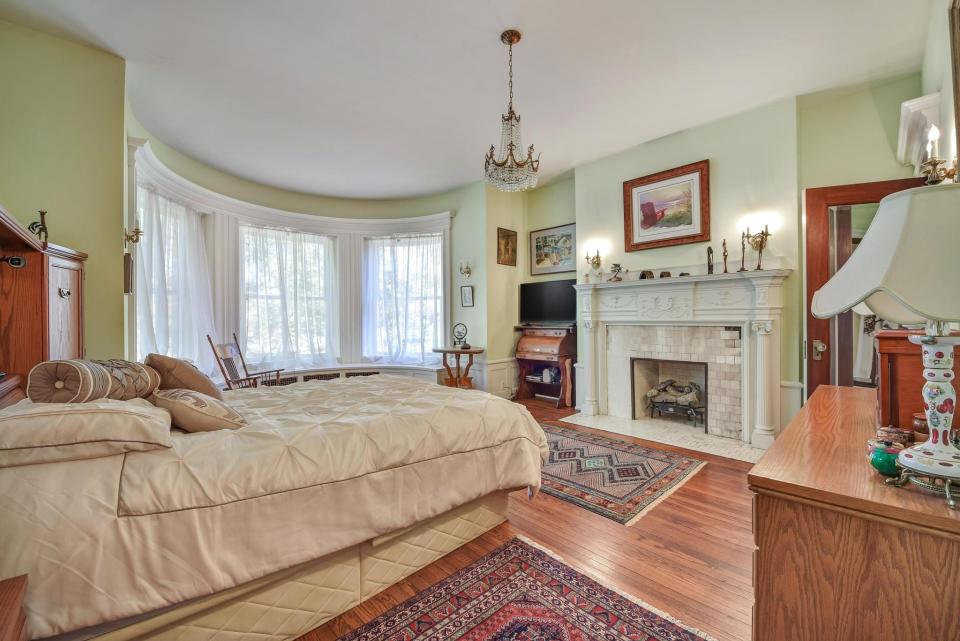
The third level has two more bedrooms, a bathroom and a large gathering room. The basement is partially finished and has a fireplace.
A fish pond, large trees and carriage house with three bedrooms atop the garage is in the fenced backyard.
The one-of-a-kind house was originally built for Austin Elbert Morey, a Detroit hotelier, who owned the Oriental and Griswold hotels.

Indian Village is a residential east-side Detroit neighborhood about 3 miles from downtown. The neighborhood was placed on the National Register of Historic Places in 1972.
“The house really has a lot of remarkable, 120-year-old finishes,” Bakirci said.
Brendel Hightower is an assistant editor at the Detroit Free Press. Contact her at bhightower@freepress.com.
This article originally appeared on Detroit Free Press: Louis Kamper-designed home in Detroit's Indian Village listed at $1.2M

