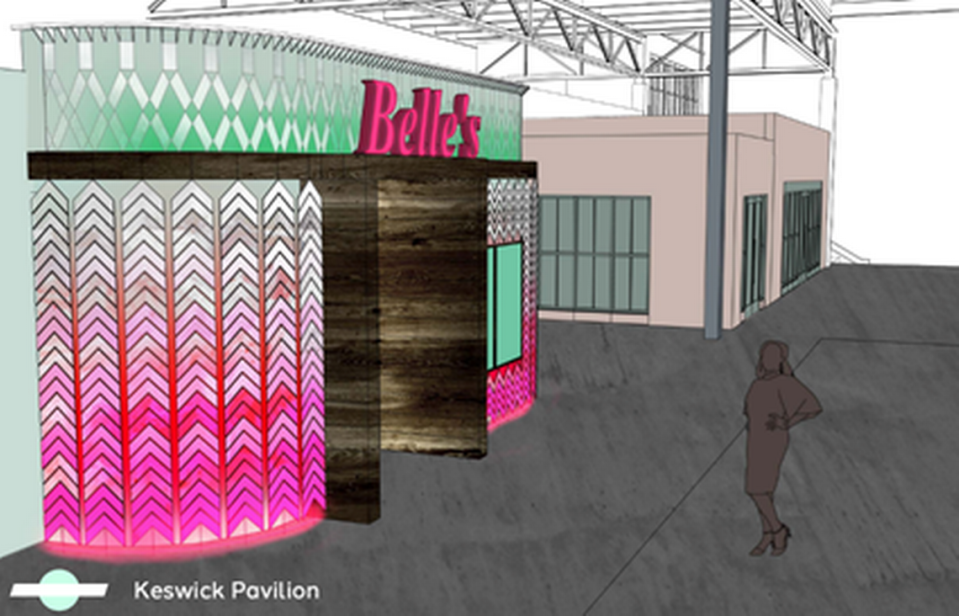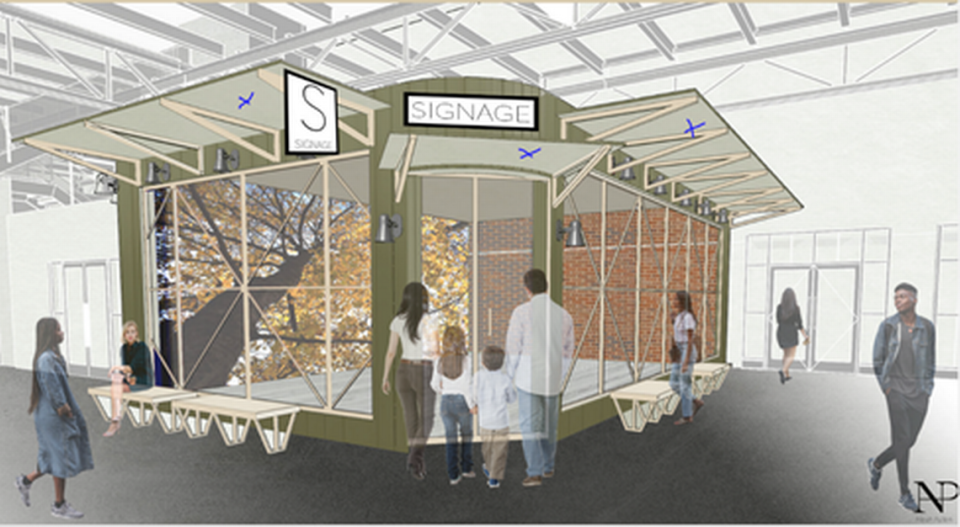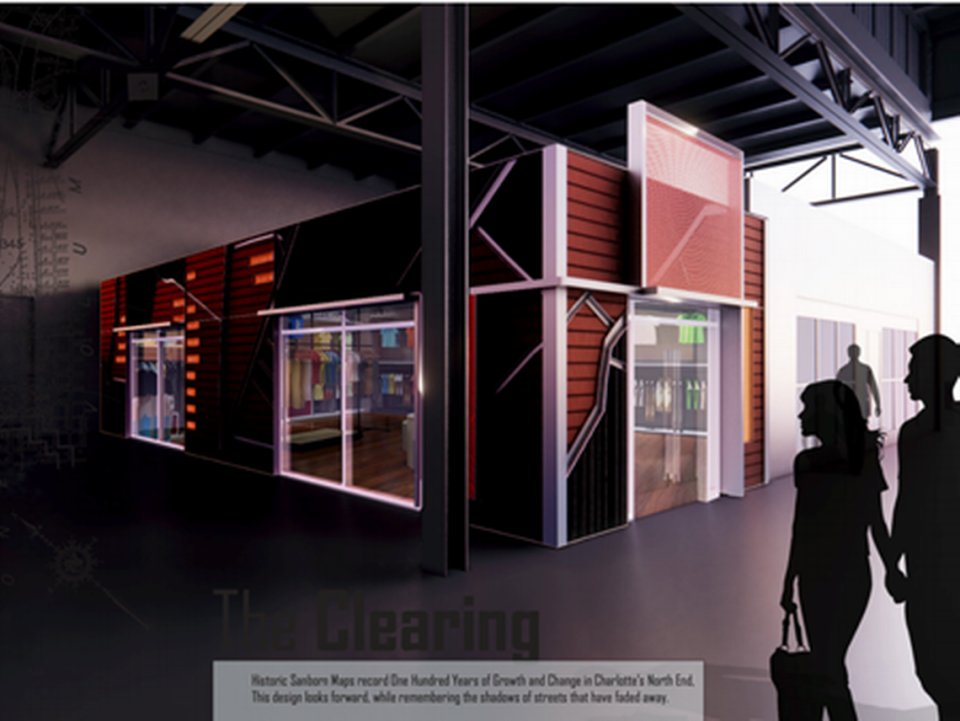These four Black architects will transform new Camp North End pavilions
Keswick Platform, the newest retail addition to Camp North End, will soon be enriched by designs from four Black architects. Students of architecture, independent practitioners and individual designers from architectural firms were invited by ATCO Properties & Management to design the facades for four of the seven pavilions that will house small businesses and food and beverage concepts. Upon review of 24 portfolio submissions, the jury (comprising jurors from S9 Architecture, BB+M Architecture and ATCO Properties), the following winners were selected:
Hasheem Halim, general manager of creative workshop Saturn Atelier, LLC, in Charlotte’s Derita neighborhood
Aleah Pullen, a recent UNC Charlotte graduate and an architectural designer at Apogee Consulting Group
Melanie Reddrick, AIA, NCIDQ, project architect with Charlotte-based firm Little Diversified Architectural Consulting
Marcus R. Thomas, AIA, NCARB, managing principal at community-based design firm KEi Architects.
“We are thrilled with the response we received for this competition,” said Damon Hemmerdinger, co-president of ATCO Properties & Management. “By recognizing these talented professionals and shining a light on their innovative designs, we hope to elevate the important work of Black architects in Charlotte and create more equity in the design process as well.”

Get to know the winners
Each of the finalists drew on inspiration from the site’s history to meld the existing structures to a vision for the future.
Hasheem Halim

Halim’s proposal seeks to connect the past to the present by honoring Camp North End’s historic features. The site’s former railroad tracks will welcome visitors to the entrance and tie in to the new mural and window display. You’ll see odes to the original brickwork in the upcycled plastic tile, as well as a gray and brown color scheme that will allow for the future tenant’s creative freedom when selecting a color palate.
Aleah Pullen

Pullen’s design comes to life through smooth, metal-clad panels that will allow tenants to decorate with their desired colors. She drew from Camp North End’s existing buildings, especially through the pavilion’s left wall, which uses a material that will allow tenants space to paint murals, install shelving or decorate with vibrant murals.
Melanie Reddrick

If you’re familiar with Charlotte’s Sanborn maps, you’ll find Reddrick’s design pays tribute to the area’s recorded growth. Through wide metal channels and pressure-treated plywood street signs, this design will remember elements of the past that gave way to the city’s present and future.
Marcus R. Thomas
Thomas’ design (shown above) will pay homage to the vibrant African-American communities that gave life to Charlotte’s past. A reclaimed metal panel will showcase a map of uptown as it exists today, and LED-backlit areas will shine a light on historic structures important to Charlotte’s Black community. Other elements of the design will take cues from traditional African huts through reclaimed wood, plant elements and fiber optic strings to mimic the night’s sky.
Get our newsletter
Sign up now to get CharlotteFive in your inbox daily.

