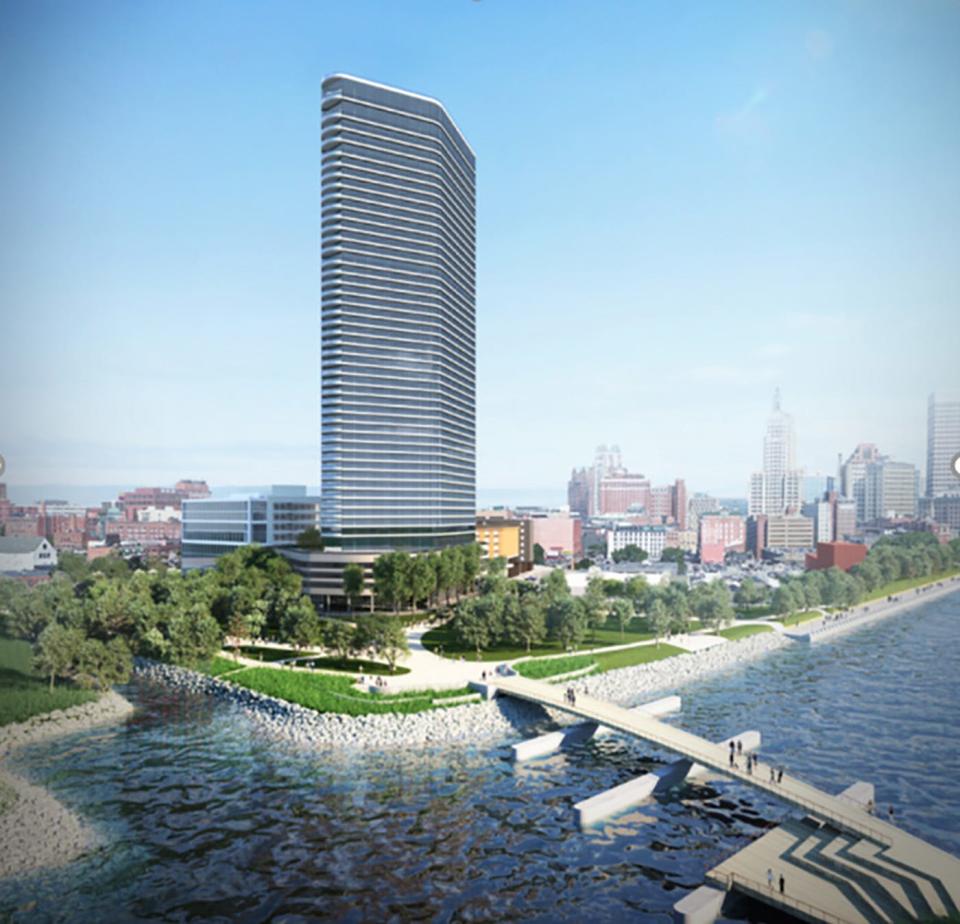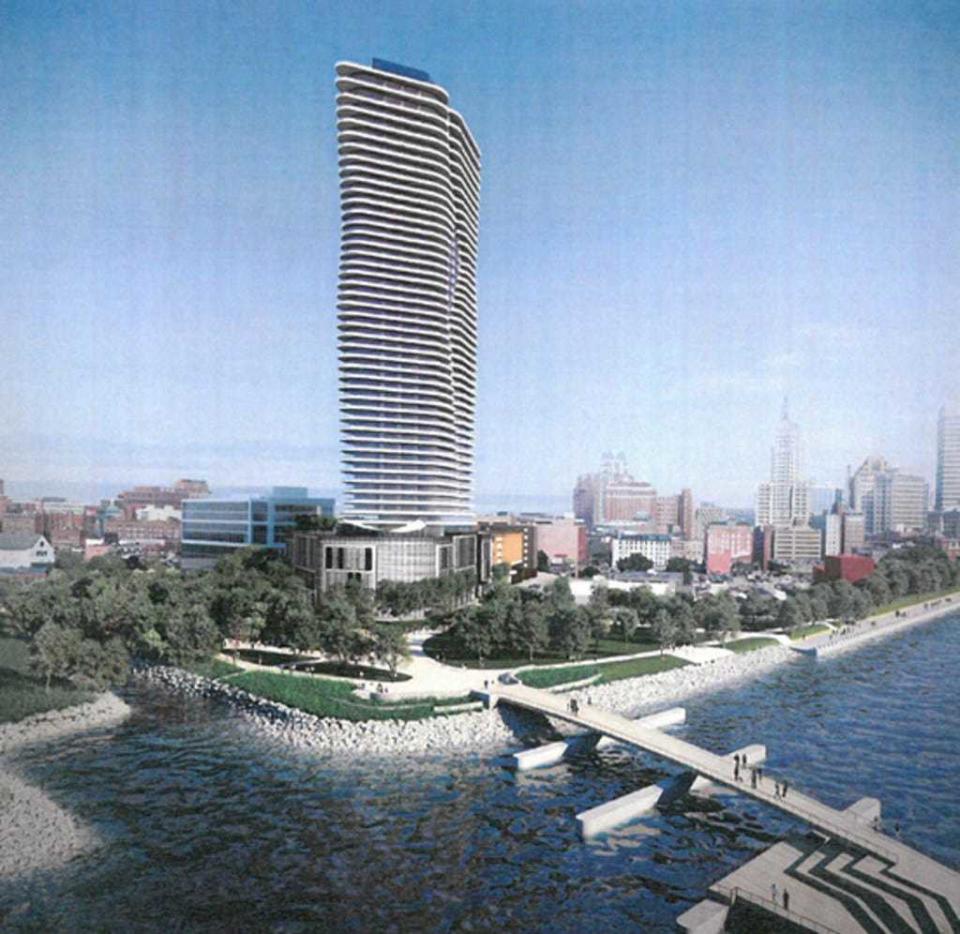Fane swaps parking spaces for apartments in Providence tower plan, but will he build it?
PROVIDENCE – Plans for what will be Rhode Island's tallest building, if it is built, no longer include the wavy lines and wrap-around balconies that in the minds of some observers evoked Miami Beach or a pair of striped leggings.
Instead, more than six years after he first proposed a skyline-defining riverfront tower, developer Jason Fane has simplified his design to cut costs – scrapping the large balconies – as the economy has become more challenging.
He's also swapped some parking spaces for apartments in a new design for the 550-foot tower that he hopes will stay within the estimated $300-million construction price.
"The revised exterior concept shows smooth harmonious curvilinear lines and rounded corners that are unmatched in Providence," a Fane Organization news release about the design changes said Sunday night. "Recognizing local climate, the number and size of balconies has been reduced. "The tower’s revised structural engineering concept provides greater stability in a more efficient structure, as well as better interior apartment layouts."

What's still unknown is when Fane plans to put shovels in the ground and start construction on a project first announced in November 2016.
"We do not have a date for construction at the moment, as we need to see how the design review will play out," Fane spokesman Jim Malachowski wrote in an email.
He said the Fane Organization expects to go before the 195 Redevelopment District Commission, which owns the land the tower would be built in, for approval of the new design in January.
In the years since 2016, Fane has reduced the number of towers in his plan from three to one, endured a permitting process complete with neighbors' legal challenge, abandoned the initial Hope Point Tower branding and received multiple extensions on the deadline to purchase the site from the state.
The current deadline to buy the state-owned project site for $3.2 million is at the end of March, although the developer has a 60-day extension option. To meet that deadline, Fane has to be able to show a construction contract in place for the building and the financing (both debt and equity) to pay for that contract.
He'll also have to ante up another $50,000 for the 195 Commission to review the latest design.
Although the I-195 Commission has extended Fane's deadlines in the past, it doesn't sound like the panel is eager to do so again should the project not move forward in the spring.
"I think [2023] is the year the outcome will be determined," 195 Commission Chairman Bob Davis said in a phone interview Monday when asked if the time had come to fish or cut bait on Fane's proposal, which involves a valuable parcel nestled within the 195 park and overlooking the Providence River pedestrian bridge.
Davis noted that prior extensions for Fane had come while city approval of the tower was being appealed, a process that ended when the state Supreme Court ruled against neighborhood opponents of the project in June.
"I think it is important to realize that when Fane first arrived on the scene, nothing had been built in the 195 District," Davis said. "We now have five projects completed, three going to begin construction next year, and the park has been built. So it is a much different opportunity environment than it was five or six years ago."
The new tower design released this week chops two levels of parking out of the podium at the base of the building, so it will now be four stories instead of six. The first floor of the podium would be retail space with three parking levels above. The change reduces the number of parking spaces in the design from around 330 spaces to 200 spaces.
Fane proposes replacing the two parking levels with apartments, and because residential floors are shorter than parking levels, the tower would go from 46 to 47 stories while maintaining the same total height. It should increase the number of apartments in the tower from 580 to 618.
That change should be welcomed by urban-design critics of the previous design who argued the massive parking garage would cause congestion and create a tall blank wall that would deaden the adjacent area.

Fane's release said shrinking the parking podium would create "a more attractive, lighter presence on the streetscape."
Malachowski said the design changes should keep the cost of building the tower around the $300-million mark estimated before inflation took off over the last year.
This article originally appeared on The Providence Journal: Fane swaps parking spaces for apartments in Providence tower redesign

