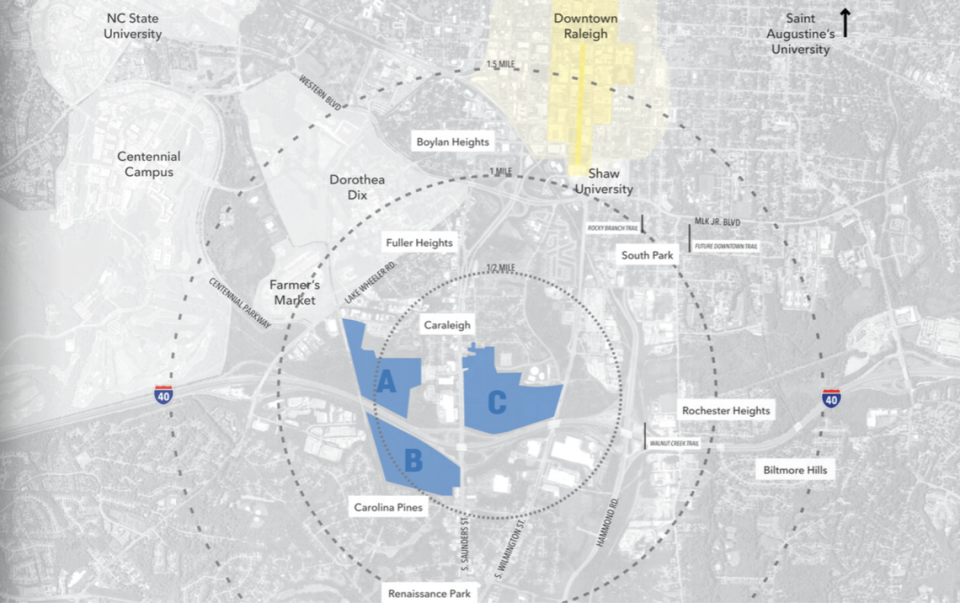Developers reveal plans for first two high-rise towers in Raleigh’s Downtown South
- Oops!Something went wrong.Please try again later.
Kane Realty Corp. revealed plans on Tuesday for the first two high-rises it will build in Raleigh’s Downtown South — a 21-story apartment tower and a 27-story office building.
Construction will get underway in early 2023, the company announced, saying it would file plans with the city “in the coming days.”
The 375-apartment residential building is being designed by Raleigh-based Cline Design Associates in collaboration with Kane.
Seven levels of parking and 14,000 square feet of ground-floor retail and creative office space were incorporated in the design. Amenities will include a collaborative work space, a rooftop club room and a sprawling pool deck.
The glassy office tower is the work of international architecture firm CallisonRTKL. It will be about 375,000 square feet, including 10,000 square feet of ground-level retail and an integrated parking deck.
Downtown South is a joint venture by Kane Realty, the development company behind North Hills, and Steve Malik, owner of the North Carolina Courage and North Carolina FC soccer teams.
The $2 billion project is envisioned as a sports and entertainment district anchored by a soccer stadium that serves as a gateway into downtown Raleigh. It’s located south of Dorothea Dix Park on parcels totaling 135 acres around South Saunders Street and Interstate 40.
Both buildings will be built on the east side of South Saunders Street just north of I-40, facing each other on opposite sides of Downtown South’s entry drive.

Kane’s chief operating officer, Bonner Gaylord, said as they start building up, work will also begin on crafting streets that are walkable, green and accessible for those on bikes and other micromobility devices.
“We are looking to create an urban streetscape that accommodates multiple modes of transportation and ties in very well with the existing and future transit network,” he told The News & Observer.
Site work will begin later this year for two previously announced mid-rise buildings, while the high-rises will get underway in early 2023 and be move-in ready in 2025.
All together, this first phase will bring 535,000 square feet of office space, 650 residential units in a mixture of floorplans, 120,000 square feet of retail and a 140-key hotel, according to Kane. The company has yet to reveal further details about the hotel.
“We want to make sure we are making significant and substantial investments from the very beginning,” Gaylord said in a virtual public meeting Tuesday night attended by a couple dozen residents.

