This Dreamy Oceanfront Home Is Better Than a Luxury Hotel
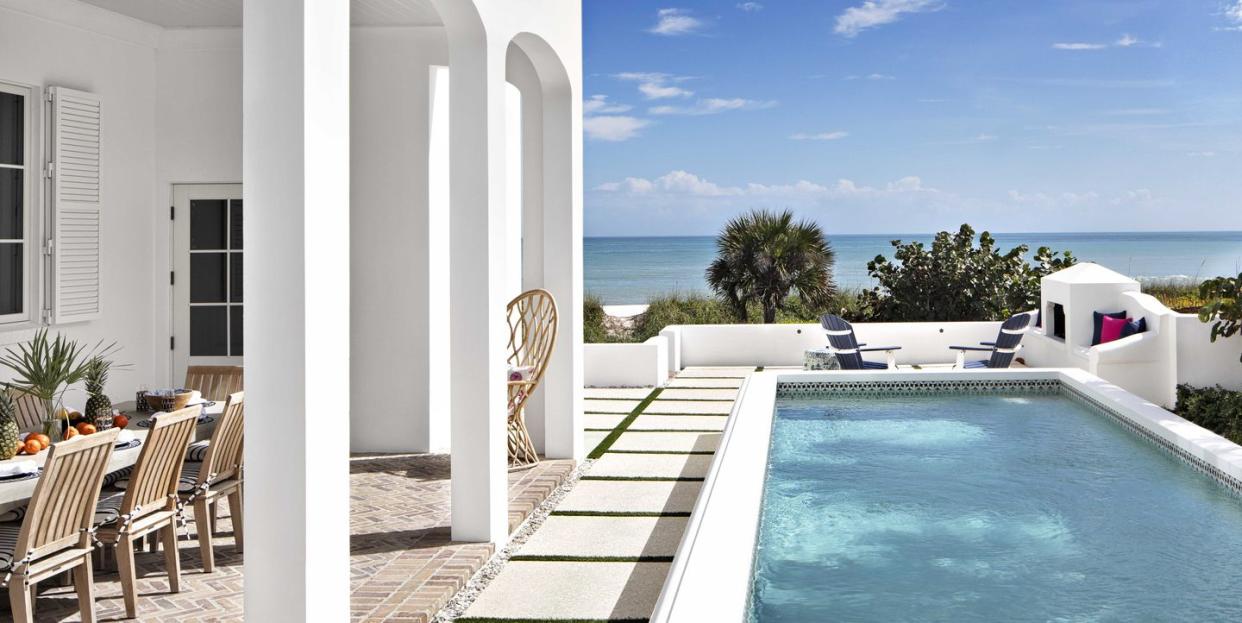
Think “tricked-out oceanfront home in Florida,” and you'll likely envision an over-the-top mansion with all manner of flashy accoutrement. But a recent project by Vero Beach, FL, firm Moor, Baker & Associates proves there’s a more nuanced approach. “[The family] didn't want an overdone house," says partner Peter Moor. "They wanted homeyness and warmth and the feeling of a cottage."
For Moor and partner Cris Baker, that was an enticing ask—and one that fit in with the sensibility of the homeowners. "We try to have our houses paint portraits of people,” says Moor. “And these clients are very considerate, not fussy, but like to do things in a deliberate and beautiful way.” Case in point? A handwritten thank you note—depicting the family’s primary residence—they sent to Moor and Baker after their first meeting.
That balance of care and unfussiness informs the entire project, which, despite its oceanfront setting and many—many—dream amenities, manages not to feel overwhelming or ostentatious at any point.
It all started with the layout. Usually, Moor says, with oceanfront homes, “we do houses one room deep” (so every room has a view). But in this case, “we made it deeper and then added some quirky rooms and add-ons for a more cottagey feel.” And within that floor plan, the team “created axes that go from the front to the back and let breezes go through the whole house.” The result is an inviting enclave that boasts all the attractions of a luxury resort—but tucked neatly into a modest footprint. Read on for the full tour.
Driveway

“Oceanfront lots are always narrow so the hardest thing to navigate sometimes is what to do with the automobile,” says Moor. “We always like to treat the garage more like a carriage house—have it be its own building.” Here, to accommodate the narrow lot, they crafted a driveway inspired by European motor courts where, Moor says “you get a story of open space with a big courtyard.”
Entry
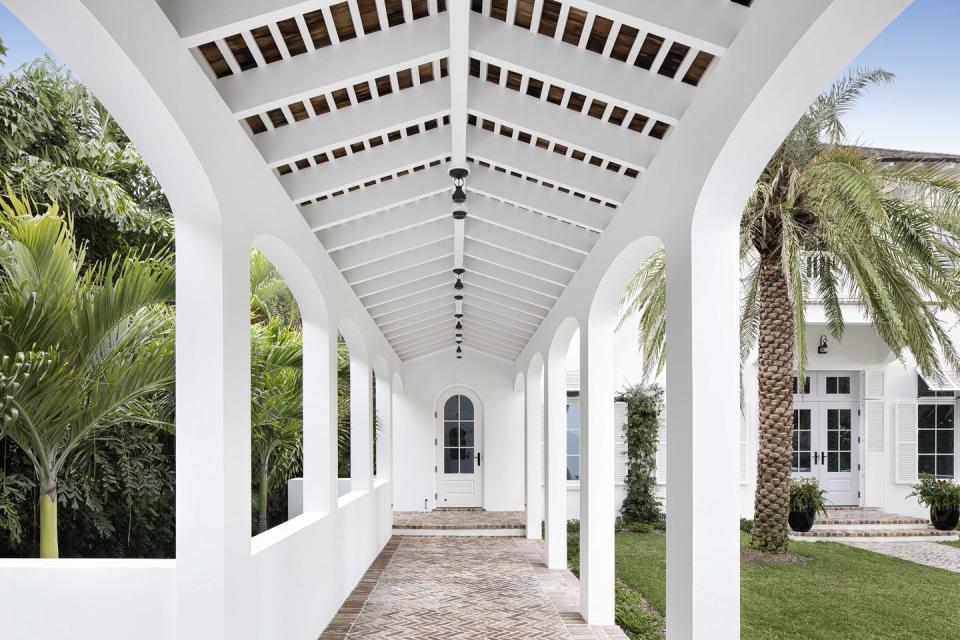
An arched breezeway connects the carriage house across the far side of the courtyard to the main house, creating a dramatic visual element that’s also practical: “Florida is called the Sunshine State, but it should really be called the unexpected thunderstorm state,” quips Moor. Since the husband spends time working in the garage almost daily, “it was really important to have the connection between the two buildings be under cover,” Moor says.
By leaving the supporting beams on the underside of the breezeway (designed to keep the structure secure even in hurricane-grade winds) uncovered, Moor and Baker incorporate the warmth from the shingled roof, an organic element mirrored with the brick pathway. “We wanted to find a brick that would age over time, but wouldn’t look too red and out of place by the ocean,” says Baker, who settled on a hand-pressed brick that looks at home next to the stucco exterior and wood shingles—all, Baker notes, elements that “age beautifully,” an important consideration in the harsh salty air.
Eagle-eyed visitors will notice the step up to the home at both the breezeway and main entrance (at right through the lavender doors)—a concession to Florida’s hurricane and flood regulations that require the house be elevated.
Stair Hall

“At the beginning of the project, the wife said, ‘the palette I want for this whole house is hydrangeas,’” recalls Baker. “So we kept coming back to that.” Through the light lilac front doors, a full-wall mural conveys that color scheme indoors. The wife had found it at a secondhand store, and took it home when she realized it was for a play put on at her alma mater. After years in a box in storage, it got new life presiding over a long hallway, which carries the beachfront light through the house. Overhead, the duo conceived a carved pattern for the double-height ceiling, “It’s a very lofty, tall spot, so we wanted to do something with the ceiling, besides the typical beams or light fixture, to make it interesting,” explains Moor.
Living Room

Meanwhile, hydrangea hues are reflected in the purple, gray, and blue accents of the living room, whose centerpiece is a full wall of detailed built-ins backed in mirrors. “I’m not a big mirror guy,” admits Moor, “but when what you’re reflecting in the mirror is the Atlantic Ocean, it’s pretty cool!” This treatment allows the waves to reflect across the entire living room and open kitchen.
Kitchen
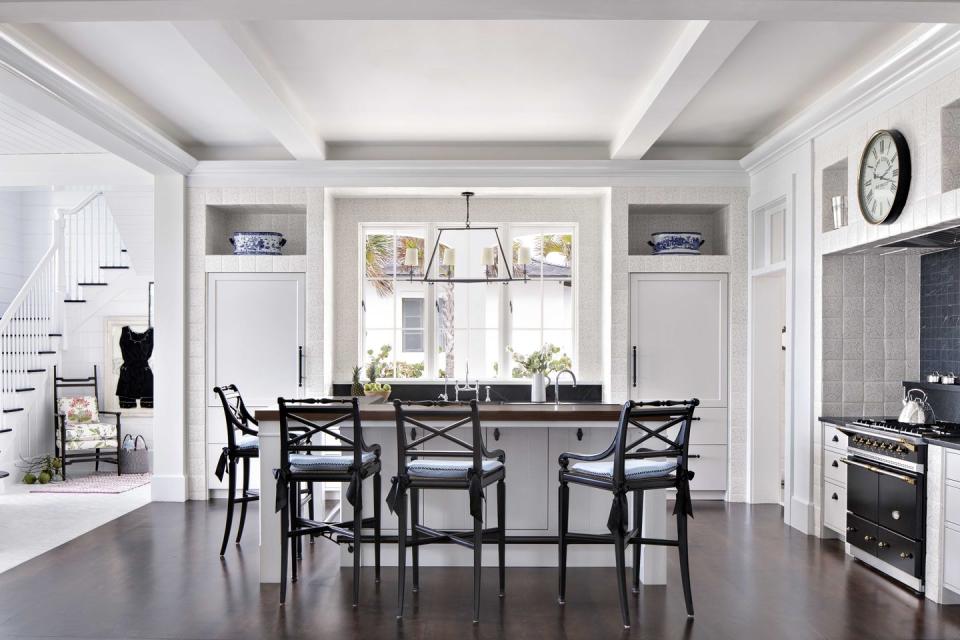
Given the kitchen's central placement, Moor and Baker kept things simple, with a single wall of blue tile behind the stove, and dark furniture, floors, and countertop to ground the airy space. In an adjacent scullery (below), darker cabinets and a dramatic wood backsplash give a moodier feel.
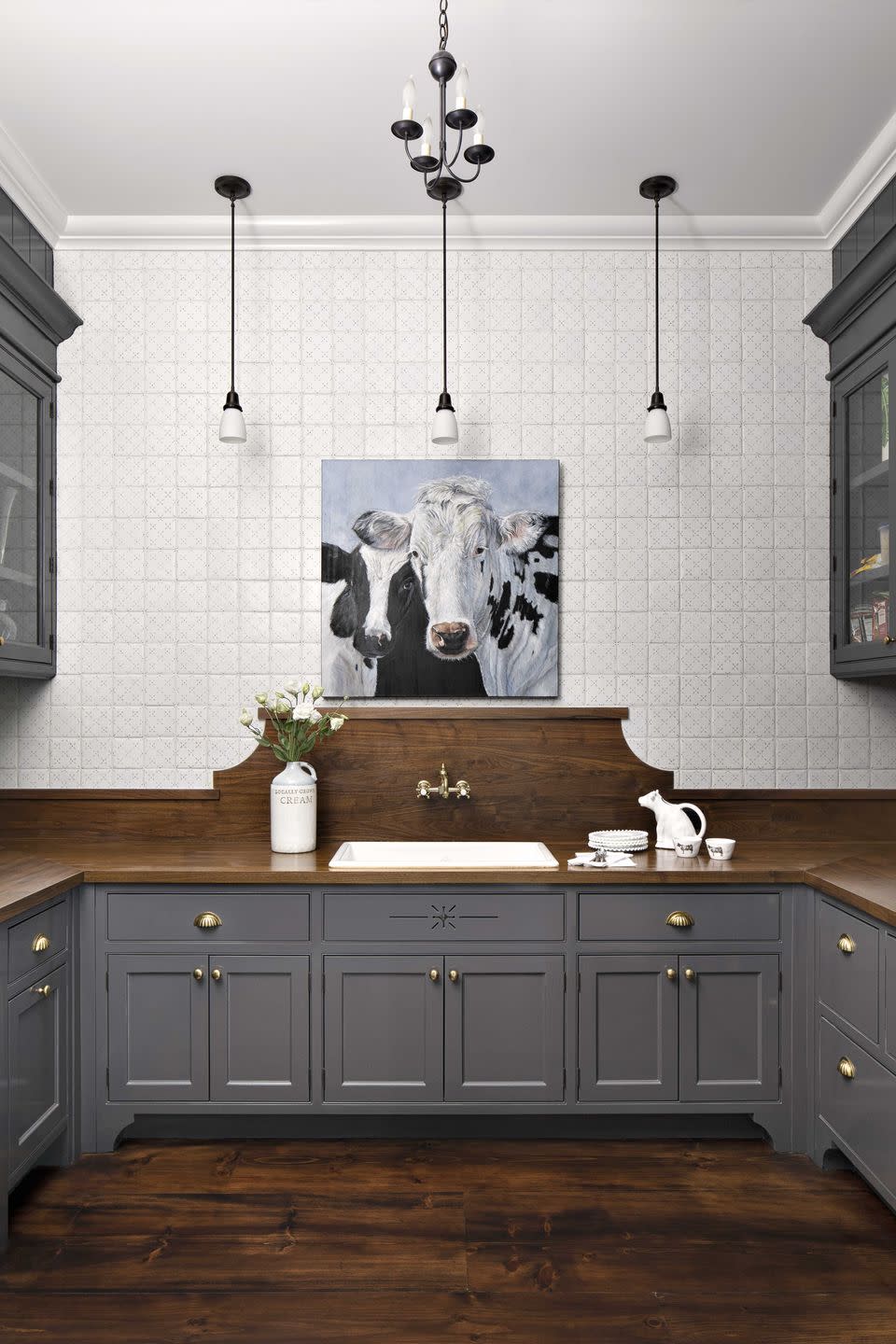
Primary Bedroom

The primary suite encompasses “the whole ocean side of the house,” says Moor. It includes a private terrace and a sitting room (below), which connects to a back staircase to the kitchen so that “rather than going through the front hall they can just sneak right up the back stairs,” Moor says.
For the bedroom, the architects kept focus on the view by painting walls, ceiling, and beams the same shade of white and eschewing window treatments. The chairs facing the sitting area’s TV, meanwhile, may be “the only ones not facing the ocean,” jokes Moor.
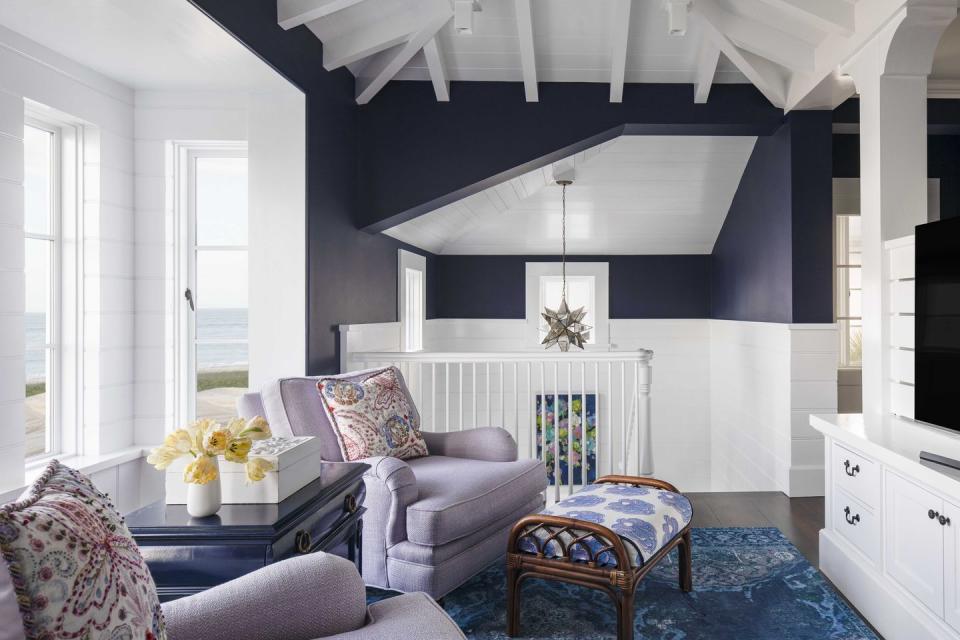
Primary Bathroom
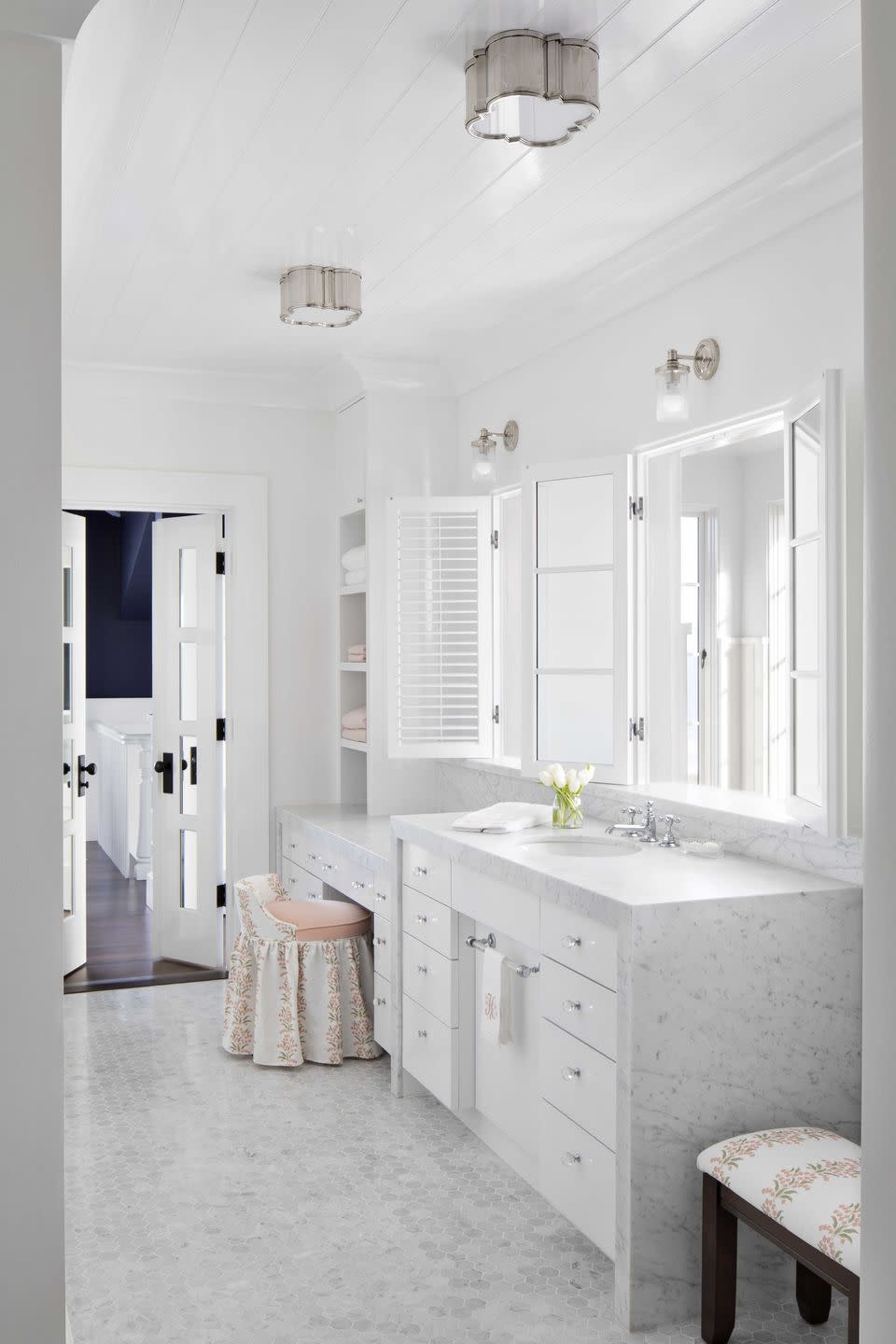
To maintain natural light despite the bathroom’s situation at the center of the house, Moor and Baker devised folding vanity mirrors on shutters that open up to look through an exercise room and back out the home’s exterior. “It was a unique challenge for us to not make it feel like a dark house, even with all these rooms,” Baker says.
Pool House
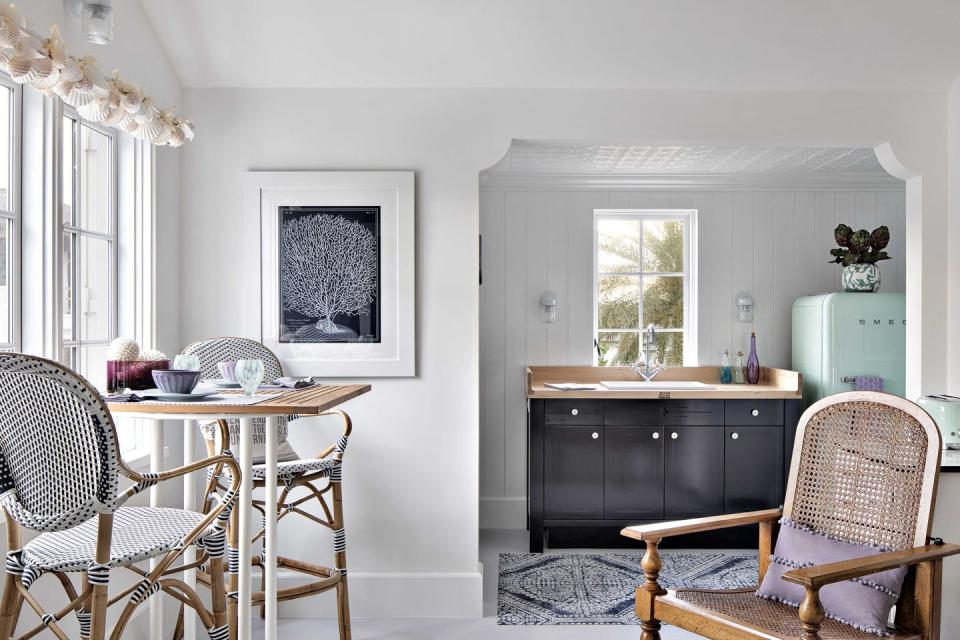
“You spend a lot of energy on the main house, and there was something liberating about having this tiny place where you could really mix things up and just have fun—without spending a fortune,” says Baker. The team opted for a simple white tile treatment, a John Boos butcher block counter, and a Smeg refrigerator for a retro vibe, then painted the entire floor lavender for a (budget friendly!) pop of color.
Outdoor Dining Area
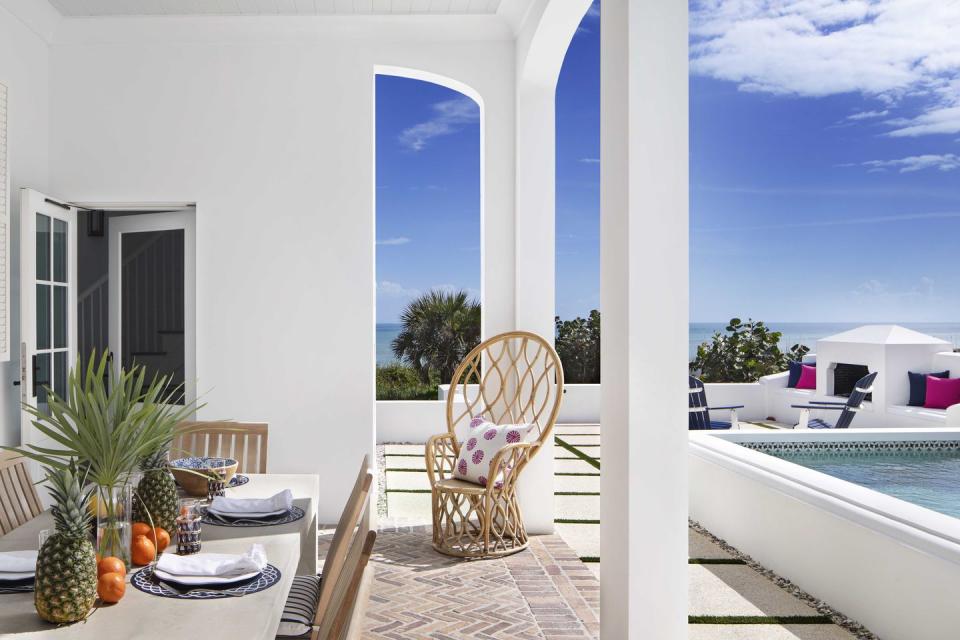
“We wanted to keep the house as close to the ocean as possible,” Moor says. So, to consolidate the footprint, they tucked the outdoor dining area under an overhang at the side of the house, outfitting it with a simple concrete table to keep the focus on the surroundings. “That kind of area doesn’t need a lot of fancy detaining,” Moor says.
Pool
“We’ve done a few of these now where we elevate the pool a bit,” says Moor. “And I love that it creates this little seat.” The duo matched the pool’s color to the ocean beyond. “Then the pool becomes a garden element, a piece of furniture, and a pool,” says Moor. The duo worked with landscape designer Sam Comer to devise a surface of tabby concrete tiles which blend in with the home’s stucco and also optimize drainage in the rainy months. At one end of the patio, a pergola holds a changing room, shower, and pool bathroom, while at the other, chairs cluster around a fire pit built into the stucco.
In other words, you never have to leave this backyard.
Follow House Beautiful on Instagram.
You Might Also Like

