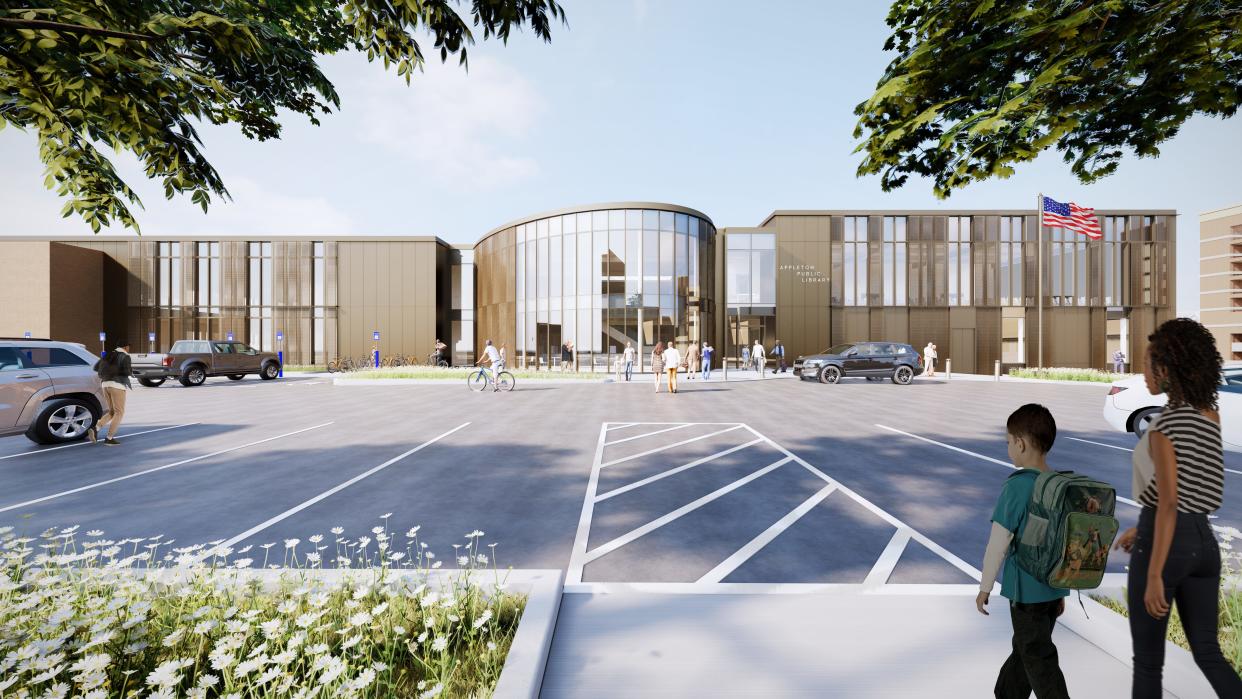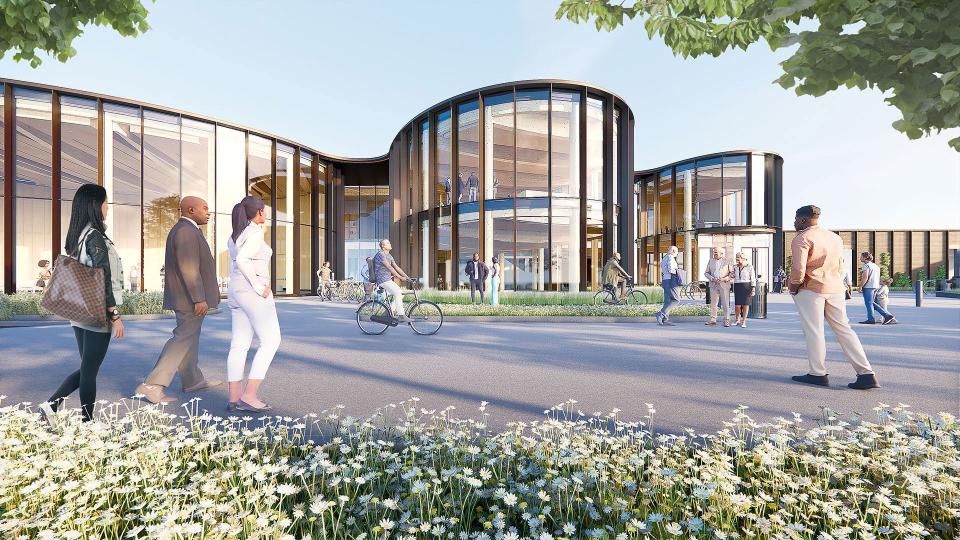Appleton scales back size and features of new public library in effort to bring the project within budget

- Oops!Something went wrong.Please try again later.
APPLETON - Two of the three curved glass pavilions that were designed to integrate daylight and nature into Appleton's new public library have been eliminated and the third has been scaled back to cut costs in the latest reiteration of the project.
A first-floor community room for 400 people has been reduced to 300 people and moved to the second floor.
A rooftop terrace and a sunken children's garden previously were pulled from the project.
On the plus side, the smaller footprint of the library will leave more space for on-site parking. The number of stalls will be comparable to what's there today.
"Whether we're excited or disappointed (with the changes), the reality is the economy has shifted rapidly over the last couple of years since we started out on this project," Mayor Jake Woodford told The Post-Crescent. "That has meant we've needed to adjust and respond at every step."
Architect Skidmore, Owings & Merrill (SOM) of Chicago presented the updated library design to the Common Council on Wednesday.
The library expansion at 225 N. Oneida St. now will occur atop the east side of the building, rather than to the south, which would have required additional excavation and footings. The library will consist of 90,150 square feet of space, compared with the existing library's 86,600 square feet. The previous plan called for 107,380 square feet.
A geothermal system for heating and cooling and a rooftop solar array for generating electricity for the local power grid remain in the library plans. A learning staircase, where people can sit and participate in a program or watch a performance, and a multipurpose area that will serve as an art and teen studio also remain.
Library project manager Dean Gazza said the new design, while maybe not as spectacular as the earlier design, meets all of the library's objectives for accessibility, connectivity, flexibility, safety and sustainability. It brings daylight into the building and allows visibility out of the building.
"I believe the project still delivers everything that everybody wants," Gazza said.
Library Director Colleen Rortvedt said she is pleased that the reduced scope won't affect the library's functionality.
"This design has been responsive to our community's feedback, and it's going to serve us really well for the next several generations," Rortvedt told the council.
More: Appleton offers $745,000 to assist with redevelopment of Chase Bank building as apartments
More: Appleton library keeps magazines for two years and will help track down older issues

Woodford said SOM and construction manager The Boldt Co. of Appleton are confident the new plan will fall within the library's $40.4 million budget when it is rebid. The first round of bidding for the library renovation and expansion exceeded the budget by at least $14 million and was rejected.
Since then project leaders have been rethinking the design, materials and methods to lower costs. Gazza said the most recent construction estimate stands "near target" but is a little bit over budget.
"This has been a top-to-bottom examination of the project to respond to the economic realities that we face," Woodford said. "Every aspect of the building has been gone through. Every aspect of the plan has been gone through to look for opportunities to reduce costs, without compromising on quality."
When the dust finally settles, Appleton will have an excellent library, Woodford said.
"We're going to be able to deliver an outstanding building that is going to serve as a point of civic pride," he said. "I don't have any question about that."

Woodford is hopeful the project can be bid yet in the first quarter of the year.
"Our goal is to get back out to bid as soon as possible," he said. "Given the changes that'll be required as we reduce the size of the building, it'll take some time to update the documents before they're ready to go to bid."
The $40.4 million budget consists of $26.4 million in city property taxes, $2 million in American Rescue Plan Act funds and $12 million in private donations.
The library continues to operate from its temporary location in the former Best Buy store at 2411 S. Kensington Drive.
Contact Duke Behnke at 920-993-7176 or dbehnke@gannett.com. Follow him on Twitter at @DukeBehnke.

SUPPORT LOCAL JOURNALISM: Our subscribers make this coverage possible. Click to see The Post-Crescent's special offers at postcrescent.com/subscribe and download our app on the App Store or Google Play.
This article originally appeared on Appleton Post-Crescent: Appleton scales back new public library to bring project within budget

