This $22 Million Neo-Georgian Townhome in NYC Comes With Bold, Modern Decor and Jeff Koons Artwork

- Oops!Something went wrong.Please try again later.
- Oops!Something went wrong.Please try again later.
This beautiful townhome on the Upper East Side proves that the old and new can live in harmony. Built in 1924, the five-story, red brick and stone neo-Georgian townhouse at 48 East 81st Street has well-preserved architectural features but with many modern updates for today’s buyer.
The seller is Iranian-American real estate developer Shahab Karmely, who is selling the large city residence to move full time to the Hamptons. The 20-foot-wide townhouse offers 7,400 square feet of living space and has six bedrooms, seven bathrooms, and two half-baths. While exceptionally elegant, this home is unlike your typical Upper East Side home thanks to the funky, colorful decor.
More from Robb Report
Tastemaker Athena Calderone Designed a Chic Home Collection for Crate & Barrel--See It Here
A Lavish Condo in New York's Iconic Plaza Hotel Just Hit the Market for $8 Million
This Circular Mountain-Top Retreat in Utah Offers Gobsmacking Views From Every Window

Eclectic pieces include a neon peace sign, a tufted 1970s Camaleonda modular sofa by Mario Bellini, a large-scale mosaic of Napoleon near the wine cellar, Jeff Koons pieces, and a life-size stuffed kangaroo. All of this somehow coexists alongside vintage marble fireplaces, sash windows, parquet flooring, and beautiful original molding.
“We did a complete gut renovation of the structure from the basement to the roof to the exteriors,” Karmely tells Robb Report. “We redid all the mechanical, electric, AV, and security systems, and created the outdoor spaces including the garden and roof decks.”
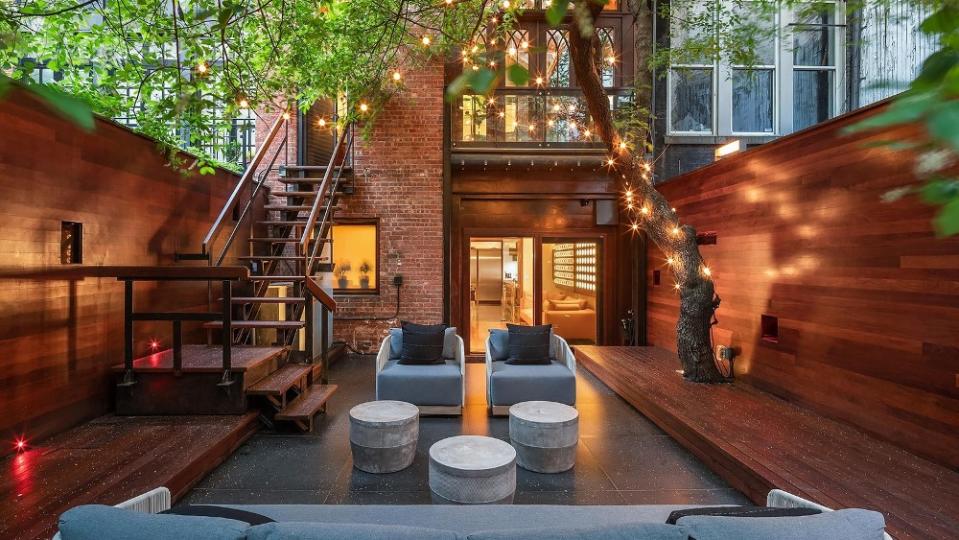
This is quite a large city residence, considering it has two living rooms, two offices, two kitchens, and two bathrooms in the primary bedrooms. Amenities include a wine cellar, dog-washing station, a teak-clad cinema room, laundry room, staff room, and ample storage space on the cellar floor. There is a stunning enclosed south-facing Zen garden that offers a sweet escape from the hustle and bustle of the city, as well as a bi-level roof deck with incredible views.
The main entrance and foyer are on the ground floor, which includes an office, kitchen, den, and one of the studies. The parlor level above has an incredible dining room covered by a triangular glass roof that welcomes in plenty of natural light. You will never run out of places to lounge, as there are two large living rooms on this floor.
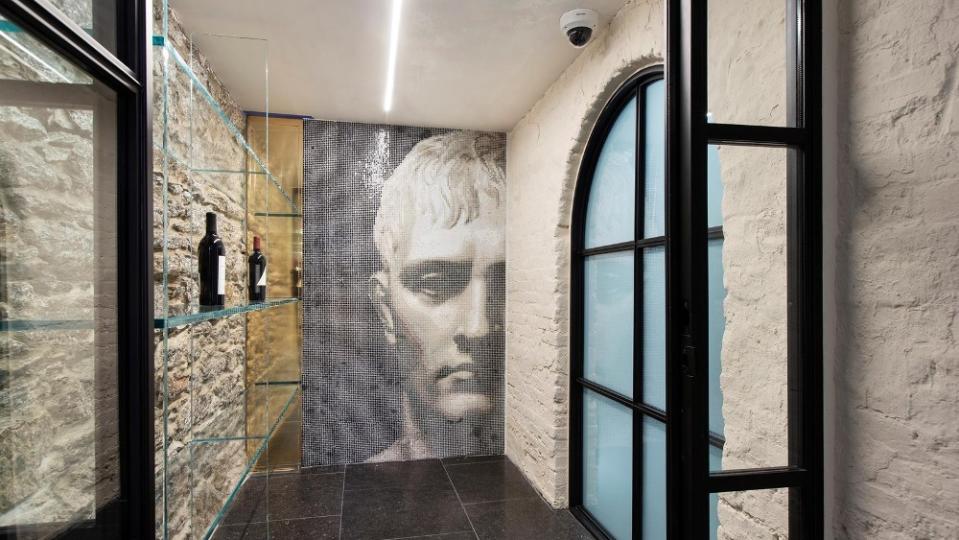
Design details include imported South African wood floors, Venetian stucco walls, and hand-run plaster moldings. The home is being sold turnkey with brand-new designer furniture, and it also comes with a caretaker/doorman.
The prime location on 81st and Madison means that you’re close to the city’s top cultural attractions, art galleries, shopping, and Central Park. The home is listed with Madeline Hult Elghanayan of Douglas Elliman.
Check out more photos of the property below:
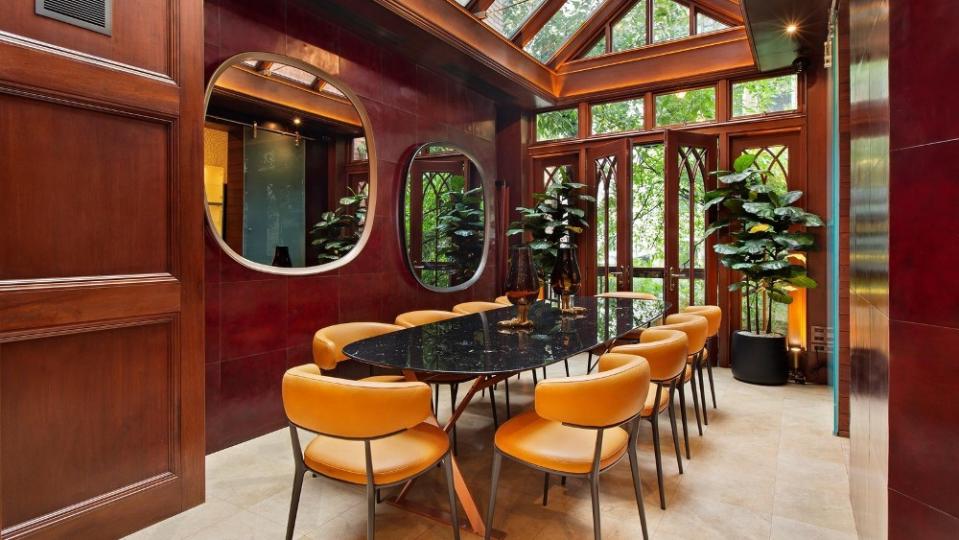
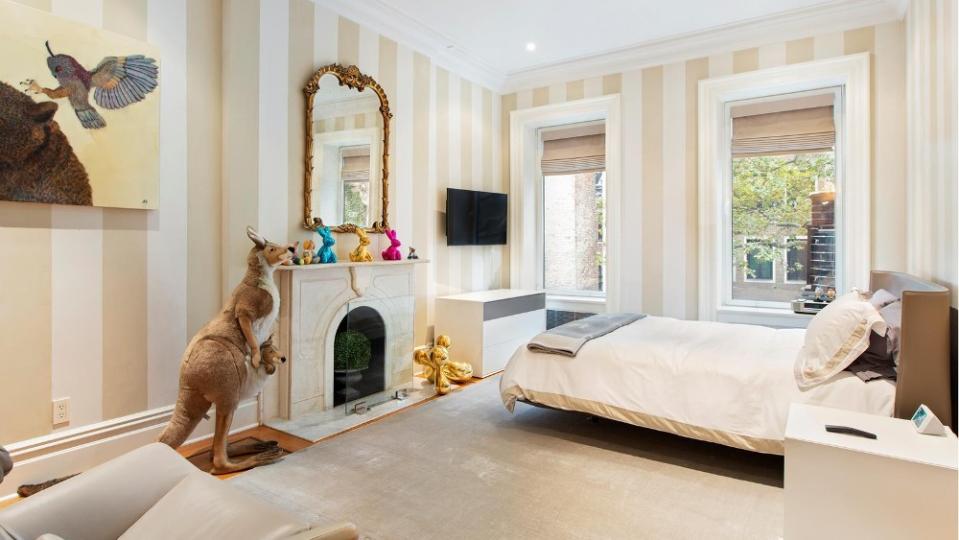
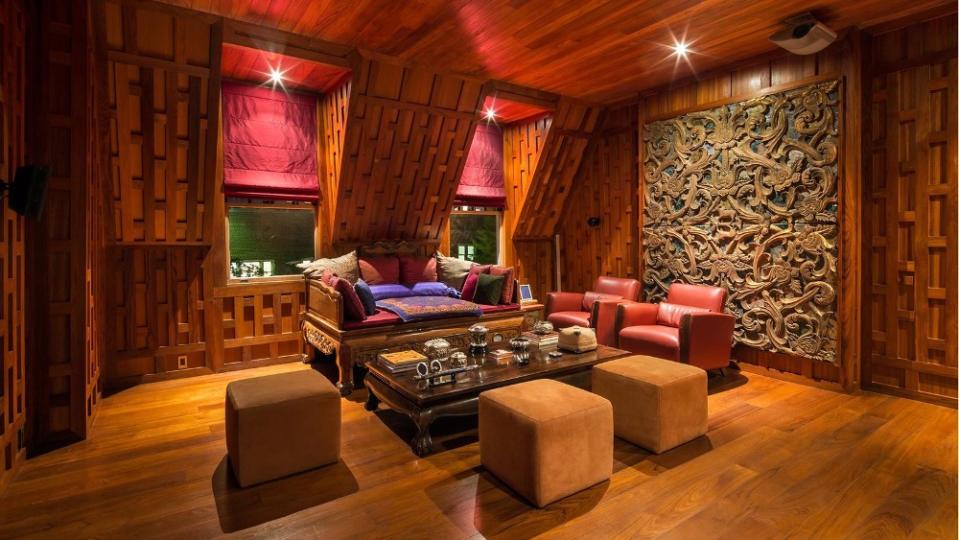
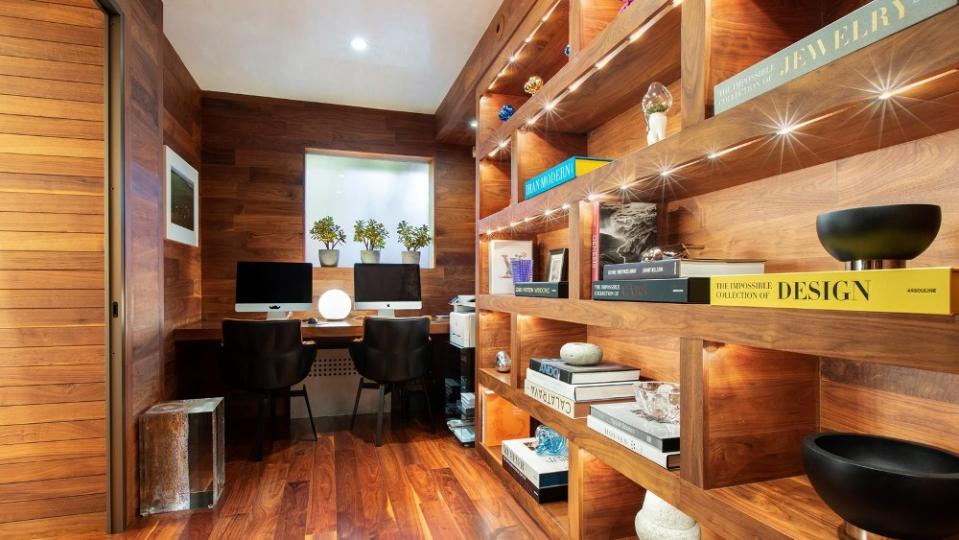
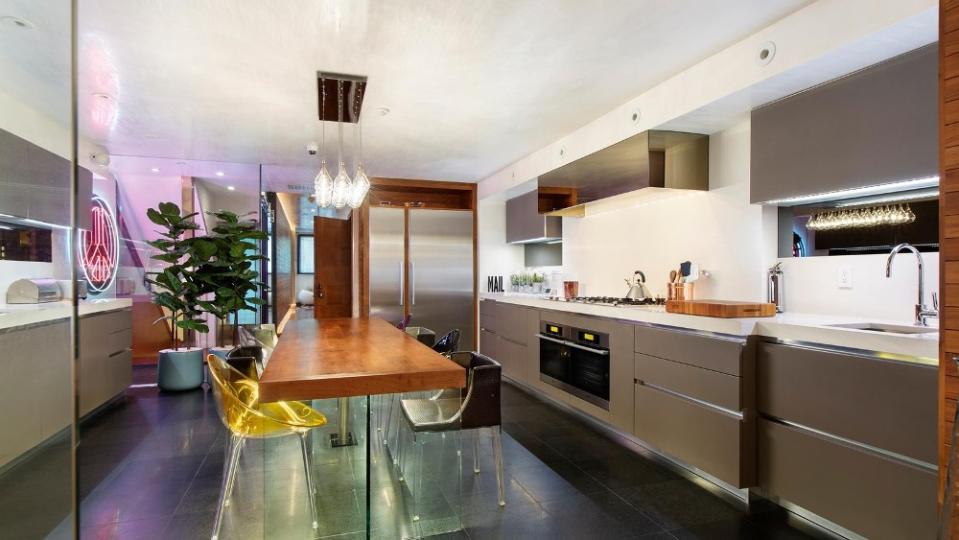
Best of Robb Report
Sign up for Robb Report's Newsletter. For the latest news, follow us on Facebook, Twitter, and Instagram.

