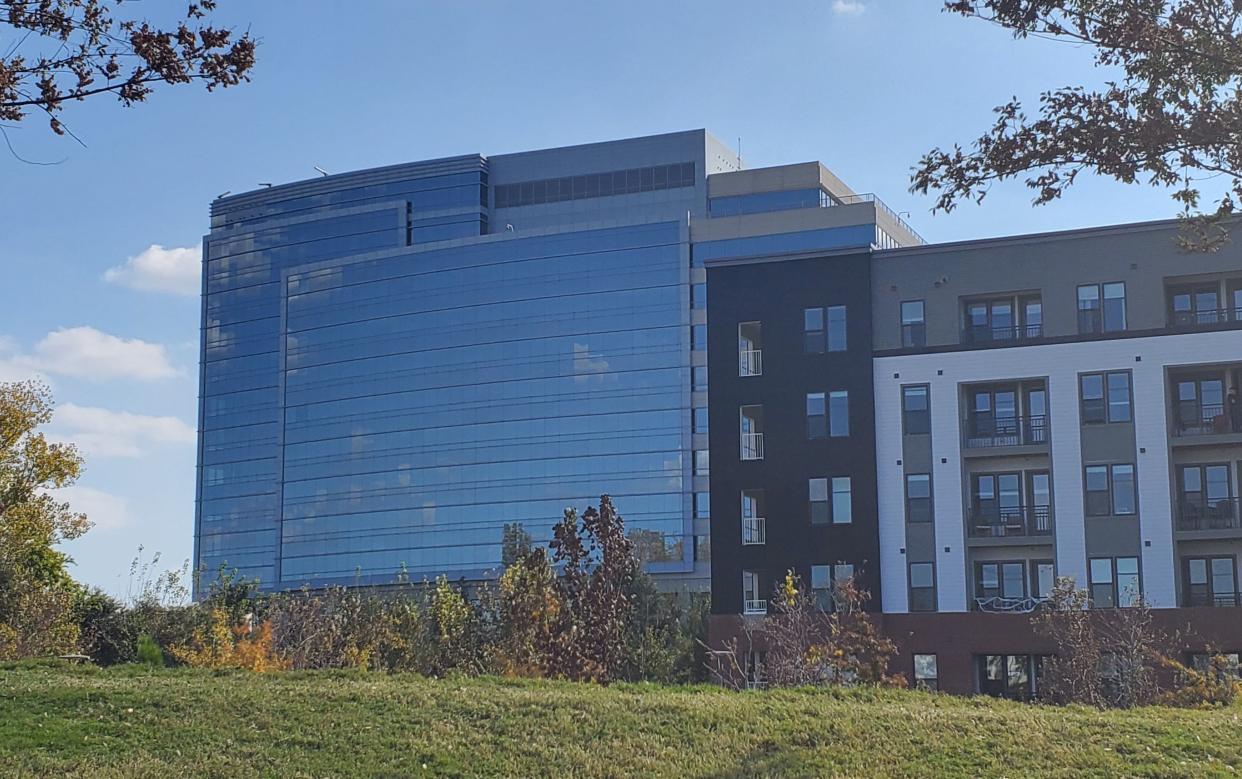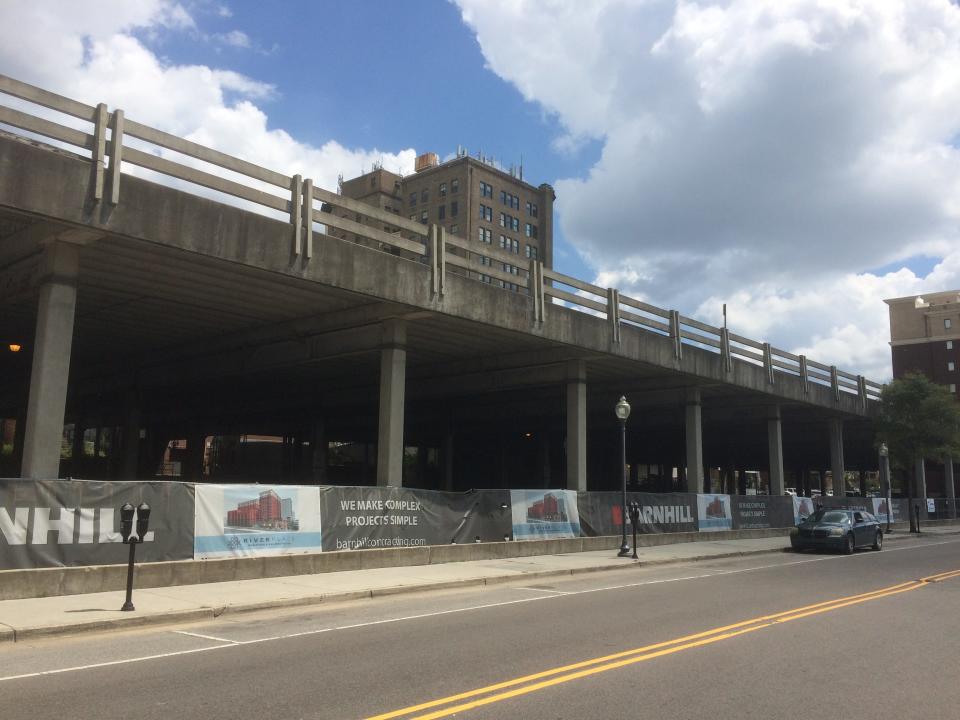Wilmington continues to 'grow up' due to land costs, demand and building trends

As a coastal community, Wilmington’s skyline has traditionally been pretty flat.
Increasingly, though, developers want to build taller and taller buildings. First, locals saw the rise of the 193-foot PPD headquarters downtown (now owned by the city and known as the Skyline Center), and then came the 13-story River Place, a mixed-use project.
Now, throughout Wilmington, building heights vary drastically. One could see a structure as tall as 132 feet in some areas and buildings as short as 36 feet in others. Why? Because the height limits have gone through extensive changes and can vary depending on the type of structure, the location of the proposed construction and the amount of people needing to be accommodated.
Such trends have resulted in a changing skyline throughout the city of Wilmington – not just downtown. Why does Wilmington continue to “grow up," and will the introduction of taller buildings impact our small-town feel?
What do the ordinances say?
Height limits are common across the country to ensure developments are done appropriately. Because some areas are expected to have higher densities (think downtown compared to a more suburban area), there could even be a height minimum of two to three stories, rather than a height maximum.
Height limitations can also be used to enforce the aesthetics of a particular community. For instance, in Historic Downtown Wilmington, a 2008 height amendment determined that if a historically significant structure is demolished within the official historic district, any new building constructed there could not exceed the height of the demolished structure. This would help preserve the feel of the already well-established environment.
The standards of building heights in the central business district have evolved quite a bit over the past two decades, according to Kathryn Thurston, city zoning administrator.
“Prior to the adoption of Wilmington Vision 2020 in 1997, we had a very complicated formula for building heights in the CBD," Thurston said. "It was divided into three separate zones for determining building heights, increasing from south to north and west to east."
The original intent was to set back building heights to create a tiered effect from the river’s edge eastward. Heights along the riverfront were generally limited to 35 feet and could increase to 120 feet once they got to at least 300 feet from the river’s edge.

The regulations get more complex in other areas. Thurston added that on Market Street, buildings were limited to 50 feet but could increase to 100 feet in height along Red Cross, and then 150 feet north of Red Cross.
“To further confuse height limits, the North 4th Street Revitalization Plan established a separate metric allowing buildings up to 60 feet in height along North 4th Street,” Thurston said.
When the Land Development Code was adopted as the city’s unified development ordinance in 2005, the city outlined maximum heights in each area of the central business district. The policies from the Vision 2020 Plan began to develop into ordinances that would affect change later in 2005, when city council adopted an amendment that allowed increased heights within the central business district.
The city recognized that the northern riverfront was poised for development that would likely try to capitalize on closeness to the river. That’s when certain amenities were required to allow up to a 25% increase to height allowances.
Later, in 2008, city staff adjusted building height allowances on a block-by-block basis. Generally, building heights along Front Street were limited to protect the historic character of the downtown’s retail corridor. In addition, a 50-foot height maximum was what the Historic Preservation Committee was approving for new construction that fell under their supervision.
Fast forward to 2021. Then the city council approved an updated Land Development Code that did not change height minimums and maximums in the central business district. The only major difference was that it eliminated incentives provided for incorporating certain amenities into the development. The reason behind the move was that most of those amenities has become code requirements or standard practice for developers.
New year, new developments: 13 projects to watch in New Hanover County in 2024
Buildings trends bringing some changes
In large part, building height changes are simply a matter of what is needed to accommodate the people and services operating throughout the county.
According to New Hanover County’s planning director Rebekah Roth, the county began seeing a market interest in four-story apartment complexes, five-story hotels, and 125-foot office buildings just a few years ago.
“Some of what we’ve seen as the reason for taller structures is related to land costs," Roth said. "This is where rezoning requests and taller heights might go hand in hand for residential developments, though we’ve also seen a desire for more height for hotel structures, such as the one at the airport."
Developers aren't just seeking to build taller structures here in Wilmington.
“North Carolina’s larger, and even medium-sized cities have been much more open to increased building height in larger portions of their urban cores over the last decade, as mixed-use development has become more popular,” explained Scott Mooneyham, North Carolina League of Municipalities’ director of political communication and coordination. “Many more places are seeing building development that involves street-level retail and with condos or apartments on upper floors. Whether through changes to the Unified Development Ordinances, specific zoning district changes or special use zoning, that type of development is occurring more and more.”
More: The city of Wilmington looks to the future with these 5 strategic focus areas
What will buildings look like in the future?
With the evolving standards of building height requirements throughout the city, the city does encourage multi-story developments – as long as they abide by the rules of the Comprehensive Plan. According to the plan, the city wants to see commercial districts with development that is designed at an appropriate height, mass, scale, and form and provides a suitable transition to the surrounding areas.
Tall structures continue to pop-up with developments like Project Grace, which will include a museum, library, updated parking garage, and a potential Michael Jordan Museum, and on Wilmington’s municipal campus.
While taller buildings are visible throughout the county, the plan states that the “greatest permissible densities and buildings heights in the city are found in greater downtown” and adds that that the range of uses for downtown’s buildings directly contributes to its economic well-being on the whole.
Still, while building heights must be appropriate to its surroundings, according to the Comprehensive Plan, it’s not the biggest development priority. The plan states that a city’s economic success is not dependent on building height, it’s dependent on the street level, or what the city deems, “the realm of the pedestrian.”
This article originally appeared on Wilmington StarNews: Wilmington, NC, trending toward taller buildings as land costs rise

