William Randolph Hearst’s Former Upper West Side Penthouse Is Back on the Market for $18 Million
Beyond his reputation as a ruthless publishing magnate (who is said to have inspired Citizen Kane's less-than-savory Charles Foster Kane) William Randolph Hearst was also known for his collection of immense, spectacular properties. The man had two castles—one a hilltop compound in San Simeon, California, the other in the mountains of Wytoon, California—a sprawling home in Beverly Hills, and multiple apartments in New York City. One of those penthouses, a 14,000-er from 1908, was recently updated and reinterpreted by interior designer Bennett Leifer and Annie Coombs of Siris/Coombs Architects. Another, 91 Central Park West, which is owned by T-Mobile CEO John Legere, has now hit the market for just under $18 million, down more than $4 million from the original asking price of $22 million. Legere originally paid $18 million for the Upper West Side duplex back in 2015 and is thus hoping to break even with the sale. The penthouse, a perfect blend of historic detailing and modern amenities, was updated by contemporary architectural design firm SheltonMindel, which also worked to amplify many of the property's original features, including stained glass windows, elaborately carved woodwork, and unique ceiling moldings.
A private elevator takes residents and guests directly to the penthouse and opens onto a stone foyer that passes through a gallery into a large corner living room. Measuring a whopping 16 by 31 feet, the living room boasts 11-foot-tall plaster ceilings, an entire wall of built-ins, oak Burnsall paneling, and a wood-burning fireplace with what looks to be an original piece of the unit: a stunning floor-to-ceiling hand-carved mantle.
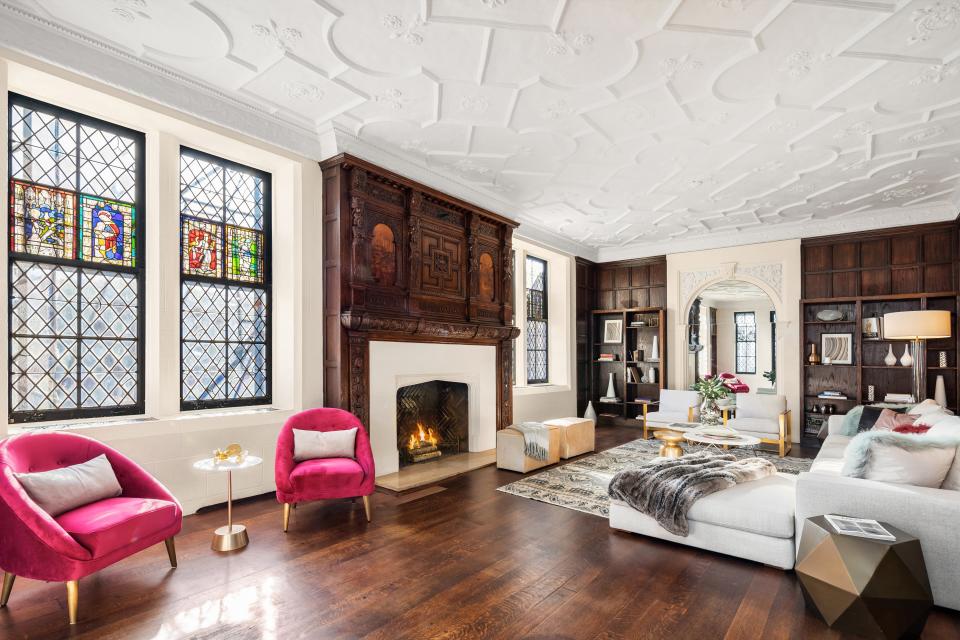
A nearby dining room is made up on two walls of large, ornate glass windows overlooking the city, with a set of glass doors opening out onto a 1,700-square-foot wrap-around terrace. The adjoining kitchen is slightly less impressive, if only in size—Hearst probably didn't do much cooking for himself—though it does feature a walk-in pantry.
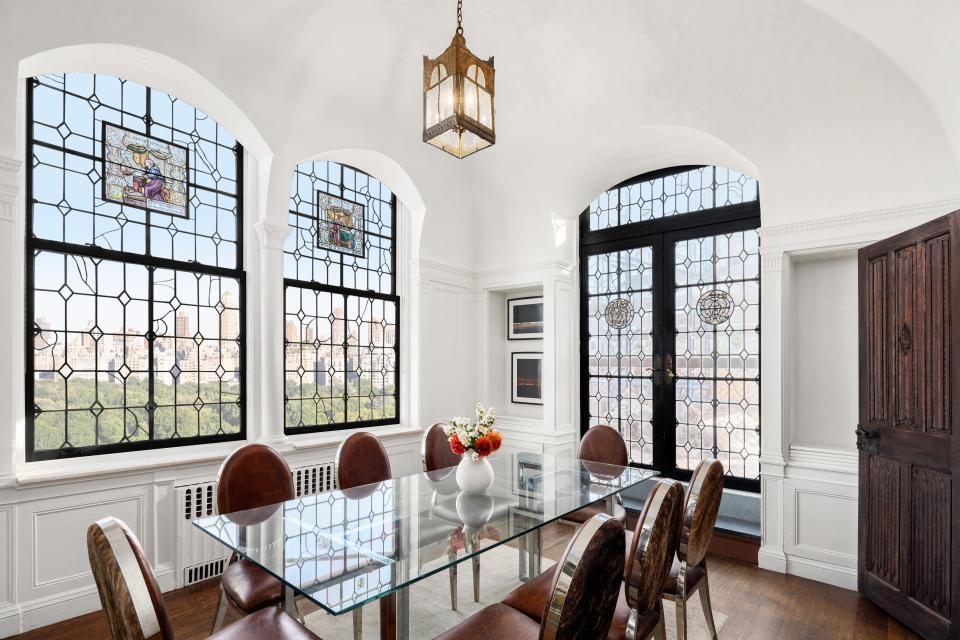
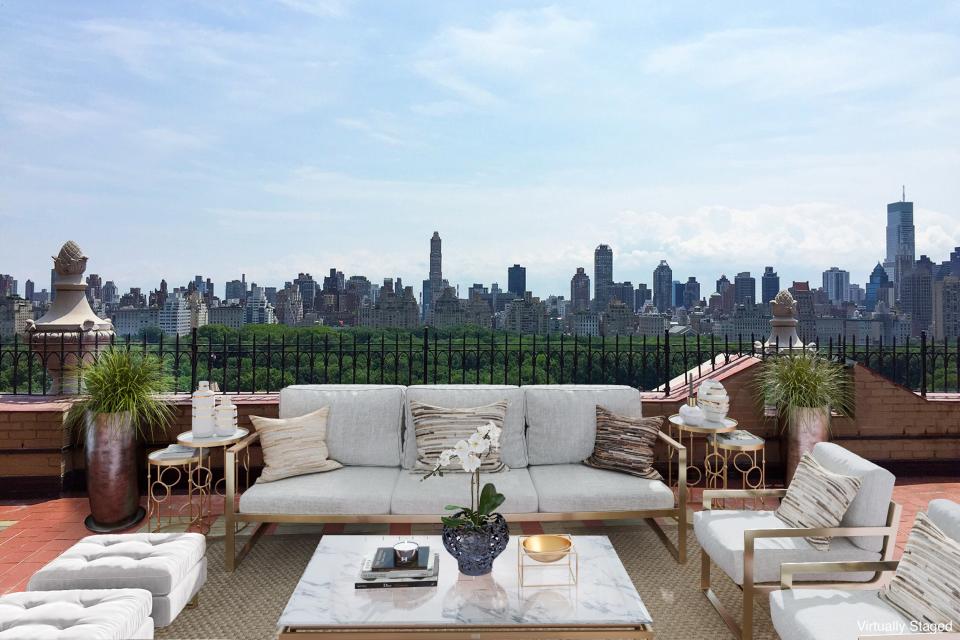
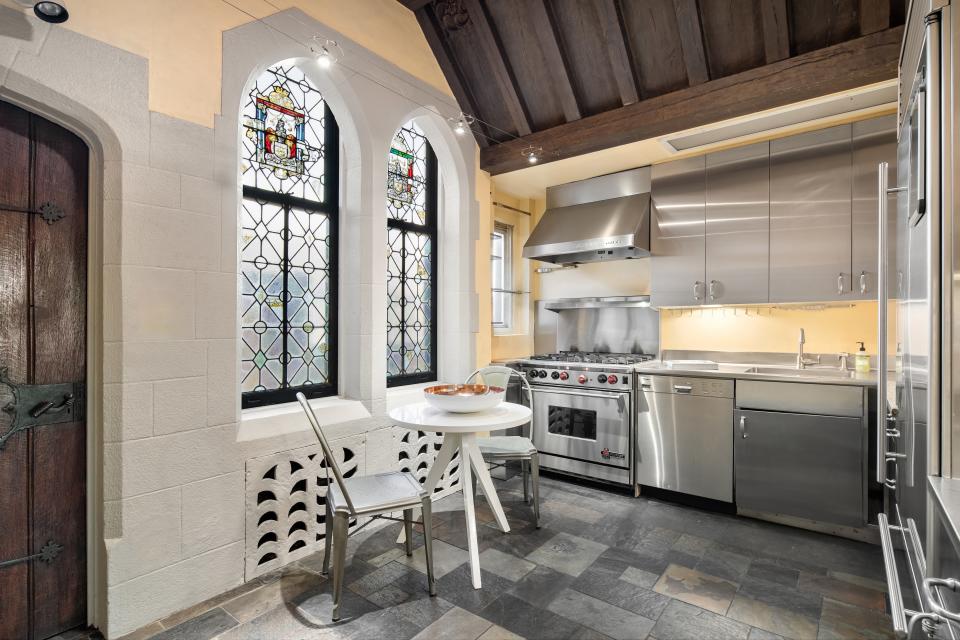
Elsewhere on the first floor are four bedrooms, each with en suite bathrooms, and with doors leading out onto the terrace. The second floor of the duplex is also an access point to the penthouse’s tower, complete with a full wood-carved wet bar, a built-in banquette, 14-foot beamed ceilings, and stained-glass windows with northern and eastern views, including of Central Park. A cozy table set up in a corner of the room makes for a good reading nook, with a small fireplace not too far from reach.
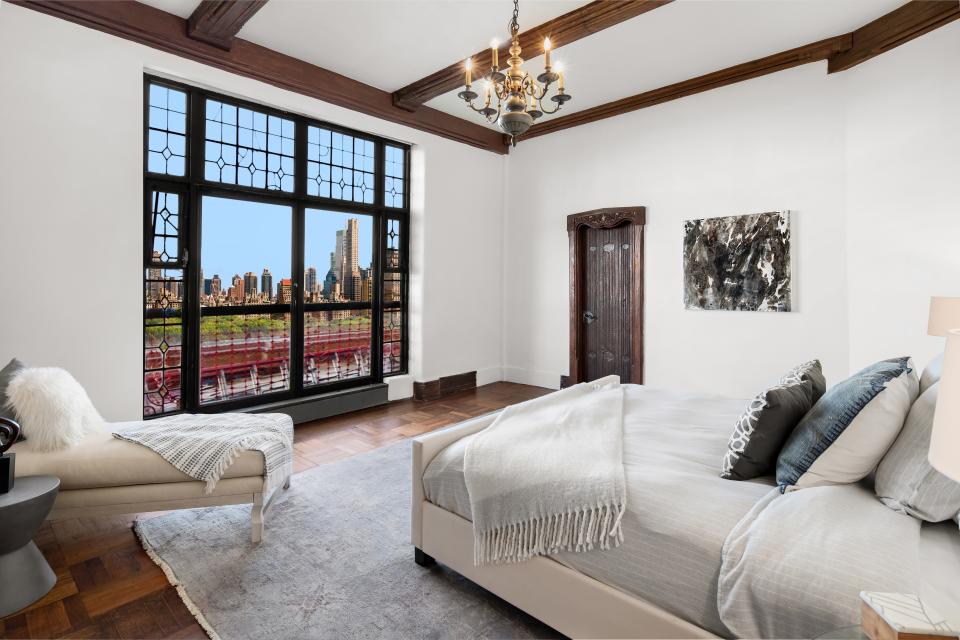
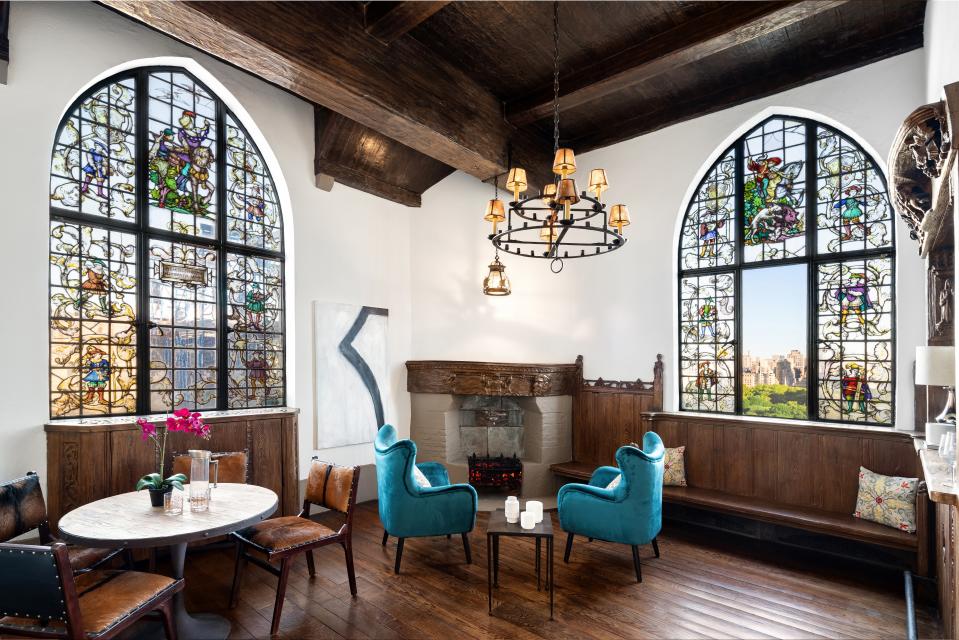
As for the building itself, 91 Central Park West is a prized, neo-Renaissance-style 16-story co-op constructed in 1926 by Schwartz and Gross Architects. And, as one would guess, it's one of the most regarded co-ops on CPW with 94 units for only the most discerning tenants.
Related: Michael Jackson's Onetimes New York City Home is Listed for $39 Million

