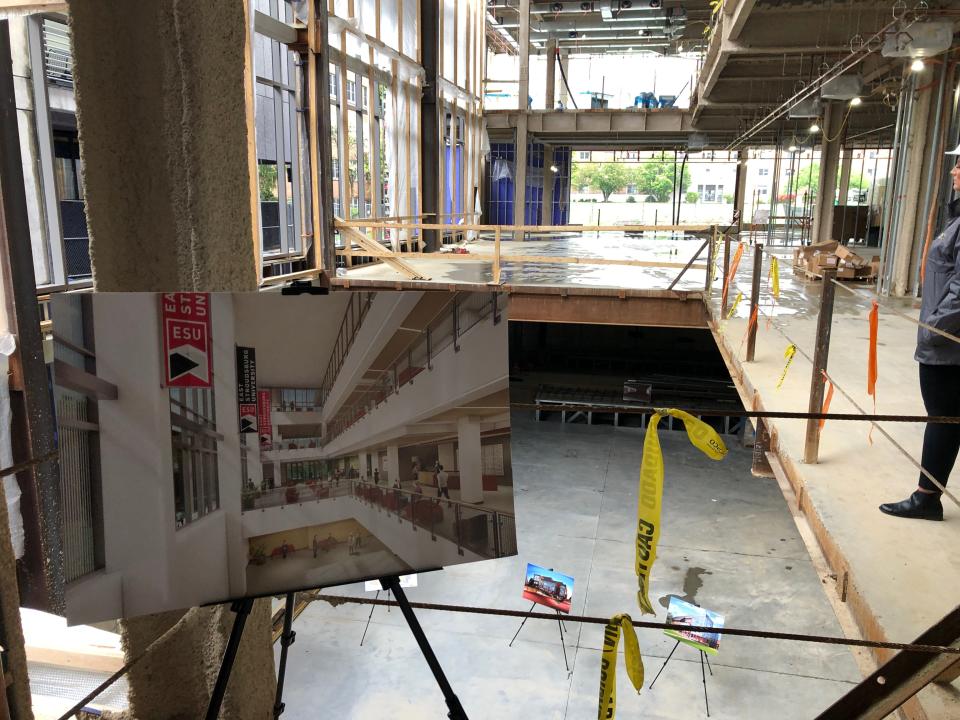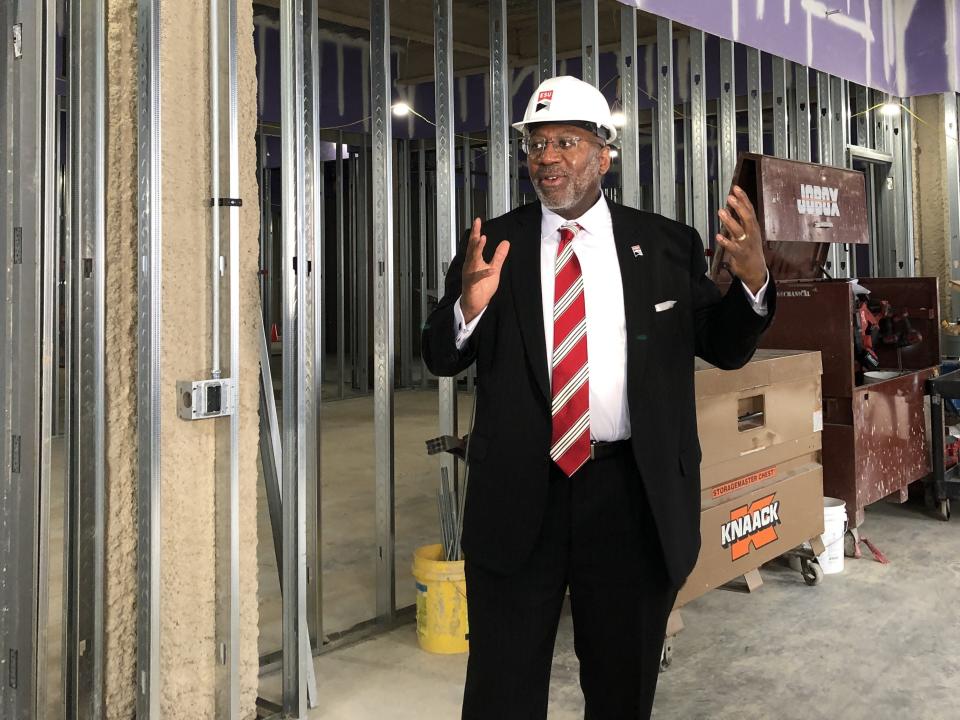University Center: ESU's new building on track to open for fall 2025 semester
East Stroudsburg University’s new University Center is on track to open to students for the fall 2025 semester.
The four-story, 156,003-square-foot building will include a bookstore, 190-seat theater, food court and dining area, ballroom, art gallery, meeting rooms and lounges, among other spaces.
A four-story atrium connects the floors and “will allow students from multiple floors to see one another and interact visually,” said East Stroudsburg University Director of Facilities Management John Bloshinski.

The project broke ground in 2022. Construction should be completed around May 2025, with move-in occurring over the summer to have the building ready in the fall, ESU President Kenneth Long said during a media tour of the construction site on Friday, May 10.
The old University Center and Computing Center will be demolished after construction is finished.
The estimated construction cost is $92 million.
Long said that “all student life will be able to exist in this building, in addition to what they do in residence halls. So it really consolidates what we have dispersed throughout the entire campus, which is really good for collaboration, work with faculty, co-curricular activities.”

The Keystone Ballroom will hold about 900 seats if set up lecture style, or 350 if set up banquet style. It can be separated into three spaces (Keystone A, 3,066 square feet; Keystone B, 2,015 square feet; and Keystone C, 3,182 square feet).
“Right now, if we want to do something that has more than 100 people, we have to go off-site,” Long said.
A patio outside the ballroom will have a view of Eiler-Martin Stadium.
The dining area, which will include Chick-fil-A, looks out onto the main quad.
“We’re super proud of this project,” Bloshinski said. “Super excited, super proud.”
Kathryne Rubright is the managing editor of the Pocono Record and the Tri-County Independent. Reach her at krubright@gannett.com.
This article originally appeared on Pocono Record: East Stroudsburg University's new student hub on track to open in 2025

