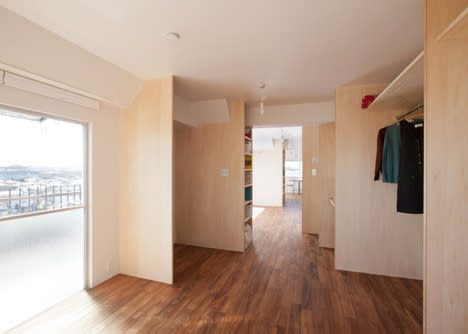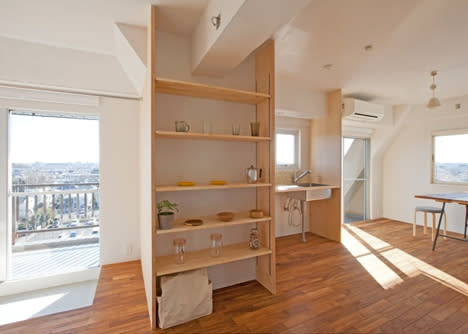Tiny Apartment Gets Large Look With Partition Additions
A tiny apartment in Nishitokyo-shi, Tokyo was in serious need of a makeover. Its 50 square meter (164 square feet) area was filled with plenty of sunshine, but the flow of the home seemed wrong: a bedroom on one end, kitchen/dining room in the middle, and Japanese room at the other end.


Architectural design firm Camp Design, Inc. rearranged the Wing Wall House's functions and added a series of wooden partitions to create a series of segments and mini-rooms. It is truly amazing how a simple reprogramming of an existing space can transform the entire look and feel of the home.


The flow of the apartment was made more intuitive and natural: bedroom at one end; kitchen, bathroom, and small study area in the middle; and living/dining area at the other end. (Above: the old floor plan on top and the new floor plan under it.)


The wooden partitions create visual separations of space without crowding the apartment or making the already-tiny space seem smaller. Natural light from large windows and a large sliding glass balcony door fill the home with sunshine and a perceived sense of space.


Wooden shelving units blend in with the added wooden partitions to create a small storage space in the kitchen area. A study nook sits to one side of the balcony while a doma, a traditional Japanese raised area, occupies the other side.
Keep Going - Check Out These Great Related Dornob Articles:




