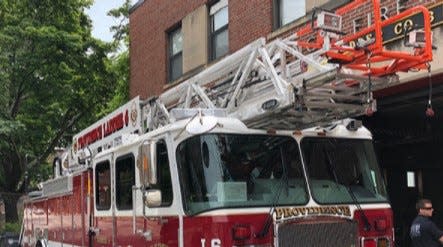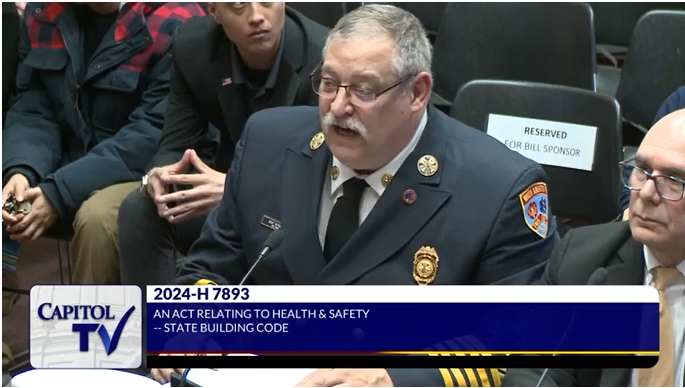Stairway to affordability or shortcut to danger? New housing proposal sparks fiery debate
Firefighters and builders are at odds over a new-to-Rhode Island corner of the housing-affordability debate: stairs.
Citing the spiraling cost of construction, a group of developers and urbanists wants to make it legal to build apartment houses up to six stories tall with one stairwell instead of the two now required by the state building code.
As arcane as it sounds, the idea has caught on in housing-centric corners of the internet and is now running into fierce opposition from Rhode Island firefighters who see a single exit as anathema to fire safety.
"I am concerned how that is leading us down a path of danger," North Kingstown Fire Chief Scott Kettelle told the House Municipal Government and Housing Committee this week. "I have grave concerns."
Richard Susi, an ex-chief now executive director of the Rhode Island Association of Fire Chiefs, said he was "shocked" at the idea of people living in multi-unit buildings without a second stairway.
"To take away the second means of egress to me is not anything I could ever agree to in a six-story building," Susi said. "Something we teach in elementary school – and most of the kids in my area are in single-family homes – is how to get out of a window, what is your second way out? ... This would give no one on the sixth floor a second means of egress."
One stairway or two?
If you've spent much time in Europe, Asia or New York City, you've probably experienced a single-stairway apartment building and lived to tell the tale.
Requiring two stairwells in mid-rise apartment buildings is relatively unique to North America, where state and provincial codes are modeled on the International Building Code published by a Washington D.C.-based nonprofit. Municipalities can also add their own code requirements.

The International Building Code requires two stairwells in buildings above three stories, regardless of building material or whether the buildings have sprinklers. All U.S. states follow that requirement.
The two-stairway requirement emerged in the early 20th century, when cities were growing rapidly and fatal fires were a big problem. And they took on added urgency in the United States and Canada, where wood-frame construction – inexpensive but highly combustible – was and remains the building material of choice.
But in recent years a group of American architects, most prominently Seattle-based Mike Eliason, have begun to question whether the costs of America's blanket ban on single-stairway apartment buildings to housing diversity, innovation and efficiency outweigh its benefits.
Housing: RI's triple-deckers were efficient housing for generations. Why did we stop building them?
A chief disadvantage of two stairwells and the hallways connecting them is the space they take up.
New apartment buildings in Providence, including the ubiquitous "five-over-ones" common across the country, are relatively large, long and thick, in many cases taking up a full city block.
They feature a layout known as a "double-loaded corridor" typical of a hotel: a long hallway with apartments on either side and stairs at each end.
It all comes down to revenue from square footage
A decent-size building is needed to fit the stairs and corridor, and because that circulation space is unrentable and produces no income, developers try to compensate by packing in as many apartments as they can.
The single-stairway buildings in Europe are thinner than their American counterparts and fit on small lots unbuildable in the United States.
They also feature many more apartment configurations than American buildings – with two-, three- and even four-bedroom apartments that can accommodate families.
Because double-loaded corridor buildings are effectively cut in half by the corridor, apartments usually have windows only on one side, are darker, lack cross ventilation and struggle to fit in more than one bedroom.
"In other words, single-stair buildings are often cheaper to build and nicer to live in, factors that have contributed to the design’s worldwide popularity," Claudia Wack, Greg Miller and Seth Zeren of Neighbors Welcome! Rhode Island, a group promoting new housing construction, wrote in committee testimony.
Is it safe to have just one stairway in a multifamily building?
In his case against single-stair apartment buildings, Kettelle testified on Tuesday that Rhode Islanders take each fire death "personally, because it doesn't happen every day," while in other countries "they don't have that good fortune."
But it is not clear from the evidence that America, with its second-stairway rules, has a better fire-safety record than countries with more flexible egress rules.

The United States' per-capita fire death rate, around one for every 100,000 residents, was 19th highest among more than 60 countries tallied by the International Association of Fire and Rescue Services. The highest fire death rate was Russia, and nine of the top 10 highest were former Soviet republics.
Kettelle did not provide a source for his claim about the United States' relative fire safety.
Gov. Dan McKee's administration hasn't taken a position on the code bill, but Department of Business Regulation spokesman Matthew Touchette wrote that the agency "welcomes the opportunity to contribute to the overall mission by exploring improvements to the fire and building codes that may facilitate new and expanded housing development while protecting life safety."
But from a firefighting standpoint, he said only Providence has the equipment needed to fight fires in tall buildings, and many fire departments with only two firefighters per truck don't have the resources to evacuate large buildings.
'If others do that, it's fine. But it is not a place I want to be.'
In a phone interview Wednesday, Lusi said he didn't know of any comparative international fire safety data, and no statistics were likely to convince him that a code change would be good anyway.
"To me, none of that makes any difference if you can't see the logic in two means of egress," Lusi said. "If others do that, it's fine. But it is not a place I want to be."
Housing: Rooming houses were once plentiful and cheap housing. Now, in RI, they're a dying breed.
In addition to Rhode Island, at least eight states, including Connecticut, are considering legislation related to single-stairway buildings, according to the Center for Building in North America, which has proposed a change to the International Building Code itself.
The Center for Building's proposed code change would require single-stairway buildings to have sprinklers, smoke-combating pressurized stairwells, only four apartments per floor and no wood construction.
RI bill would allow single stairways in six-story buildings with sprinklers
A Rhode Island bill, introduced by Warren Democratic Rep. June Speakman, is modeled on the rules in Seattle, which has allowed six-story, single-stairway buildings with sprinkler systems since 1977.
It would leave to the state Fire Safety Code Board of Appeal and Review and the State Building Code Standards Committee to hash out the rules "necessary to implement" single-stairway buildings, including sprinkler or material requirements.
Stairs are just one element of new buildings dictated by the building code that developers say increases the cost of construction, and only one half of Speakman's bill.
The other slightly less controversial half, also opposed by the fire services, would govern buildings with up to six units under the residential building code instead of the more restrictive commercial code. Currently one- and two-family buildings fall under the residential code while anything larger, including a triple-decker, is considered commercial. (It's part of the reason the famed New England triple-decker is an endangered species.)
The commercial code requires sprinklers and commercial alarm systems, which raise the cost of construction.
Using the less stringent code for smaller apartment buildings would allow "for a lower cost structure, more contractor capacity and a more efficient building design, all of which will directly lead to the opportunity to build units that target the missing middle housing choices," John Marcantonio, executive director of the Rhode Island Builders Association, wrote in support of the bill.
Although Speakman chairs the House commission recommending ways to make housing more affordable, the building code bill was not part of Speaker K. Joseph Shekarchi's 15-bill housing legislative package.
Speakman acknowledged that the code bill is a starting point that "needs work" and noted that the chairman of the Housing Committee, Woonsocket firefighter and state Rep. Stephen Casey, told her it was "never gonna happen."
This article originally appeared on The Providence Journal: In debate over 1-stairway apartment buildings, it's economy vs. safety

