Stackable, Portable Apartments Are Tiny Homes for the Homeless
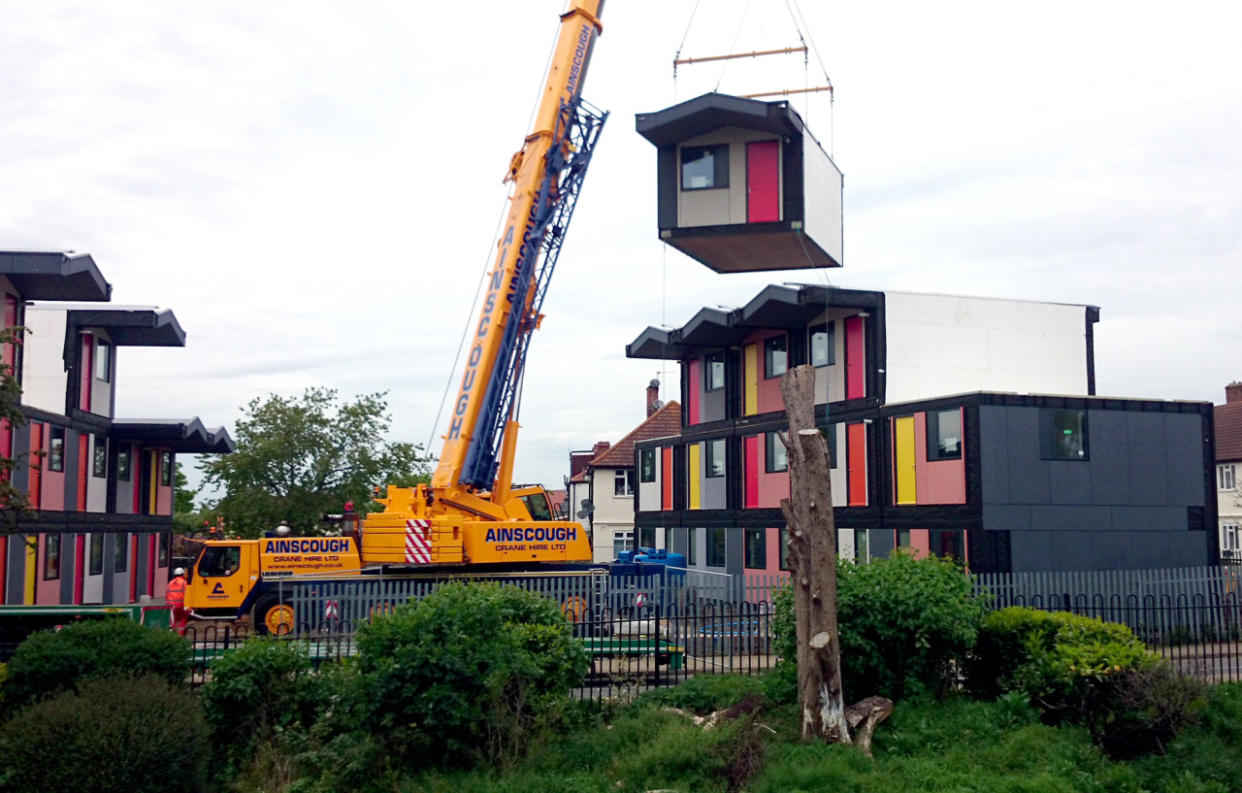
A new kind of “pop-up” apartment building, made of prefab tiny homes called Y:Cubes, can be stacked into place – and later dismantled and rebuilt – in just a few months.
Each 280-square-foot unit has an open-plan living area/kitchen plus one bedroom, one bath and a deck:
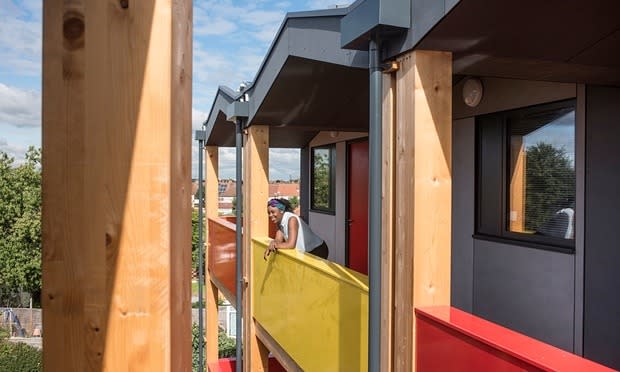
One of the first residents, 24-year-old Wendy Omollo, on her deck.

“By having my own space with my own front door, I will regain my independence. But it’s not just that,” Omollo says: When the time comes to move on, “I will be in a far better situation than today” because she’ll be able to save up money.
“On paper, the benefits are clear and indisputable,” the Guardian’s architecture critic writes, though he has qualms about the aesthetics, or lack thereof. The units are built in a factory, with all the services – gas, plumbing, electric – pre-made in the cube, so the unit only has to be plugged in, so to speak.

Interior.

Bathroom. (You probably guessed that.)
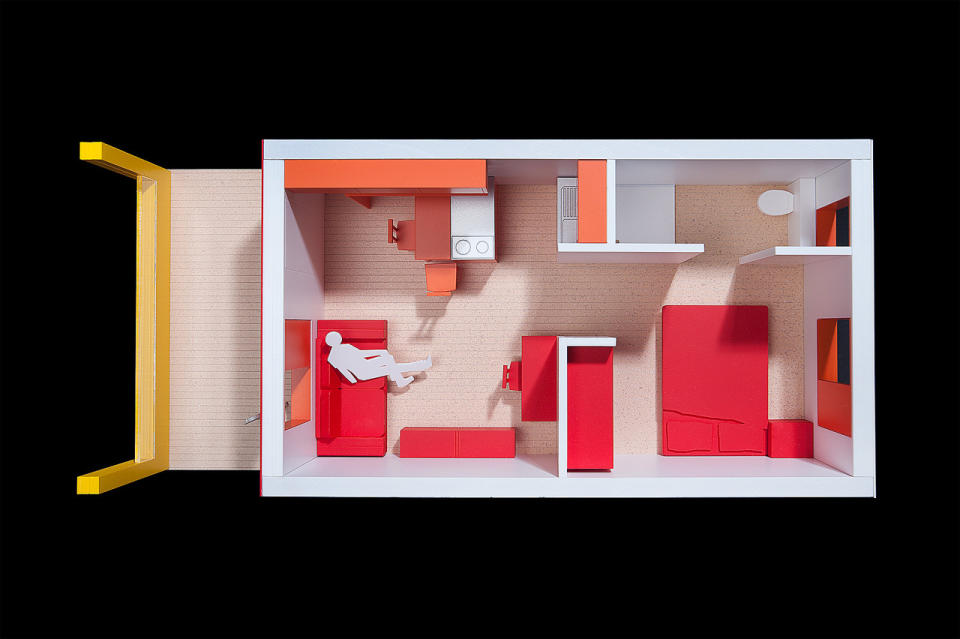
A model of the unit shows the layout.
This allows more units to be added to a development, or the entire development to be taken apart and built somewhere else, according to the architects behind the project, Rogers Stirk Harbour + Partners. Each unit costs about $75,000, roughly 25 percent cheaper than traditional construction, and they come together about twice as fast. Watch a video of the assembly:
The design is being used to fight homelessness in increasingly expensive London. The first development took less than five months to build, with the YMCA London South West offering 36 of the so-called Y:Cube apartments at 65 percent the average rent of the surrounding area.
The building opened last month and is already filled with residents. Wendy Omollo, 24, is one of the first Y:Cube tenants. She was previously homeless and slept rough on the streets, according to the YMCA.

“By having my own space with my own front door, I will regain my independence. But it’s not just that,” she said. “As the rent is affordable and I can stay for up to five years, I’ll also be able to save money for a deposit. Basically, when the time comes to move on from Y:Cube, I will be in a far better situation than today.”
The YMCA plans to expand the pilot program, according to a news release.
(All photos and video: Rogers Stirk Harbour + Partners)
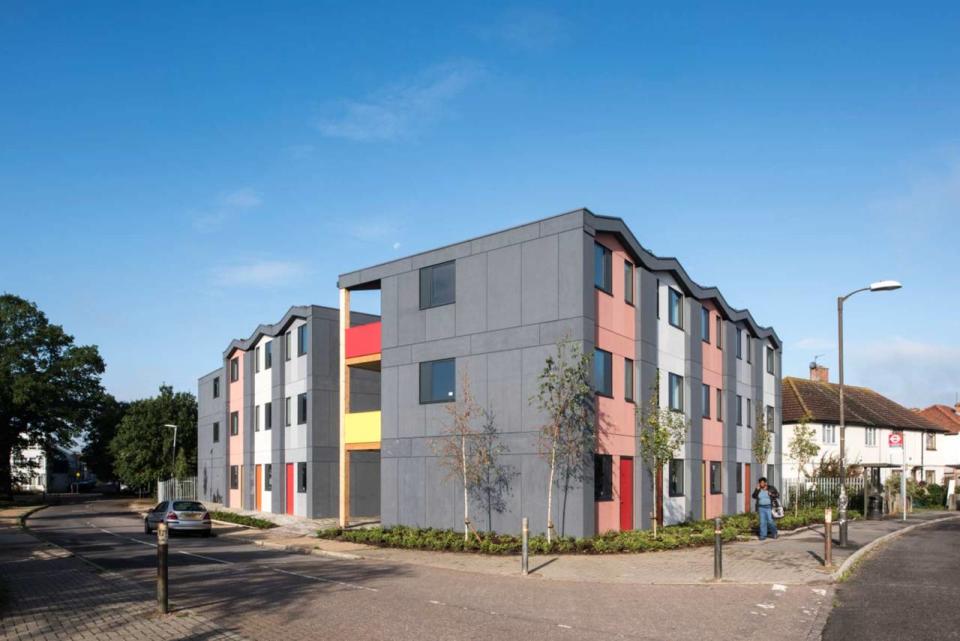
These buildings were assembled using 280-square-foot stackable rectangular units.
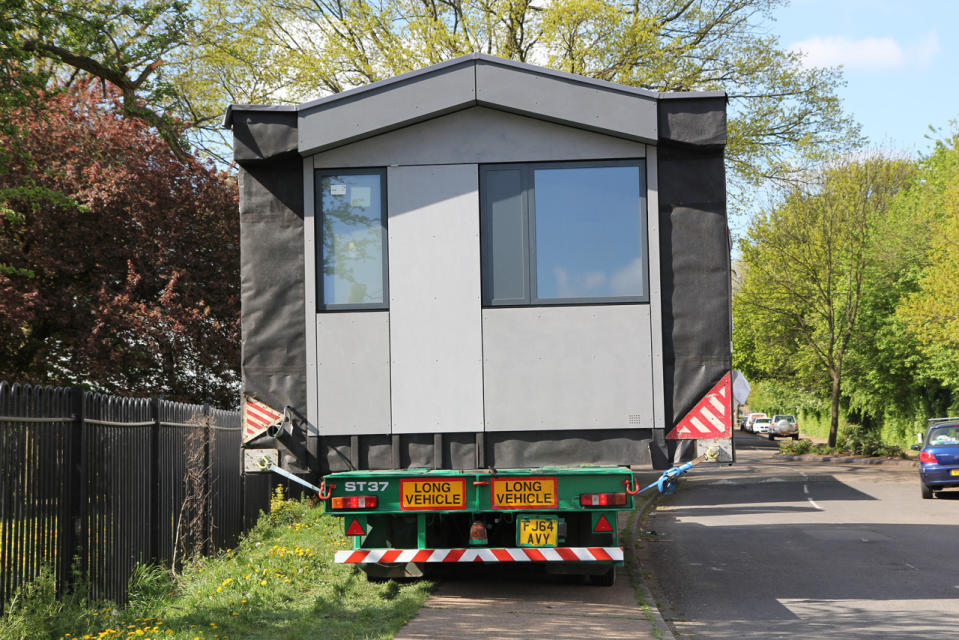
They were built in a factory off-site, transported to the area on trucks …
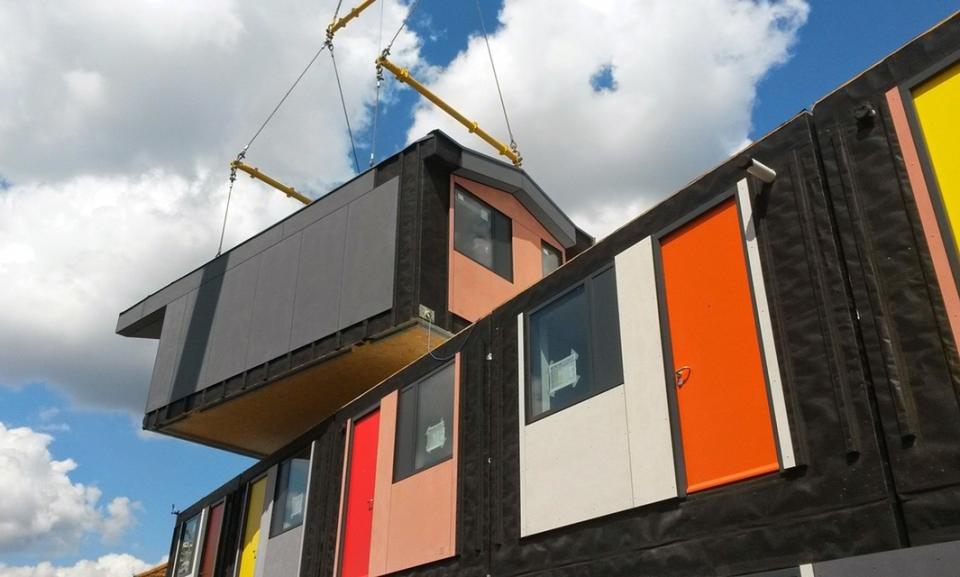
… and then assembled using cranes.
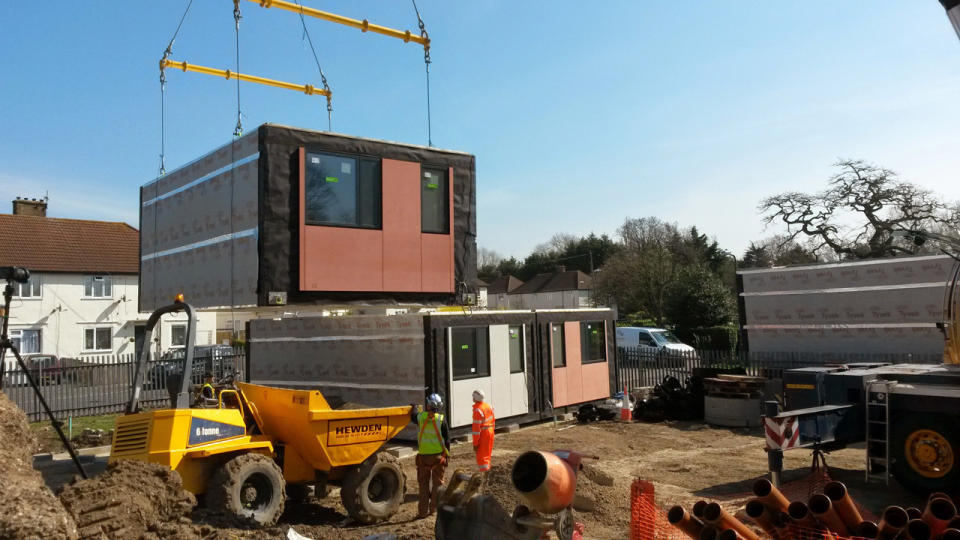
Here, the first floor is put in place. Because the units are pre-assembled in a factory, on-site construction requires no scaffolding and proceeds faster than a traditional apartment building – about five months in this case.

The concept sketch.
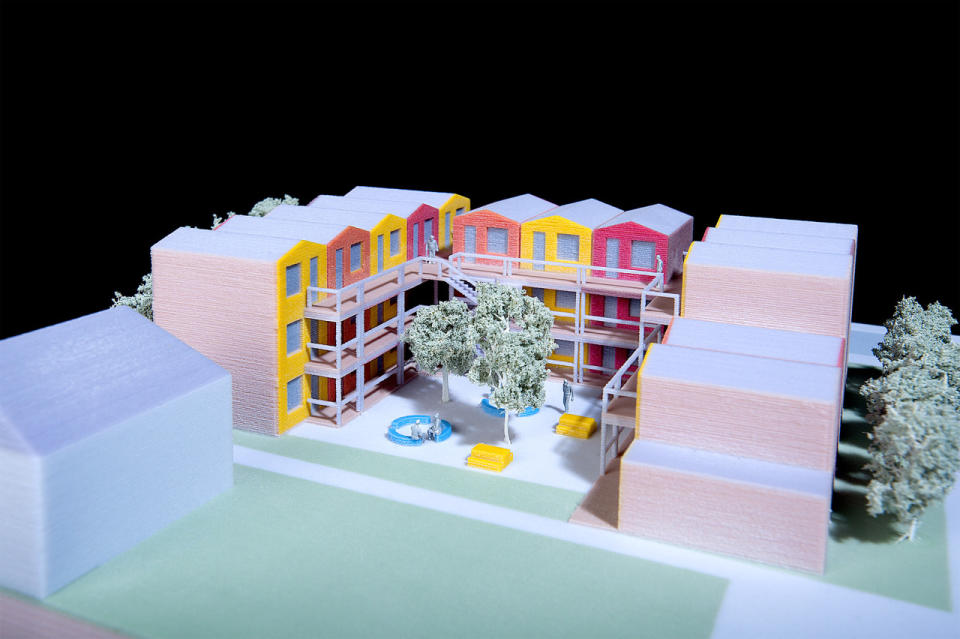
Although this isn’t quite what the final layout looked like, this model gives you an idea of how the project was imagined and the flexibility around how various buildings could be arranged.
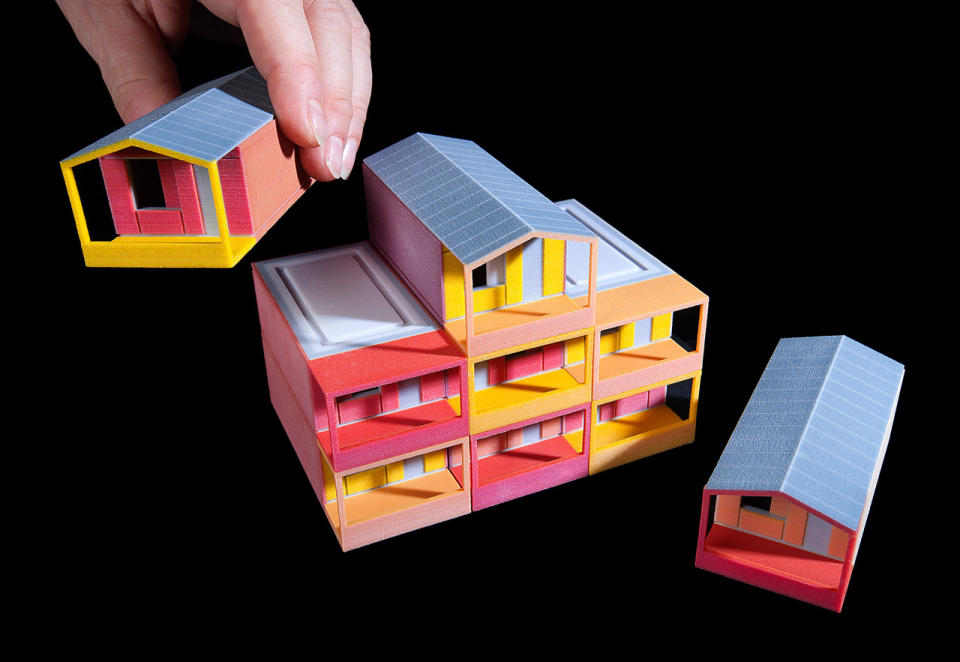
A separate, more detailed model shows stackable units with their front decks.

Unit layout.
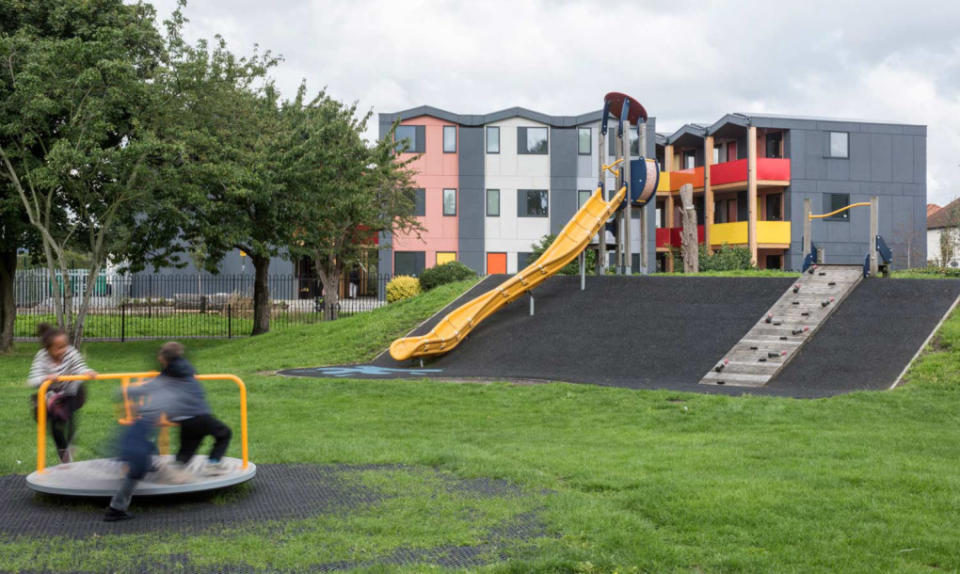
The buildings, with their bright colors checked among deep gray, stand near a park.
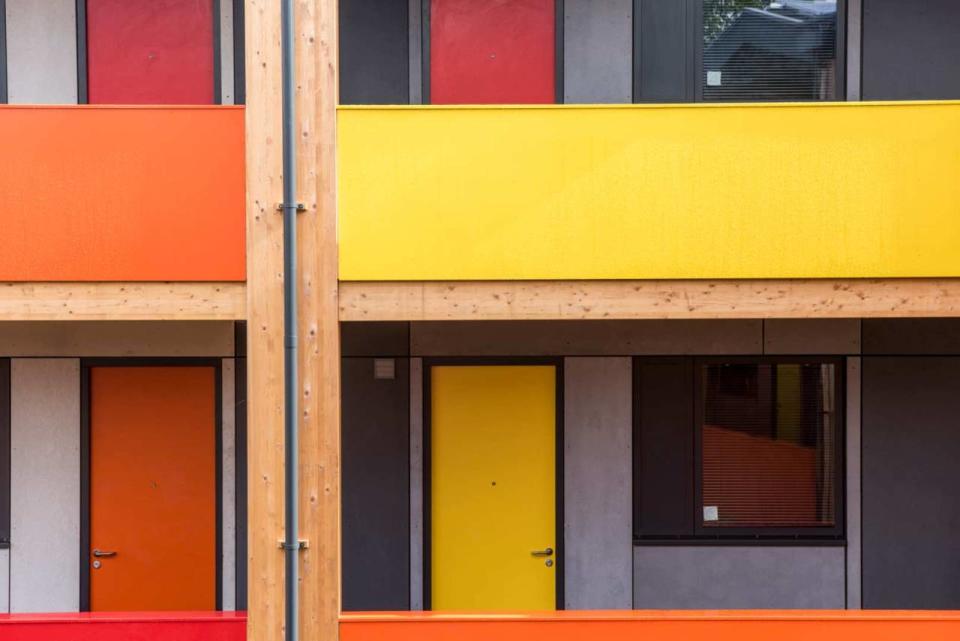
Here, the Y:Cubes are assembled, but their bare timber beams have not yet been covered by colorful panels, which give the building a more cohesive look.

Section.

Master plan.

Tenants aren’t expected to stay very long – maybe three to five years – but the units themselves are built to last about 60 years.
More tiny homes on Yahoo Real Estate:
• 300 Square Feet, Sleeps 8: Tiny Home/RV Hybrid Follows Wherever You Go (18 photos)
• In Off-the-Grid Yurt, Montana Couple Live ‘On Our Own Terms’ (50 photos)
• 8 Friends, 4 Tiny Houses All in a Row (35 photos)
• Yahoo Real Estate’s archive of tiny homes

