Spot All the Hidden Storage in This Glam Parisian Hideaway

The words “1920s glamour” are likely to conjure images of Gatsby-esque excess, steeped in deep color and brimming with lavish embellishments, all shine and luster and cigarette smoke. What may not come to mind is a tidy, 590-square-foot apartment with white walls, sparse decor, and an emphasis on efficient storage—that is, until you look a little closer. Yes, that is molded plinth, made using three layers of wood to achieve a geometric look, that you see lining the floor. Those headboards and the tile backsplash in the kitchen were indeed custom-designed with a nod to period-appropriate shapes. And that interior door, made of black steel and glass? It’s 20s-meets-21st century to a tee.
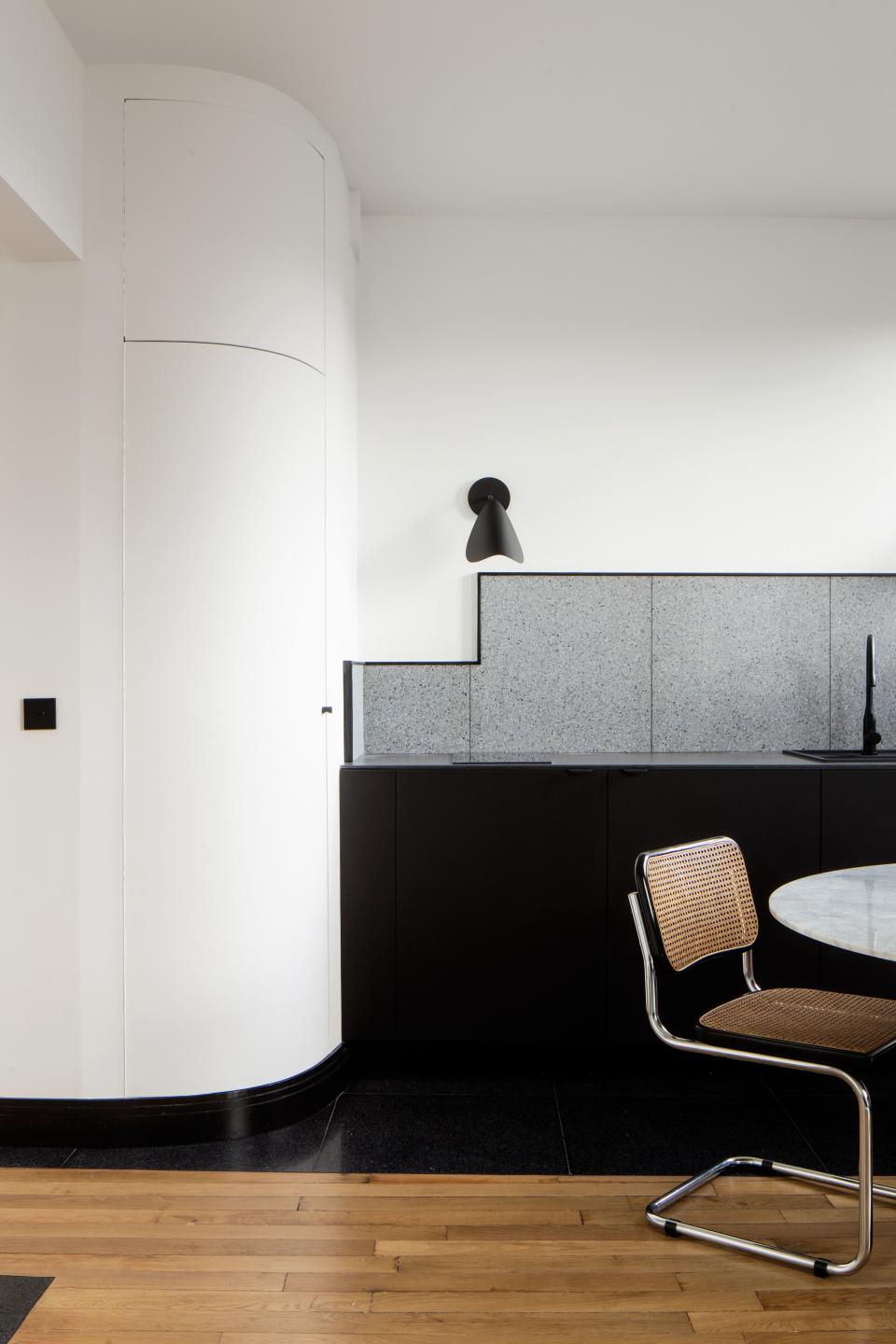
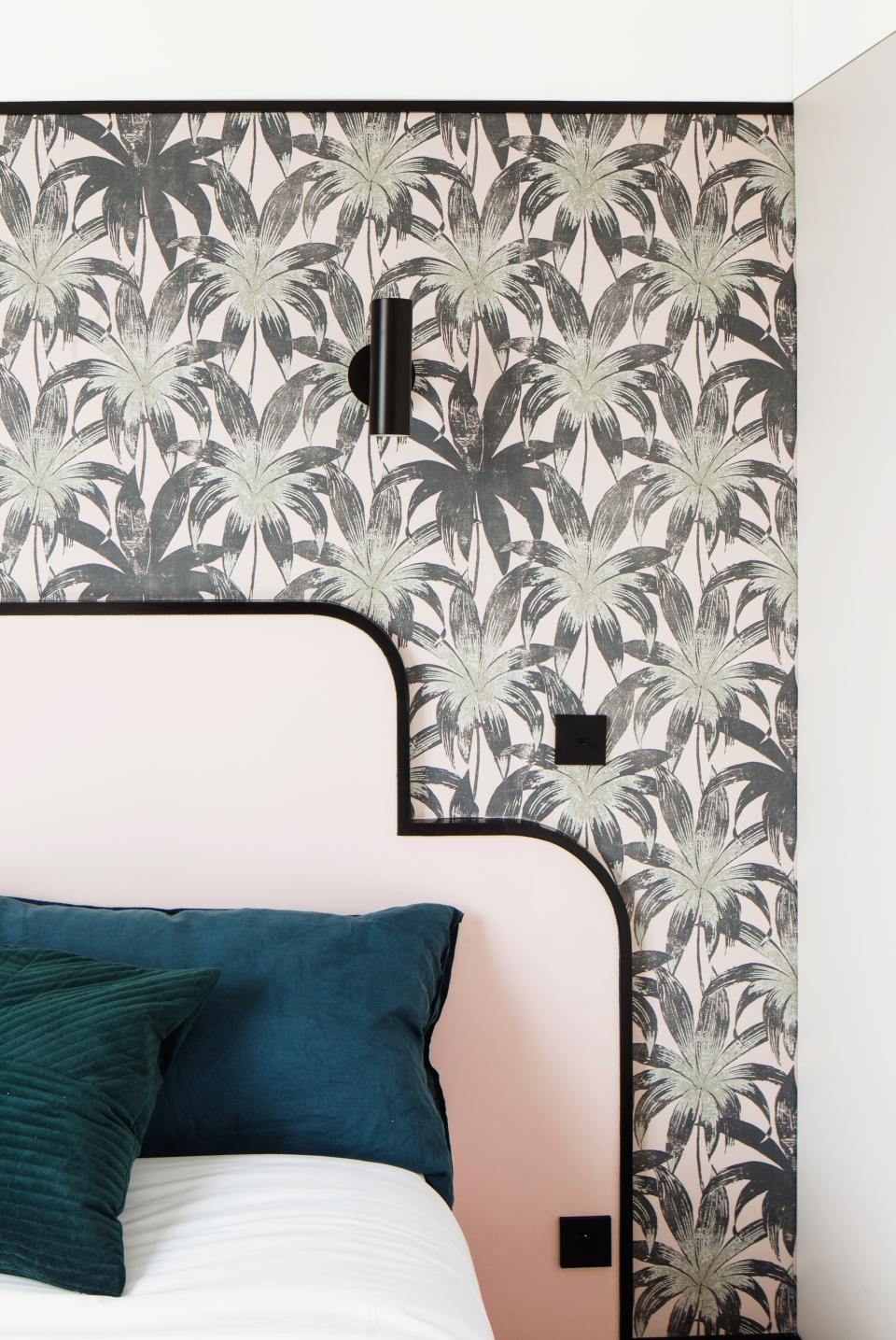
But for Rebecca Benichou, principal at the French firm Batiik Studio (and mastermind behind this cheerful aerie), incorporating hints of the decade’s signature sophistication—an homage to the era during which the building was constructed—was only half of the design challenge at hand.
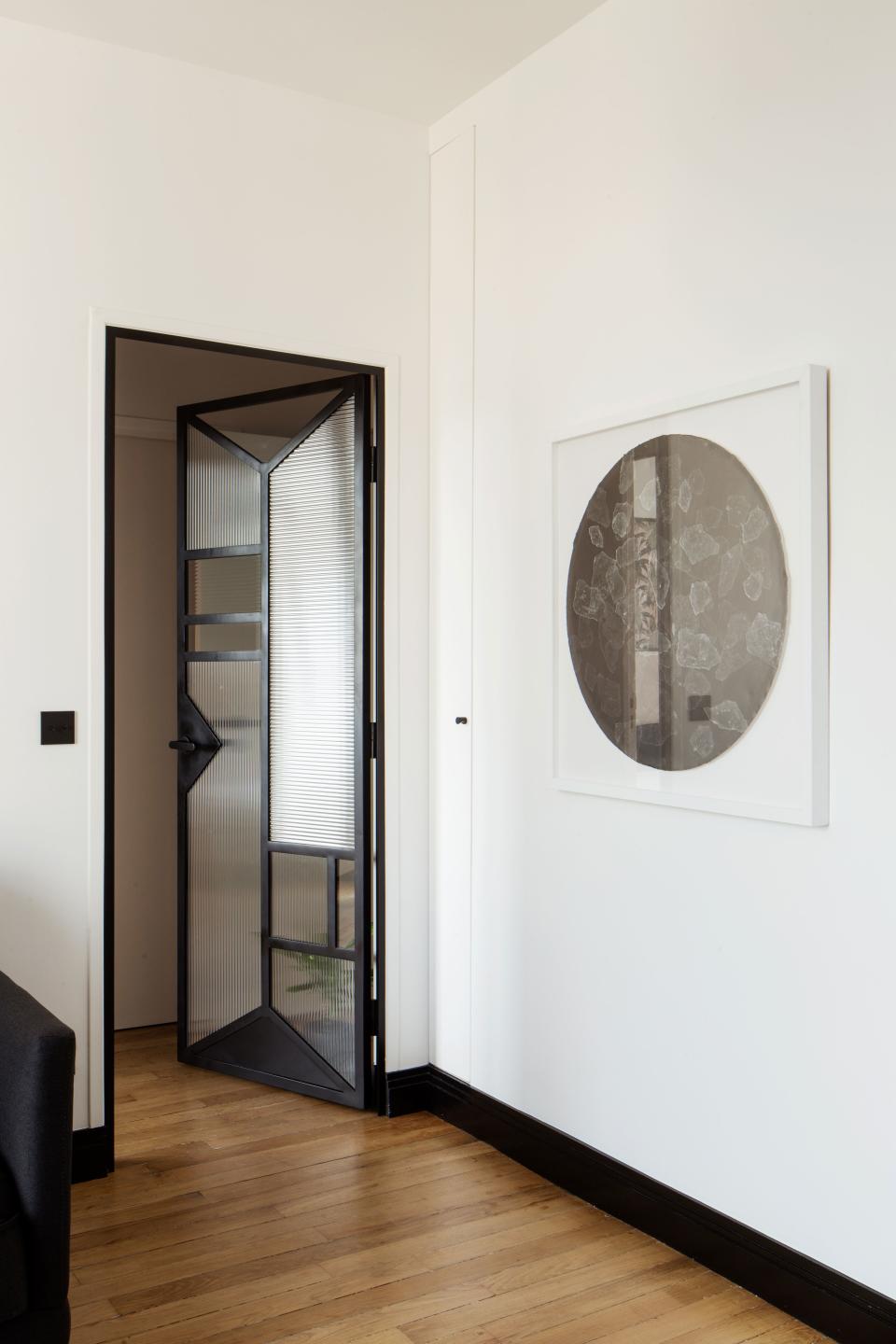
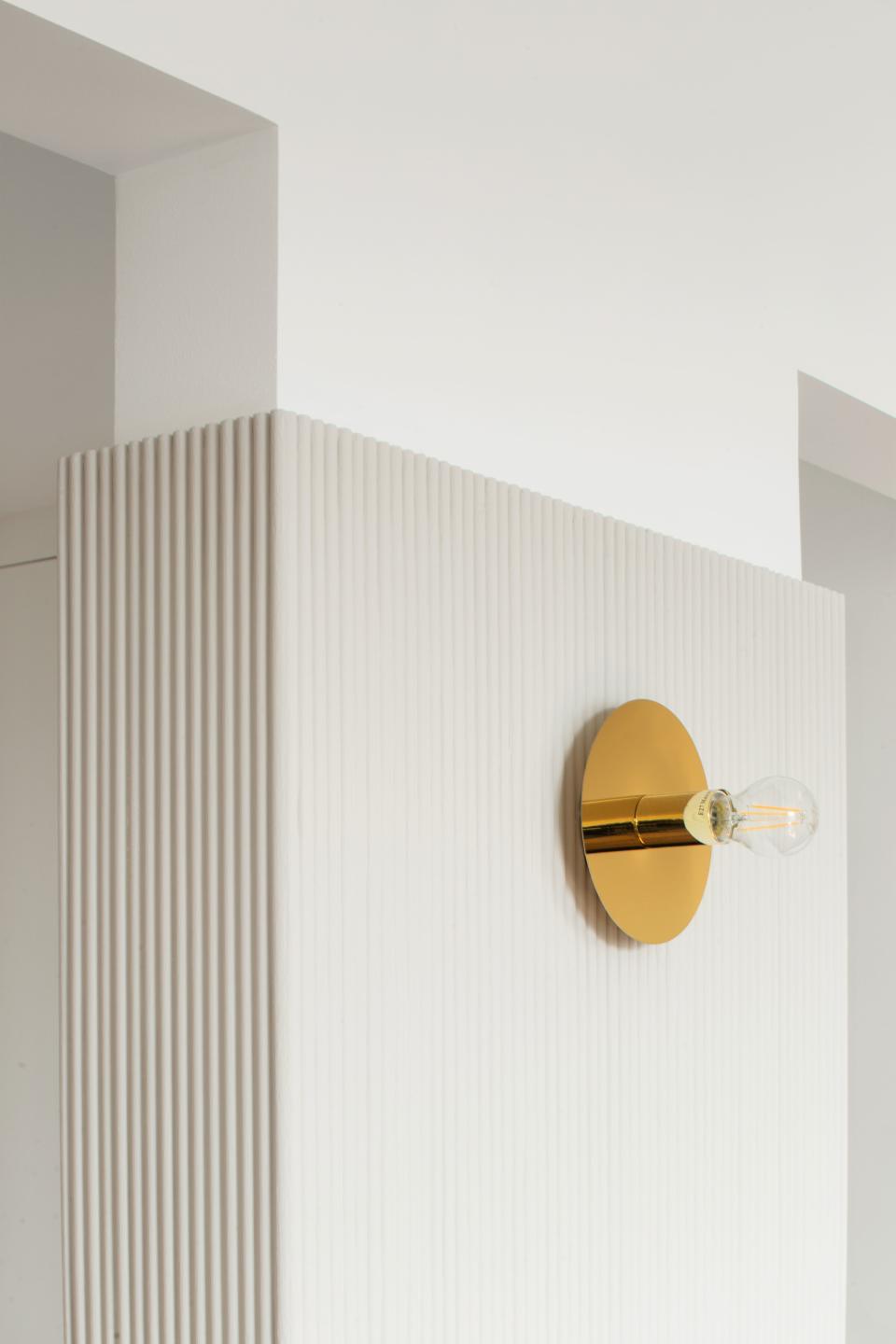
Located in Paris’s 9th arrondissement, the apartment was originally a one-bedroom residence with a large living room and kitchen, and a single, spacious bathroom. By the time its owners approached Rebecca, however, they had bigger (or, perhaps more accurately, smaller) plans for the home. Reimagining it as a stylish short-term rental, their Airbnb-friendly vision entailed not only a decorative overhaul, but the addition of multiple rooms within the existing space.
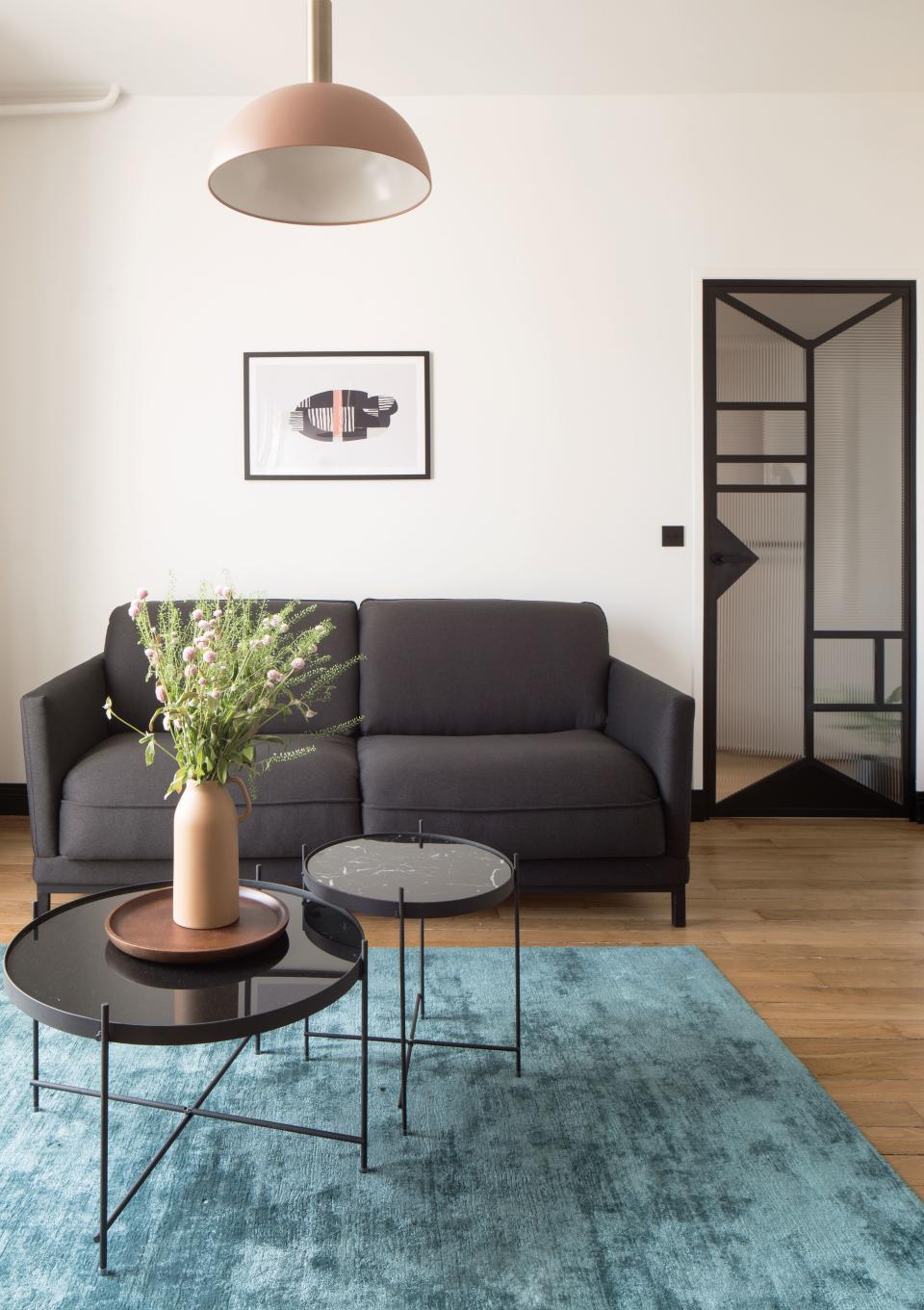
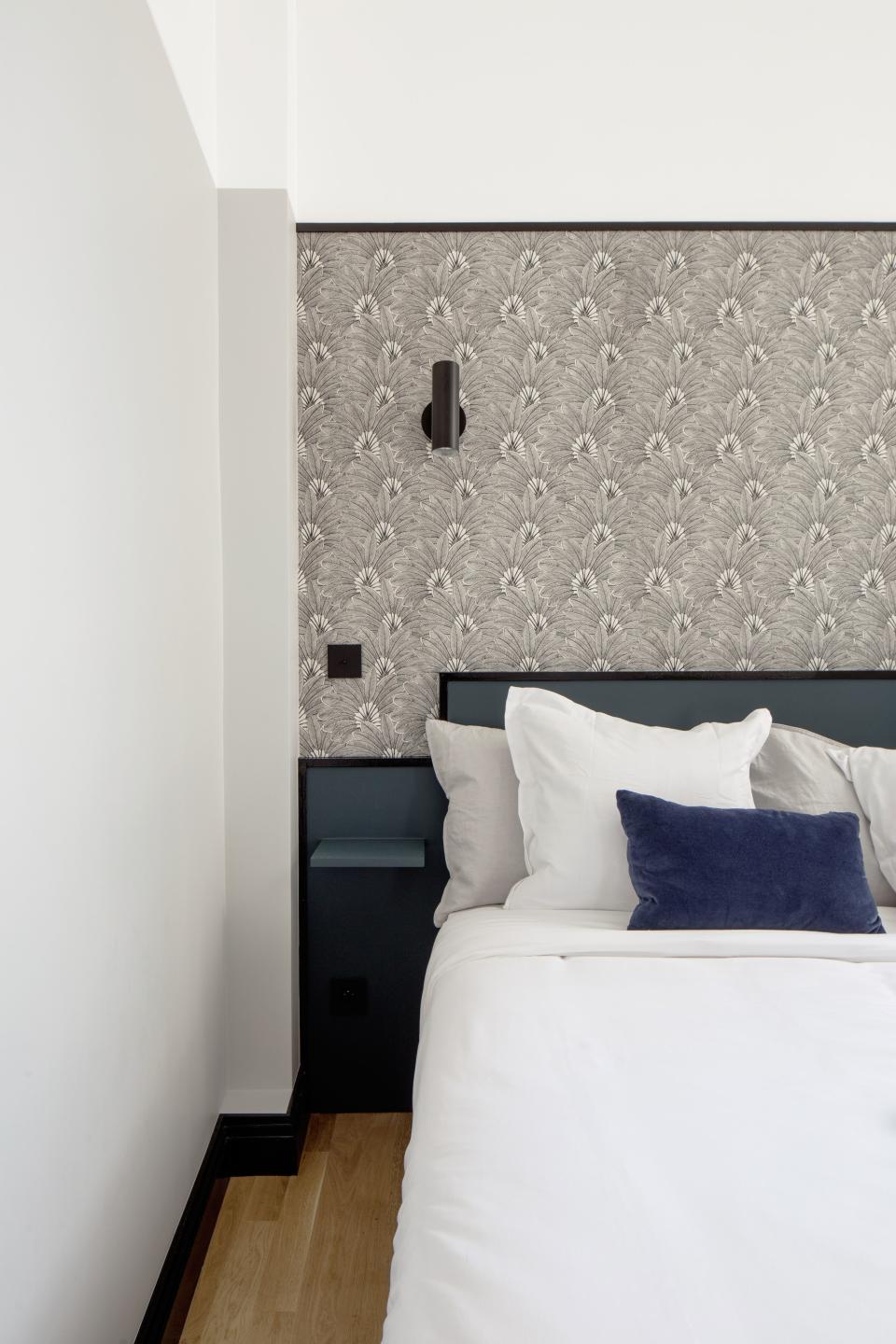
“My clients wanted six people to be able to stay here,” Rebecca says. “So we needed to transform it into a two-bedroom, two bathroom apartment. And after three-and-a-half months of construction, we did!”
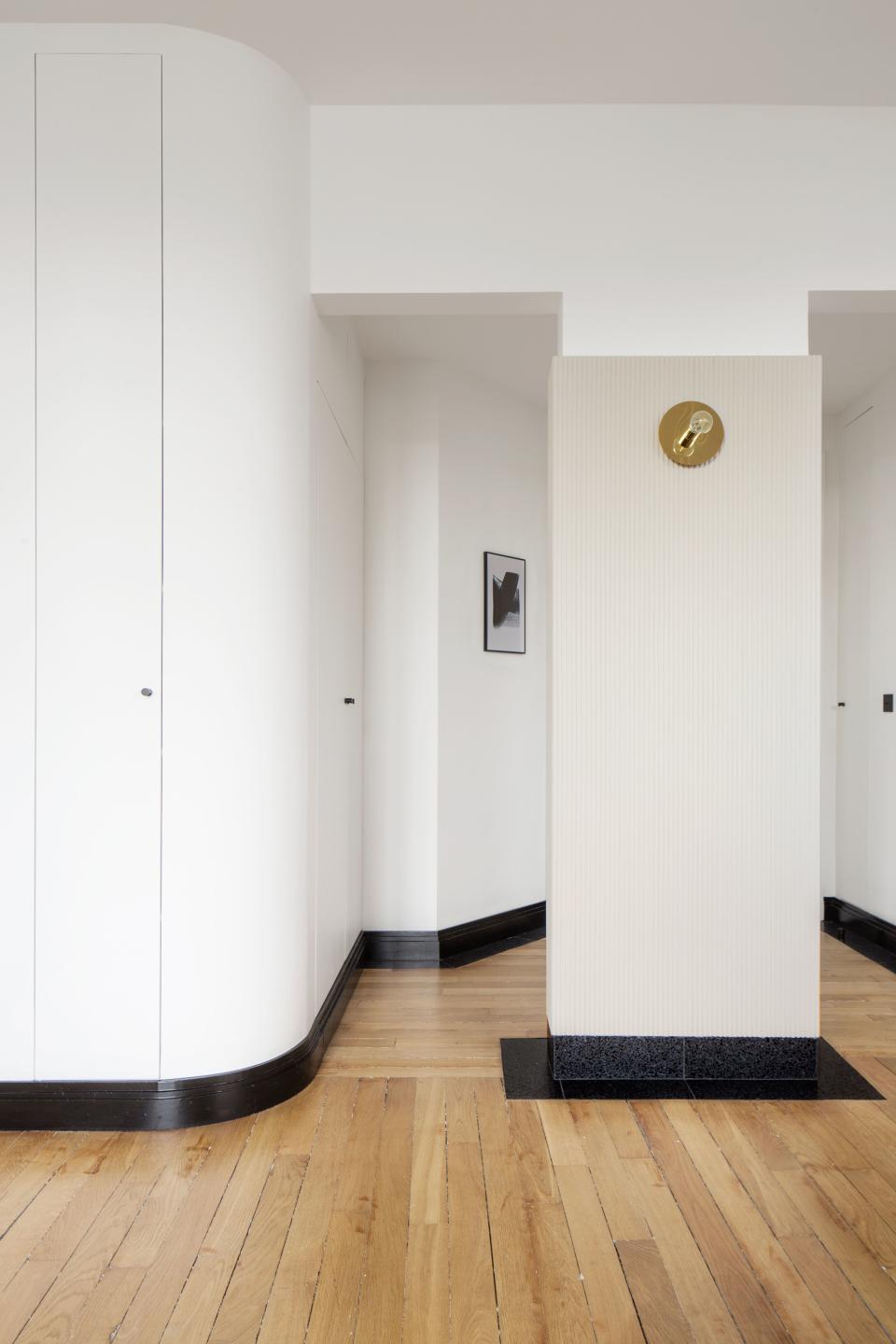
With the help of colleague Sarah Chayeb, Rebecca reconfigured the flat to retain its open, airy feel by maximizing its natural light and taking advantage of every opportunity to incorporate subtle storage. And while “function came first,” as the designer explains, it was never at the expense of style: Look closely and you’ll see the outlines of closets set discreetly in the walls. Glass doors, including the aforementioned Art Deco-inspired beauty, distribute sunlight to cramped corridors. An open kitchen keeps a host of appliances and other necessities, including a microwave, refrigerator, and trash, hidden behind sleek black cupboards.
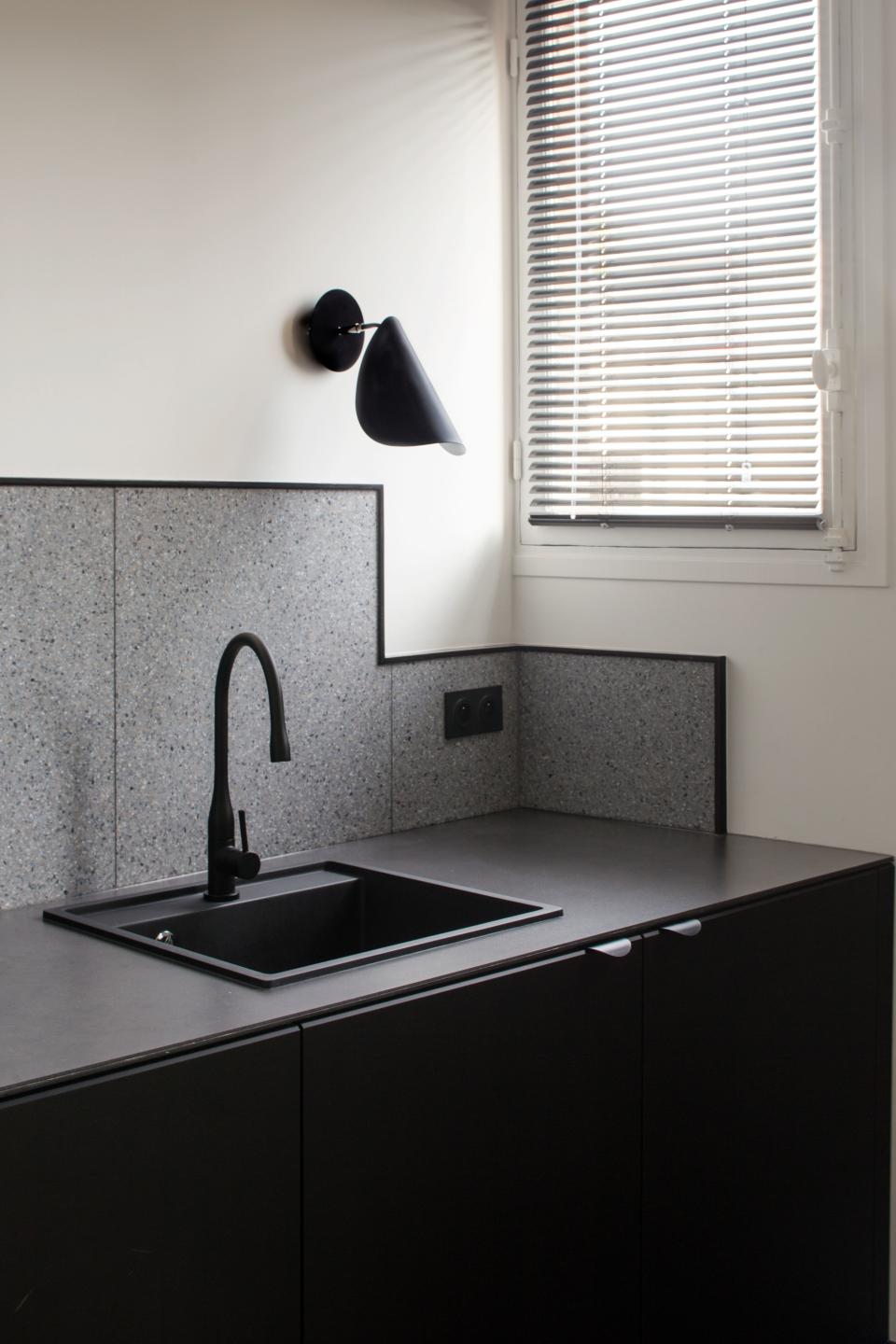
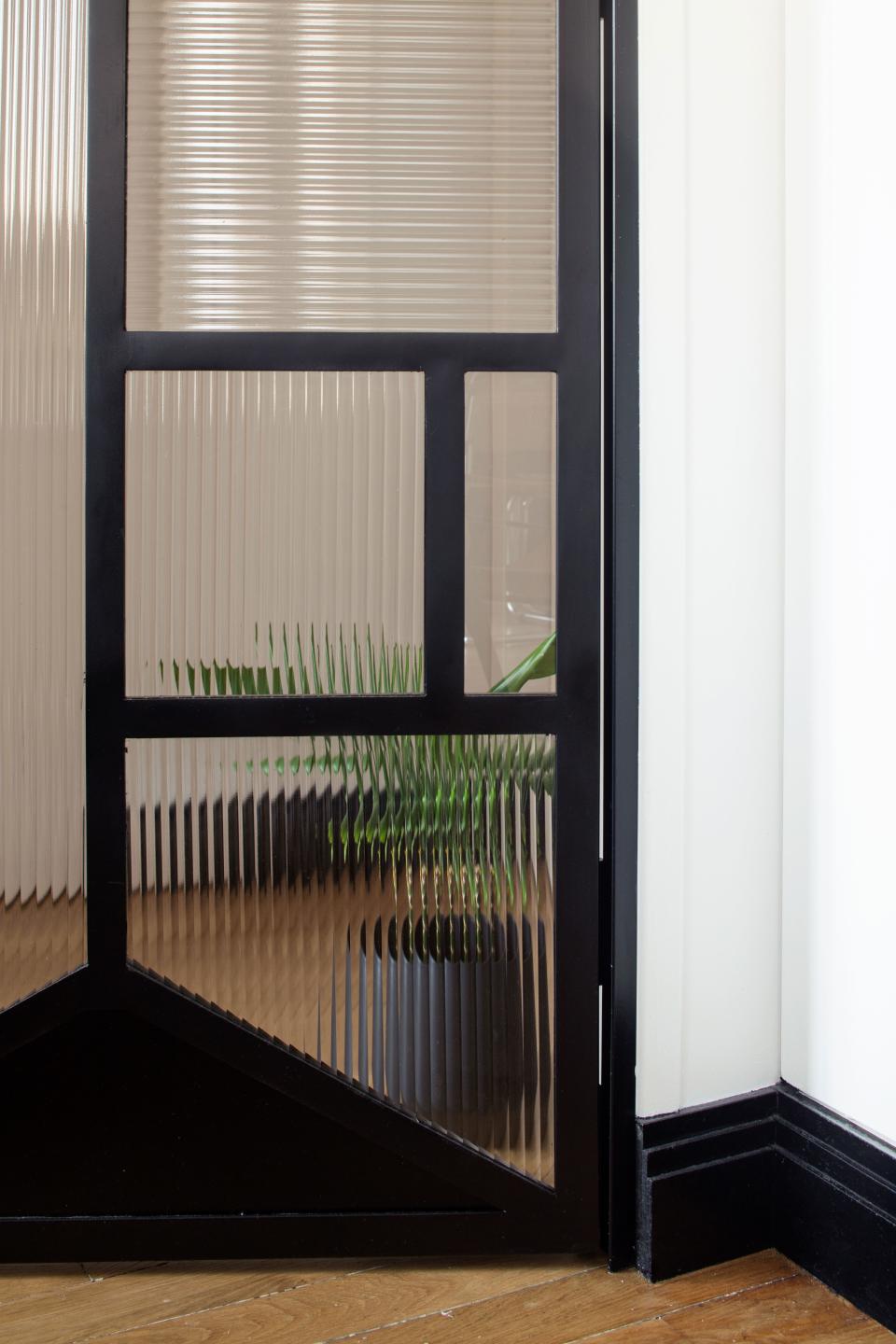
The goal, Rebecca says, was to create a space that borrows from the past, yet still manages to suit an ultra-modern purpose. Fittingly, the finished flat pulls this off with the same effortless elegance all Parisians seem to have mastered—never giving away all its secrets at once, but revealing just enough (a glint of gold here, a flash of gloss there) to beg a second look.

