Shoreditch gem: One Crown Place launches with The Studio Ashby Collection of apartments
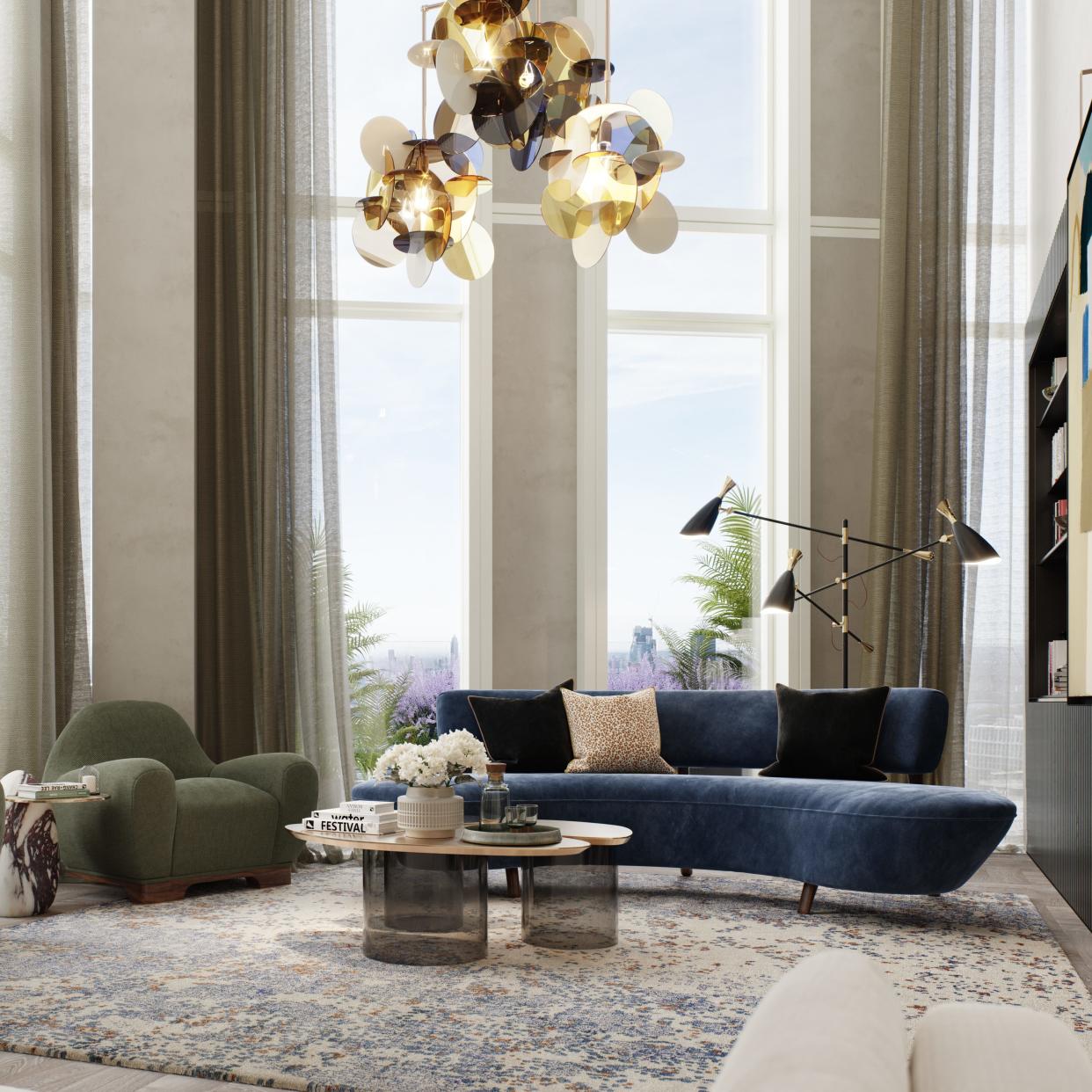
If you want to witness melting-pot London in full flow, there’s nowhere quite like the fast-changing area of east London that estate agents call “the City Fringe”.
It’s where historic and hipster Hackney, including grungily cool Hoxton and beardily gentrified Shoreditch, meet the shiny, corporate City of London. Victorian pubs and Georgian townhouses cling on to their centuries-old sites surrounded by glassy banking towers. Turn a corner and the sea of expensive, navy pinstripe segues into a melée of multi-coloured salwar kameez.
EC2 is transforming, claiming many of London’s trendiest new hangouts including members clubs such as The Ned and hotels such as Nobu Shoreditch. Yet it is equally home to cobbled backstreets that haven’t changed since Charles Dickens was penning portraits for Spitalfields Life.

It is among all this that one of the fastest-rising young designers on the prime London property scene – Sophie Ashby, who, still only 29, has built her name designing houses for private clients, one-off trophy show flats (including the £12m penthouse at South Bank Tower), and the recently completed West African restaurant Ikoyi in St James’s – has taken on her first major development.
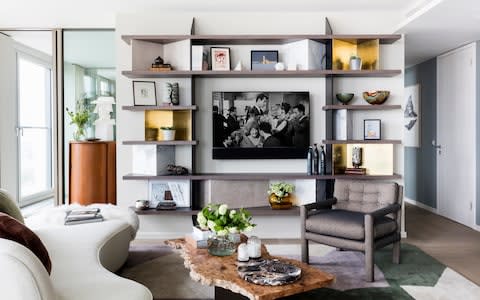
The scheme in question is One Crown Place, a mixed-use development in the Sun Street conservation area behind Liverpool Street station. At its foot is a row of Georgian townhouses, soon to become One Crown Place’s boutique hotel and members’ club. Towering over them will be two skyscrapers of 27 and 32 storeys that, between them, will house 246 apartments.
While Bowler James Brindley has designed the “standard” apartments, whichstart at £865,000, Sophie Ashby, who set up her company Studio Ashby just three years ago, has been given “the cream of the crop”, she says. The nine residences on the top seven floors are labelled The Sophie Ashby Collection and priced from £1.5m-£10m, unusually with some one-beds at the top alongside the big three-bed units, “for buyers who probably work in the City during the week and want the best possible pad, but not necessarily a big three-bed space,” explains Henry Robinson, a senior director at CBRE, who advised the developers AlloyMtd.
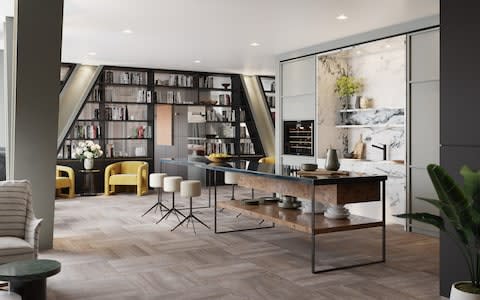
Studio Ashby has also designed the amenity spaces at One Crown Place, including the gym, treatment room, 14-seat cinema, residents’ lounge and private dining room.
Ashby admits her “first big scale project” posed some challenges. “It’s hard to do something original and strong when you don’t know who is going to live there, so I imagined every aspect of the lives of the pretend residents in each of these apartments,” says Ashby. “I had a French family in mind for one apartment, an Italian couple in another. I would think where their preferred spot would be to have coffee, where they would read or watch the sunset with a G&T,” adds Ashby, who cuts a striking figure, doubly so when flanked by her similarly statuesque fiancé, menswear designer Charlie Casely-Hayford.
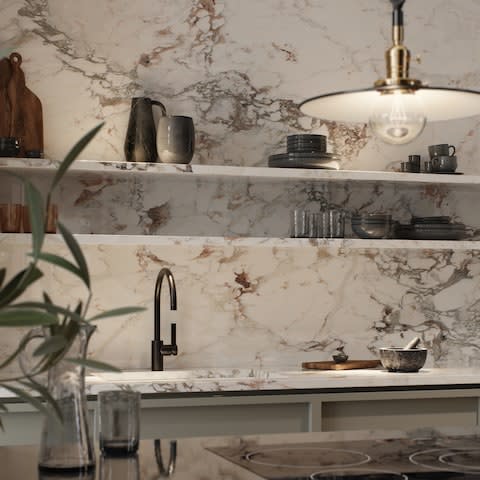
While Bowler James Brindley has gone for a pared down, more masculine feel in its palette and materals, Ashby has called on her Stellenbosch childhood, east London vibrancy and the area’s reputation for artisan crafts to influence her design. There are kitchen islands with glazed lava stone surfaces, wall colours that echo the Georgian tones of the adjoining townhouses, and instead of traditional herringbone floors, she has come up with a modern design inspired by South African basket weaving.
Her process, she says, is about “collecting beautiful things, fusing the raw with the refined and the expected with the surprising, hopeful that our viewer feels a strong sense of home, history and soulfulness.” The result, says Ashby, is “my version of beautiful”.
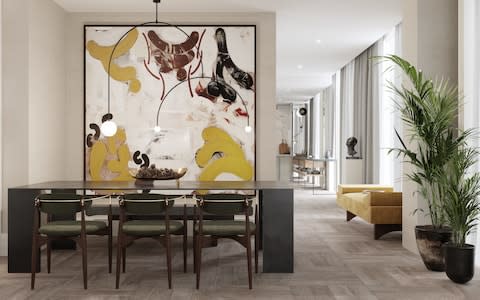
The project’s architect, John Bushell of KPF, claims it is the first tower in the City that didn’t have to go through a consultation process. “It won over the local council immediately,” he says. “This site – a conservation area right next to the City - had unsuccessful planning applications for 20 years, but Hackney see this as a building truly befitting their borough. It’s not displacing the types of company that have made Hackney successful. We wanted to come up with a design that invests all in one go – through the mix of residential, offices, hotel and retail – all the diversity and complexity that would naturally evolve over the next decade.”
The Sophie Ashby Collection has only just gone on sale, so it remains to be seen what buyers make of the designer’s vision for City Fringe living. “It was a bit of a risk for us as it’s her first big project,” says Henry Robinson, “but this is a one-off curated collection. Nine lucky people get to live at the top of the City and we wanted to do something that would attract people other than the stereotypical City buyer.”
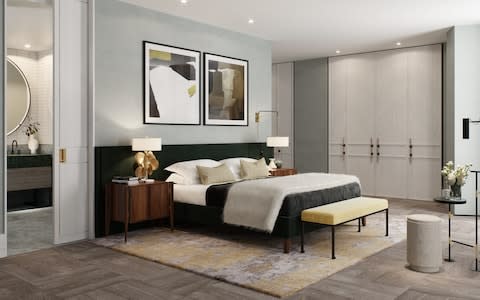
He points out UBS bank’s HQ, with its quirky statue, over the road, “but it’s not just about the City here. Over there is Shoreditch and Old Street with its exciting start-ups. It’s a really cool place to be and we’re hoping to attract buyers who love this location but haven’t found this level of luxury before.”
It promises new heights of luxury and delivers new high-rise living in historic Shoreditch. One Crown Street will almost certainly propel something else skywards too: the name Sophie Ashby.

