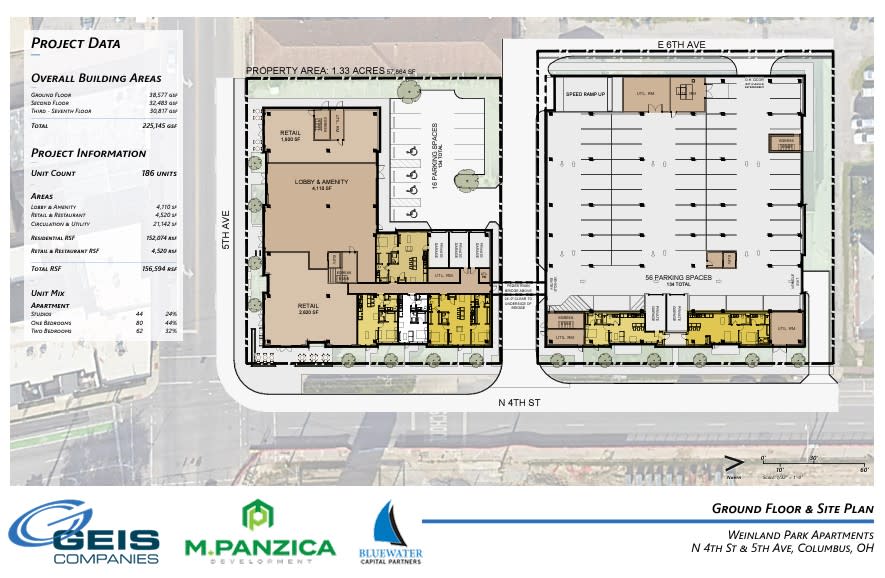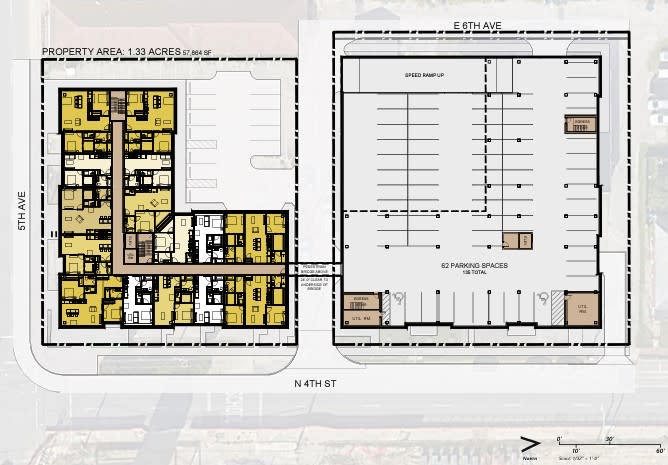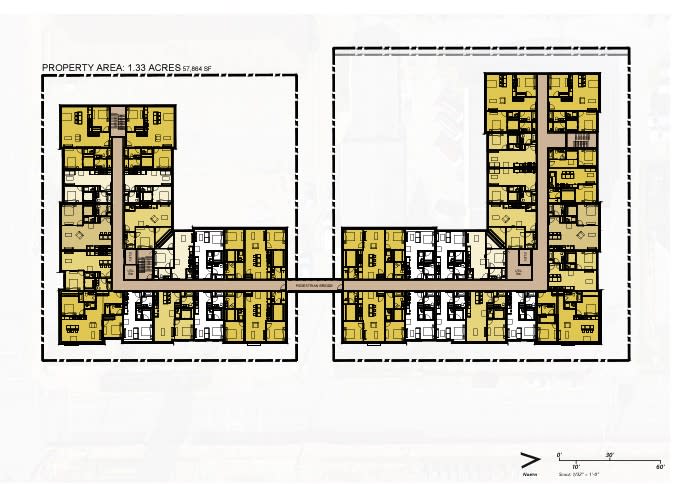Seven-story apartment complex proposed for Weinland Park lot

COLUMBUS, Ohio (WCMH) – The site of a now-demolished Weinland Park liquor store may become home to a 7-story, mixed-use apartment complex.
Geis Companies and M. Panzica Development, from Streetsboro and Cleveland, respectively, have proposed an 186-unit apartment complex for the corner of East Fifth Avenue and North Fourth Street. The former site of Mid-America Beer Barn now sits mostly empty in a neighborhood under rapid development.
The designer and developer duo’s application to the University Area Commission shows two buildings of studio, one- and two-bedroom apartments, separated by Sixth Avenue and connected by a pedestrian skybridge. The northern building would have two levels of parking, and the southern building would have apartments on all seven floors and retail space on the ground level.
Rockmill Brewery acquired in foreclosure auction by couple who married on site
“We want to make sure we leave this area, this neighborhood, after the construction, hopefully better than what it currently is,” Brandon Kline, vice president of design at Geis Companies, told residents during a Weinland Park Community Civic Association town hall meeting in March.
The parcels of land are owned by Kevin Lykens, owner of Columbus property management company Lykens Companies. Developer Michael Panzica said at the townhall that he struck up a relationship with Lykens last summer, and Lykens has agreed to sell the land and approves of the development plans.
A rendering of the ground floor of an apartment complex proposed for Weinland Park. (Courtesy Photo/Geis Companies and M. Panzica Development) A rendering of the second floor of an apartment complex proposed for Weinland Park. (Courtesy Photo/Geis Companies and M. Panzica Development) A floor rendering of an apartment complex proposed for Weinland Park. (Courtesy Photo/Geis Companies and M. Panzica Development)
The city would need to approve multiple code variances for the project to move forward as proposed, including a height variance – allowing 85 feet instead of the maximum 45 feet – and, because the land is commercially zoned, permitting residential units on the ground floor.
On Thursday, the city released its proposed changes to the zoning code, aimed at making it easier to develop high-density residential properties along . But changes to the zoning code are still months away; city council must formally vote to receive the proposal, and after that a 60-day public comment period will begin. Councilmembers said Thursday that they hope to vote the changes into law by the summer.
In Geis and M. Panzica Development’s hardship statement, required whenever an applicant requests a variance, the group pointed to the outdated zoning code – last updated in the 1950s – and rising construction costs as barriers to development.
“High-density solutions, such as our proposed project, not only respond to the urgent need for affordable housing but also represent a financially viable approach for designers and developers,” the hardship statement read.
For the latest news, weather, sports, and streaming video, head to NBC4 WCMH-TV.



