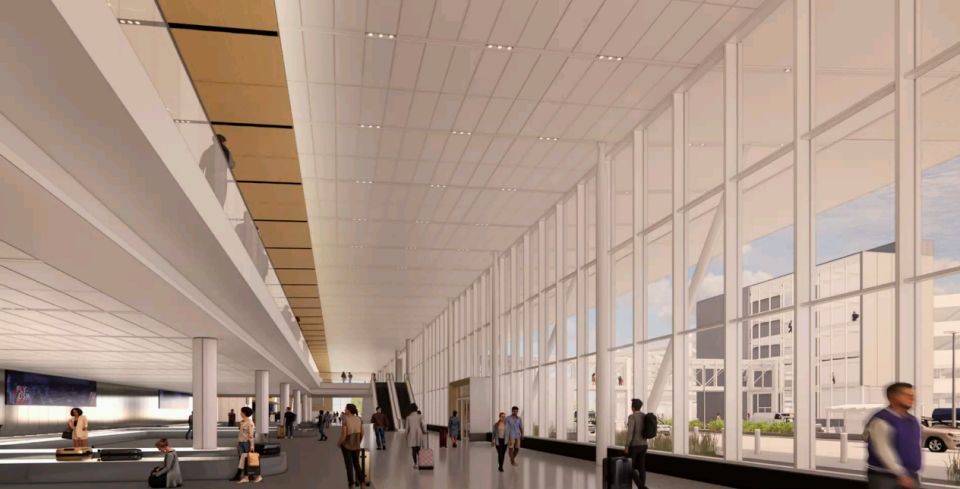See inside the Des Moines International Airport’s future terminal
With construction to begin on the Des Moines International Airport’s new terminal in less than a year, the project’s design team has submitted rendering that give a first glimpse of the inside and outside of the structure.
To cut down on ever-growing costs, the project will be initiated in phases. The first phase is expected to run over $440 million. The total cost, including second and third phases, could reach $770 million. The new terminal will be built east of the existing terminal near Fleur Drive.
HNTB and BNIM, the Des Moines-based architecture firms designing the new terminal, told the Airport Authority board that Phase 1A of the expansion will open with five gates and connect directly with the existing concourse through a pedestrian walkway.

Phase 1B could add three to four gates to the north, bringing the total number of gates constructed during the project’s first phase to nine. Looking beyond 2027, Phase 1 will have the capacity to expand to 20 gates on a single concourse once completed, the designers said.
The check-in, baggage claim and security checkpoints are all being sized to support 4 million annual passengers, Allison Hawk, a designer with HNTB, said. The airport drew 2.8 million passengers in 2022.
More: Des Moines International Airport gets federal grant for new terminal as costs climb
The project will break ground this October, beginning with utility work, airport officials have said. A minimum of 12 gates will remain open throughout construction. Construction of the terminal will kick off in April 2024, with final designs submitted that month as well.
Once the new terminal is able to support passenger traffic on its own, the existing one will be demolished.
Open-concept designs will cater to regional tastes
The design team identified a theme of “Iowan openness” early in their process. From there, they analyzed materials, designs of other airports and buildings and tones and colors that would best reflect the identity of Des Moines and the surrounding region.
Other elements they considered include a family orientation and responsible design.
“Open skies, open land, open hospitality, open-mindedness and open to diversity. Those are the big design drivers,” Tim Cahill, chief design officer and National Architecture Practice leader for HNTB, told the airport board.
The structure will be similar to the newly opened Kansas City International Airport but notably lighter and more open. Rod Kuse of BNIM pointed out that the Kansas City terminal has areas where solid walls sit behind glass. At the Des Moines International Airport, wide windows will create a feeling of transparency at the front of the building, illuminating the five vestibules.
“It goes back to that sort of Iowan openness. …We're using the structure economically; we're not doing it in an additive fashion. The things that are there are functional, are also beautiful,” Kuse said.
A community area will be located at the center of the terminal, featuring a cafe and public restrooms. Those arriving at the airport will have access to the space, and passengers would exit the concourse through a one-way portal to meet their family and friends.

The design team added that the meeter-greeter area isn’t “fully baked” yet — they’re still exploring seating options, lighting and other potential uses of the space.
Another potential feature of the new terminal: When a gate is boarding, it could light up green to alert passengers up and down the concourse so they could step away to eat or relax without worrying about missing the signal to board.
Previously: Which central Iowa communities contributed money to expand and upgrade Des Moines airport?
The designers said they considered an outdoor area that passengers could access after passing through security, similar to a patio area at the Eastern Iowa Airport in Cedar Rapids. However, they said they concluded that Des Moines International's most exciting outdoor elements could be found in its sweeping views of the runways, not a porch facing downtown.
“We’re keeping it ... simple, a responsible use of dollars, but it's still very handsome and reflective of an airport that is about its community, about Iowa,” Cahill said.
Addison Lathers covers growth and development for the Des Moines metro. Reach her at ALathers@registermedia.com.
This article originally appeared on Des Moines Register: Des Moines International Airport first-round designs show new terminal

