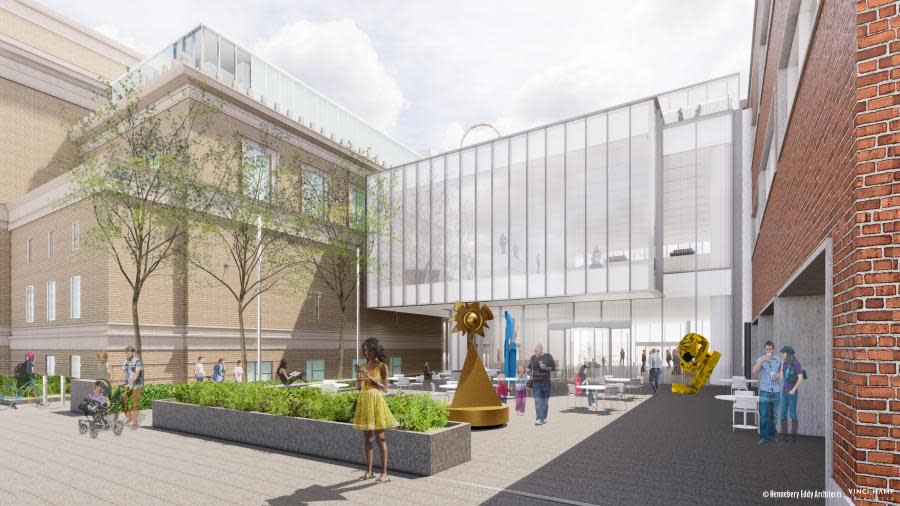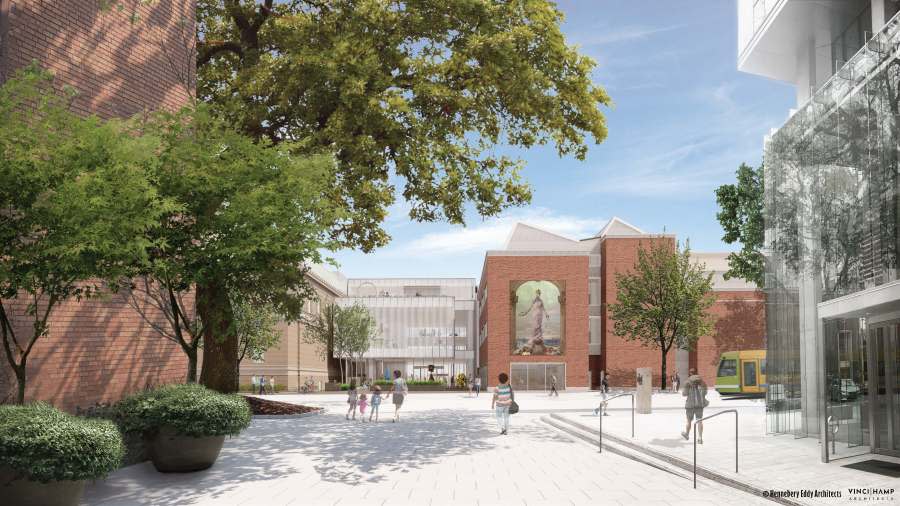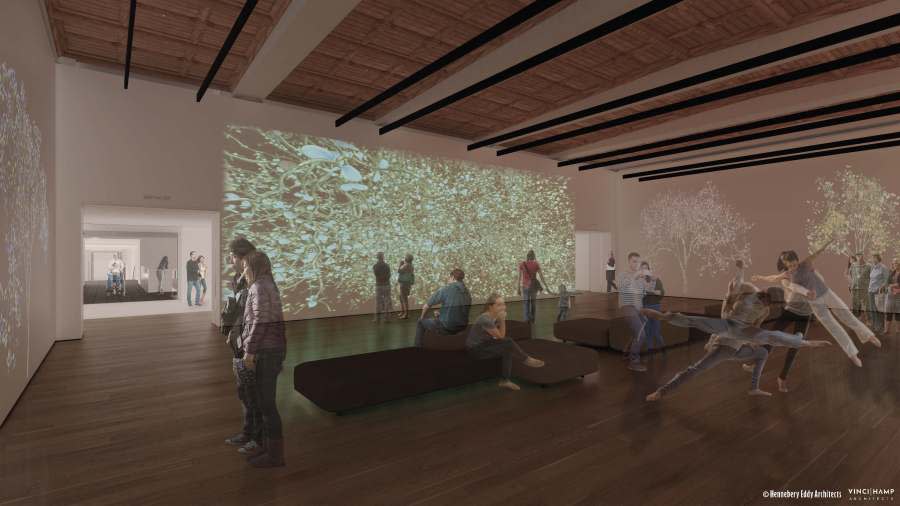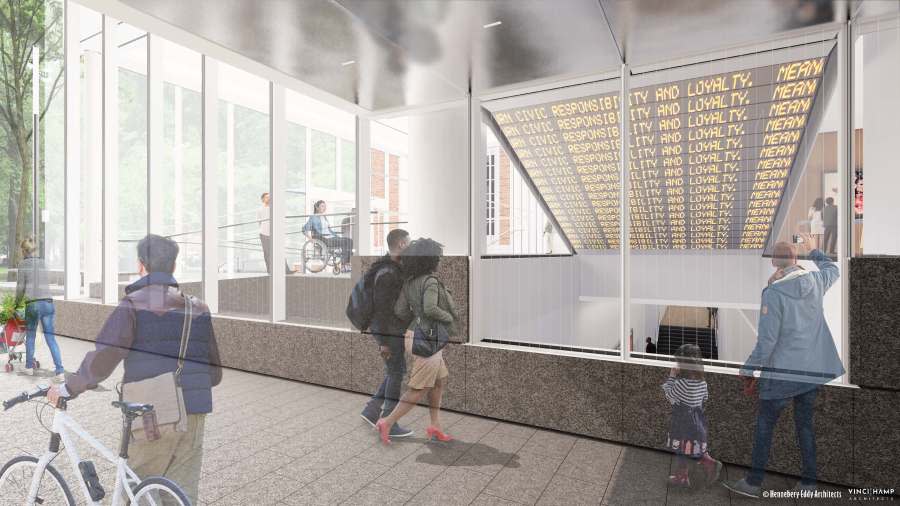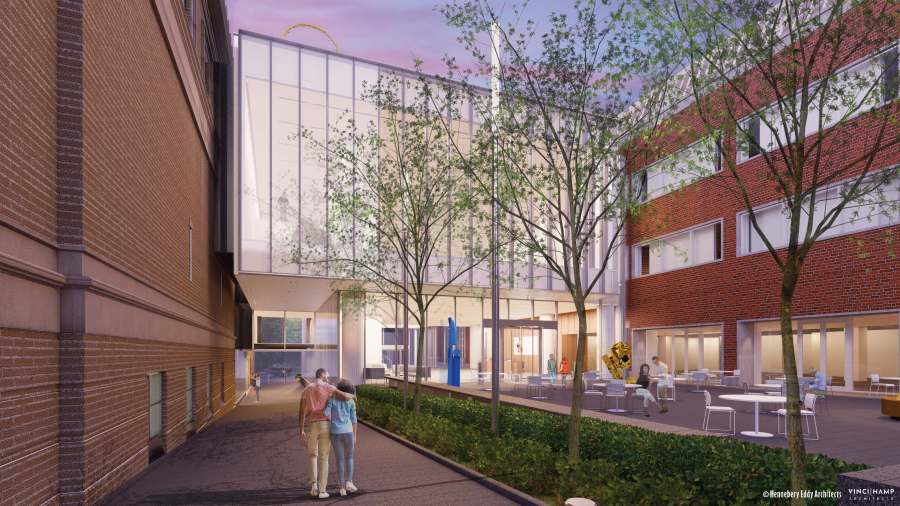Portland Art Museum shares sneak peek of renovations coming in 2025
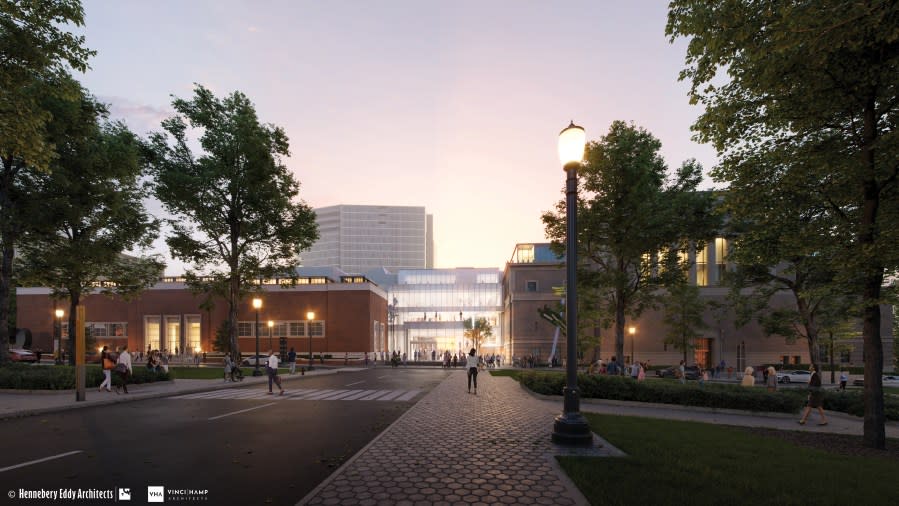
PORTLAND, Ore. (KOIN) — When the Portland Art Museum’s $110 million makeover is completed, visitors will be welcomed by an entirely new experience.
On Wednesday, PAM announced an upgraded version of the museum would open to the public in late 2025. Construction began in early 2023, when crews moved the site’s main loading dock away from its spot facing the South Park Blocks, and onto Southwest Jefferson Street.
Jewell School District challenges Oregon Dept. of Forestry conservation plan
Hennebery Eddy Architects and Vinci Hamp Architects’ design rendering with additional view of the community passageway through Portland Art Museum’s Rothko Pavilion. (Courtesy PAM) Hennebery Eddy Architects and Vinci Hamp Architects’ design rendering with additional view of the community passageway through Portland Art Museum’s Rothko Pavilion. (Courtesy PAM) Architects and Vinci Hamp Architects’ design rendering of Portland Art Museum’s Crumpacker Center for New Art. (Courtesy PAM) Hennebery Eddy Architects and Vinci Hamp Architects’ design rendering with additional view of the community passageway through Portland Art Museum’s Rothko Pavilion. (Courtesy PAM) Hennebery Eddy Architects and Vinci Hamp Architects’ design rendering of community passageway through Portland Art Museum’s Rothko Pavilion. (Courtesy PAM)
The renovation project revolves around the construction of the Mark Rothko Pavilion, a 24,000-square-foot outdoor space named after the artist who immigrated to Portland in the early 1900s and took his first art classes at PAM.
The semi-transparent, three-story pavilion will connect the campus’ Main Building to the Mark Building, as well as give cyclists and pedestrians a look into the museum.
Portland and Chicago design firms Hennebery Eddy Architects and Vinci Hamp Architects are behind the project, which includes an interior renovation.
Oregon homebuyers need a six-figure salary to afford a typical home, study finds
According to the announcement, 95,000 square feet of the museum will feature new and improved gallery space. Another 2,700 square feet of space will be added to the contemporary art section as well.
Additional upgrades include a new PAM cafe, larger store, renovated Whitsell Auditorium and relocated Library and Research Center.
“Our transformed campus will invite visitors to make meaningful connections with art, find inspiration, and spark their creativity,” Executive Director and Chief Curator Brian Ferriso said in a statement. “The new PAM will create a dynamic destination for the arts in downtown Portland, reinvigorating our city and drawing visitors from around the region and world.”
Driver dies during extrication after Yamhill County crash
The $110 million project is “one of the most significant capital investments in the arts in the history of Oregon,” according to the art museum.
The money stems from PAM’s fundraising campaign with a goal of $141 million, although $122 million have been raised thus far. The remainder will go toward the site’s endowment.
For the latest news, weather, sports, and streaming video, head to KOIN.com.
