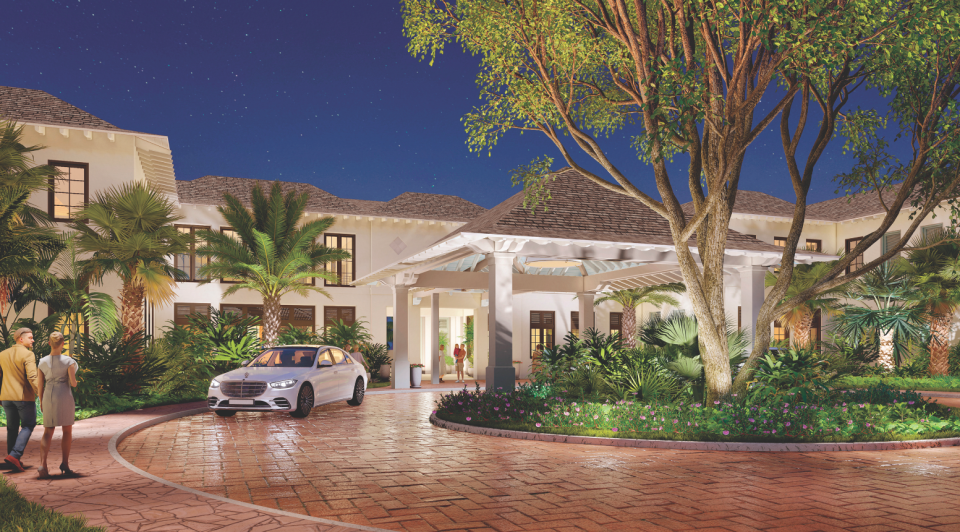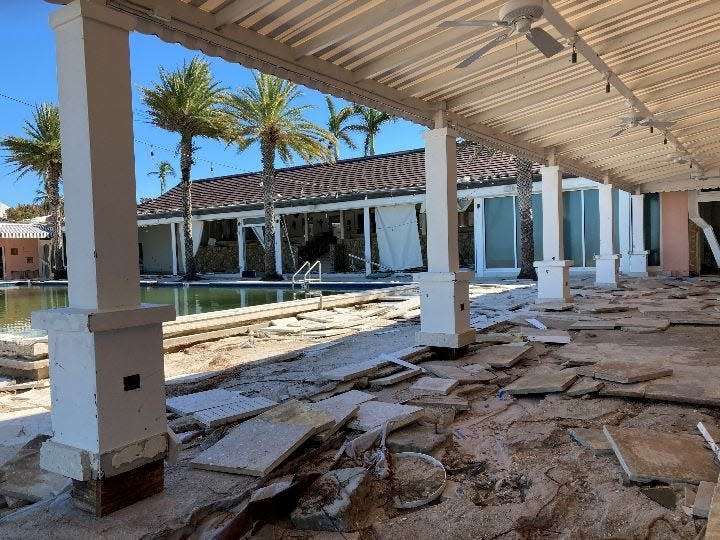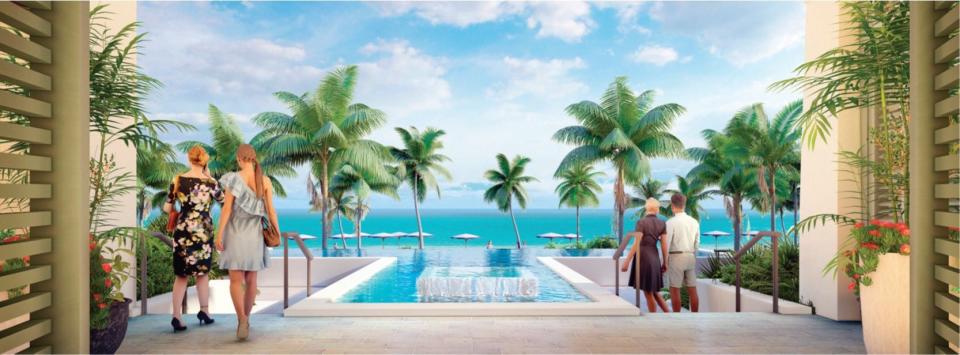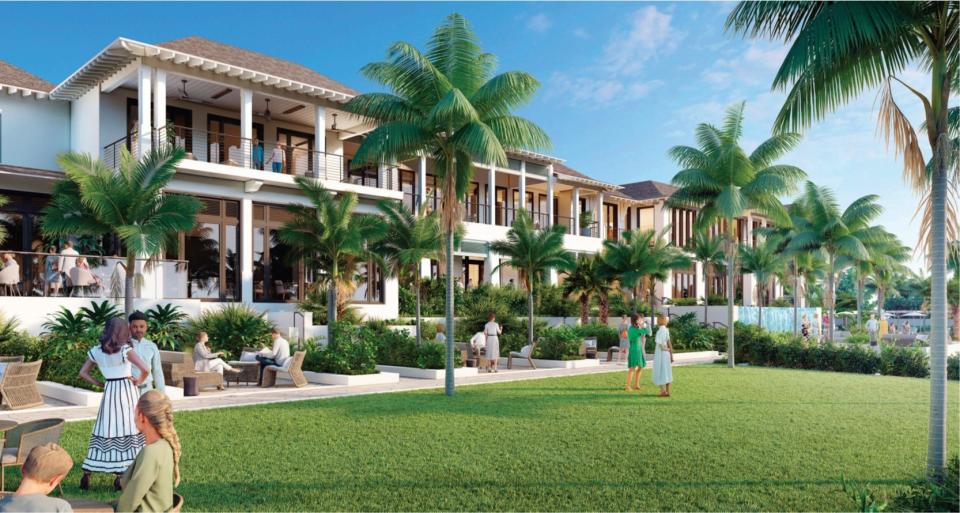'Community jewel': Reimagining of exclusive club in affluent Naples neighborhood clears hurdle
A bigger and better Port Royal Club is one step closer to reality in Naples.
The city's planning advisory board voted unanimously Wednesday in favor of the multimillion-dollar project, with a few added conditions.
Built in 1959, the one-story private club, steps from the Gulf of Mexico, served as a social hub for Port Royal residents for decades. The right to membership is one of the reasons the wealthy have flocked to the community, named for the famous Jamaican pirate haven.
Hurricane Ian wrought so much damage to the clubhouse that it could not be salvaged.
The planning advisory board has recommended approval of three petitions for the reconstruction.

City council will hear the petitions on June 19, making the ultimate decision on them.
For the project to move ahead as proposed, council must grant the conditional use for a new two-story clubhouse, and give a thumbs up to site-specific parking plans, including valet services. The roughly 5.5-acre site sits in a public service district, which allows for such a project, with a special exception.
With a West Indies look, fitting of its name, the reimagined clubhouse will meet the latest hurricane standards, while offering a larger footprint, with more dining options. The goal is to preserve the charm of it as much as possible, with a design that will stand the test of time, lasting another 70 years.
The building will be elevated, to meet the current guidelines, established by the Federal Emergency Mangement Agency.
A 'devastating hole'

Dick Del Bello, president of the Port Royal Property Owners' Association, urged the planning board to support the project, saying his board of directors is wholeheartedly behind it.
The loss of the club, he said, has left a "devastating hole" in the community.
It wasn't just a building, it fed a "communal spirit" that has been sorely missed since September 2022, when Ian damaged it beyond repair, Del Bello lamented.
He added that he's eager for construction to start on the "community jewel," imploring the board to move it along, so it can be rebuilt as quickly as possible.
The club's membership is capped at 700, but it's less. Some members have resigned, due to the loss of the cherished clubhouse and the expected assessments to rebuild it, while others have just moved on, he said.
Neighborhood impacts discussed
While they ultimately recommended in favor of the project, planning board members asked pointed questions during the public hearing, raising concerns about traffic, parking and stormwater management, in particular.
Board chairman John Cross said he wanted to be sure the larger clubhouse didn't disrupt the neighborhood, physically or visually. He wanted the project's architect to walk through the design in more detail, and to explain how the project's impact on its surroundings would be minimized.
First, architect Tim McCarthy, with Hart Howerton, assured the board that the club would continue to be a "good neighbor," just as it had before and after Ian.
In making his point, he noted that contractors rebuilding an Ian-ravaged house next door have been allowed to use the club's parking lot, for convenience, and easier access, to help the owners out, in their time of need.

Sharing the bigger picture, McCarthy said the project team had worked closely with the immediate neighbors on enhanced setback sand buffers, and they're in support of the project on both sides. One wrote a letter to the city saying as much.
The new design would minimize noise, with the high-performance glazing on the windows and doors meant to protect the building against future storms, insulating sound as well, McCarthy said.
Parking and traffic questioned
Several board members questioned the sufficiency of the parking plans and whether road enhancements might be needed, such as a right-turn lane, or even a traffic light, to improve the flow of cars in and out of the parking lot, off Gordon Drive.
The club's traffic consultant Norm Trebilcock, with Trebilcock Consulting Solutions, said his analysis showed sufficient levels of service on the road, with plenty of capacity to support the rebuild.
To ease concerns, the club has promised to make road improvements in the future, if warranted, as part of the conditions for approval.
For the safety of members crossing Gordon Drive, between the east and west sides of the club's property, new crosswalks will be installed with signage and flashing lights to warn traffic of their approach.
Before Ian hit, the club planned to upgrade and enhance its fitness and tennis operations, on the other side of the road, but those plans had to be shelved. Since those operations aren't directly on the beach, they did not see significant damage from the hurricane.
More parking will be added with the new clubhouse, including 15 spots for golf carts, which Trebilcock described as a "neat idea" that could be "utilized very well."

As proposed, there would be a total of 318 parking spots on both sides of the club's property, compared to 397 spaces that would normally be required by city code with the larger building. In making a case for the requested reduction in spaces, Trebilcock said it's justified because the peak times for the various uses on the property are not the same, with the tennis center, pool and beach drawing more members during the day for exercise and relaxation, and the clubhouse seeing more activity at night for dining and socialization.
Built long ago, the beach club never had a stormwater treatment plan, so the new plan that accompanies the new building will be a "vast improvement," said Andrew Rath, with Davidson Engineering. More storage and treatment will be provided than required by the city, with two basins to catch and filter excess water on the site, he said.
The city received nearly 60 letters in support of the project from neighbors.
"It's good to see so many people in favor," commented board member Andrew Mair.
While he suggested a new traffic light at the entrance, Alison Bickett, a traffic engineer for the city, didn't agree. In the past, she said, the club hasn't been a problem.
The worst traffic is from construction, as the city continues to rebuild from Ian, and evolve – not generated by what's going in and out of the club, Bickett said.
Last year, Port Royal Club members overwhelming approved the design for the new building – and the construction and financing plans for it. The pricetag for what has been described as a "visionary" replacement will be as much as $90 million, Nancy Carlson, the club's board president, said back in March.
"It's a pretty significant investment we're making in the club for the next generations to come," she said at the time.
More about the design
The clubhouse itself would span 62,000 square feet.
The design maximizes Gulf and beach views.
At the ground level, there's a lawn and shaded gardens with seating, for outdoor enjoyment, near the pool.
Plans include providing:
Dining at the pool/beach level
Gulf view dining from the main level at a family casual restaurant
Upper floor dining at an a la carte restaurant
Bar areas with indoor/outdoor open seating
There would be a two-story garage, an addition members requested in a survey that drove the blueprint for a better club.
In case you missed it: Exclusive Port Royal Club to be rebuilt bigger, better after wallop by Hurricane Ian
There's a banquet room to accommodate up to 150 people, which can be opened up to the family restaurant, for member events. There will be smaller rooms for family dinners.
Outdoors, the beachfront pool area will be fancier, with more upscale furniture and the inclusion of cabanas.
A round-about will be enhanced for ease of entry, with a larger covered porch, or porte-cochere to protect members from "the elements," as they come and go.
After a review by all city departments, city planners found the site plan sufficient in March.
During the hearing, Clay Booker, the land use attorney for the club, said the project fits with the city's vision to preserve its distinctive character and culture, to make Naples the "green jewel of Southwest Florida," and to “maintain an extraordinary quality of life for residents."
He noted the project would have lot coverage of 24%, referring to its footprint on the site, where up to 45% is allowed.
The widespread support from neighbors, he said, is evidence the new clubhouse will be consistent and compatible with its surroundings. He described it as extraordinarily beautiful, and extraordinarily well planned.
What's next?
If city council grants the three petitions in June, the club would still have to come back to the board for approval of outdoor dining.
Only after outdoor dining is approved can the project go back to the city's Design Review Board, which must sign off on it before building permits can be issued. The board gave it preliminary approval in November, but asked for a few changes, and more information when it comes back for a final vote, including on landscaping, signage and climate control.
If all goes as planned, construction is expected to start later this year and take about two years. A grand opening is planned for late 2026.
This article originally appeared on Naples Daily News: Port Royal Club, Naples: Bigger, better club closer to reality

