Private Paradise: Craftily Hidden Japanese Home & Garden
Open, light and green - hardly words you would expect to describe a house that appears to be a windowless box to outside observers. Yet this remarkable architecture elegantly solves challenging contextual privacy issues without sacrificing the essential comforts of a happy home.
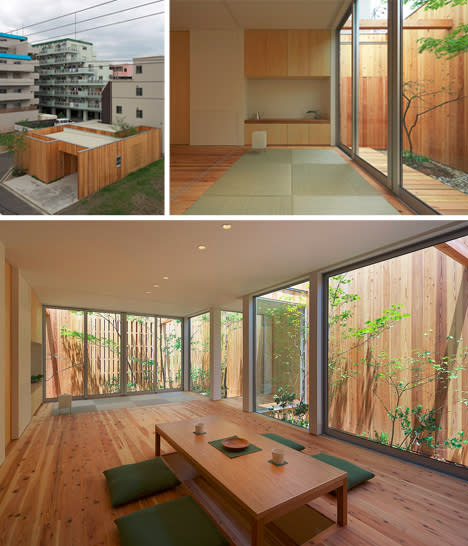
A series of apartment buildings on multiple sides tower stories above this single-family dwelling, raising questions about how to provide privacy without cutting off fresh air or sacrificing garden greenery.
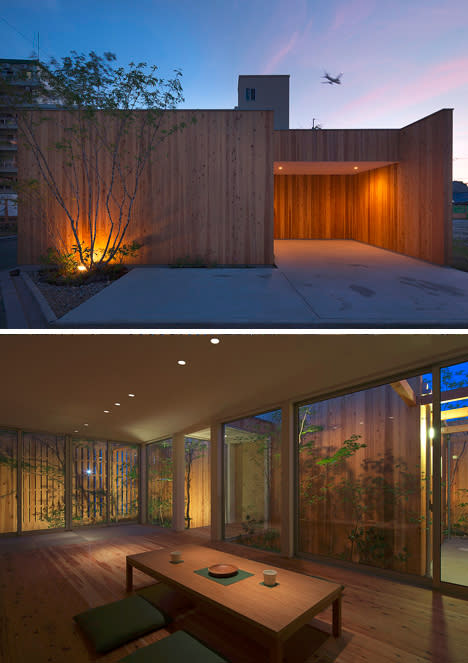
The solution by Arbol Design involved a bold move in the form of a tall cedar wall wrapping the whole home like a fence, adding copious fenestration to the exterior of the home itself, and creating an airy open interstitial space in between.
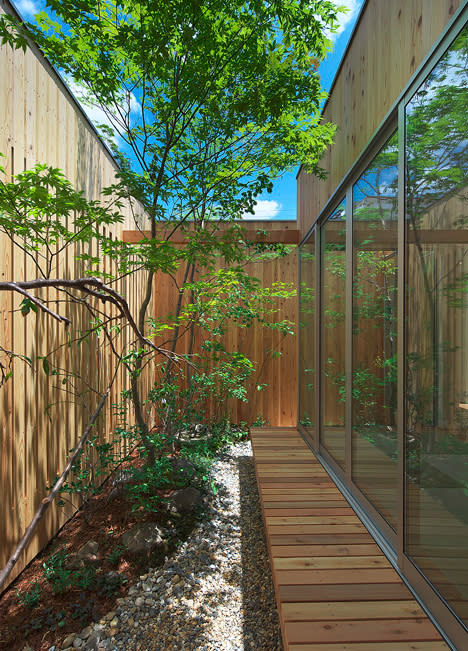
Floor-to-ceiling windows help the whole house feel directly connected to the outdoors, all while shielding residents from prying eyes.
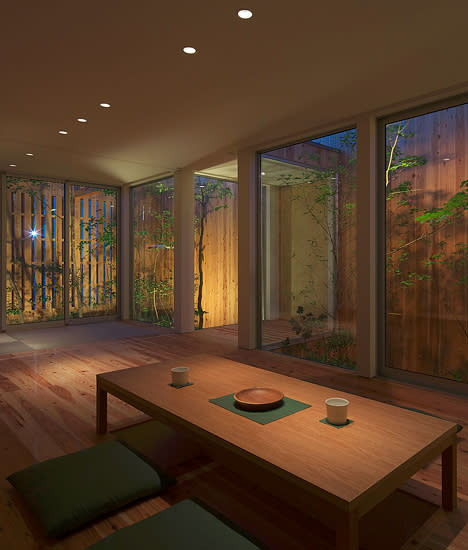
In select places, thin slits between vertical slates allow views out from up close, but are narrow enough not to let people see in from a distance.
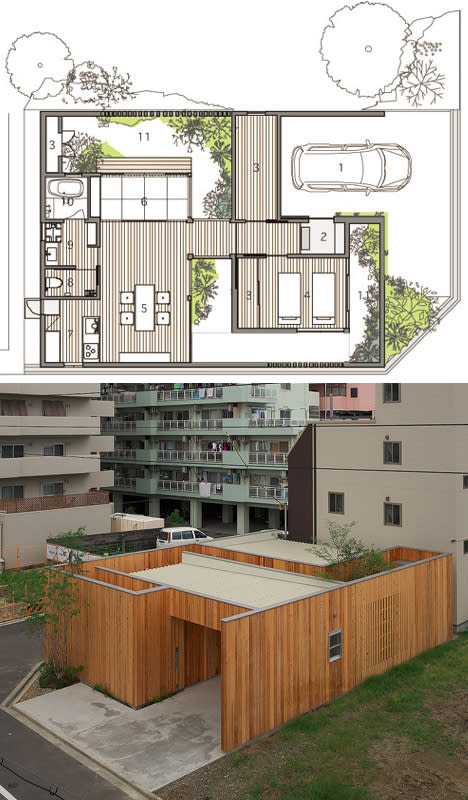
Outside of those small slots, though, there is hardly a window to be seen, yet the whole structure still feels more open to the outside (from within) than most homes.
Keep Going - Check Out These Great Related Dornob Articles:




