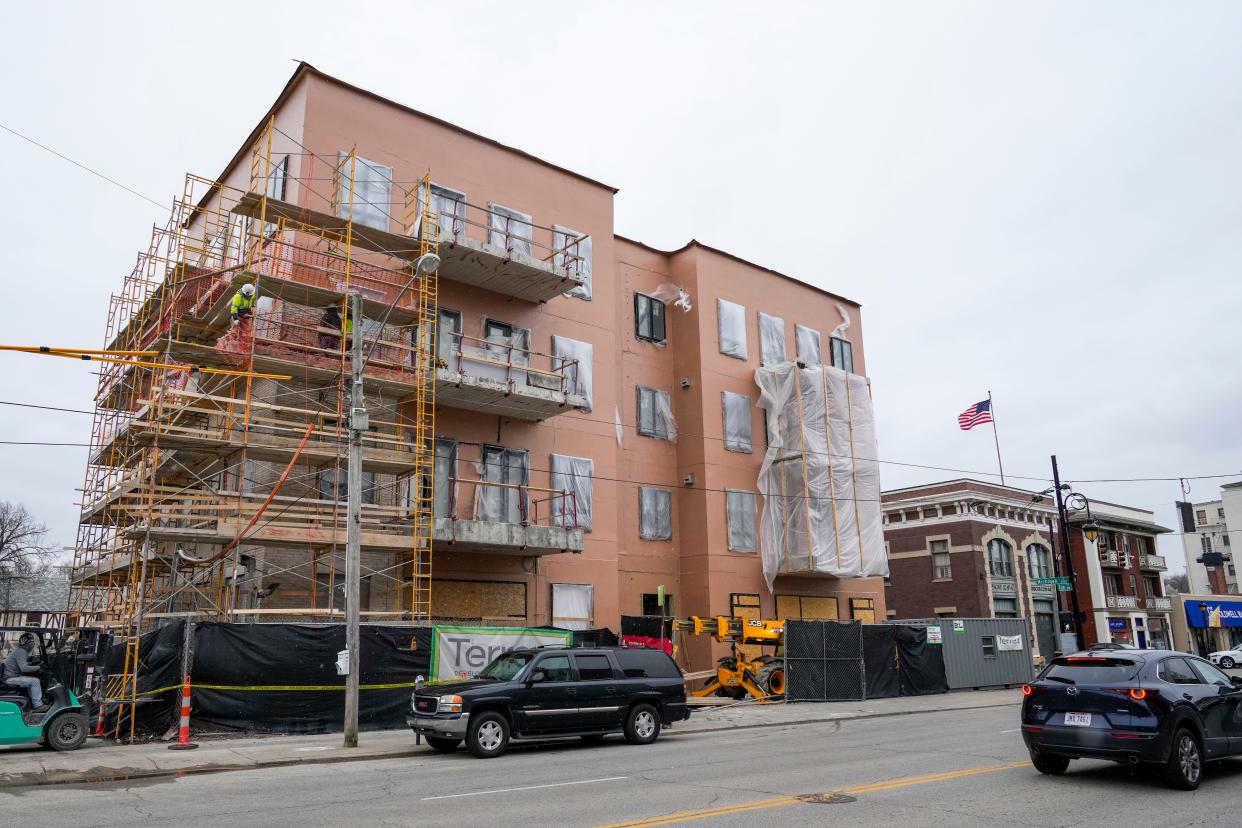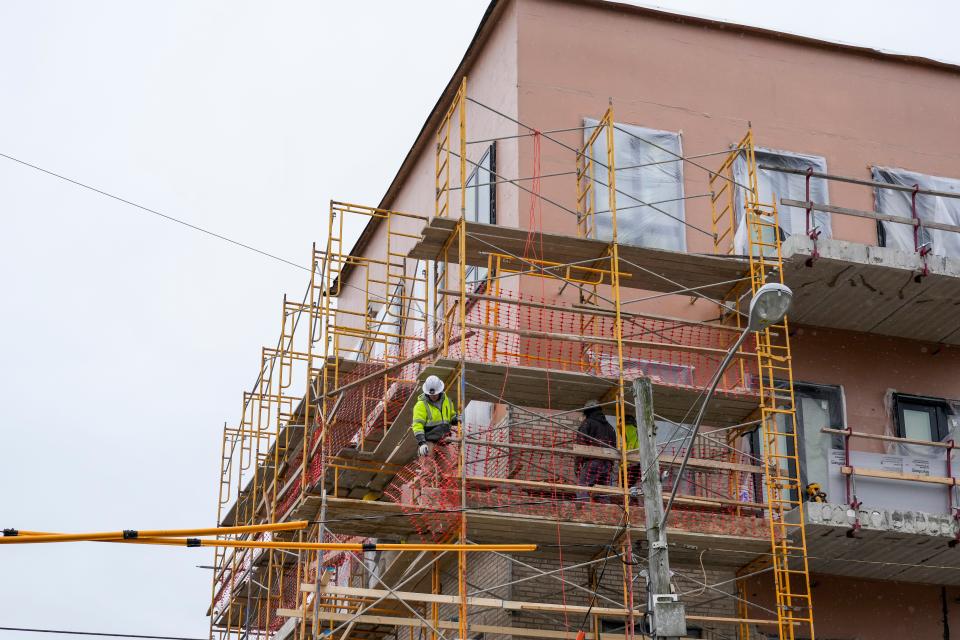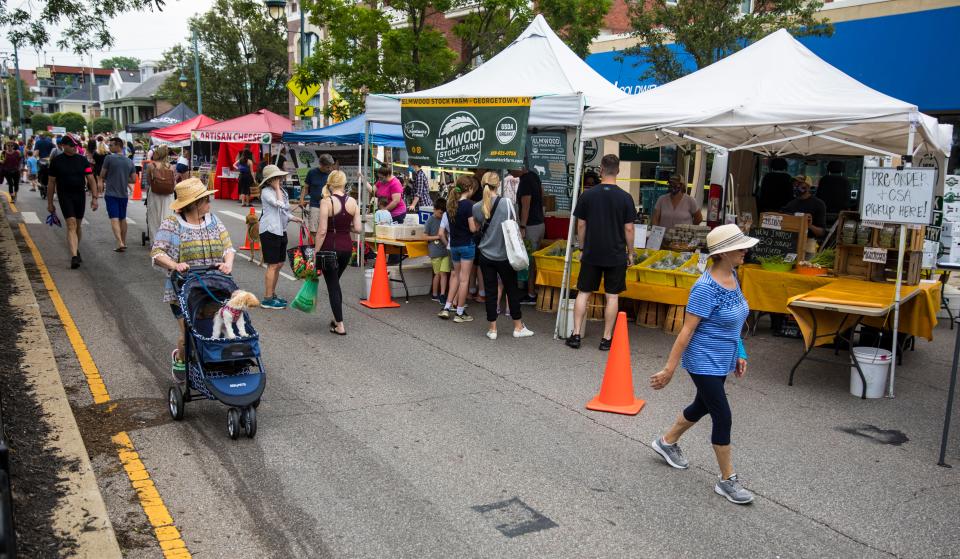Luxury apartments and retail space will bookend Hyde Park Square | Going Up

Real estate in Greater Cincinnati is booming. Here at The Enquirer, we aim to bring you in-depth real estate coverage about the developments and neighborhood issues you care about the most. Going Up is a series that introduces you to the need-to-know projects around the region.
Submit suggestions to sfranklin@enquirer.com or tag @Enquirer on social media. Please include the address or cross streets of the project you want us to look into.
The basics of The Skyler on Hyde Park Square
Address: 2745 Erie Ave., Hyde Park (former home of Hyde Park Baptist Church).
Building type: Mixed-use. Multi-family rental housing over ground-level retail. Residents-only parking will be underground.
Developer/contractor/architect/engineer: Gieseke Rosenthal Architecture + Design, Genesis Civil Design, Schaefer Engineering, Jose Garcia Interiors, Terrex Development and Construction.
Size: Site is 0.45 acres of land. Residential units are, on average, 2,400 square feet.
What you need to know about The Skyler on Hyde Park Square: Housing and business will bookend the Square
The Skyler, formerly called Hyde Park Flats, will bring new living and shopping spaces to Hyde Park Square.
The building sits on the southeast end of Hyde Park Square on the corner of Erie and Michigan avenues, where the Hyde Park Baptist Church once stood. The first floor will offer two retail spaces for businesses that have not yet been announced, plus a common area for residents. An outdoor surface parking lot will be used for both residents and shoppers, and a secure, underground parking lot will be for residents only.

What will The Skyler apartments look like inside?
The building's three upper levels will house 12 two-bedroom apartments, four on each floor. The units are large – between 2,100 and 2,500 square feet – and include a living area, den, master suite, 2.5 bathrooms and gourmet kitchen. All of them have corner views and a balcony. Each level offers a different floor plan.
Columbus-based RA+D Architecture, the principal architecture firm on The Skyler's design team, works around the state and country. One of the firm's past projects in Greater Cincinnati is Northstar Cafe in Liberty Center.
Renderings show the development will feature light tan brick on the outside and big, open windows and balconies.
Here’s where the project stands and what’s ahead
Developers got permission from the city to demolish the church, among other zoning allowances, in May 2022. Demolition was completed last fall.
Structural elements on the development were finalized in February, and progress continued this month with roof membrane installation, according to videos posted on Terrex's X account.
Project progress with The Skyler on Hyde Park Square continues with the topping slab complete and roof membrane installation underway. The project is looking great!#urbandevelopment #commercialconstruction #urbanlivinghttps://t.co/FXthz9SX3i pic.twitter.com/hzaJrlsHTg
— Terrex Development & Construction (@TerrexCincy) March 6, 2024
Terrex is excited to share that The Skyler on Hyde Park Square (fka Hyde Park Flats) has officially topped out with the final structural elements craned into place last week! This week, the final topping slab will be poured, and we will move next to the full masonry cladding. pic.twitter.com/JXmkp6e5Mc
— Terrex Development & Construction (@TerrexCincy) February 19, 2024
The Enquirer reached out to Terrex, GRA+D Architecture and Jose Garcia Interiors to ask when construction is projected to be done, but none of the firms could be reached.
How will The Skyler fit into The Square? What do locals think?
The Hyde Park Neighborhood Council and Hyde Park Square Business Association unanimously approved the project. Minutes from a March 2022 council meeting note the developer and architect met with residents and neighboring businesses via public meetings, and that meetings about the development up to that point had been met with support.
Residents at The Skyler will have the currently-under-renovation Hyde Park Branch Library next to them on Erie Avenue and the historic Hyde Park Fire Station across Michigan Avenue. Behind the building on Michigan Avenue is a dentist's office and Rejuve Cosmetic & Wellness Center.

This article originally appeared on Cincinnati Enquirer: Luxury apartments going up at Hyde Park Square
