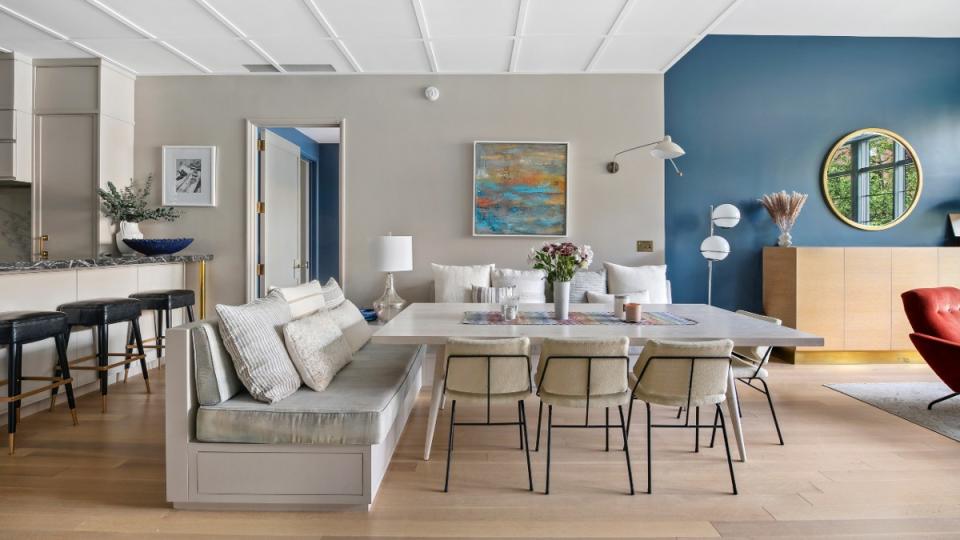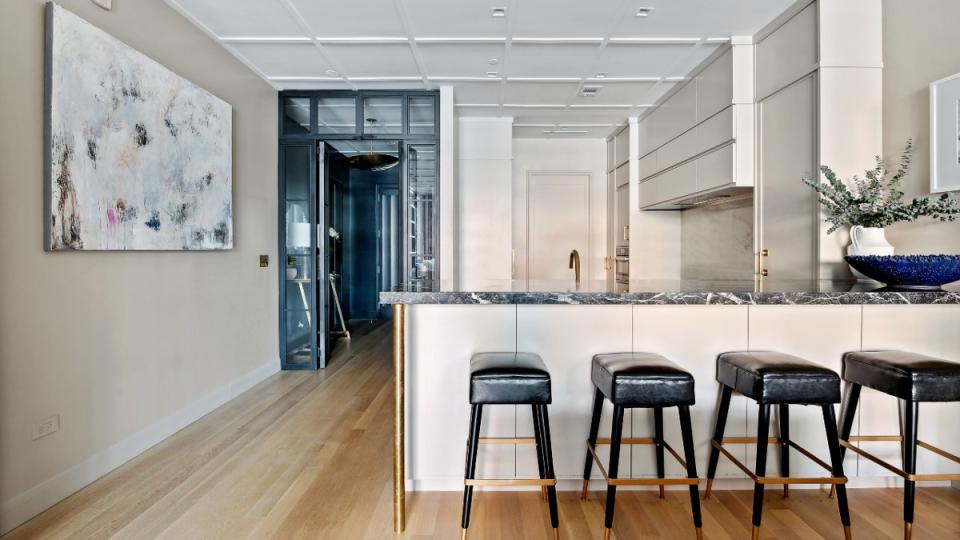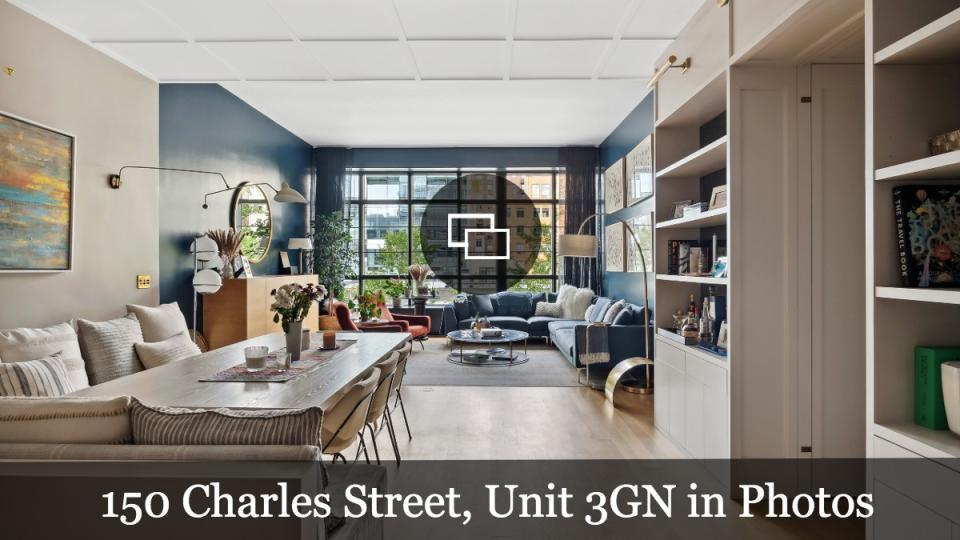This $9.5 Million New York City Condo Was Custom-Designed by Jeremiah Brent

- Oops!Something went wrong.Please try again later.
Many luxury condo buildings offer residences that all have similar layouts, fixtures, and materials. For residents who want a standout home, one that’s different from the rest, it oftentimes requires enlisting a skilled designer to transform a generic apartment into something unique and exceptional.
Interior designer Jeremiah Brent, who rose to prominence as an assistant on the mid-2000s docuseries The Rachel Zoe Project and later married renowned designer Nate Berkus, redesigned a three-bedroom and four-bathroom home in New York City’s West Village neighborhood in 2016. Located within the luxury condo building at 150 Charles Street, designed by Cook + Fox Architects in 2013, the condo remains a timeless, one-of-a-kind abode for design lovers.
More from Robb Report
In San Diego, a Documentary Filmmaker's Longtime Victorian Beach House Lists at $3.6 Million
'Real Housewives of Salt Lake City' Cast Member Hoists Impressive Utah Home Up for Sale
This $5.2 Million Villa on the Spanish Island of Mallorca Can Go Completely Off the Grid
It’s not often you find large-scale condos in the West Village, which makes this a rare opportunity in the area. The purchase of Unit 3GN, currently listed for $9.495 million, also comes with the added benefit of several luxe amenities, like a 3,000-square-foot gym, 75-foot lap pool, yoga studio, sauna, playroom, and private event space.

You enter the 2,537-square-foot residence through a snazzy enclosed foyer before entering the large great room, which consists of the luxury kitchen, dining room, and living room. The unit has soaring 11-foot-high ceilings and large-format windows that flood the great room with natural light, as well as light oak flooring and motorized window treatments. As part of the redesign, Brent installed bookshelves along the wall and lowered the ceiling over the kitchen and dining area for a more intimate feel. Glass encasement doors and windows were added to separate the foyer from the main room. He also used deep hues, like dark blues and blacks on the walls, to create a moody atmosphere that doesn’t look overpowering.
The open-plan chef’s kitchen features SubZero, Wolf, and Miele appliances with a large pantry, wine fridge, lacquered cabinetry, and Waterworks hardware, as well as an eat-in island and large dining table. While the great room has an open layout, the room is strategically separated through the use of wall paint and variations in ceiling paneling from the kitchen and dining area to the living room.

Off the main living space are two bedrooms, each with a private bathroom, generous closet space, and large windows that overlook Charles Street. There’s also an office/den with glass casement windows that frost up for privacy at the flip of a switch. This can also be used as a fourth bedroom, a playroom, a personal gym, or a hobby room. Finally, the primary suite, the largest of the three bedrooms, features blue walls, room for a reading nook, a large walk-in closet, and a spa-like en suite bathroom designed with Carrara marble, a double vanity, and a soaking tub.
The condo is just steps from some of the city’s acclaimed restaurants, shopping, and entertainment. It’s also right off the West Side Highway, with nearby access to running and biking paths, the piers, and green space along the Hudson River.
The property is listed by Jared Halpern, Michael Lorber, and Alexander Boriskin of Douglas Elliman.
Click here for more photos of 150 Charles Street, Unit 3GN.
Best of Robb Report
Sign up for Robb Report's Newsletter. For the latest news, follow us on Facebook, Twitter, and Instagram.


