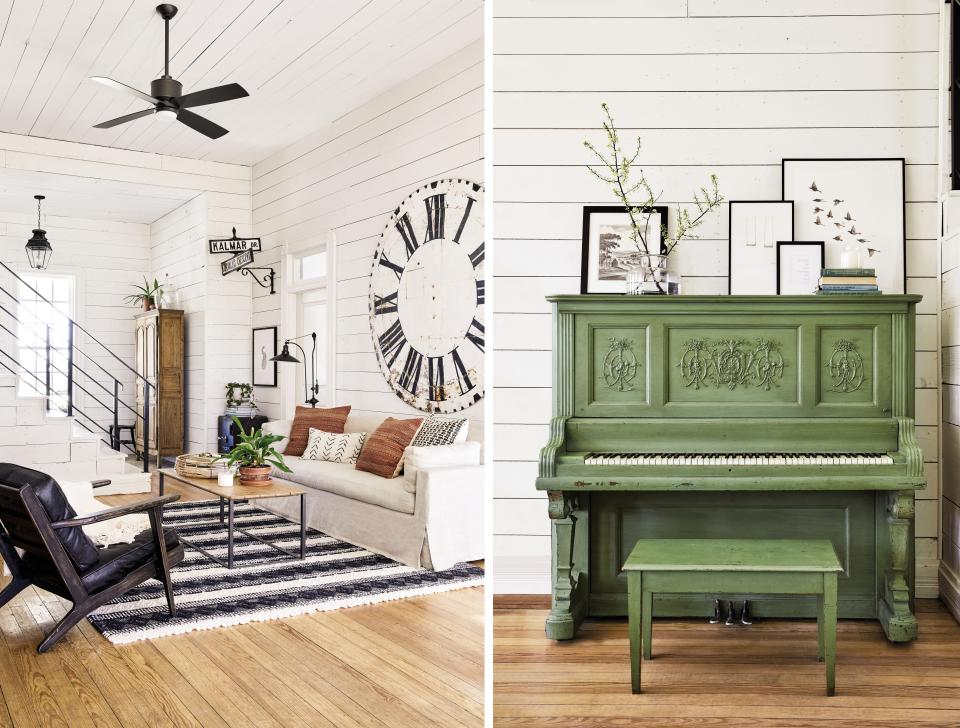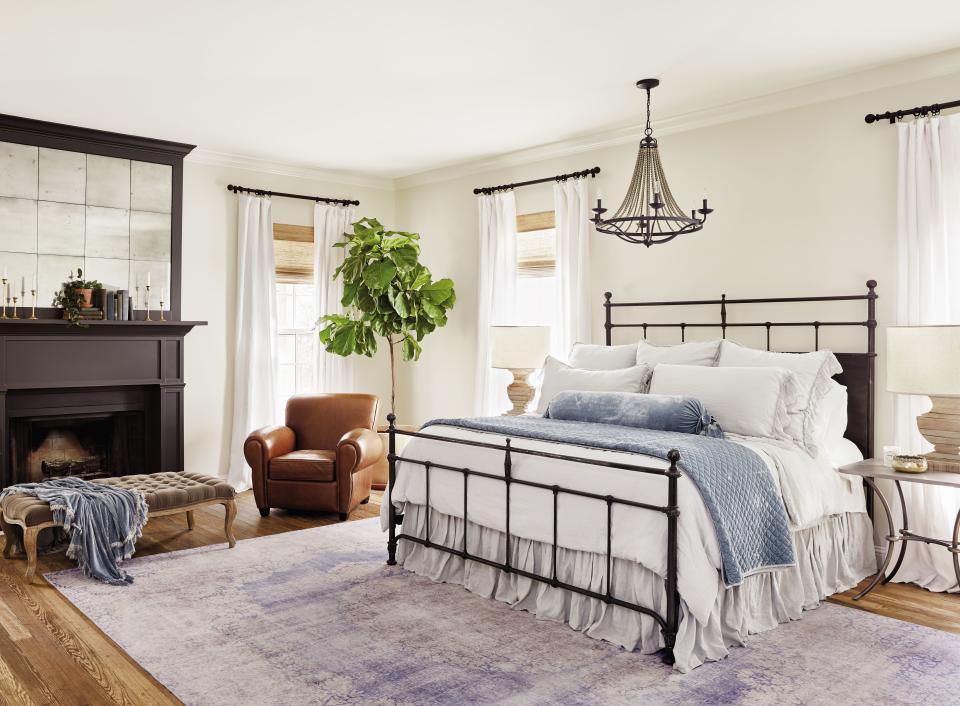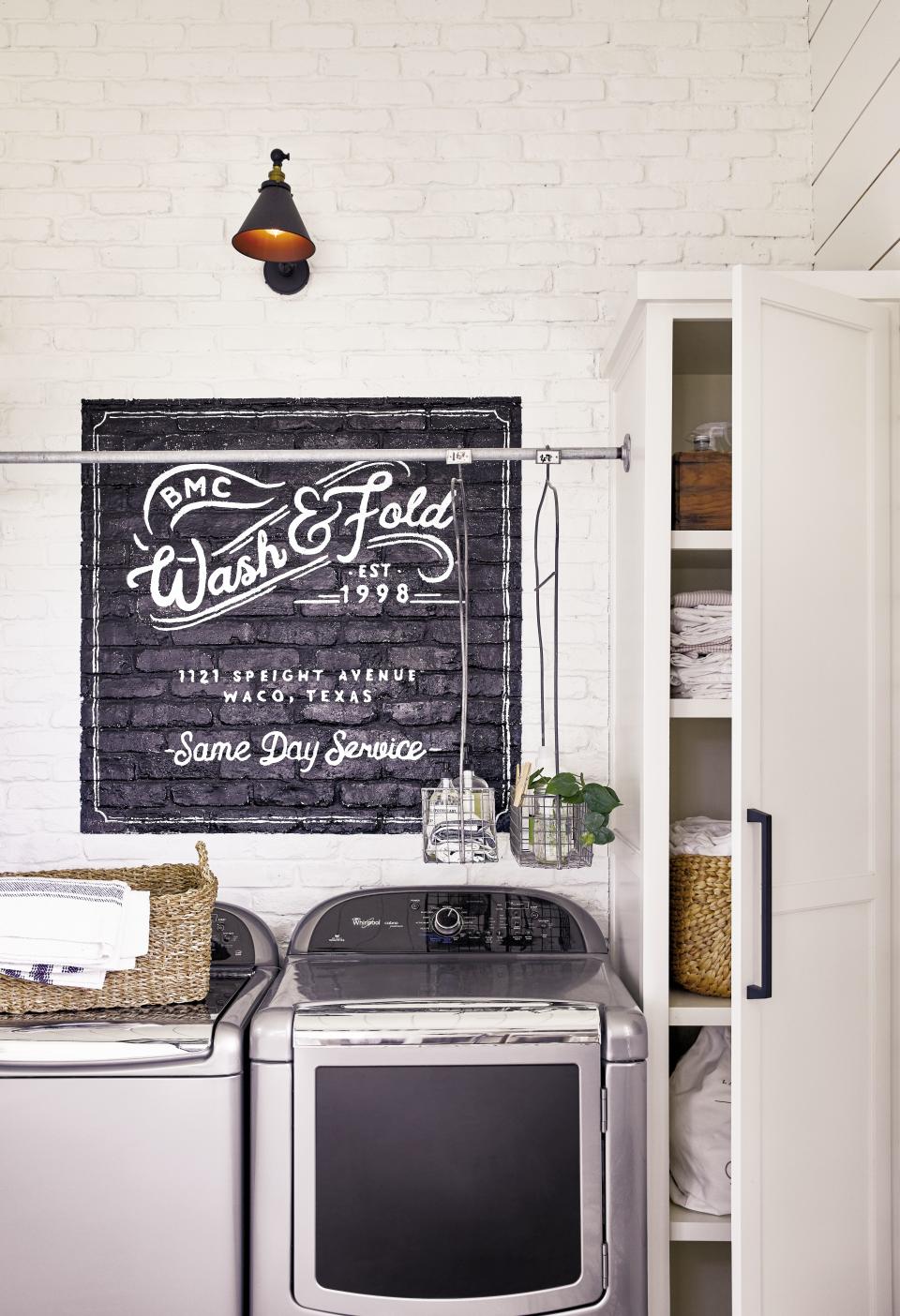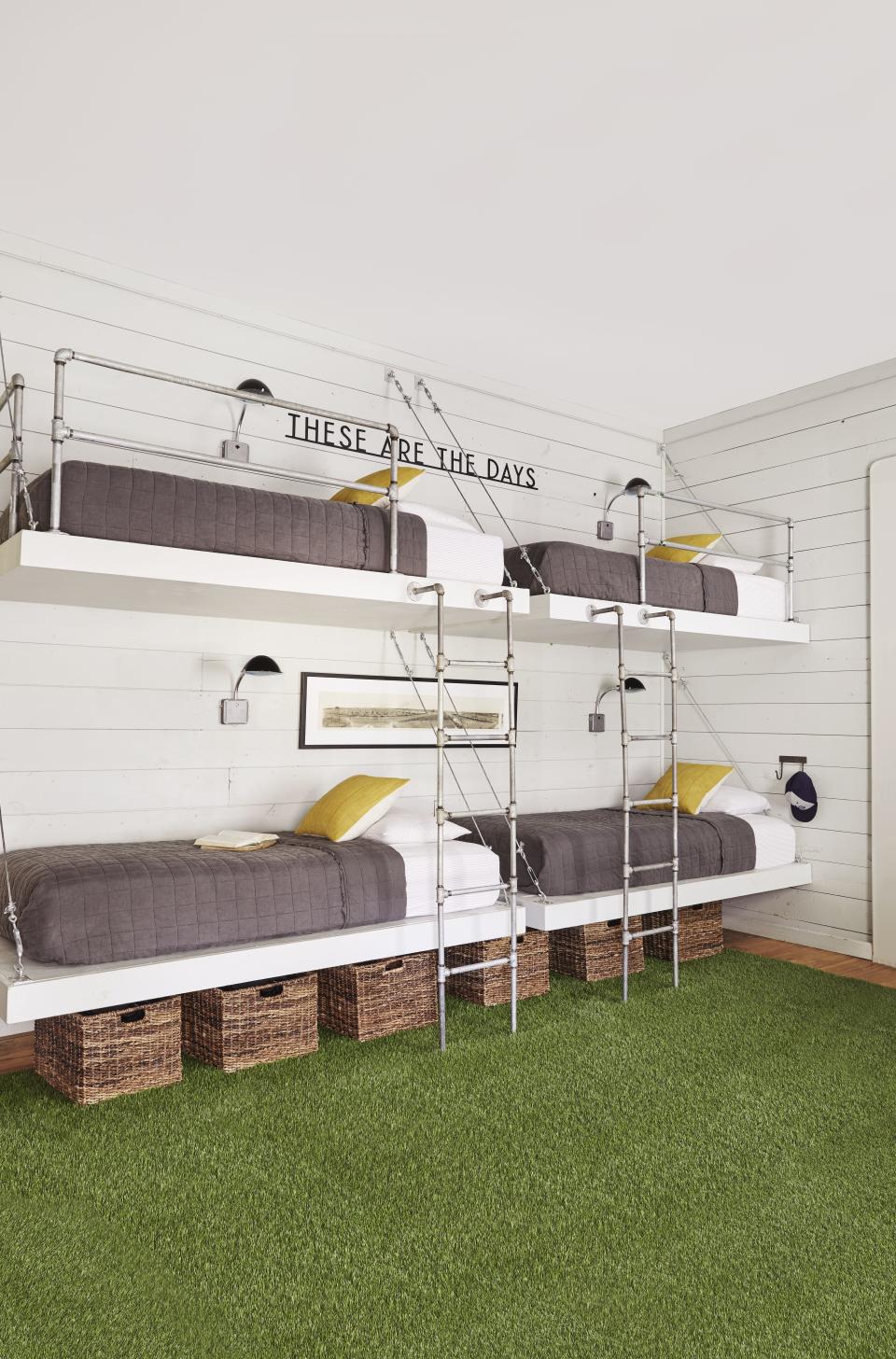Joanna Gaines Opens the Door to Her Dreamy Family Farmhouse
As one half of everyone’s favorite design duo on HGTV's Fixer Upper, Joanna Gaines brought the word "shiplap" into the zeitgeist and had even hardened East Coasters Googling real-estate prices in Waco, Texas. Although the series ended earlier this year, Gaines has hardly been resting on her laurels. In addition to giving birth to her fifth child, Crew, in June, Gaines has also been laboring—“for nearly 20 years,” she says—on her ultimate design tome, Homebody: A Guide to Creating Spaces You Never Want to Leave, which hits bookstores today. While the book certainly features its share of shiplap, especially in the photos of Gaines’s own farmhouse, there are more than 20 houses profiled, each with a mix of design styles ranging from traditional to industrial. Equal parts accessible and aspirational, it is essentially Gaines in book form. We caught up with the designer to flip through her pages, so to speak.
There are so many photos of your own home in the book. How did you feel about including it?
The whole book really is something that I've been working on for a long time in my own mind and in my heart. I’ve been trying to figure out what it is that can help others. So, for me, sharing my own personal story—my own personal home—is a way to show how I did it. We always laugh with the shiplap thing. I live in an old farmhouse that happened to have shiplap, and, so, that's our story. That's part of the journey for us. It would be weird to show—in my opinion—everyone else's thing and then keep mine hidden.

Tell me more about your renovation.
So, when we originally bought the farmhouse, I think it hadn't been updated since the '80s, so there was carpet everywhere and the ceilings were dropped really low. We wanted to get this thing down to almost the bare bones to figure out how we could make it work for our family. We took out three or four layers of flooring to get to the original pine floors and then had to rework all the spaces. My master bathroom was once the hallway. The entry was actually the mud room. What was the front side of the house is now the back. So, the house was completely flipped. I love that, though. I love being given a space and then having to be creative and work within that box.

I hear you love your laundry room.
Honestly, I hate doing laundry, but if I can make it a space I love being in, it can make the chore that I hate the most actually be somewhat enjoyable. So, that was the intention going into designing that room. I also loved making it feel like it was always a part of the farmhouse; I didn't want it to feel like an add-on. But I would say yes, ironically, the laundry room is my favorite room in the house. It may not make sense, but I do love it.

Did you collaborate with your kids on their rooms?
What's really fun—and somewhat challenging, I would say, as someone who loves to design spaces—is now my kids are coming into their own. Ella is the one that's really exploring the most. She loves to design. So, last week she asked, "Hey, are you okay if I surprised you and I rework the space?" And I said I would love it. So, for a week she was up there, I heard her bed moving. I heard stuff, but I was like, “I'm not going to jump in, I'm going to let her do her thing.” But I went up to her room on Sunday and the way she did it was better than the way I had it. And I loved that moment for both of us, mother and daughter.

How did you approach designing your own farmhouse versus your clients’ projects?
I'm my hardest client because I always have these ideas in my head, and then you see it in reality. But I think that's part of what I love about design, is letting it be more flexible and not so concrete. And working with a lot of clients, I have to also prepare them for that as well. We all have these ideals. But then, in reality, how do we stay flexible so that we can enjoy this process and not get so hung up on this idea of perfection?
What would you say is the common thread between your design projects?
I really feel like in the beginning when I was doing this, I thought everyone had to have a specific design style. We all have this collection of stories, of taste, of styles. And so, for me, I think that common thread would be the blend of styles. To me, it's more real life. It's livable, it's practical, but it also feels unique to that family's story.

You mentioned your favorite color combination is black and white, which was surprising since you use so much color.
I've just always loved simple and then building from there. So, black and white, with that contrast, whether it's in a farmhouse, whether it's in a modern house, I feel like it can work across the board. There's something about black and white that’s just timeless. It's never going to go out of style. It's never going to not be on-trend.
Homebody is available nationwide today.
Related: Joanna Gaines Is the Reason I Can Finally Be a Proud Homebody

