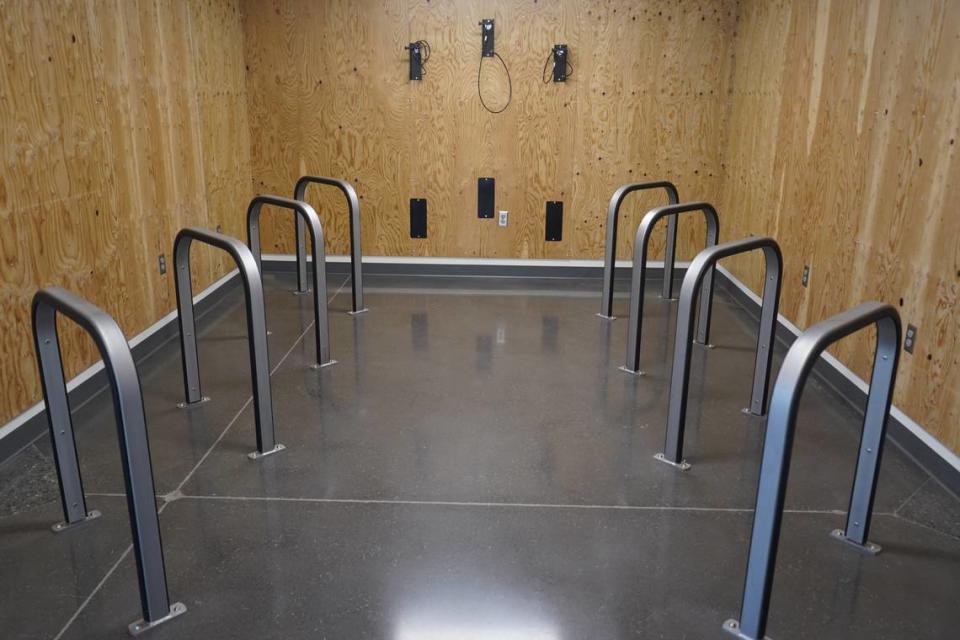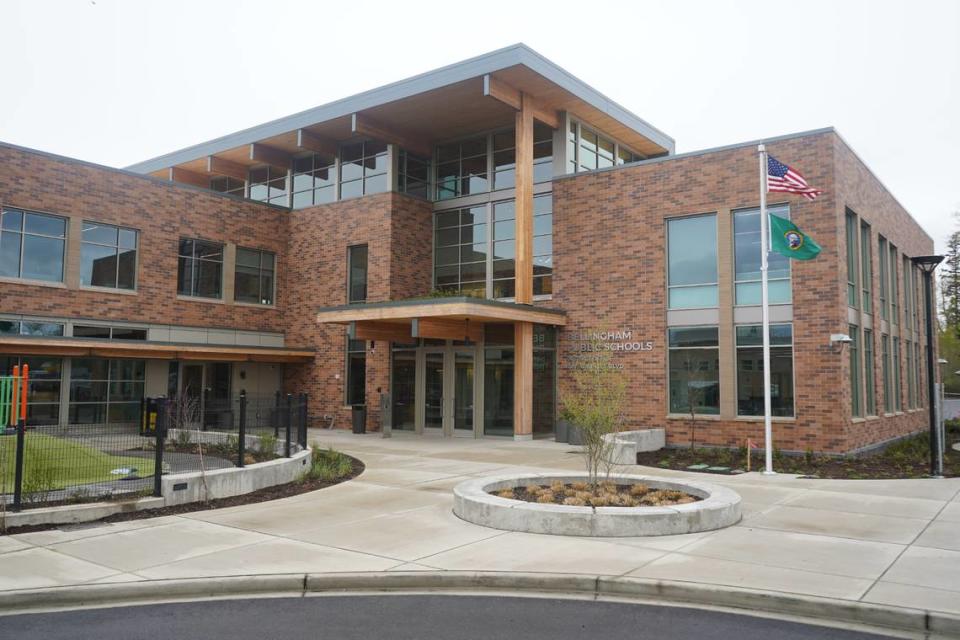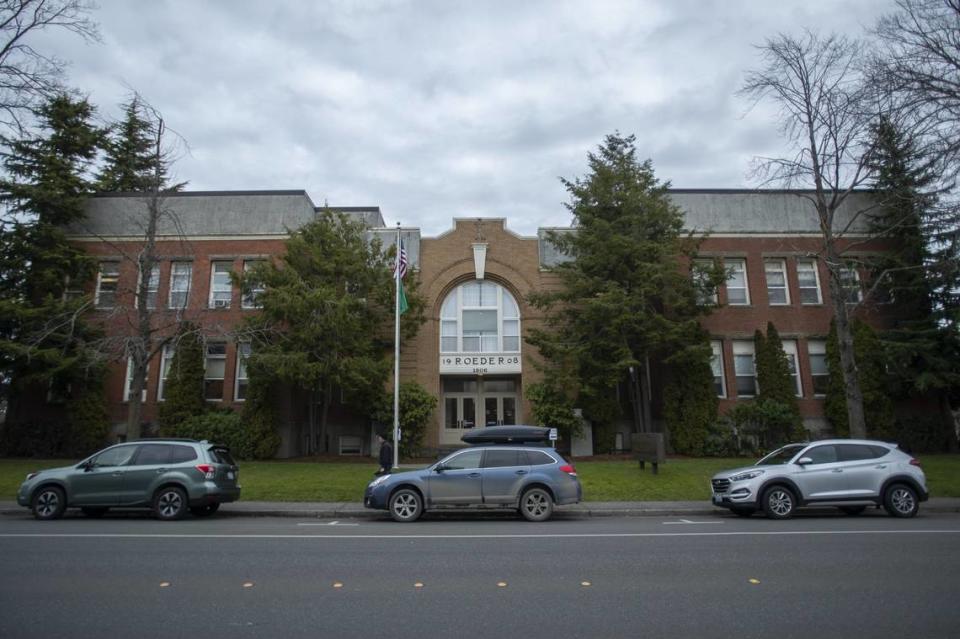Inside Look: Check out Bellingham Public Schools’ new district office and community space
Inside Look is a Bellingham Herald series where we take readers behind the scenes at restaurants, new businesses, local landmarks and news stories.
After years of planning and almost two years of construction, Bellingham Public Schools opened its new district office to staff and the public in March.
The Bellingham Herald got an inside look at the new building.
Size, construction and funding
The $22 million building is located at 1985 Barkley Boulevard in Bellingham.
Construction on the space began in June of 2022. Staff began moving into the building in March of 2024. It opened to the public on March 25, 2024.
Funding for the new building was secured through voter-supported bond measures passed in 2013 and 2022.
The building is slightly smaller than the old district office, with the space designed to be used in an efficient, modern and accessible way, according to Bellingham Public Schools Communications Director Jacqueline Brawley.
The functional square footage of the new District Office on Barkley Boulevard is 51,605 square feet — a comparable size to the old district office on Dupont Street in Bellingham and about the same size as the district’s newly built elementary schools. Based on volume, the new office is smaller than the old one but feels bigger due to “more intentional design and efficient use of space,” Brawley told The Herald.
RMC Architects designed the building and it was contracted by Dawson Construction. Walker Group NW, DCI Engineers, Metrix Engineers, TFWB Engineers, Freeland & Associates, Fora Landscape Architects, JLR Design Group, BRC Acoustics & Audiovisual Design and DCW Cost Management also contributed to the project.
Beyond office spaces
The new building includes various forms of office space, including private focus rooms and meeting spaces. It also features a professional learning center, family engagement center and early childhood center.
The early childhood center includes two classrooms for younger children that will facilitate childcare needs for staff and the community starting in the fall of 2024. Details on pricing and hours will be available in the summer of 2024, according to Brawley.
“We were intentional to think and plan beyond office spaces; we want this building to be an asset for staff, families and our community. We want everyone to feel welcome,” Brawley told The Herald.

The building features the Bellingham Public School’s tech repair center and print shop for all schools in the district. It also features a wellness room, bike storage center with electric bike charging capabilities, lockers and showers to promote employee well-being.
The building also has a coffee shop, available to members of the public.
“Locus Coffee is leasing the café on the main level. Starting in April, it will be making and selling beverages and snacks for purchase for staff or anyone who stops by,” Brawley said.
Locus is open from 7:30 a.m. to 2 p.m. when the district office is open.
A focus on sustainability
All construction materials selected for the new district office building meet or exceed EPA recommendations for indoor air quality, according to Brawley. It also features an efficient form of heating using heat pumps and has a constant outdoor air supply.
The building is fully electric, featuring 90% daylit spaces to reduce the need for light electricity and improve well-being. The lighting is fully programmable and designed to maximize energy savings.
Daylight sensors dim lights based on natural light coming through the windows. Occupancy sensors and a fully programmable integrated system will allow users to adjust the lighting schedule to be on only when in use.
The building is designed to support future photovoltaic panels for energy generation. The structural design and electrical systems are meant to support future panels.

The building’s structural system is composed of heavy timber columns, beams and cross-laminated timber (CLT) panels which helped reduce construction time and take less energy to produce than materials like steel and concrete. Live edge counters and features were milled from local trees that were removed during some construction in the fountain district, Brawley told The Herald.
The building features plants inside and outside and a living roof on the second floor. Drip irrigation lines are being used to conserve water. Drought-tolerant native plants will eventually reduce the need for irrigation. The building also features low-flow, water-saving plumbing fixtures.
“The new District Office is made of sustainable, quality materials so that the building will be enjoyed and used for decades,” Brawley told The Herald. “We take our responsibility seriously to be good stewards of taxpayer support and believe that being responsible means designing and building something with thought and care for those who will utilize the spaces regularly and occasionally and far into the future.”
The need to relocate
The old district office was formerly the Roeder Elementary School, built in 1908. The district plans to sell the old office in the summer or fall of 2024.

A remodel of the old building would have been very costly. Problems at the old district office included major structural deficiencies as well as systems such as electrical and heating that were at the end of their useful life, according to previous reporting by The Herald.
The district has also had issues with inadequate meeting space and flooding.

