High-end, mixed-use projects bringing 'Best of all worlds' livability to Edmond's core
EDMOND — Living options are expanding for people who are jazzed about what's happening in this community's core.
More than a half-dozen projects offering everything from luxury cottages to high-end apartments with retail shops and restaurants included are being built, about to be built or are planned within blocks of E Second and Broadway.
City leaders have predicted the TIF will bring more than a half-billion dollars of private investment over a 20-year period into an area roughly bordered by BNSF Railway's tracks and Fretz on the west, University/Boulevard on the east, Thatcher on the north and Ninth Street on the south.
The district encompasses downtown Edmond's historical core.
Mayor Darrell Davis said Edmond's program so far has generated impressive results involving three projects that currently are being built worth more than $100 million and others that are nearing construction starts.
More: Traffic on I-35 is abysmal. Here's what Edmond has planned to fix it
Plus, Davis said Edmond also agreed with BNSF to spend $4 million of taxpayers' money to put in necessary improvements allowing the railroad to do away with using horns at street-rail intersections through the downtown core.
Implementation of the "Quiet Zone" further incentivized developers to consider adding residential projects close to the tracks, he said.
"The anticipated increases in property valuations and their resulting incremental tax generation within the TIF will enable the city to continue to reinvest in downtown streets and infrastructure as identified by the city’s downtown plan and the recent recommendations from the Urban Land Institute," Davis said. "The program has been successful."
Here is what we know about projects that are well on their way:
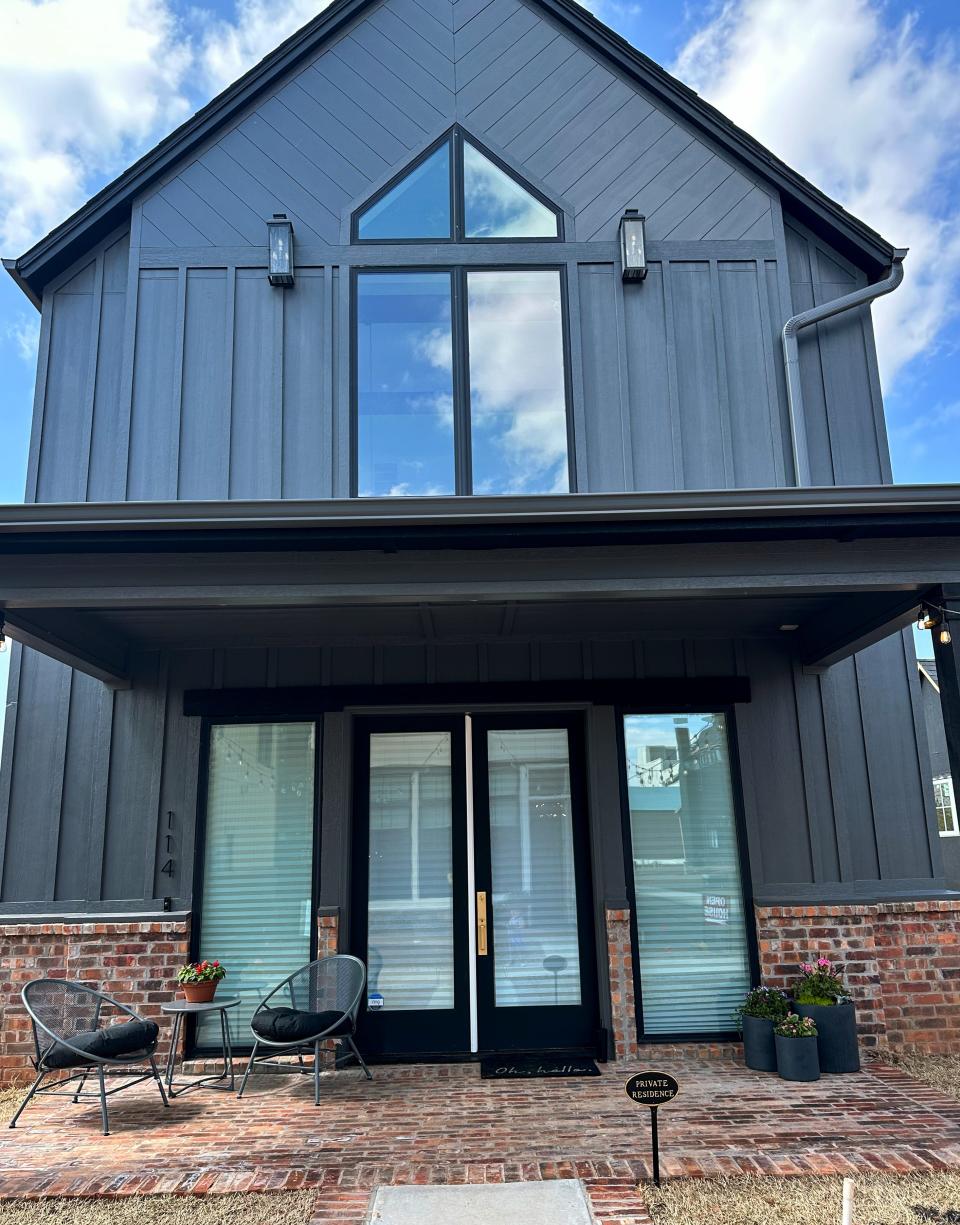
The Lark brings luxury cottages to blocks west of downtown
Location: A block bordered by Main on the north, First on the south, Santa Fe Drive on the east and Fretz on the west.
Developers: Matthew Myers and Tray McPherson.
Permitted value: About $17 million, according to Edmond city officials.
Status: Under construction, estimated completion in 2024.
More: From weddings to family meals, Edmond's version of 'Cheers' closing will leave 'a hole in hearts'
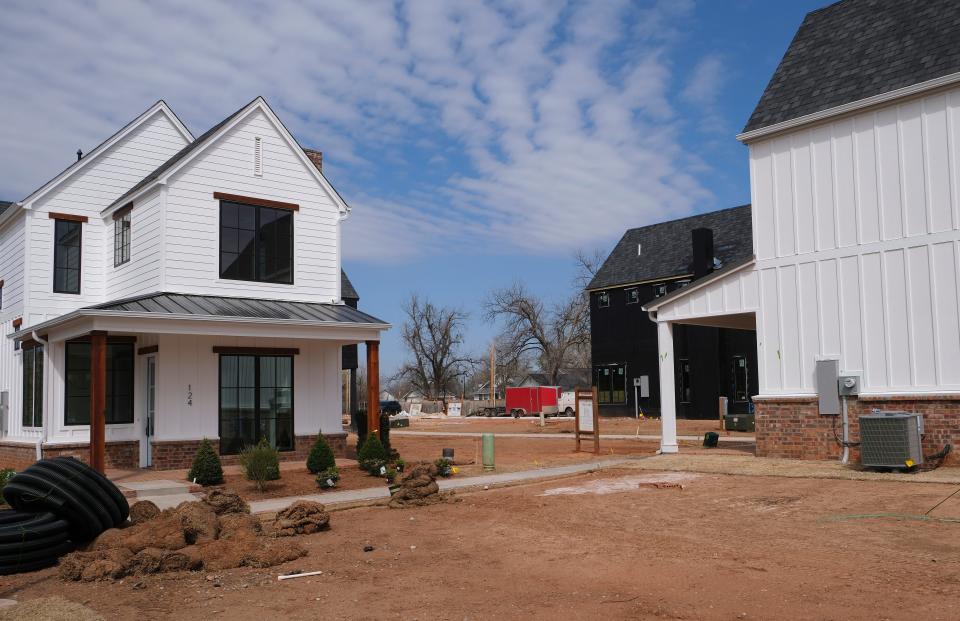
What it offers: 41 luxury cottages for sale offering one- and two-bedroom units (maxing out at 1,200 square feet) arranged in a "Pocket Neighborhood" where each cottage faces a common green space enabling neighbors to build healthy relationships through shared interactions.
It includes: A covered parking court, access to a nearby (under construction) parking garage, a meeting house, outdoor games, an outdoor movie space, hammocks, bike and grocery pull cart sharing programs, a community herb garden and a fully stocked shed with tools residents are encouraged to share.
What makes it different: "The Loveliness of Less" is the Lark's slogan. "It is an urban, infill project where you give the priority of the development to people, rather than cars," Myers said. "It promotes walkability, not only within the neighborhood, but also within downtown Edmond. There is no where else in the community where you can walk from where you live to get a pastry or beer."
Public assistance: $2 million from Edmond's Capital Improvement Sales Tax to upgrade water, sewer and storm water systems, sidewalks, parking, landscaping and to rebuild an alley, improvements benefitting both the new development and existing area homes and businesses.
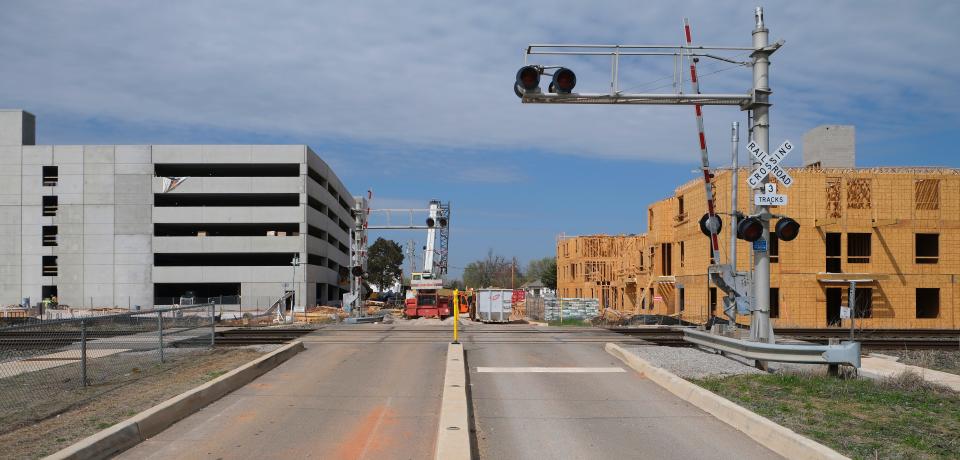
The Oxlley 'best of all worlds'
Location: The eastern halves of two blocks bordered by Hurd on the north, W First on the south, W Second Street and BNSF Railway tracks on the east and Santa Fe Drive on the west.
Developer: Milhaus, headquartered in Indianapolis.
Permitted Value: Edmond city officials value the total project at $104 million.
Status: Under construction, estimated completion in mid-2024.
What it offers: 276 studio and one-, two- and three- bedroom pet-friendly units in two, three-story buildings. The units will have 9-foot-ceilings, quartz countertops, stainless steel appliances (washers and dryers included), walk-in closets, large windows, large kitchen islands and patios/balconies.
More: Entrepreneur kills $61 million Edmond sculpture park project after tiring of process
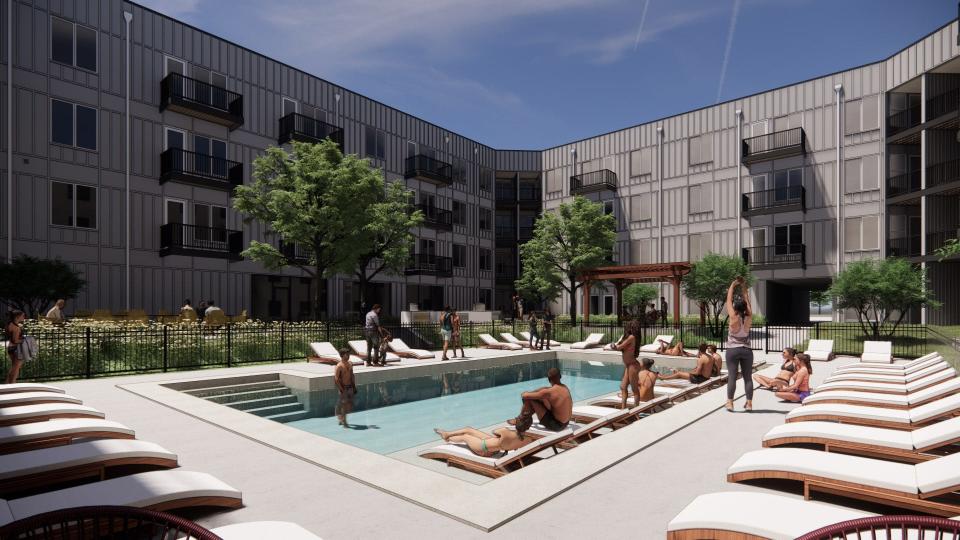
It includes: A bark park, pet spa, pool sun deck and aqua lounge, outdoor kitchen/grilling area and fire pits within an entertainment deck, on-site WiFi, valet trash and recycling services, 24-hour fitness studio, yoga studio, package hub, remote work conference rooms, clubhouse with a coffee and tea bar and most importantly, 298 out of 346 spaces inside of a parking garage for residents to use (the remainder will be made available for free public use).
What makes it different: Touches added to both internal and external common spaces throughout the property are intended to remind tenants and guests of Edmond's relationship with the railroad and its historical downtown, said John McGurk, Milhaus' vice president of development. Plus, Milhaus deliberately chose the Oxlley's location because it provides residents with next-door access to downtown Edmond's core. "It is the first truly dense urban product in Edmond. You've got that walkability, a great school system plus the ability to still get from where you live to where you shop or work. It's the best of all worlds," McGurk said.
Public assistance: Edmond is spending $3.5 million to build the garage, plus $1.2 million to add 50 on-street parking spaces and landscaping (including trees) along Main and Hurd. Milhaus will receive up to $2 million to defray part of its up-front development costs for the garage and other public improvements.
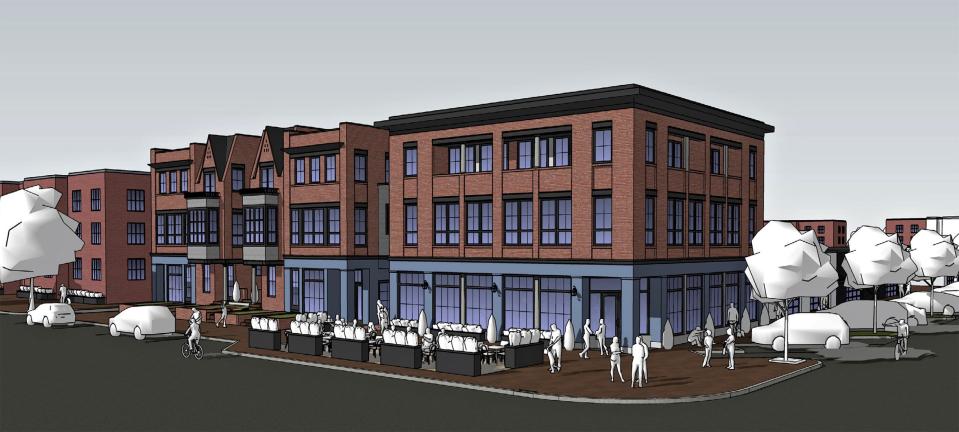
103 N Broadway to offer work-life balance
Location: Northwest corner of Hurd and Broadway.
Developer: Switchgrass Capital.
Permitted value: Anticipated at $11.5 million by the city of Edmond.
Status: Construction expected to start in October and last about a year.
What it offers: Seven three-story, live-work units with commercial spaces at street level and living spaces above ranging in size from 440 square feet to 2,200 square feet, plus a three-story, 10,000 square foot building that will consist of offices on upper levels and a street-level restaurant.
It includes: A rentable rooftop deck for special events capable of hosting up to 150 people.
What makes it different: The project's website describes it as being "in the heart of downtown Edmond," and says 103 N Broadway brings the first live-work units available for lease inside of the community where residents can have an artist studio or even commercial space on the ground level of the unit where they live. Its commercial event space brings something new to the community. "This project will offer the most vibrant outdoor seating options for the public in the urban core. You see a lot of that kind of development in New York City, or Europe," said Matthew Myers, founder of Switchgrass Capital.
Public assistance: Discussions between Myers and the city of Edmond continue.
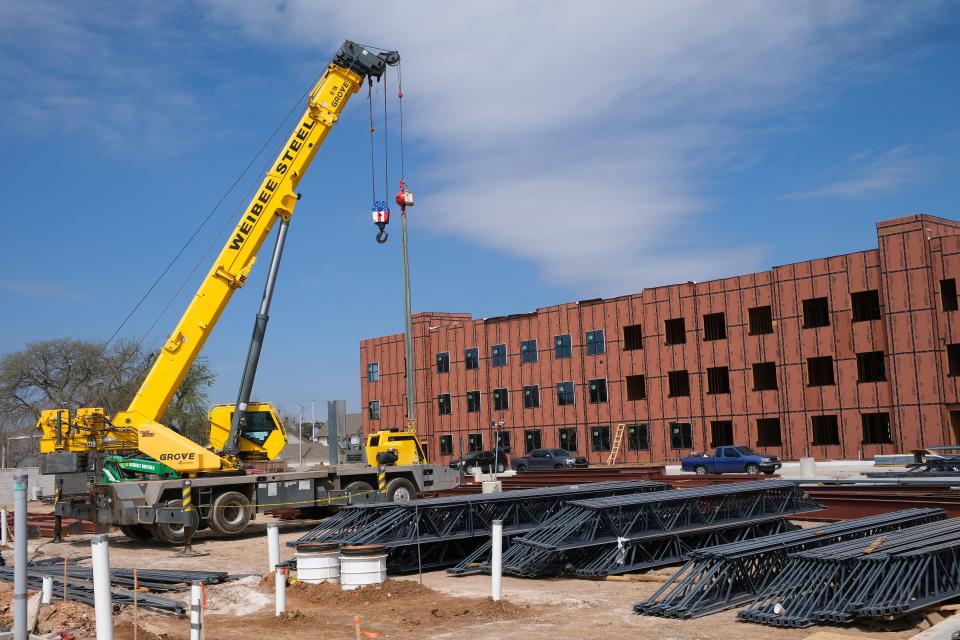
The Campbell brings luxury-style living close to UCO's campus
Location: The eastern two-thirds of a block bordered on the west by Boulevard, on the east by Jackson, on the north by Edwards and on the south by Campbell.
Developer: Rader Development.
Permitted value: $12.1 million according to the city of Edmond, but Rader Development puts its current costs at about $18 million.
Status: Under construction. Estimated completion in September.
What it offers: 61 luxury one- and two-bedroom apartments divided between two buildings encapsulated in brick and rain screen, with exterior art on their elevator shafts. The three-story north building will be entirely residential, while the four-story south building will have a mix of residential units and 22,612 square feet of retail, office and restaurant space, including one on the building's roof.
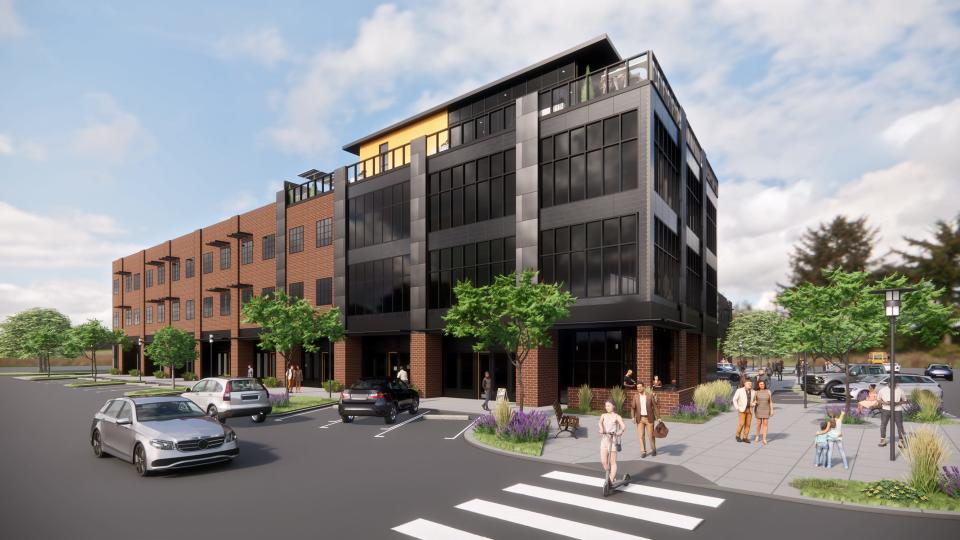
It includes: a business center, tenant lounge and coffee bar.
What makes it different: "Public space is a very important aspect of a good and well functioning city,” Jan Gehl says. Brandon Rader highlights Gehl's statement on his project's website, noting The Campbell is positioned so that its residents can easily walk to and from both the University of Central Oklahoma and downtown Edmond. He also believes residents will be able to take care of some of their shopping needs through planned retail spaces on the southern building's ground floor. "Up until very recently, there wasn't mixed use in Edmond," he said.
Public assistance: Up to $1 million to compensate the developer for upgrading parking, lighting, sidewalks and landscaping surrounding the project.
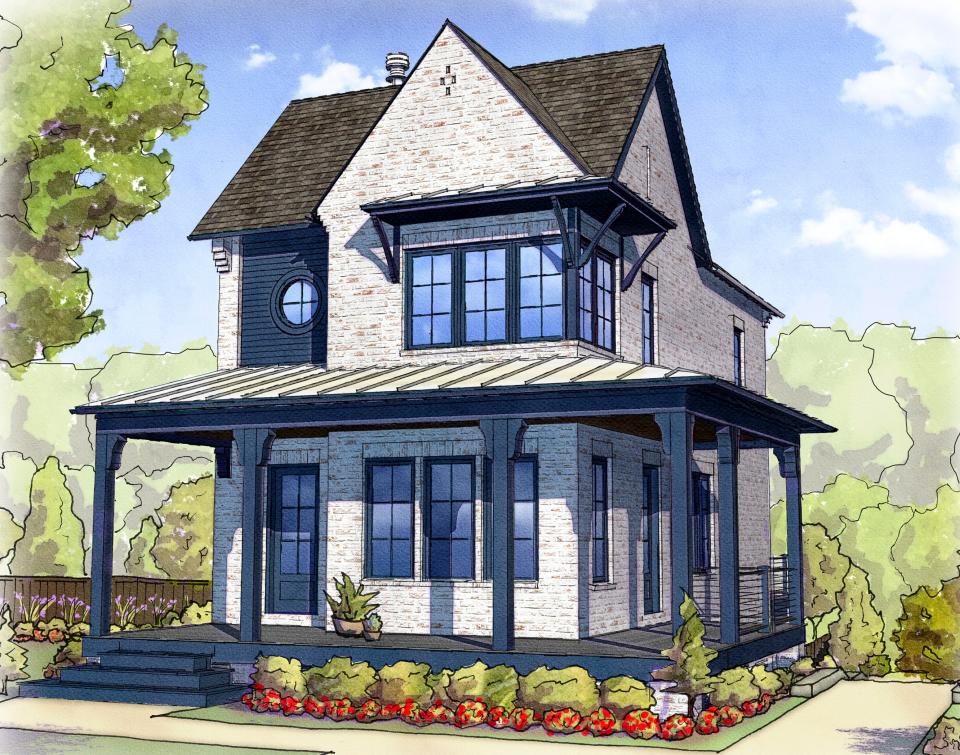
The Ember will offer luxury living in a walkable environment
Location: A block bordered by E Eighth and Ninth streets on the north and south, Littler Avenue on the west and Boulevard on the east.
Developer: The Ember Development LLC.
Permitted value: Anticipated by the city of Edmond to be $16 million.
Status: Groundwork has started, completion before the end of 2024.
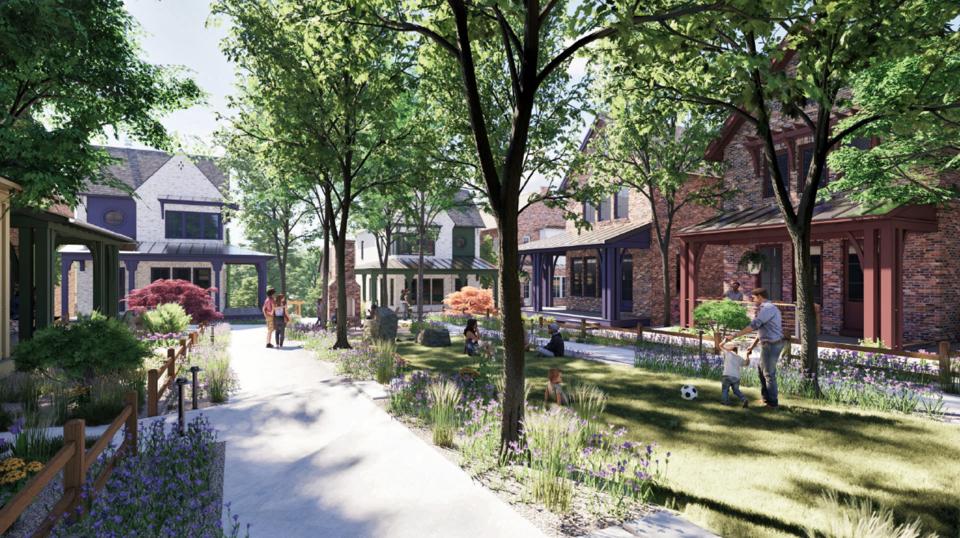
What it offers: 23 brick cottage-style luxury homes for sale ranging in size from 1,200 to 2,100 square feet, many with tuck-under parking. All will have front porches, gas lanterns and rear balconies.
It includes: A great lawn that all the homes will face to promote neighbor-to-neighbor relationships, plus valet trash service in a location that is just blocks away from Stevenson Park and downtown Edmond.
What makes it different: "Where The Lark stops (in square footage and price), The Ember starts. It is just a next-level development," said developer Matthew Myers. "The homes will be wrapped in brick that looks historical. These homes will look like they have been there 100 years when it is all done."
Public assistance: Up to $1.65 million to compensate the developer for up-front costs to make needed public improvements.
How are Edmond's residents helping to complete these deals?
Edmond created a way to incentivize these projects and future ones by creating a tax increment finance district, or TIF, in 2020. It allows for the city and developers to negotiate agreements that capture a portion of increased property taxes generated by the new projects to reimburse the city and developers for public improvements — typically parking, utilities, sidewalks or streetscapes — needed to support what's being built.
Those up-front costs will be repaid over 20 years. If any project fails to increase property tax revenues or isn't built. the developer won't be repaid.
More: Ex Edmond mayors, current council highlight $80 million gap in road fix needs
The TIF, combined with the city's work with BNSF Railway to create a downtown core quiet zone, were critical keys to creating an environment developers are willing to build within, one developer said.
"Within the next decade, we are likely to add 2,500 new doors (multi- and single family units) within a half-mile radius of Broadway and Second, then, when you add in commercial, we will get pretty close to $1 billion in new development in that area of downtown Edmond," said Myers.
"That's exciting in many ways, and while it might create some challenges, they are ones most people would welcome."
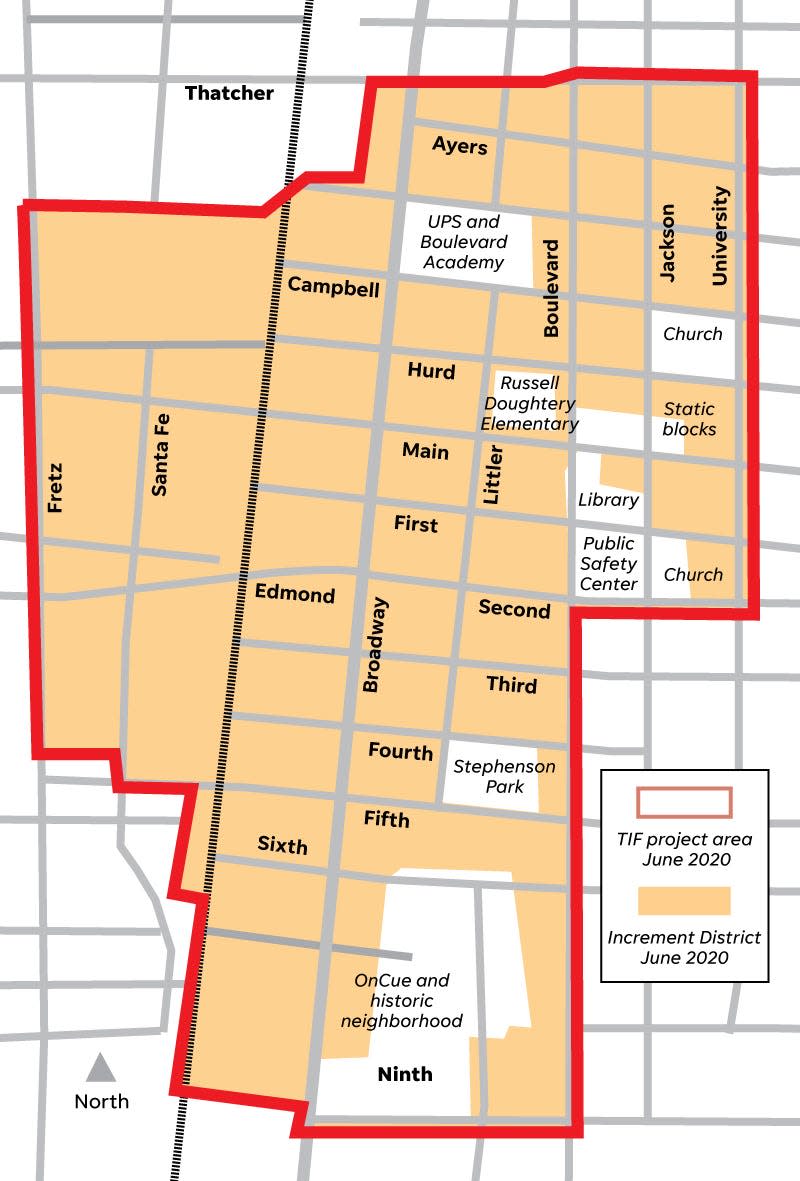
This article originally appeared on Oklahoman: Edmond real estate: Housing options are expanding, here's what's coming

