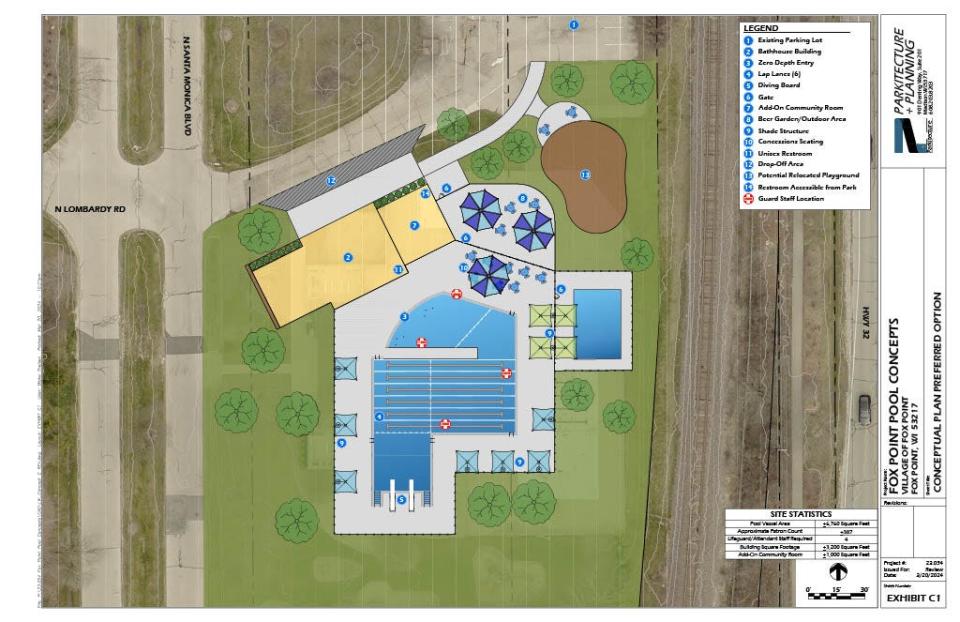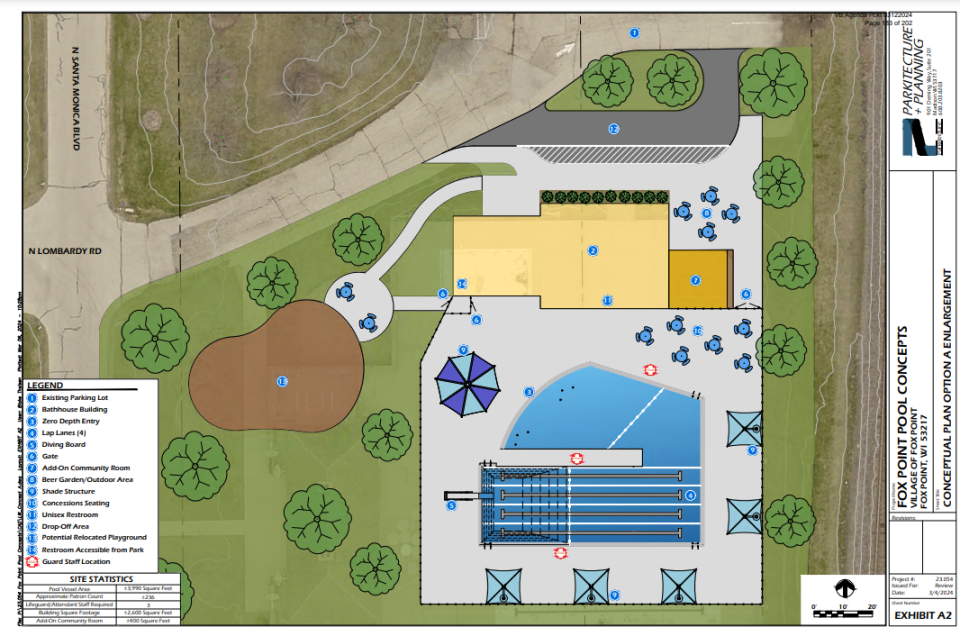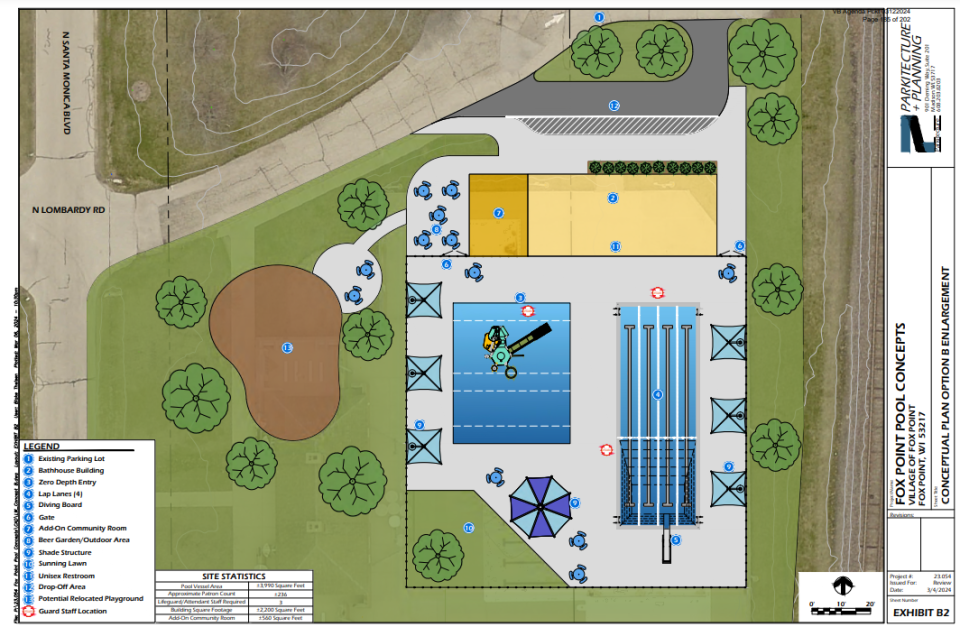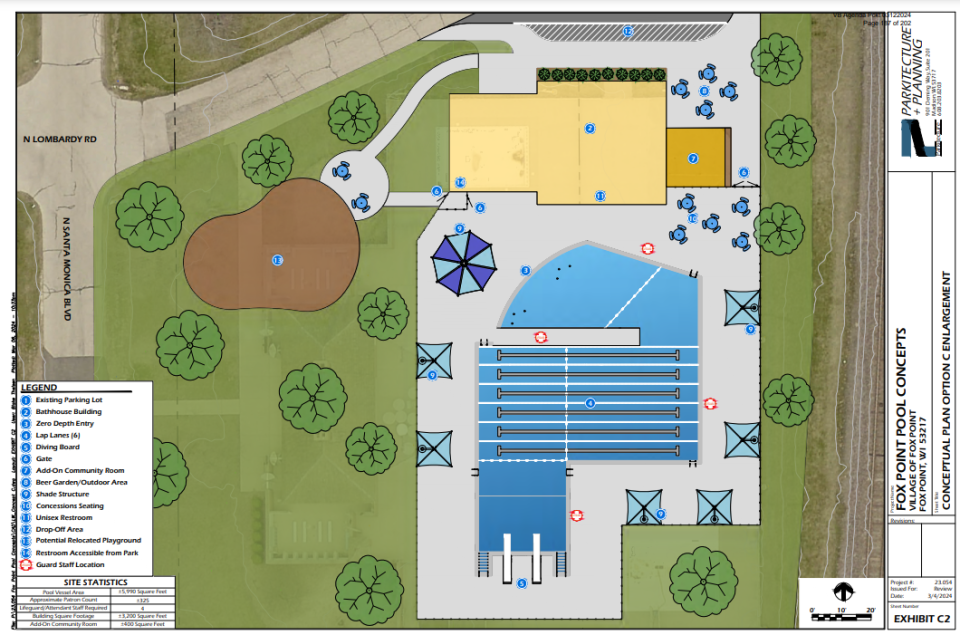What will the new Fox Point pool look like? Village releases concept designs, cost estimates
After years of community discussion on what to do with the Fox Point municipal pool, the village released concept plans for a new pool that will cost between $6.7 million and $7.8 million to construct.
On March 12, Fox Point's village board unanimously approved a concept plan and cost for the pool after hearing community comments and debate on three options for the site at 7100 N. Santa Monica Blvd. The approved concept plan included significant modifications, including the addition of a kiddie pool and larger community building. As a result, the final concept plan took additional time to develop.
These modifications increased the cost of construction towards the higher end of the cost spectrum the board was debating.
On Wednesday, March 27, a concept plan rendering and cost analysis were published to the village's website.
According to the cost analysis, the pool's construction will likely cost between $6,736,241 and $7,799,858.

How the board decided on the concept plan
On March 12, residents and board members weighed the pros and cons of three concept proposals, considering their size, cost and accessibility to a wide range of community members:
Option A: a single 4,000-square-foot pool with four swimming lanes and 2,600-square-foot community building
Option B: two 2,000-square-foot pools, one with four lanes for swimming and another for activities, along with a 2,200-square-foot community building
Option C: a single 5,900-square-foot pool with six swimming lanes and a 3,200-square-foot community building
Both Options A and B came with a cost estimate of $4.5 million, while Option C's was $5.9 million.



Residents who spoke at the meeting were largely in favor of the most expansive option, C, which would allow more residents to access the pool at once.
One of them was Nicole Marinelli, who said a bigger pool would increase revenue by drawing more people. In the long term, the revenue will be returned to the village through increased use. "The money will come back because people will use it," she said.
However, several residents and board members also wanted to add a separate, zero-depth entry "toddler" pool, as seen in option B.
Parkitecture's Principal Landscape Architect Blake Theisen said the benefits of a zero-depth entry pool include greater accessibility for kids and people with disabilities who might have trouble entering a deep pool safely.
Residents also expressed a desire for a larger community gathering room and to situate the entire complex along Santa Monica, moving the site south on the lot to create more space between the building and parking lot.
Ultimately, the board approved a plan that incorporated all of those modifications to option C. Additional 3D renderings were also requested and will likely be available in the coming months to assist with fundraising endeavors.
Contact Claudia Levens at clevens@gannett.com. Follow her on X at @levensc13.
This article originally appeared on Milwaukee Journal Sentinel: New Fox Point pool to cost between $6.7 million and $7.8 million

