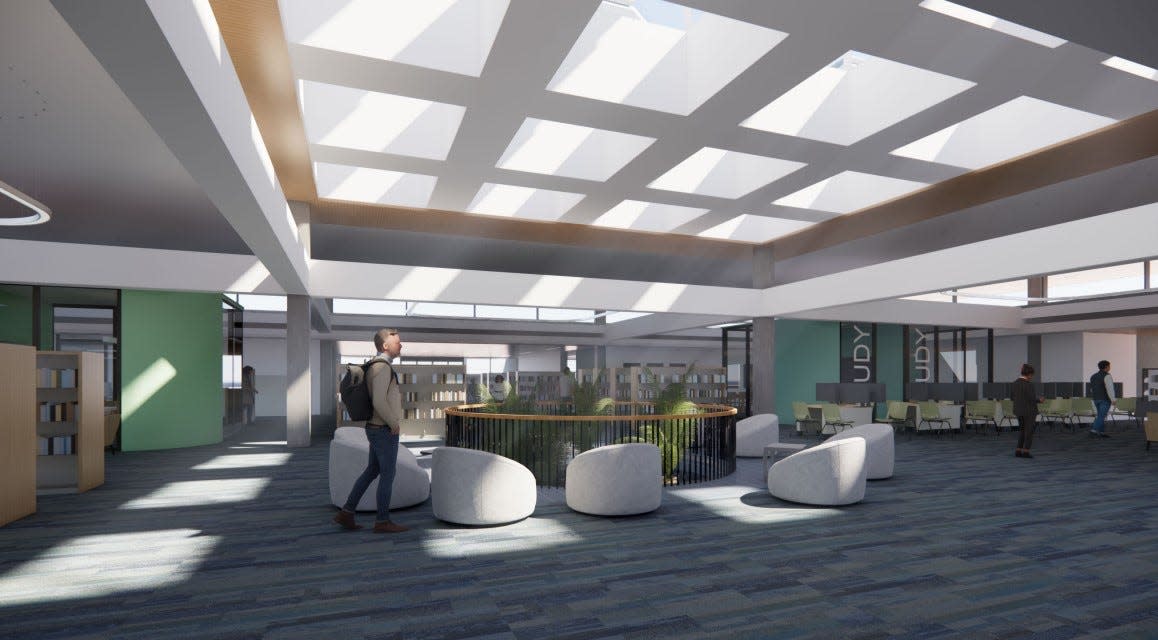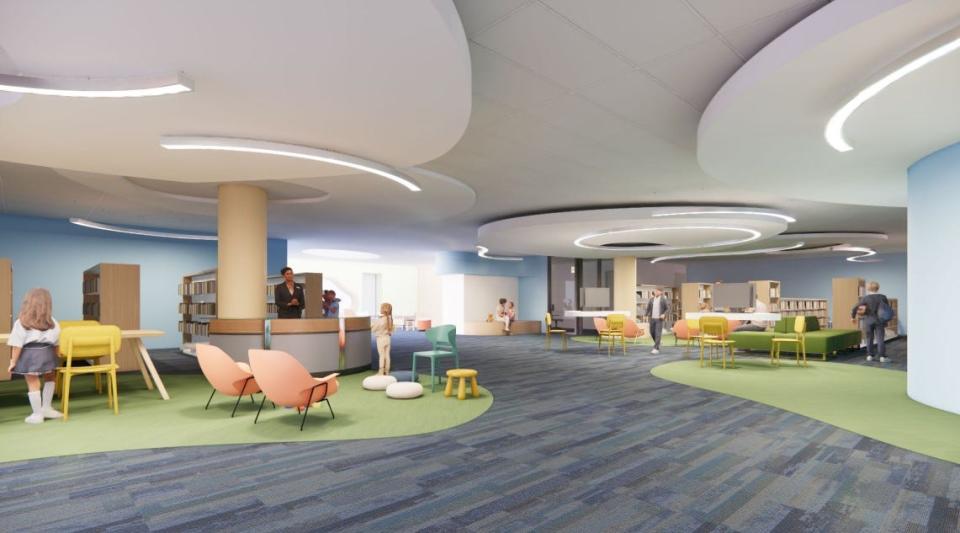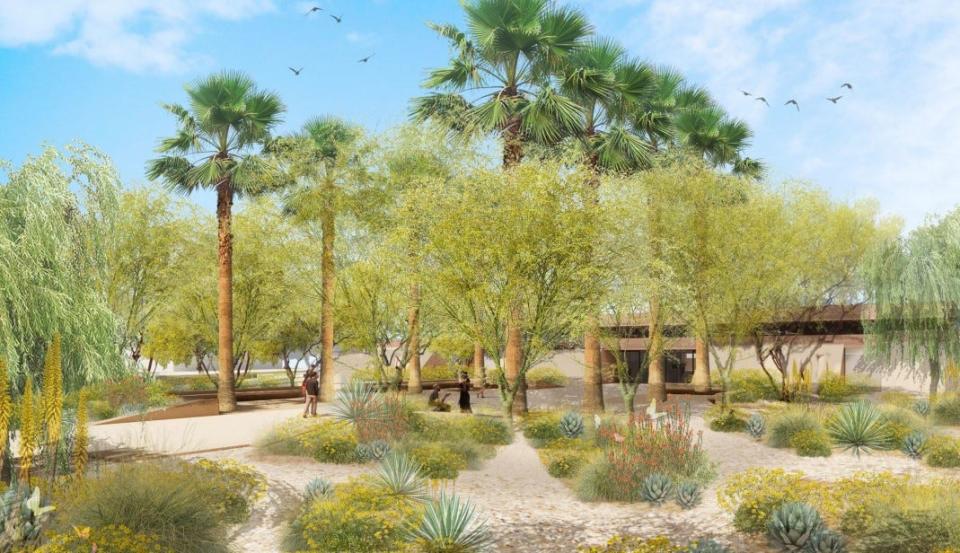A first look at what Palm Springs library could look like after a $40 million facelift

The architecture firm tasked with handling a planned $40 million overhaul of Palm Springs' nearly 50-year-old library shared new renderings for the project last week.
The indoor and exterior renderings were shown Thursday as the city council received an update on the progress of the project. The renovation will need to be completed by the end of March 2026 to comply with the terms of a state grant that is providing part of the funding.
David Schnee, a principal at Group 4 Architecture, said his firm was about 50% done with design work for the project. Schnee also shared data collected through outreach done to gather community input on the project.
How community input informed design
Among the aspects of the design that community members had been asked about during that outreach process was their preferred "theme" that would guide the interior design of the library. The three themes surveys and other outreach asked about were: "Cool+Fluid," "Colorful+Lively" and "Warm+Timeless," with the latter most closely matching the existing feel of the library.

Schnee said about 33% of respondents preferred "Cool + Fluid" while 23% preferred each of the other two options.
Other questions asked residents to identify which types of classes and programs they would like to see offered at the library. In the initial more general input phase, the most popular offerings included programs focused on local culture and history and classes focused on arts and crafts and language.
As a result, Schnee said his firm has included in the design a makerspace, which contains tools and other elements people can use to make things, and a createspace, a space focused on creative activities.
Later in the process, respondents' top preferences for what to see in the makerspace were 3-D printing, robotics and coding programs. Art and do-it-yourself classes were the top preferences for the createspace. Schnee said the new design will also include a local art gallery and children's play space, which was also favored by over 60% of those who provided input.
The interior
The renderings showed several portions of the interior of the library, including the central portion where the library's trademark koi pond will be restored and new study rooms, which Schnee said are one of the most in-demand areas of modern libraries. Here is a look at those interior renderings:
Exterior landscaping
Group 4 Architecture is working with RIOS, the landscape architecture firm that designed Palm Springs' Downtown Park, to redo the library's landscaping and surroundings.
Schnee said the firm is pursuing an "Oasis Retreat" theme for the exterior that was favored by the project. He showed multiple renderings of the exterior showing a design that will replace the grass surrounding the library with native plants and landscaping, including palms and palos verdes trees that will provide new shade.
Other elements of the design that he showed included an expanded parking area and the addition of up to four new courtyard spaces, although Schnee said plans for those courtyards have not been finalized and will depend on whether they ultimately fit into the project's budget.

Council expresses concern about community input
Following the presentation, council members praised both the design and the progress of the work. However, multiple members said they were concerned that respondents to an online survey on the redesign did not come close to mirroring the city's demographics. White and older residents were overrepresented and younger residents and racial minorities, particularly Latino residents, were underrepresented.
However, Library Director Jeannie Kays said those surveys represented only a portion of the city's efforts to get feedback. She believed the city had received more participation and responses from those groups, particularly Latino residents, at in-person outreach events, including a family fun fest event that she said was attended by over 400 people. She noted that every in-person event also had bilingual staff present and that officials also did targeted outreach to younger people through the Boys & Girls Club.
Kays also said, though, that she would be willing to get more input.
Paul Albani-Burgio covers growth, development and business in the Coachella Valley. Follow him on Twitter at @albaniburgiop and email him at paul.albani-burgio@desertsun.com.
This article originally appeared on Palm Springs Desert Sun: Here's what Palm Springs library could look like after $40M overhaul

