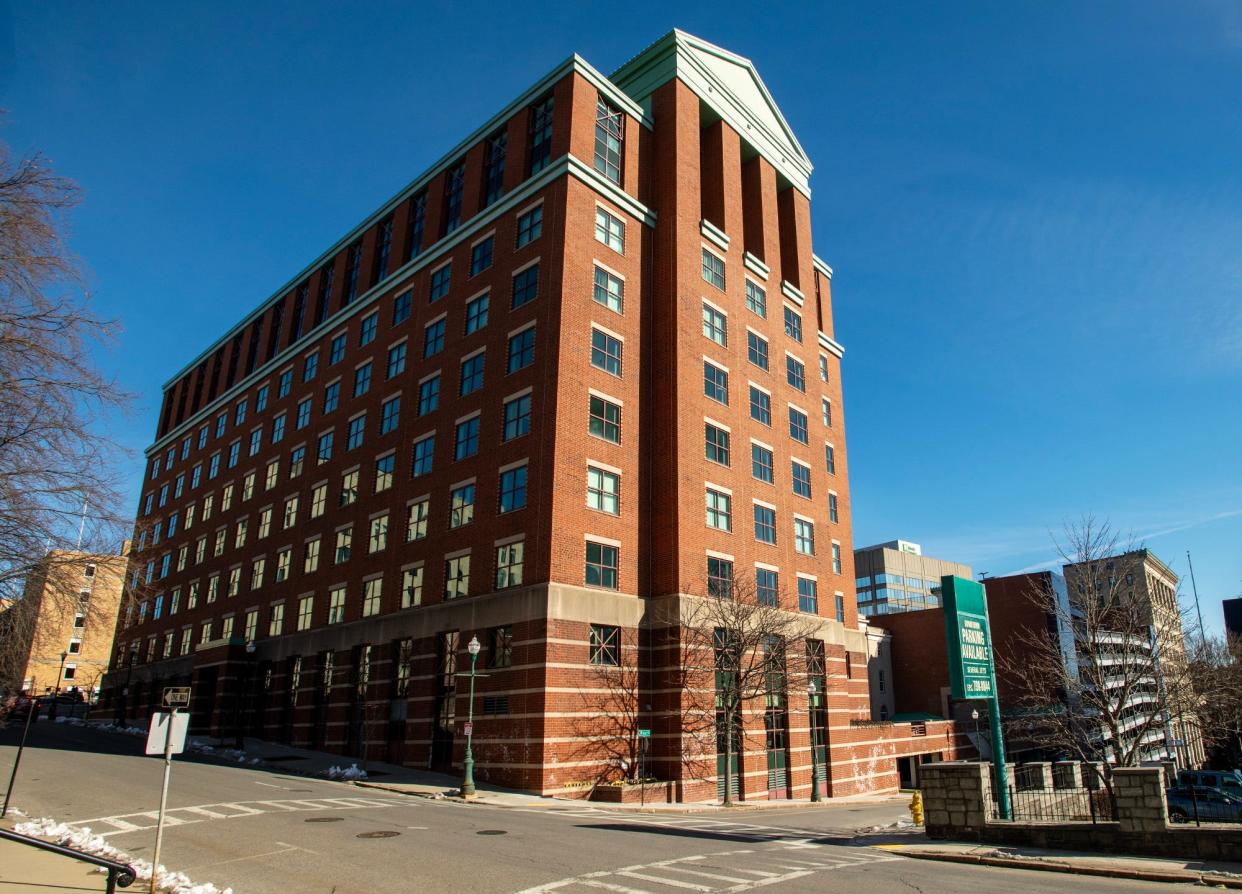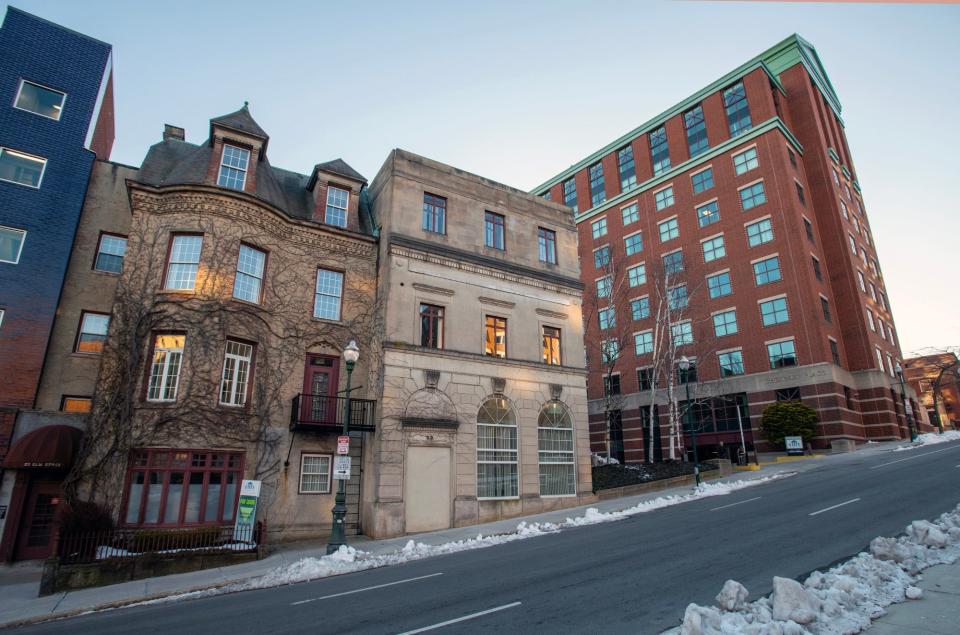Fallon Health HQ building could welcome downtown tenants by 2025. Here's what to know

WORCESTER – The 198 apartments that a Boston-based real estate company envisions for inside the red-bricked 11-story building on Elm Street — commonly known as the Fallon building or One Chestnut Place — could cost renters between $1,950 and $2,900, depending on the type and size.
In the letter of interest submitted by a subsidiary of real estate company Synergy Investment to city officials, the company also said that the 22 condos it is planning to build inside the adjacent four-story counterpart Two Chestnut Place will be restricted to affordable housing at 80% of the area median income for 30 years.
This is the latest project looking to redevelop yet another one of Worcester's landmarks into apartments in the city. Just a block away, another developer is eyeing the Slater Building for a mixed-use redevelopment with affordable and middle-income housing.
For the two-pronged project on Elm Street, Synergy is pursuing a tax increment exemption plan under the state’s Housing Incentive Development Program that would include an average annual exemption of 44% over 15 years that would save the company an estimated $3.96 million.
The incentive program is run by the state Department of Housing and Community Development and provides private developers with a modest incentive to catalyze market-rate housing production in cities historically designated as centers of poverty and racial inequities, also known as Gateway Cities.
Worcester is considered to be the largest Gateway City in the state.
“Together, the One Chestnut Place and Two Chestnut Place developments will help alleviate the city’s housing supply shortage and provide economic vitality to businesses in the area,” states Synergy in its letter of intent, “an area that has not seen much in the way of large-scale residential development.
“For-sale condominium developments of this size and scale have not been attempted in Downtown Worcester, and to be delivering 100% of these units as affordable is unprecedented.”

The renovation effort emerged less than a year after Synergy purchased the One Chestnut Place building and the adjacent Two Chestnut Place, both addressed at 22 Elm St., last year for $10.5 million.
Dating to 1990, One Chestnut Place was built at a cost of $33 million to accommodate the Fallon Health headquarters. Although still there, Fallon plans to move later this year to the other side of Main Street into the One Mercantile building, formerly known as the Unum Building.
The developer estimates the 11-story building conversion to cost about $73,300,000 to flip its 196,380-square-feet space into 74 studio units, 84 one-bedroom units and 40 two-bedroom units.
A breakdown of the apartments shows that studios will average in size at about 487 square feet and are set to cost on average $1,967 per unit; one-bedroom units are estimated to be around 720 square feet and set to cost about $2,404; while two-bedroom units will be about 1,086 square feet and will cost about $2,841.
Synergy adds that the rents "are subject to change at time of operations.”
The building at One Chestnut Place will also feature common amenity areas such as shared workspaces, a fitness center, a roof deck, an outdoor pool with expanded landscaped plaza area and lounges, among others.
Synergy also outlined that construction will abide by “sustainability initiatives” to reduce the carbon footprint, such as using electric hot water and cooking, electric heat pump source heating and cooling, LED lighting, water-saving fixtures such as low-flow toilets, steel construction with metal studs for recycled materials, and others.
Two Chestnut Place, just across the courtyard, is a four-story 50,900-square-foot building that dates to the 1920s and was once the home of Worcester Federal Savings.
Synergy estimates that renovations will cost about $14 million to flip the office building into six one-bedroom condo units, 13 two-bedroom units and three three-bedroom units.
The project is set to also make available for tenants and owners about 211 garage parking spaces that Synergy acquired in last year’s purchase. Twelve of those are electric car spots.
As part of the project, Synergy vowed to maintain the “architecturally appealing” colors, window styles and others in the letter of interest.
The project will next appear in front of the Economic Development Committee, to then be sent back to City Council for approval.
With work set to start this summer, construction is set to end in September 2025.
This article originally appeared on Telegram & Gazette: Fallon Health, Worcester Federal Savings buildings shift to housing

