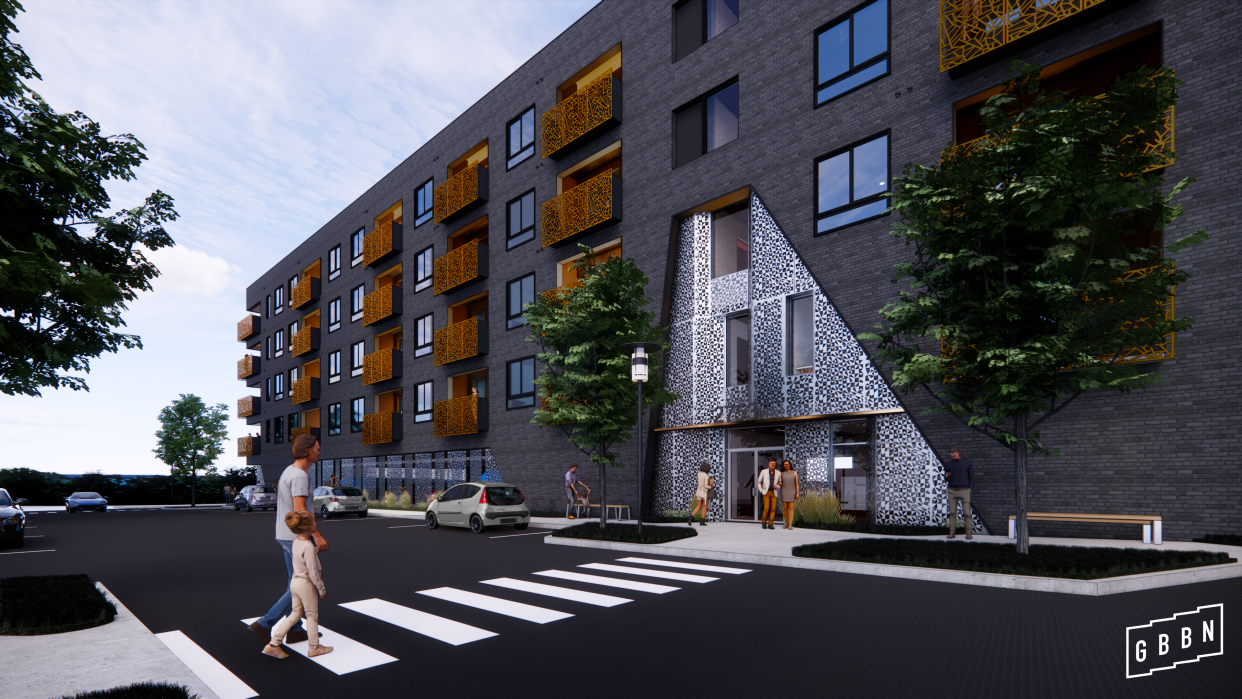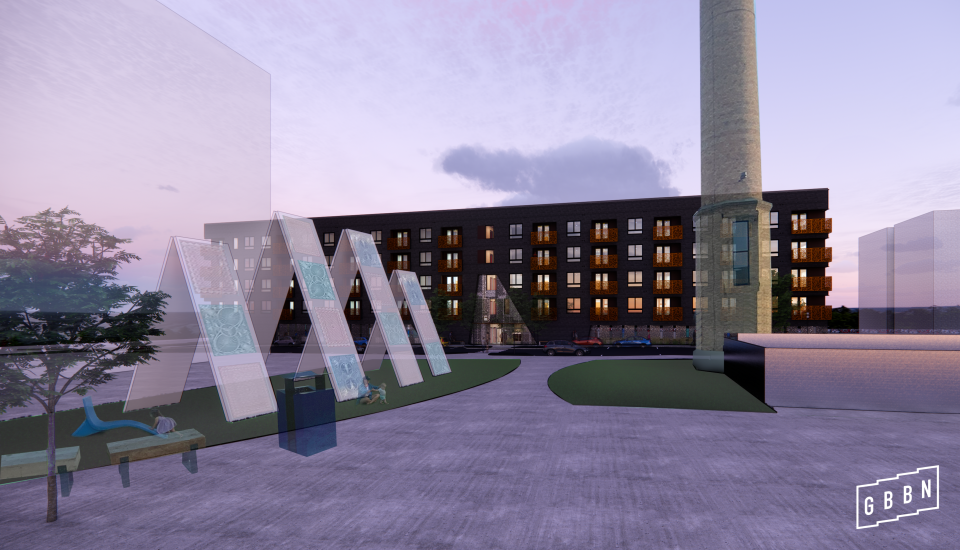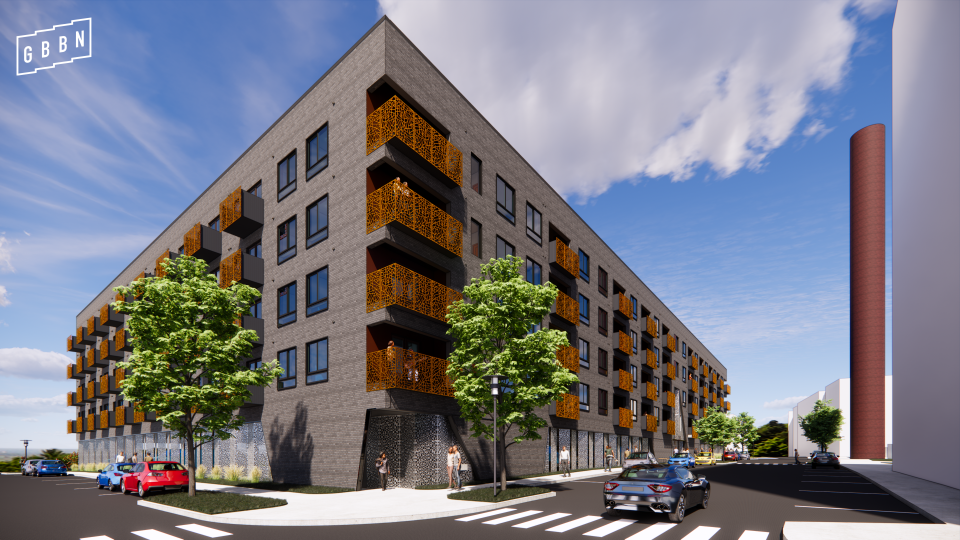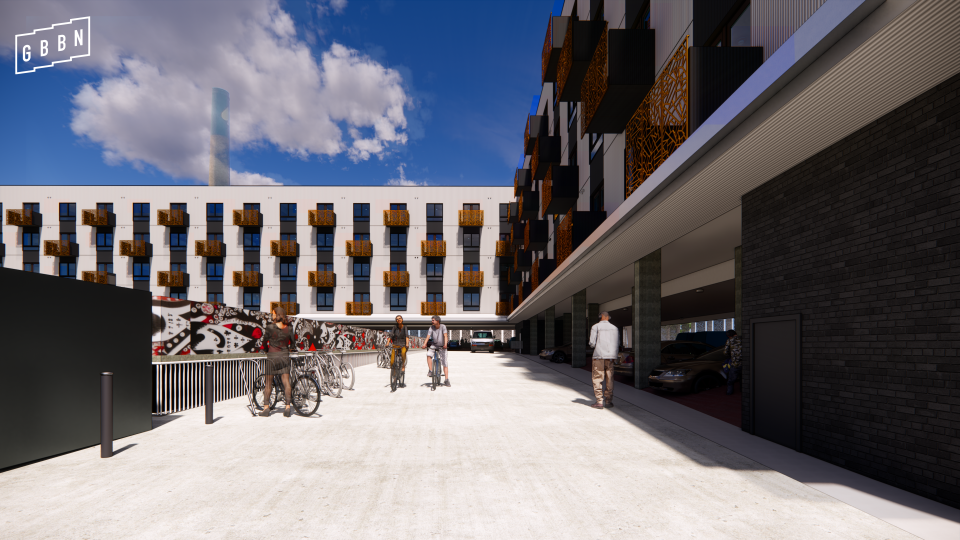Check out the renderings of what's next for Factory 52 in Norwood | Going Up

Real estate in Greater Cincinnati is booming. Here at The Enquirer, we aim to bring you in-depth real estate coverage about the developments and neighborhood issues you care about the most. Going Up is a series that introduces you to the need-to-know projects around the region.
Submit suggestions to sfranklin@enquirer.com or tag @Enquirer on social media. Please include the address or cross streets of the project you want us to look into.
The basics of the Factory 52 expansion in Norwood
Address: 4590 Beech St., Norwood, Ohio
Building type: Multifamily housing, new construction
Developer/contractor/architect/consultants: PLK Communities, MSA Design, GBBN
Size: Over 110,000 square feet of new buildings
What you need to know about the Factory 52 expansion: More housing will bring the unit count to 442.
The former U.S. Playing Card factory in Norwood underwent a massive overhaul over the past two years. The century-old industrial facility was reimagined with hundreds of apartments, a destination food hall and the popular Aces Pickleball + Kitchen. Now, Factory 52 developer PLK Communities is working to expand the mixed-use project with over $25 million worth of additional housing and retail space.
Two projects, now under construction, comprise the next iteration of development at Factory 52: one is a five-story, 128-unit apartment building featuring a mix of smaller studio and one-bedroom units (there will also be four two-bedroom units). Rent prices will start at $1,200 per month.
The other development will see eight loft-style townhomes built at the center of the site on the footprint of U.S. Playing Card's old power plant building. Designed by MSA Design, these two-story, two-bedroom rentals will feature premium, luxury finishes, private decks and views that overlook Factory 52's green spaces. Preleasing is now open with rent averaging around $3,300. Six thousand feet of retail space will populate the building's ground floor.

Architecture of the Factory 52 expansion: Modern design with industrial homage.
The 110,000-square-foot new multifamily building, situated on the southern edge of Factory 52 across from the historic and iconic smokestack, will feature an array of materials that pay homage to the site's history. Dark brick will populate the facade, while the balconies on each unit will boast custom, ornamental copper metalwork to add texture and shine to the building.
GBBN's Chad Burke said the new construction will serve as a bridge between the already-renovated buildings at the front of Factory 52 and the brand-new ones coming in future phases near Interstate 71.
"The brick here will be a continuation of what you see on the rest of the site so it won't feel out of place," he said, "while the copper balconies become a defining piece of the building, juxtaposing the dark wall behind it."

BŌK Modern, an architectural metal systems manufacturer from California, is designing the copper railings for the balconies. The metalwork will mimic the artistic designs found on the backs of playing cards. Bright perforated aluminum will also be used as a garage screen along the ground level and as part of the residential building's main entrance: The architects will superimpose the metallic material over a playing card-shaped cutout in the brick.
"We're trying to progress the design here, modernize the materials and change the tones with each new building," said Nick Lingenfelter, chief development officer at PLK Communities.
Though it's new construction, the boxy townhouse project was designed to near-identical specifications as the original power plant property and includes a brick color that matches other exterior finishes at Factory 52.
How you can see it
Currently, Factory 52's public park, the Gatherall food hall, Jeni's Splendid Ice Creams, Hi-Wire Brewing and other retailers are open to the public. The only parts of the site that are restricted to residents include the pool, apartment buildings and private garage spaces.
Here's where the project stands and what's ahead
The new apartment building at Factory 52 will likely be open to residents starting at the end of 2024, with the building wrapping full construction next spring. The loft apartments in the other building will open in April.
In January, PLK Communities announced the purchase of the nine-acre Multi-Color Corporation site, located in a lot next to Factory 52, to include in future expansion phases. The 328,000-square-foot facility could become another residential building.
Up next for development at Factory 52 is a series of buildings on undeveloped land closer to Interstate 71. A mix of office buildings and a hotel are under consideration there, Lingenfelter said. He expects to go public with the plans within the next few months.

What locals think and what's ahead
Factory 52's residential offerings fill a hole in Norwood's housing gap, according to city council member-at-large Susan Hoover. While a majority of the neighborhood caters to families, the mixed-use development attracts young professionals (bolstering the city's income tax), college graduates and empty nesters who want less space but still desire a walkable community. It also acts as a "third space" for all Norwood neighbors who want a place to gather together.
"I do believe [PLK Communities] is working hard to have this be part of the community and not this separate thing," Hoover said. "They're doing a lot of work to make that messaging heard."
One thing that is missing from Norwood − and all Greater Cincinnati communities − is affordability, Hoover admitted. "PLK is very transparent that this is not that. This is market-rate housing and it doesn't pretend to be something it's not," she added. "We're having ongoing conversations with developers as they come in about what affordable options we can get in Norwood."
Want more information about developments near you? Email sfranklin@enquirer.com or tag @Enquirer with detail.
This article originally appeared on Cincinnati Enquirer: Factory 52 project expands with retail, housing in Norwood

