These are the developments shaping the future of Downtown Cincinnati
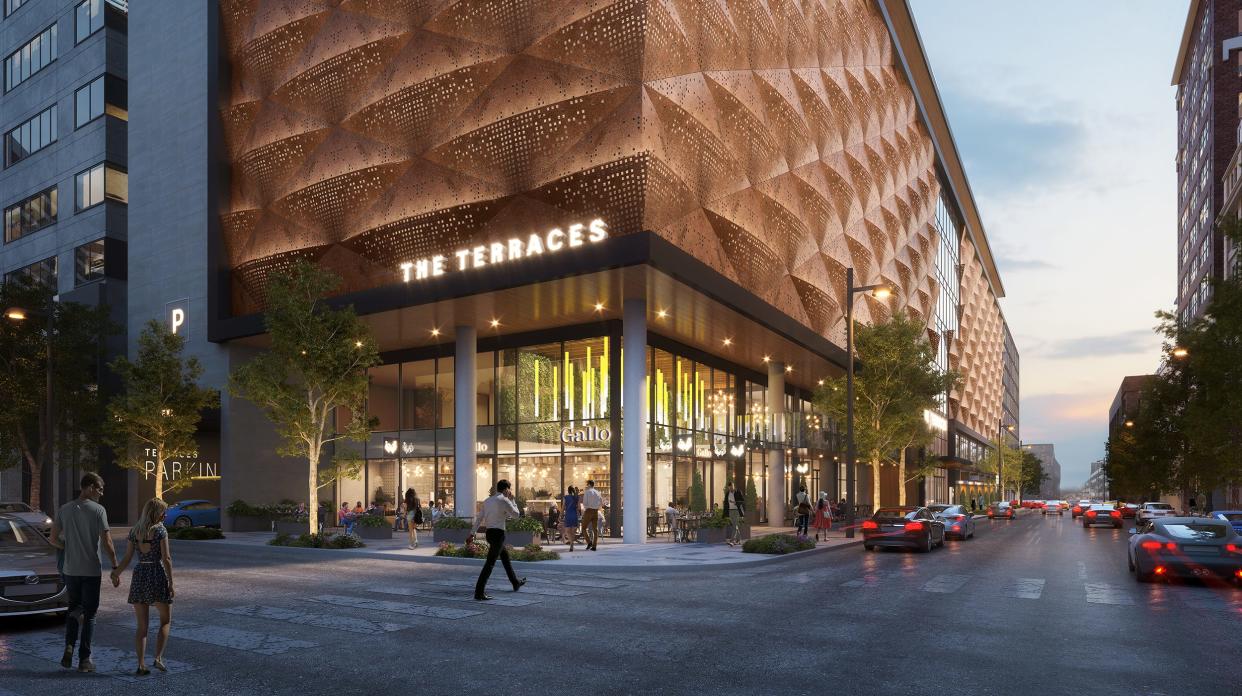
From the renovation and expansion of the Duke Energy Convention Center to the transformation of the former Terrace Plaza Hotel into mixed-use housing, more than a dozen developments debuting soon in Downtown Cincinnati have the potential to usher in a new era of activity for the city's central business district.
These projects − some brand new buildings, most interior retrofits − will come online at a time when cities across the country, big and small, are grappling with what to do with the swaths of empty commercial office space that populate their urban cores. Cincinnati's answer? Turn them into housing and hotels.
Here are the 16 projects underway that you need to know about now:
Renovation & Expansion: Duke Energy Convention Center
Address: 525 Elm St.
Cost: $200 million.
Project Team: 3CDC, Moody Nolan, TVS.
Credit: The Enquirer, Courtesy 3CDC
Breaking ground next year will be the highly-anticipated renovation of the city’s convention center on Elm Street. The 55-year-old building will be updated with extended exhibition space, improved flow, upgraded meeting rooms and ballrooms, as well as energy-efficient building systems. The most dramatic change to the structure will be an overhaul of its mid-century facade and the expansion of the convention center across Elm onto the former Millennium Hotel site.
New: Convention Center Hotel
Address: 525 W. Fifth St.
Cost: $470 million.
Project Team: 3CDC, Portman Holdings, Skanska, Moody Nolan, THP, CMTA, Bayer Becker.
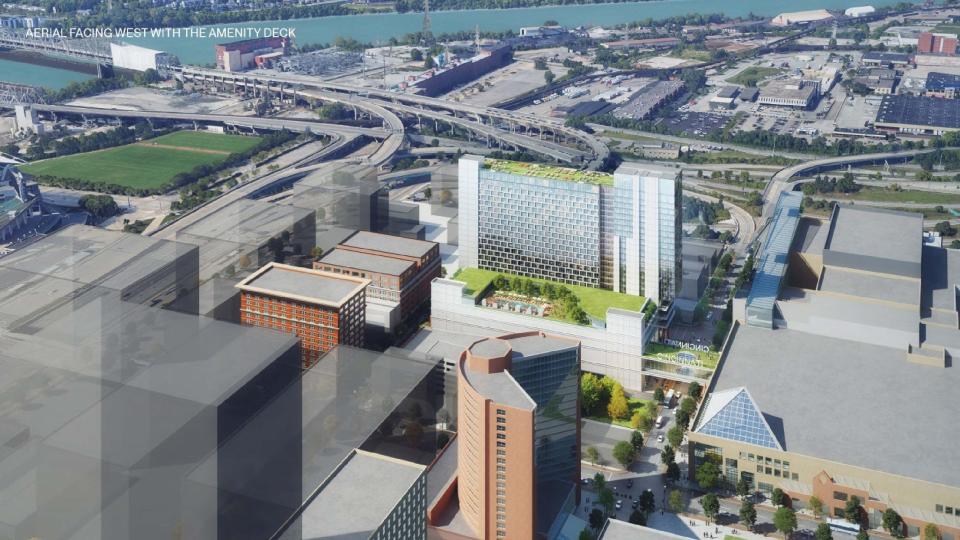
The demolition of Downtown’s 872-room Millennium Hotel in 2022 left a gaping hole in Cincinnati’s convention center district. Now, alongside the renovation of the Duke Energy Convention Center, the city and county plan to push forward the construction of a new convention hotel on the site of a surface parking lot on Plum Street and Fourth Street.
The Cincinnati Center City Development Corp. (3CDC) will lead the project with Atlanta-based firm Portman Holdings serving as developer. It’s expected to house 800 rooms, 75,000 square feet of flexible meeting space, two ballrooms, restaurants and 15,000 square feet of leasable retail space.
New: Cincinnati Black Music Walk of Fame
Address: US Hwy 27 and Elm Street.
Cost: $24 million.
Project Team: Michael McInturf Architects, THP, DNK Architects, JRA, The Kleingers Group, HEAPY, Messer Construction.
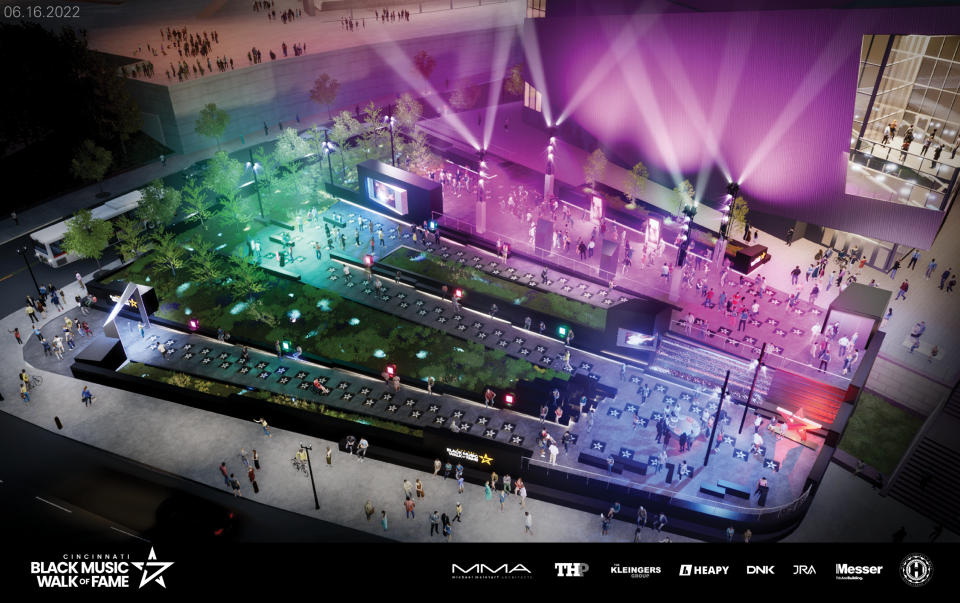
Debuting this July is the Black Music Walk of Fame, Cincinnati’s newest attraction at The Banks. An interactive landmark featuring sound, colorful lights and augmented reality, it’s being built to commemorate the Black musicians, producers and songwriters that have made an impact on Greater Cincinnati and beyond. A parking garage is being built underneath the project. So far, eight stars have been inducted into the Walk of Fame.
Conversion: The Terraces
Address: 15 W. Sixth St.
Cost: TBD.
Project Team: Birkla Investment Group, Reztark Design Studio.
Credit: The Enquirer, Courtesy 3CDC
One of Downtown Cincinnati's most famous buildings, the former Terrace Plaza Hotel, will soon be revived with a new look and a new name. Vacant since 2008, the block-long structure featuring a seven-story windowless "brick box" changed ownership hands multiple times before Indianapolis-based developer Anthony Birkla bought it last year.
Early conceptual renderings show the 75-year-old building reimagined as The Terraces with a design that pays homage to the hotel's historical significance. It will feature glass-covered street-level retail, perforated copper-colored cladding covering four floors of parking, and an apartment tower. It will also have 30,000-square-feet of amenity spaces including a pool, dog park and grilling spots as well as individual and communal work spaces. The Terraces could open as soon as the end of 2024.
Renovation: Paycor Stadium
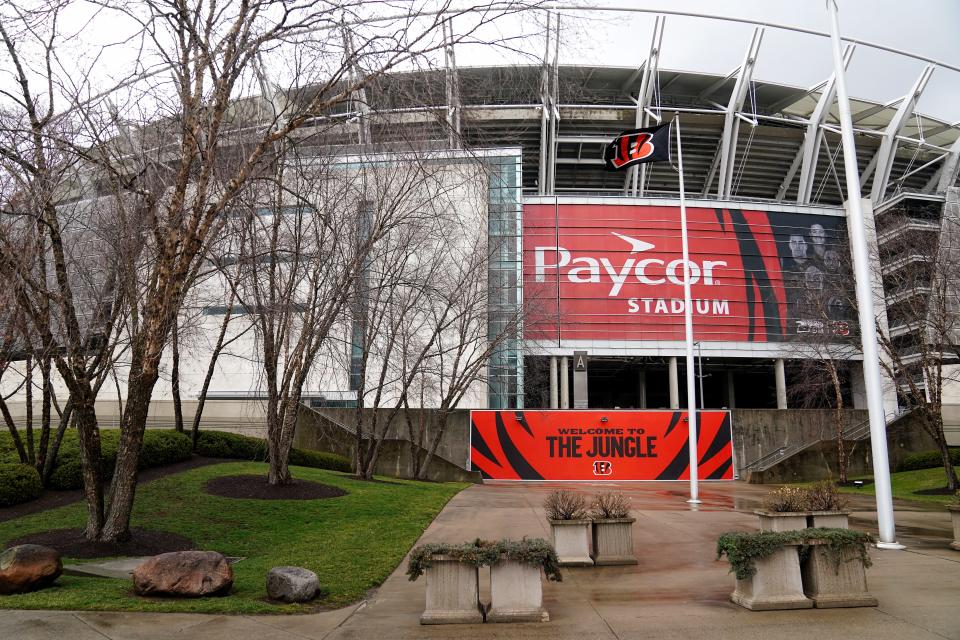
Address: 1 Paycor Stadium.
Cost: TBD.
Conceptual Project Team: Gensler Sports, Elevar Design Group.
The sports structure now known as Paycor Stadium is likely getting a facelift after 20 years of service as the Bengals’ home field. Early conceptual renderings reveal that the 65,000-seat stadium may be updated with more club seating, standing-only decks, improved circulation and amenities like a live sports betting club, nightclub and food hall. Hamilton County owns the building and expects the final master plan for the redesign to be completed later this year. The Bengals' lease ends in 2026, so any work done to the stadium will likely be made in anticipation of the team signing an extension.
Conversion: Mercantile Center
Address: 414 W. Walnut St.
Cost: $80 million.
Project Team: Model Group, City Studios Architecture, INDIL Marketing, Model Construction.
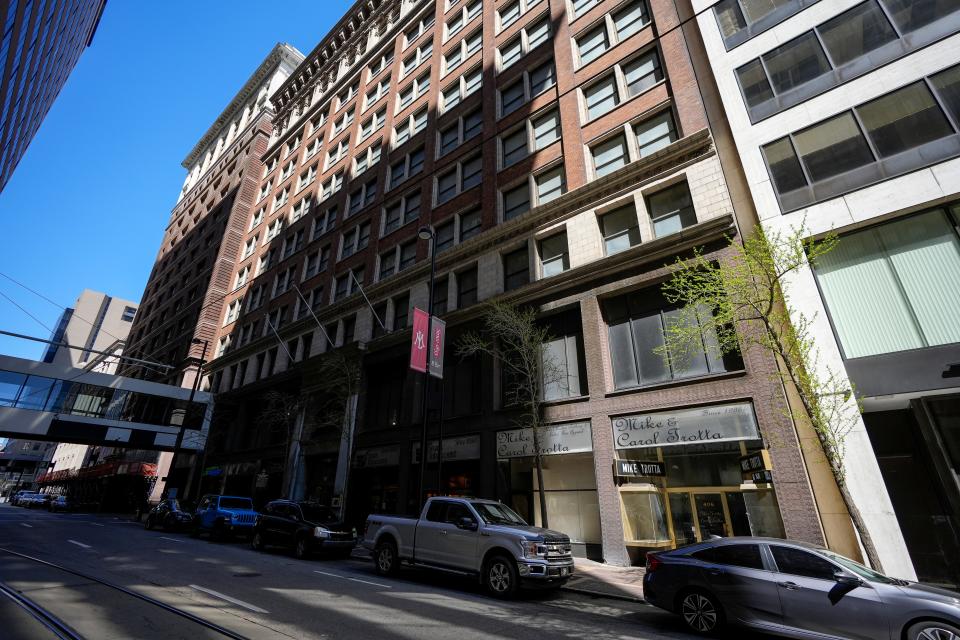
The 115-year-old building housing Cincinnati’s Mercantile Library is slated for redevelopment in a larger plan to convert it and the Formica Building to the south into a combined 156 apartments with 75,000 square feet of commercial space. Over-the-Rhine-based developer Model Group aims to condense the existing office space, maintain the street-level retail and double the Mercantile Library’s existing footprint within the older, historic structure.
Model Group's vice president of mixed-use development Jason Chamlee told The Enquirer the interior aesthetic of the two structures will complement one another: The Mercantile Library building will maintain a warm, classy and home-like feel while the 15-story Formica Building, built in 1970, will feature a sleek, minimalist and mid-century modern style. Rent ranges have not yet been decided. Construction is underway and is expected to wrap up in summer or early fall of 2024.
Conversion: Traction Building
Address: 432 Walnut St.
Cost: $75 million.
Project Team: Traction Partners, LLC, Kimpton Hotels and Restaurants, Parkes Development Group, Parkes Construction, City Studios Architecture, Chamberlain Architect Services, Schaefer Inc., Bayer Becker, The Preview Group, SOL Design & Consulting, Bristow Proffitt, among others.
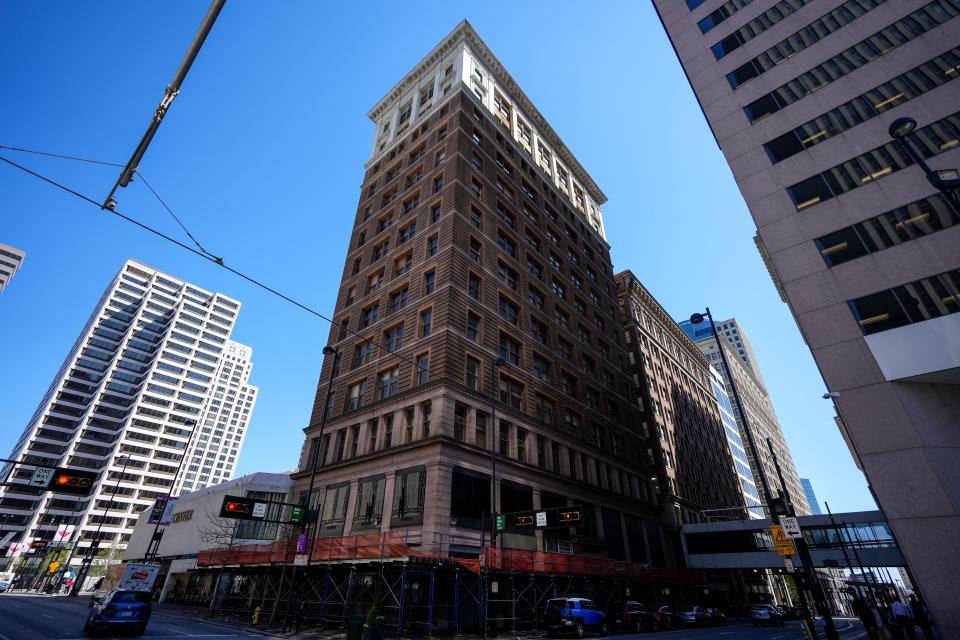
Also part of the upcoming redevelopment along Walnut Street is the conversion of the historic, 15-story Traction Building, built in 1903, into a 151-room boutique hotel. San Francisco-based hotel chain Kimpton plans to open its second outpost in Ohio in the 117,000-square-foot office building. Like its other locations, Kimpton Cincinnati will feature an array of amenities: a street-level restaurant, an underground restaurant, a grand ballroom and meeting rooms, as well as a rooftop bar and fitness center. Construction will begin this summer and be completed in the first quarter of 2025.
Conversion: Textile Building
Address: 205 W. Fourth St.
Cost: $69 million.
Project Team: The Bernstein Cos., HGC Construction, Strada.
Credit: The Enquirer
The conversion of the Textile Building will soon bring 282-market-rate apartments to Downtown's West Fourth Street Historic District, an area that's benefited from other office-to-condo conversions completed over the last five years. The 116-year-old structure will also feature two commercial spaces (available for leasing now), as well as a variety of amenities for residents from a rooftop deck and dog run, a game room, golf simulator, sub-basement basketball court, a fitness center and a bar. Residents will begin moving in this June.
Conversion: Gwynne Building
Address: 602 Main St.
Cost: TBD.
Project Team: NuovoRE, HGC Construction.
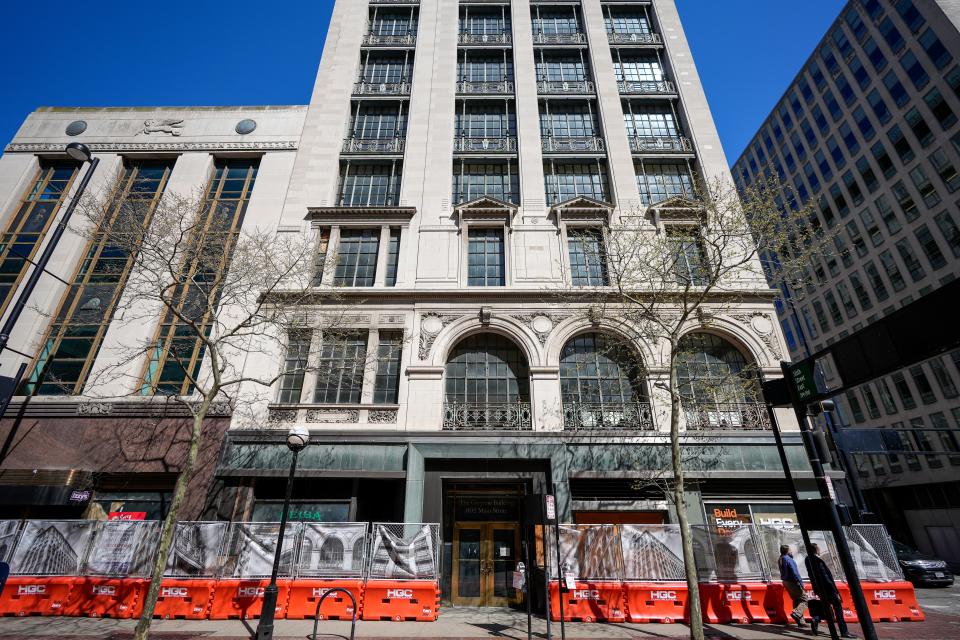
The historic Beaux Arts-style Gwynne Building at Sixth and Main Streets could soon become Downtown's newest hotel. Once used as Procter & Gamble’s global headquarters, the 12-story structure was built in 1913. Until recently, a San Diego-based hotel brand was slated to takeover the property by the end of 2024, but Enquirer sources say that deal was dropped. Stay tuned for more details.
Conversion: Former Macy's Headquarters
Address: 7 W. Seventh St.
Cost: $73 million.
Project Team: Victrix Investments, The Port of Greater Cincinnati Development Authority, HGC Construction.
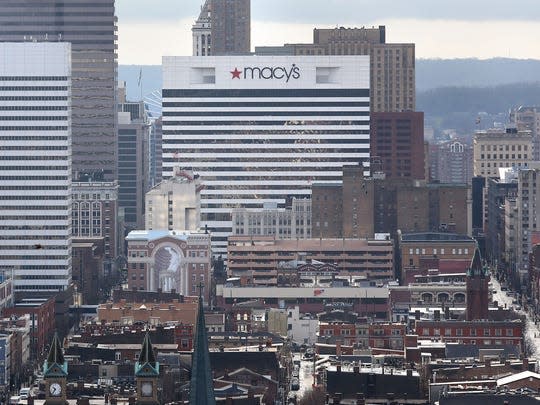
The 21-story tower that housed Macy's world headquarters until 2020 is expected to become a 338-unit mixed-use apartment complex for Downtown Cincinnati. One day, the 45-year-old building could house up to 600 units, according to past reports. Market-rate rents will range from $1,350 to $2,150.
Conversion: Carew Tower
Address: 441 Vine St.
Cost: TBD.
Project Team: Veles Partners, LLC, The Port of Greater Cincinnati Development Authority.
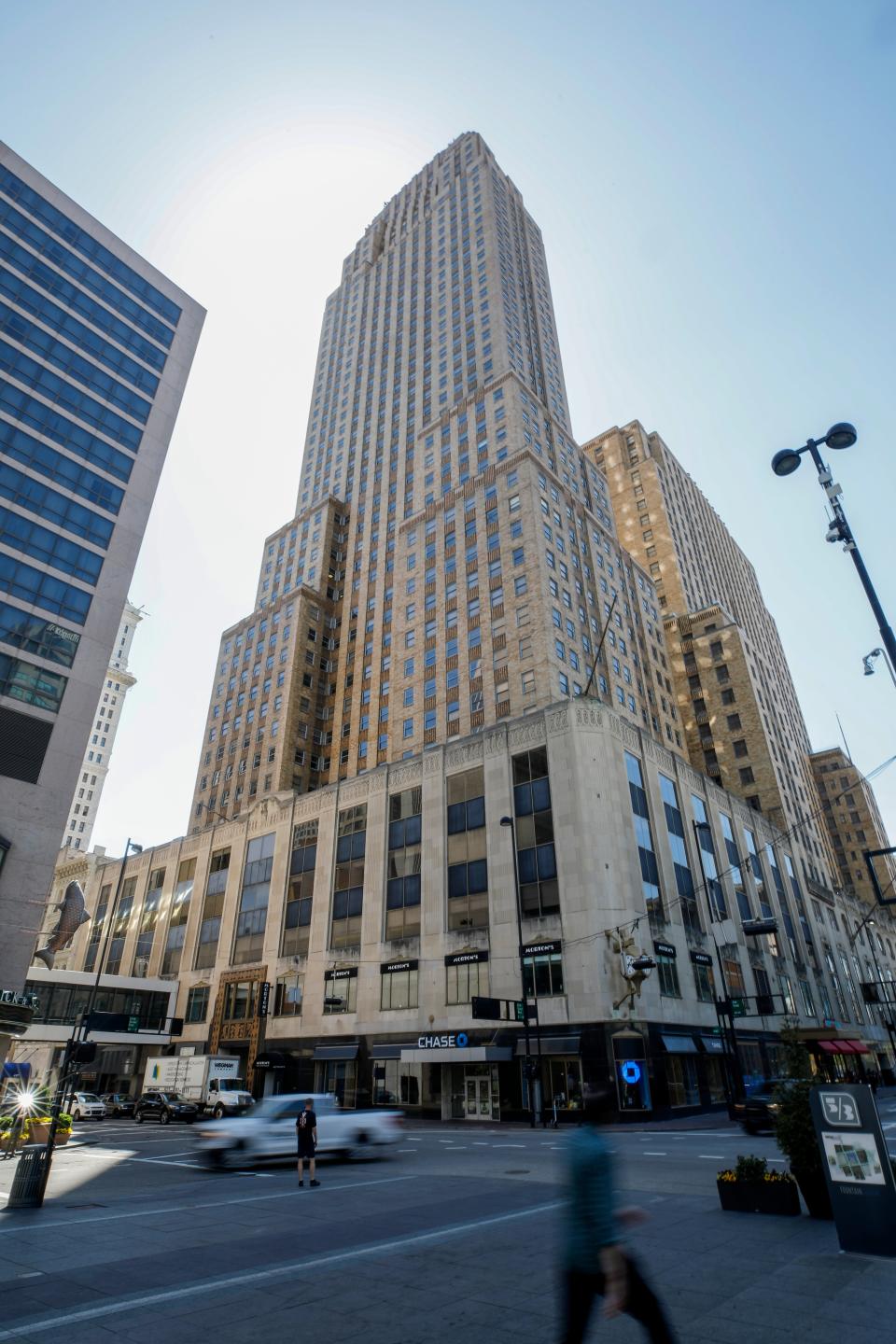
The 49-story Carew Tower, an Art Deco-style office building in the heart of Downtown, sold last year for $18 million to a New York-based real estate investor that plans on converting it into apartments. In December, The Port was awarded $6.5 million from the Ohio State Department of Development to begin remediation and interior demolition on the 93-year-old building. The iconic commercial arcade in the base of the mixed-use tower will likely remain retail, according to The Port.
Renovation: Cincinnati Public Library Main Branch
Address: 800 Vine St.
Cost: $40 million.
Project Team: Group 4 Architecture, Champlin Architecture, Turner Construction, MKSK.
The Enquirer/Herb Heise, Courtesy Cincinnati-Hamilton County Public Library
The redesign of the public library's flagship location in Downtown Cincinnati has been a long time coming. Set to open in early 2024, the renovated 540,000-square-foot facility will feature a more inviting main entrance on Vine Street and two public plazas, as well as a brighter, more open atrium for visitors. The 1950s-built south building, which has been closed to the public during construction, received an energy systems retrofit in 2020. The atrium skylight was also reconstructed.
Conversion: PNC Tower
Address: 1 W. Fourth St.
Cost: $90 million.
Project Team: City Club Apartments, Cleveland Construction, GBBN, Site Design, Odeh Engineers, HEAPY, BKV Interiors.
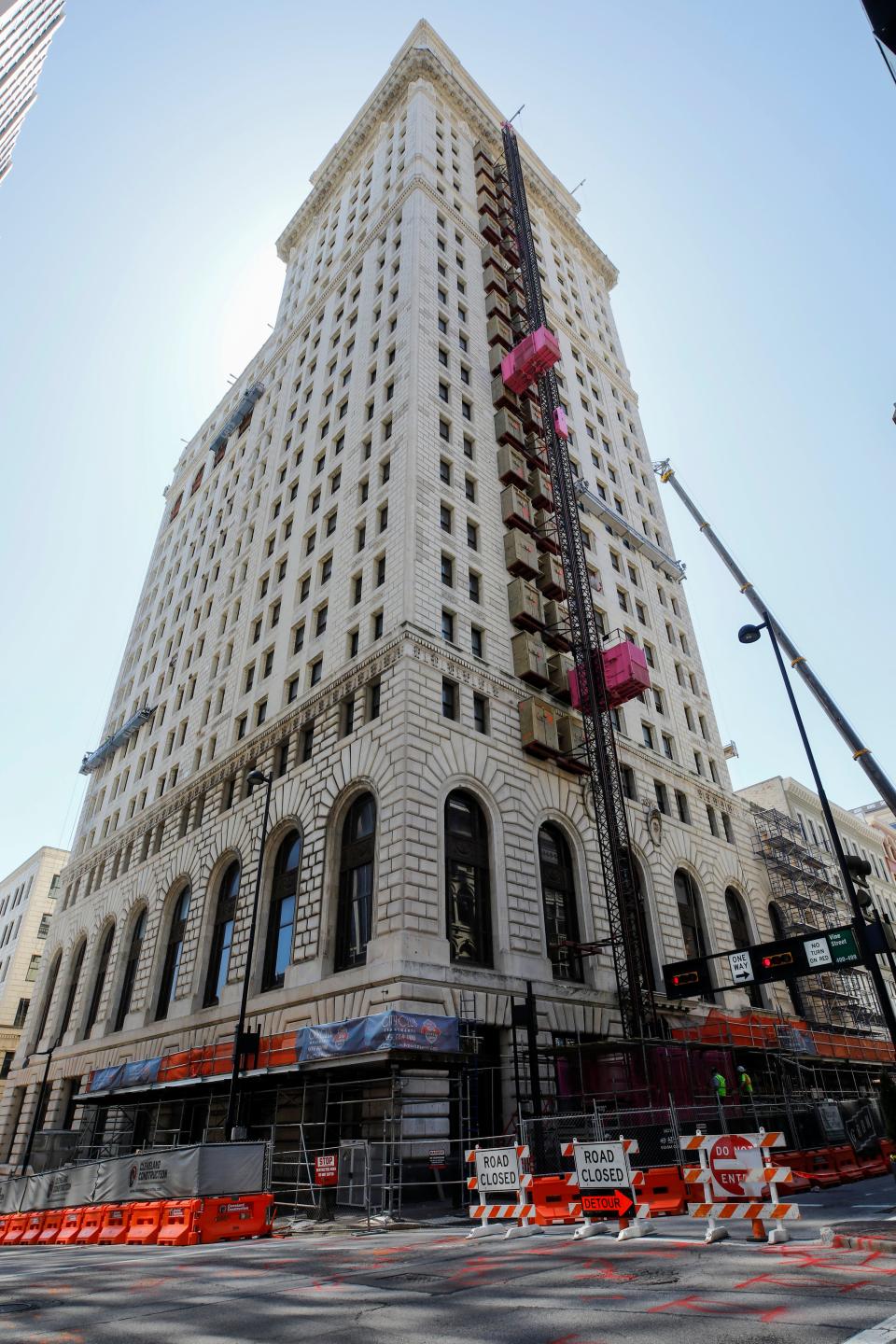
One of Downtown Cincinnati's most visible skyscrapers on the skyline, the historic PNC Tower, is currently undergoing facade preservation work and an interior rehab by Detroit-based City Club Apartments LLC. The housing and hotel group will open the 31-story City Club Union Central to residents in October: a 281-unit luxury apartment complex complete with street-level retail, three private clubs, co-working spaces and other resident amenities. Pre-leasing will start this month.
Conversion: Chong Inc. Building
Address: 612-628 Race St.
Cost: $14.3 million.
Project Team: 3CDC.
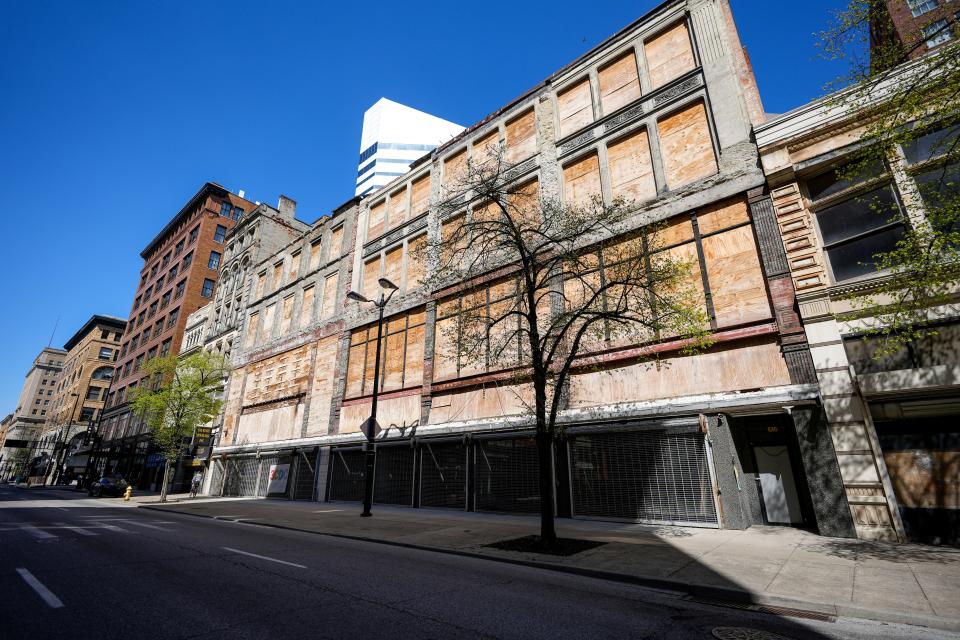
A series of vacant buildings totaling more than 61,900 square feet on Race Street could soon house apartments, street-level retail or hotel space, according to 3CDC. The structure at 616 Race St. was the 35-year home of The Chong Inc., a Downtown retailer that sold clothing, antiquated electronics and other novelty items until March 2020. 3CDC spent part of last year dismantling its 1950's brick facade, revealing an original, historic, 19th-century storefront behind it. In its past lives, the building twice served as a furniture store, three times as a department store and even a Kroger.
Conversion: Second National Bank Building
Address: 830 Main St.
Cost: $7.3 million.
Project Team: Birkla Investment Group.
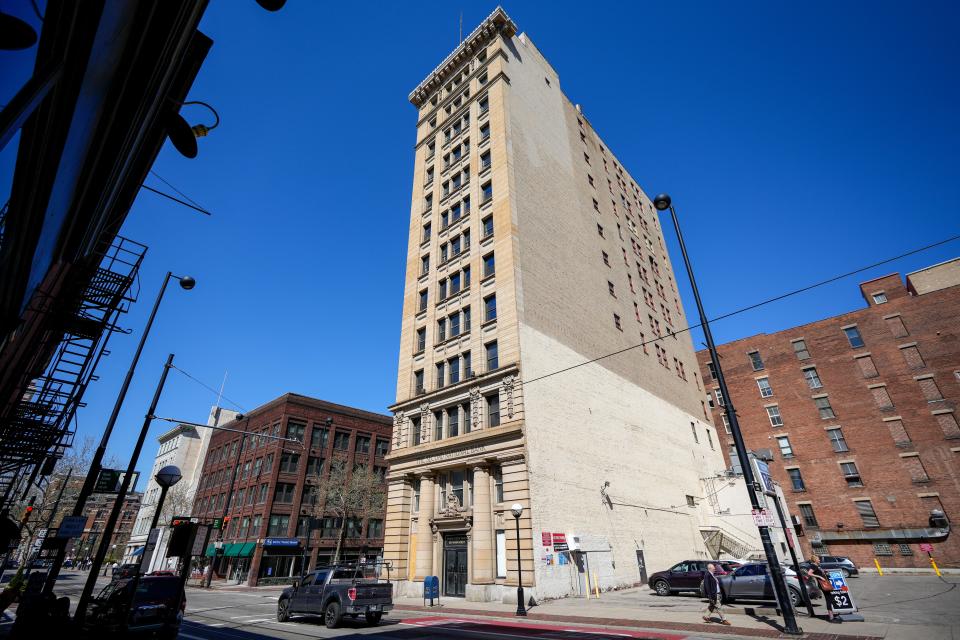
The 13-story Second National Bank building, a narrow structure from 1903 on Main and Ninth streets, will soon house 60 residential units. Birkla Investment Group announced in 2016 its plans to convert the former office building with over 63,700 square feet of residential space and 5,000 square feet of commercial space. According to plans filed with the city, rents will range from $1,234 to $1,794 per month. A timeline for construction completion has not been announced.
Conversion: Former Saks Fifth Avenue Building
Address: 101 W. Fifth St.
Cost: TBD.
Project Team: 3CDC.
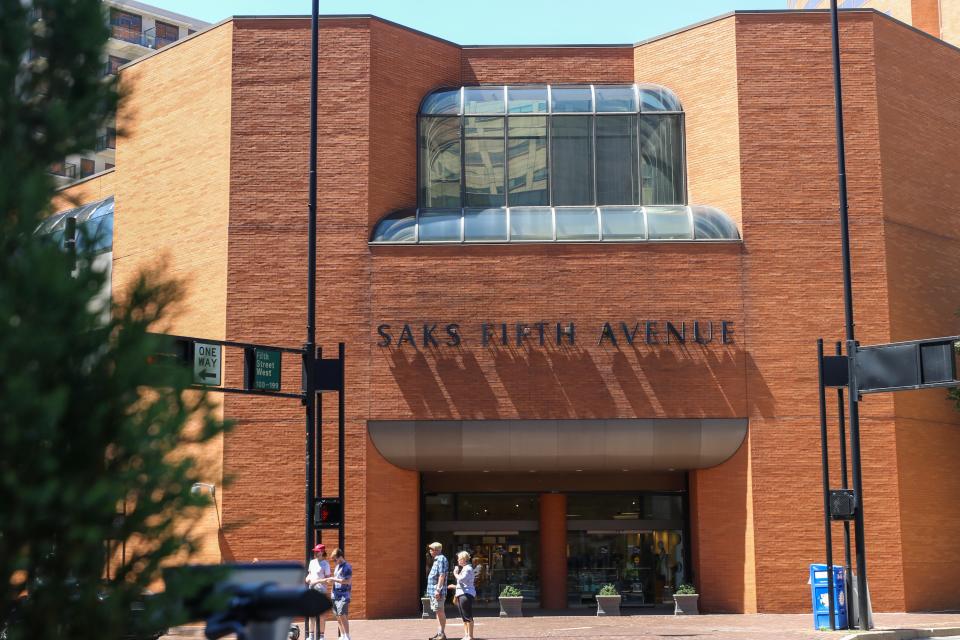
When retail giant Saks Fifth Avenue left its longtime location in Downtown Cincinnati at the end of 2022, a key piece of real estate in the convention center district came up for grabs. It was the last remaining full-line department store in Downtown Cincinnati.The city decided to purchase the building for $3 million in January and is now in talks with 3CDC to lead the conversion of its 75,000 square feet into what's likely going to become mixed-use office space and street-level retail. It could be similar to The Foundry near Fountain Square, according to 3CDC. In a statement, spokesperson Joe Rudemiller said redeveloping the Downtown site will help "meet our goals to continue to build a vibrant downtown that broadens our income tax base and get more feet on the street."
This article originally appeared on Cincinnati Enquirer: Top 16 developments shaping future of downtown Cincinnati
