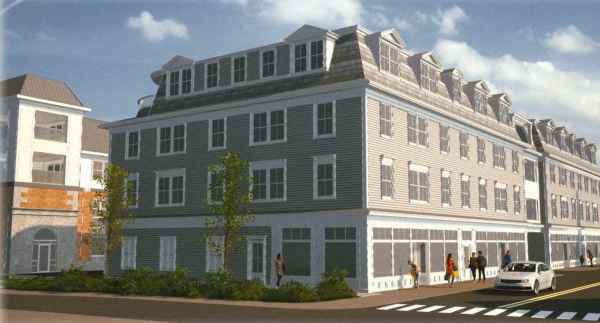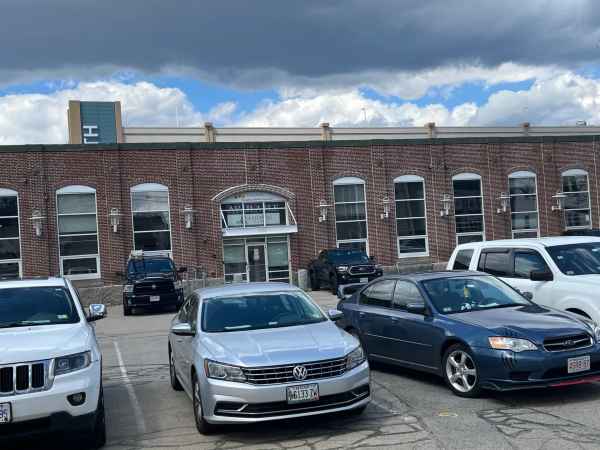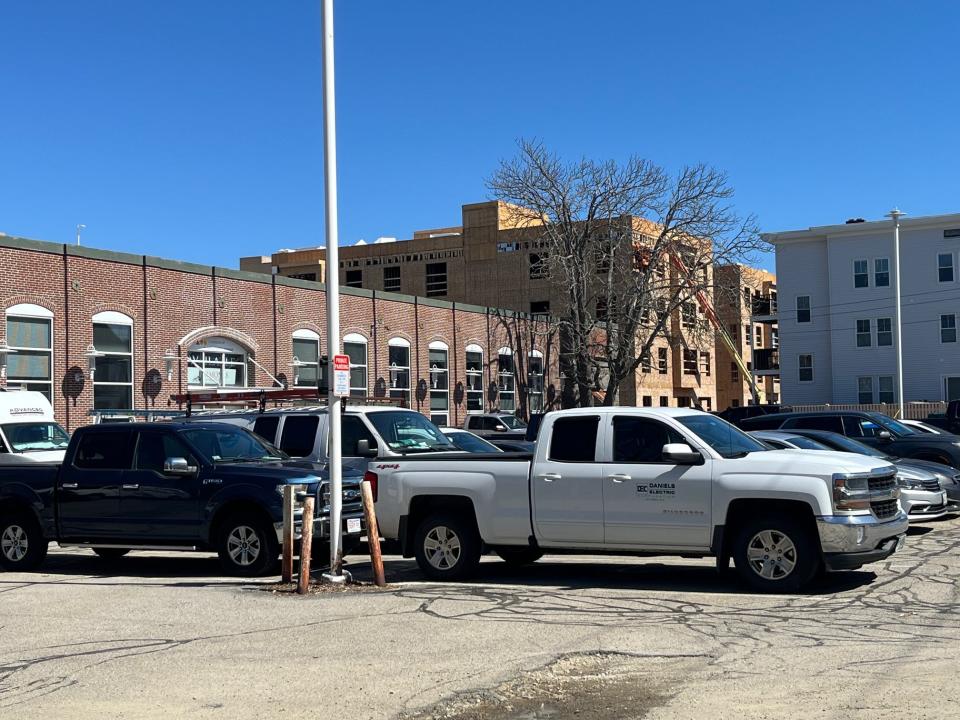Developers present housing options for historic Portsmouth North End site
PORTSMOUTH — The team proposing to redevelop the historic former Portsmouth Steam Factory building off Hanover Street shared a series of potential options for the site with the Planning Board.
But if they end up seeking and receiving zoning relief, the number of proposed residential units could increase substantially, according to the plans the team shared.

Attorney John Bosen, who represented Hampshire Development Corp. during the development team’s initial meeting with the board, said by right the development plan could include 36 residential units and commercial units on the ground floor of two buildings.
The plan would include an addition to the existing Steam Factory building on the property at 361 Hanover St., which is located in Portsmouth’s rapidly developing North End near downtown.
Plus, developers would add a second three-story building along Hanover Street, where a surface parking lot is now located, according to engineer John Chagnon, who also appeared for developers during Thursday’s board meeting.
“Our building design reflects the historic character of the Hill and Hanover neighborhood, as well as the design narrative of the North End vision plan,” Bosen said. “All and all, this has been a carefully thought-out project, we have traditional building design, historic preservation, and we’ve structured the parking in such a way that it’s either hidden or … fits the vision …of those plans.”
The initial plans filed by Exeter developer Steven Wilson call for residents of the proposed project to drive through an opening in the front building that would take them into parking areas either in or between the two buildings.
A historic downtown site

The Steam Factory building was a five-story building when built in 1840, but all but two stories were destroyed during a fire in 1880, according to Bosen.
At one time, 400 people were working there, he said.
The property, which backs up to the city’s Foundry Place parking garage, was home to Heinemann Publishing Company until they moved out a couple of years ago.
Design features a multi-modal courtyard
The developers’ initial plan also calls for the creation of a “textured multi-modal way” or courtyard located between the two buildings, Chagnon said.
There would be some parking spaces, but they would be “bookended with landscaping and benches, and other street furniture,” Chagnon said.
The area would also feature “period lighting,” he added.
Parking in both buildings would be located in parts of the first floors and be hidden behind liner buildings, Chagnon said.
“That’s all in an effort to enhance the streetscape and keep the parking out of view,” he said.
Both buildings would be three stories and 40 feet high, Chagnon said.
There would be 72 parking spaces, which is more than required under all the scenarios, according to documents filed with the city.
Developers offer two additional options

Nick Cracknell, Portsmouth’s former Principal Planner, is working as a planning consultant for the development team.
He said the reason “we want to talk about a couple of alternatives here … is the combination of the complexity of the property and the zoning.”
The zoning for the property requires ground-floor commercial, but he maintained “there’s also a real question of commercial viability at this end of the North End.”
“It’s sort of a dead zone after you enter that public parking garage,” Cracknell said, after pointing out that the Foundry Place garage was supposed to have commercial uses on the first floor but it hasn’t happened.
That’s why under what the team is calling Alternative 1, developers would seek a variance to allow residential on the ground floors of both buildings instead of commercial, Cracknell said.
“This is a highly speculative idea that may not bear fruit when we get to the Board of Adjustment, should we go there and seek a variance,” Cracknell acknowledged.
Receiving the variance for ground-floor residential would result in an “opportunity to create smaller units in that space,” he said.
That could increase their affordability,” Cracknell added.
That would mean there could be between 26 to 28 residential units in the existing building, which the development team is calling Building A, two to four of which would be on the first floor, Cracknell said.
There would be 12 to 16 units in the new building along Hanover Street, which the team is calling Building B, of which two to four are ground floor, he said.
The number of total units could increase from 36 to as many as 44 in Alternative 1, according to the team’s preliminary plans.
The building heights would remain the same, he added.
Alternative 2 would allow an additional story
Alternative 2 calls for seeking a conditional use permit for another story for Building A, which is located in the North End Overlay Incentive District.
That would increase the number of units in building A to 32 to 34, but 10 percent or three would have to rent at workforce housing rates, Cracknell said, which is 60 percent of the area median income.
Plus, the amount of community space on site would increase to 10 percent from 5 percent, he said.
The number of residential units in Alternative 2 could reach as high as 50 units, according to the proposal.
That building height would increase to four stories or 50 feet, he said.
Building B would stay the same because that portion of the site is not in the North End Overlay Incentive District, Cracknell said.
The number of units under each option are estimates, Cracknell said.
“We haven’t developed detailed floor plans yet,” Cracknell said.
The development team appeared at Thursday’s city Planning Board meeting for a preliminary conceptual consultation.
More: Indian Motorcycle revs up North Hampton’s Route 1: New shop opens near Harley-Davidson
City Planning Manager Peter Stith explained the preliminary conceptual consultation phase "provides the Planning Board with an opportunity to review the outlines of a proposed project before it gets to a detailed design (and before the applicant refines the plan as a result of review by the Technical Advisory Committee and public comment at TAC hearings).”
This article originally appeared on Portsmouth Herald: Developers pitch housing plans for historic Portsmouth North End site

