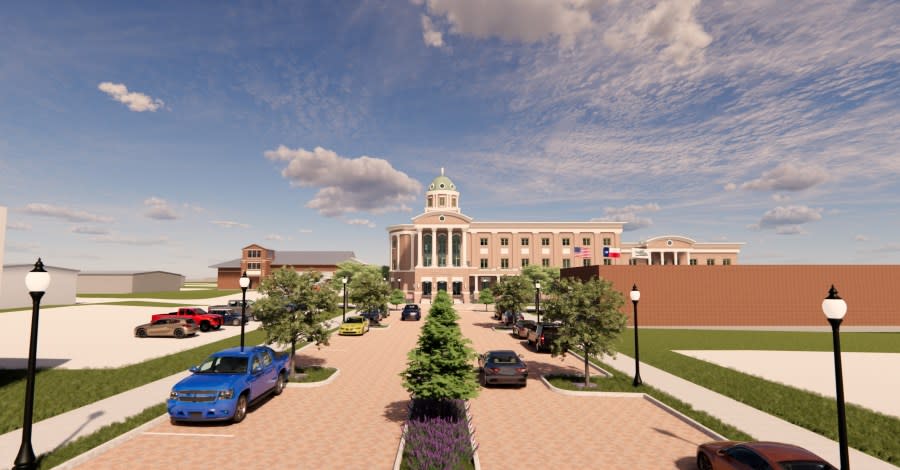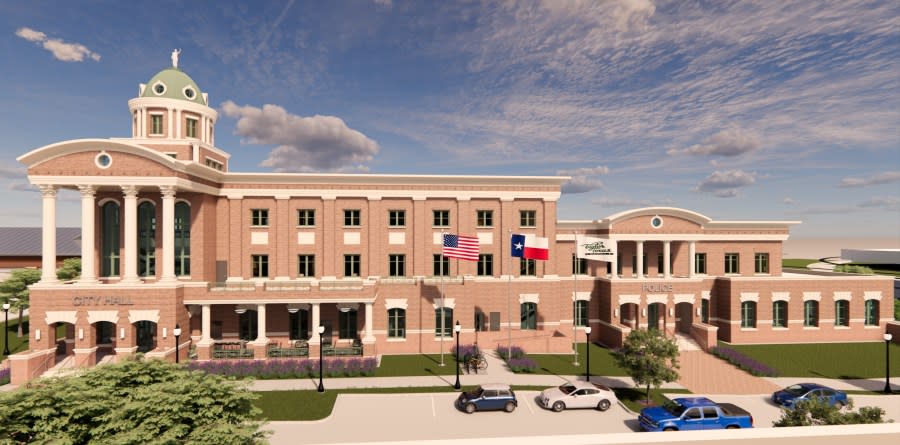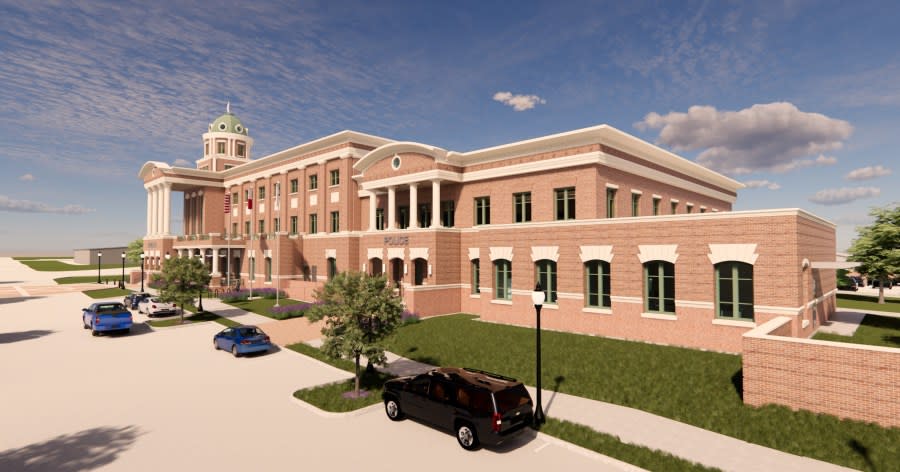City of Taylor reveals conceptual layout of new city hall building

TAYLOR, Texas (KXAN) — The City of Taylor provided an update on the ongoing Justice Center project for the city’s new city hall building.
During a city council meeting Thursday, the project’s architect, Randall Scott, provided a 3-D conceptual layout of the new building, which will hold council chambers, a community room, the municipal court, utility billing, the police department and city hall services.
West view digital rendering of ongoing Justice Center project (Courtesy: City of Taylor) Southwest view digital rendering of ongoing Justice Center project (Courtesy: City of Taylor) Second Street view digital rendering of ongoing Justice Center project (Courtesy: City of Taylor)
The city said this was an initial concept for the building, and there could be further changes as the project continues.
“The circular plaza seen in the presentation as well as East Second Street improvements will be for a future phase in the project. The 3-D flyover rendering presented illustrated vertical elevations including grounds surrounding the building, giving a bird’s eye view of what the project may look like once it is completed,” the city said in a statement.
For the latest news, weather, sports, and streaming video, head to KXAN Austin.




