Cincinnati's Saks redevelopment moves forward after 8-1 council vote
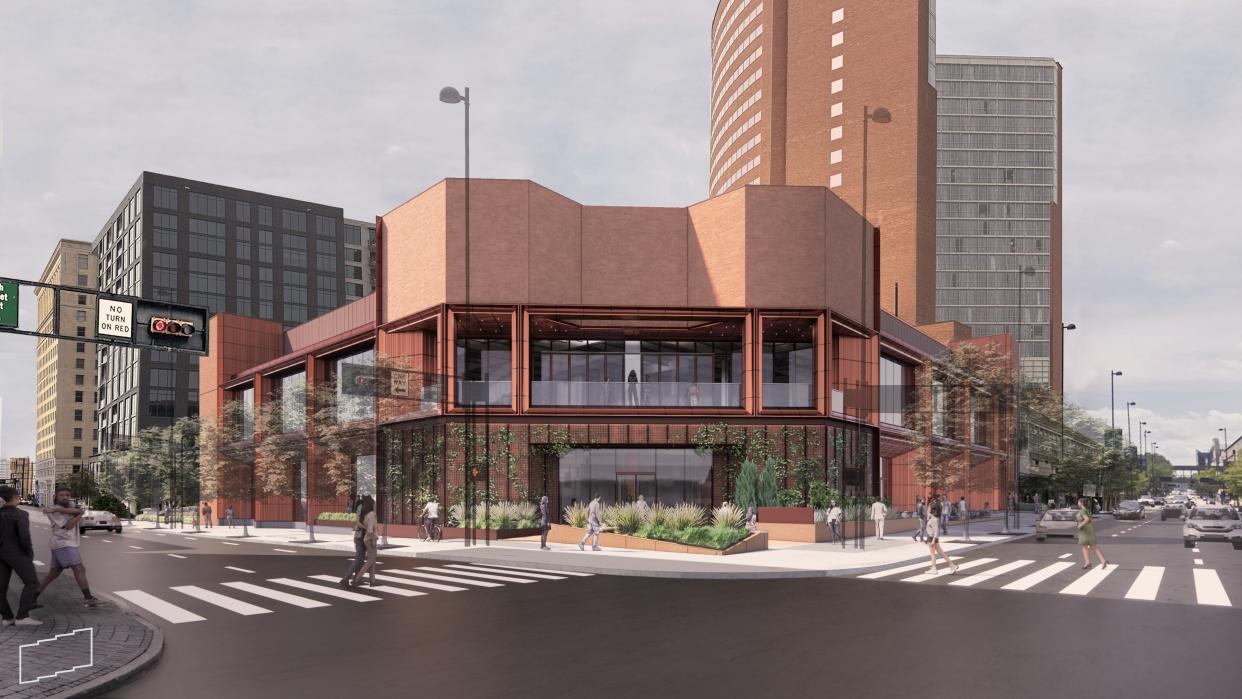
The former Saks Fifth Avenue flagship store will undergo a $30 million transformation into offices, retail and restaurant space.
Cincinnati's city council voted 8-1 Wednesday to approve the project and financing proposal. Vice Mayor Jan-Michele Lemon Kearney was the lone opposing vote, citing her frustration over minority- and women-owned developers not being given city projects.As part of the development deal, the site will also be exempt from property taxes for the next 30 years.
Cincinnati Center City Development Corp., also known as 3CDC, is spearheading the project at the request of the city, which bought the 80,000-square-foot building from Saks Fifth Avenue for $3 million in early 2023. Cincinnati's nine council members also unanimously approved the sale of the 80,000-square-foot structure yesterday to 3CDC for $1. The nonprofit developer told The Enquirer the site is "shovel ready" with interior demolition on the former luxury retailer set to begin in the next few weeks. The entire project could be finished as early as the end of 2024 with tenants moving in as late as the second quarter of 2025.
Why is this moving so fast?
3CDC was in talks with city officials over what to do with the 40-year-old property even before Saks left in January of last year. The Saks building is considered part of the revitalization of Downtown's convention center district, which 3CDC is also behind.
Questions from the public loomed large last summer over why the city didn't ask other development groups to submit proposals for the project after it was announced 3CDC would helm it instead. The answer? It's not going to be a very profitable building for anyone, said 3CDC's development manager Clare Healy.
"It's because this is such a complicated project with low financial returns that you need someone who is experienced, well-capitalized ... and a nonprofit who is not looking to make a big profit at the end of the day so that's where we come in."
Like most building projects 3CDC takes on, most of the money it actually makes as an entity is from developer fees. For the Saks redevelopment, the city of Cincinnati is its main client and both groups share the same goal. "We want to see this property revitalized," Healy said. "We both want to see Downtown succeed, basically."
Here are the facade improvements planned for 101 W. Fifth St.
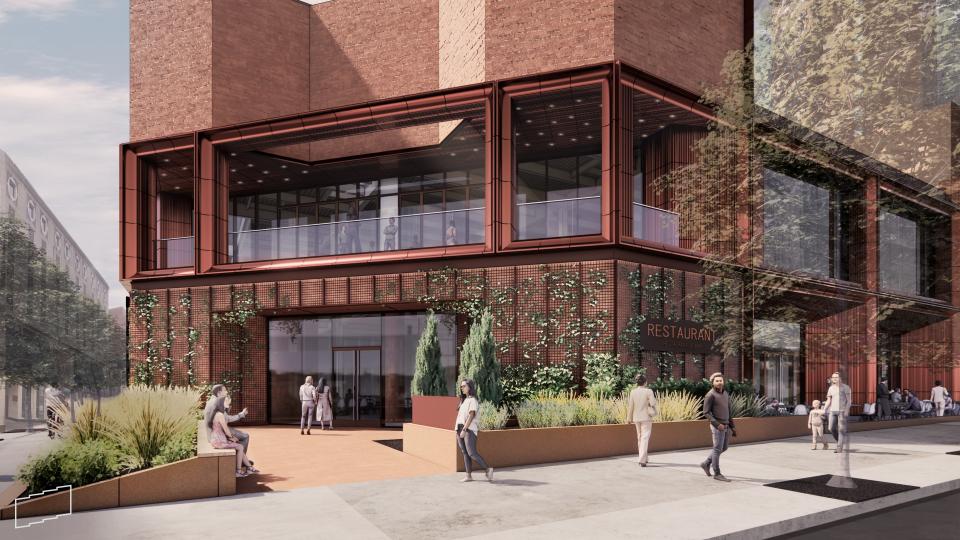
The two-story structure is slated to receive a drastic exterior overhaul in order to accommodate modern offices on the inside. Local architecture firm GBBN will lead the redesign. To brighten the interior, floor-to-ceiling windows will be punched into the brick walls along Race and Fifth streets. Terra cotta will frame the new windows and serve as an accent material along the facade. The original brick from the two-story building will remain in some parts of the exterior and will be most visible above the main entrance.
If the glass-clad exterior feels reminiscent of The Foundry building that's catty-corner to the property, that's because 3CDC sees this conversion project as similar. The former Macy's flagship, which butts up against Fountain Square stretching to Race Street, was the group's first foray into a mall-turned-office project. That $60 million redevelopment saw office tenants like Turner Construction (which is the main contractor for 101 W. Fifth St.), along with Divisions Maintenance Group and other companies, move in. The Davidson, a new Thunderdome restaurant, just opened there too.
Though the old Saks building will boast more windows than before, it will still embody the same warm tones as it did since 1984 thanks to the inclusion of its iconic red brick.
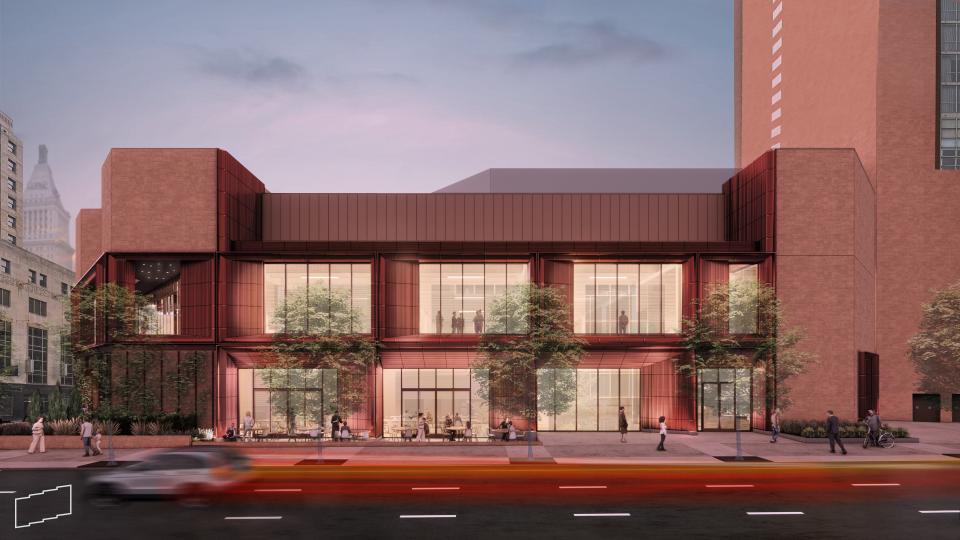
One of the biggest site challenges in planning, added Healy, has been the fact that the building is sandwiched between two spaces leased by the adjacent Hyatt Regency Cincinnati. One space serves as the hotel's loading dock and basement, and the other is the ballroom that sits on top of the Saks building. Not only does the usual shape of the property and its lack of access to natural light make it a poor candidate for a residential conversion, these Hyatt spaces are in the way.
Healy said the ballroom will remain in use during and after construction, she said. The skybridge connecting the old Saks store to the Hilton Netherland Plaza Hotel will be demolished.
Other interior work will include installing new mechanical, plumbing and electrical systems. The roof will also be replaced.
Who is moving into the renovated property?
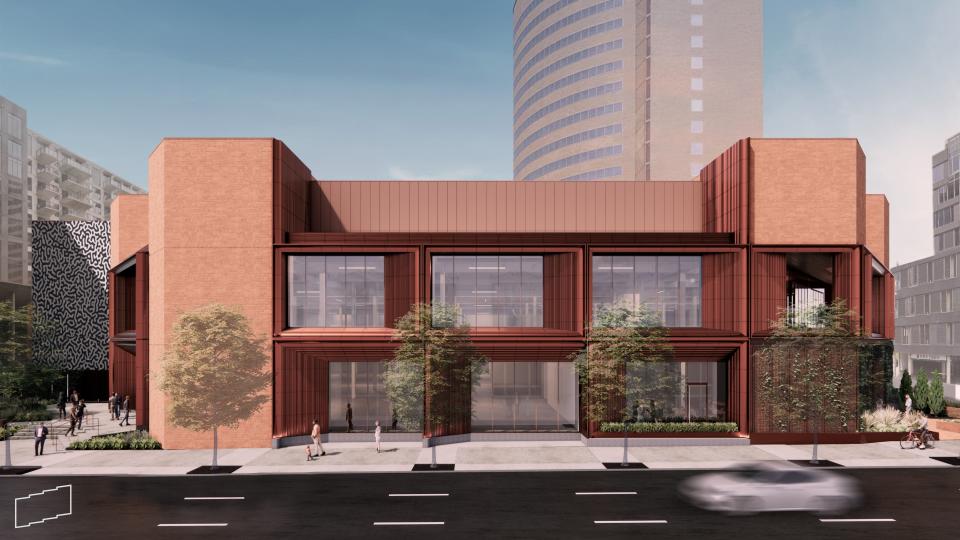
The anchor office tenant, yet to be announced, will take up nearly 40,000 square feet of the second floor. A large balcony for events will be cut out of the corner facade for tenant use. On the first floor along Race Street, 6,000 square feet of retail space will be available along with 7,400 square feet for a restaurant. 3CDC told The Enquirer it's in talks with several different companies, including a local restaurant group, to take over the individual leases.
On the south half of the ground floor is up to 19,000 square feet of space for a retail or office tenant. The anchor office tenant's lobby will also be built out where the former entrance to Saks is now on Fifth Street.
The sidewalk on Fifth Street will be expanded through the removal of the innermost right turn lane. This will allow the restaurant to operate outdoor seating.
Markiea L. Carter, director of the department of community and economic development, said bringing more foot traffic to this block will shore up the link between the redeveloped convention center, the Foundry and Fountain Square. "Creating vibrant hubs of activity in Downtown is important," she said. "This is another spot where we're trying to create opportunities for residents, attract more people and attract those needed jobs."
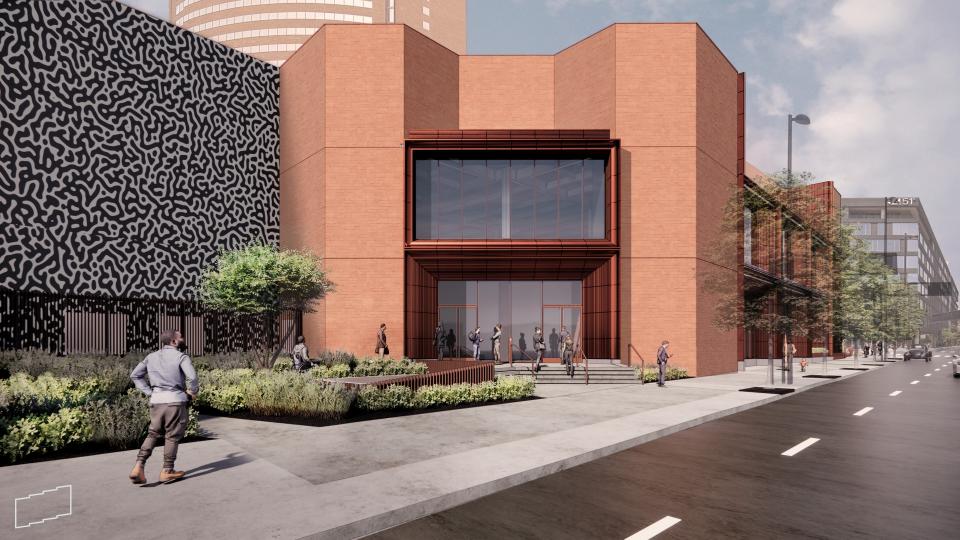
How is this $30 million being paid for?
The city of Cincinnati, which bought the building from Saks Fifth Avenue for $3 million in early 2023, will likely sell the property to 3CDC for $1. The sale still has to go before city council for final approval but was already approved by the planning commission last August.
3CDC will pay for the project through a handful of sources: $2 million will likely come through the Downtown South/Riverfront tax-increment financing district, a pool of money funded by area property owners. 3CDC expects to receive a $5 million loan from JobsOhio, the state's private nonprofit development arm, and $15.4 million through the state's Ohio Enterprise Bond Fund.
3CDC will also throw in over $7.6 million. Because the city originally purchased the property, it's considered an equity stakeholder in the project as well, according to 3CDC's executive vice president for real estate, Adam Gelter.
This article originally appeared on Cincinnati Enquirer: Downtown Cincinnati's old Saks building to undergo $30 million revamp

