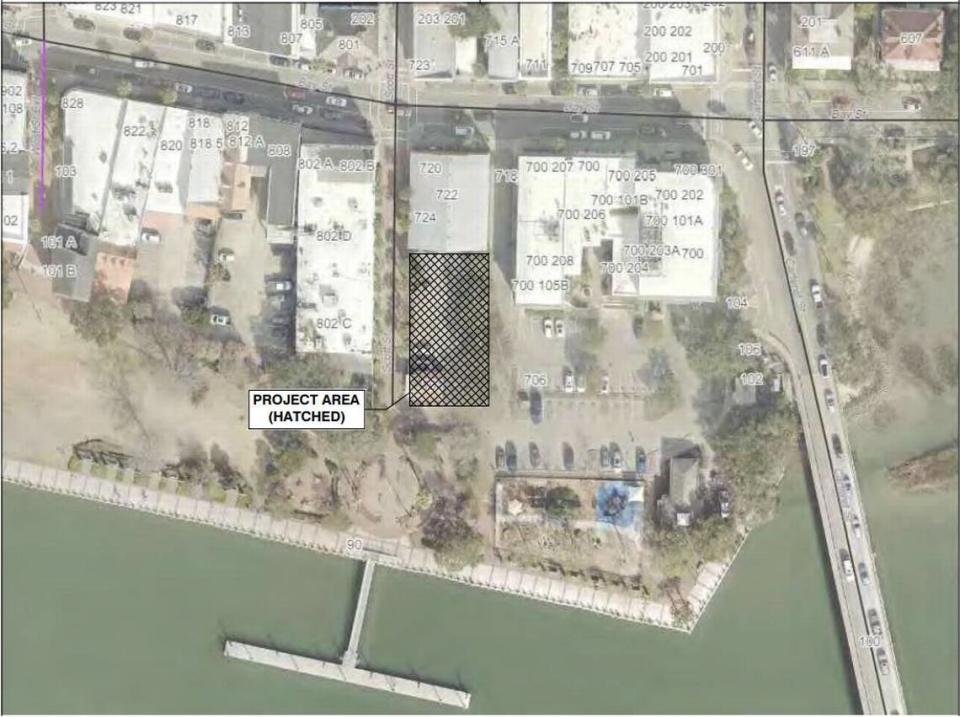New 3-story building proposed for downtown Beaufort: Not everyone loves the details
Designs for a proposed project, looking to bring a new 18,000-square-foot building to downtown Beaufort, was met with contention and questions during a Historic District Review Board meeting Wednesday.
Plans for the Green’s Drugstore Infill Project, which would be located at 101 Scott St., a spot along Henry C. Chambers Waterfront Park, call for a single building that would be designed to look like two different structures, according to the application. The end section of the new building would be two-stories tall, while the middle would be three stories. The project’s application was submitted Beaufort Design Build project manager Adam Biery, which is the agent for Green’s Drugstore. It was signed by owner Graham Trask.
An office, restaurant and rooftop-bar are expected to fill the shell building, and the structure would be across from Saltus River Grill. Currently, the standalone YoYo’s Ice Cream shop and a parking lot north of it, which are adjacent to the marina playground, are in the proposed project’s place.
During the board meeting, concerns were raised about the building’s size, materials used, removal of parking spaces, and the design as it relates to current buildings in the city’s historic district. Under the Beaufort Development code, the board must consider seven integrity guidelines, including the infill project’s design, materials and feeling as it relates to the surrounding structures.
Biery said they went through line by line to ensure the project met the code. It was of “key importance” to get a building that “fit the fabric of the downtown,” Biery said told the board.
“(We’re) not trying to recreate something that was in the historic downtown or the wharf before,” he said. “But to design something that gave homage to the past, yet is a modern day building.”

Stephen Murray, former City of Beaufort mayor, opposed the project, citing that about 22 parking spaces would be removed and the large warehouse-like design wouldn’t align with adjacent existing buildings. Under its current zoning, the plot does not require including parking spaces.
“We can always build something on this site,” Murray told the board. “But once built, we are stuck with it for generations. Please, I’m begging you, let’s make sure that we get it as right as possible before moving ahead.”
Murray also said based on the design, the building is over 100-feet and because of that it falls under the development code as a “large footprint building,” requiring approval from the zoning board.
“I do not see this requirement listed in the staff report,” Murray said. “I ask that you request the city attorney weigh-in on this project and provide guidance to staff and this board on appropriate approval process before moving forward.”
Paul Trask, who spoke in favor of the project, said materials “can always be adjusted” and if there’s a code issue regarding the proposed building’s size, measuring beyond the 100-foot requirement, it could be adjusted and presented again to the board.
From the original design, Lise Sundrla, Historic Beaufort Foundation’s assistant director, said the building plans had gone through many changes before what was presented to the board Wednesday. Prior to reaching the board, multiple Historic Technical Review Committee meetings were held regarding the Green’s Drugstore Infill Project.
The current building design is in “alignment” of that of Bay Street’s existing architecture and the waterfront’s historic feel, Sundrla said. Still, she would like to see changes to the type of metal and windows used on the east and west sides of the three-story section.
Board members gave conceptual approval with staff recommendations, and it added conditions that the scale is reduced to the center, material choices are studied and the 100-foot requirement is proven to the board in a following meeting.

