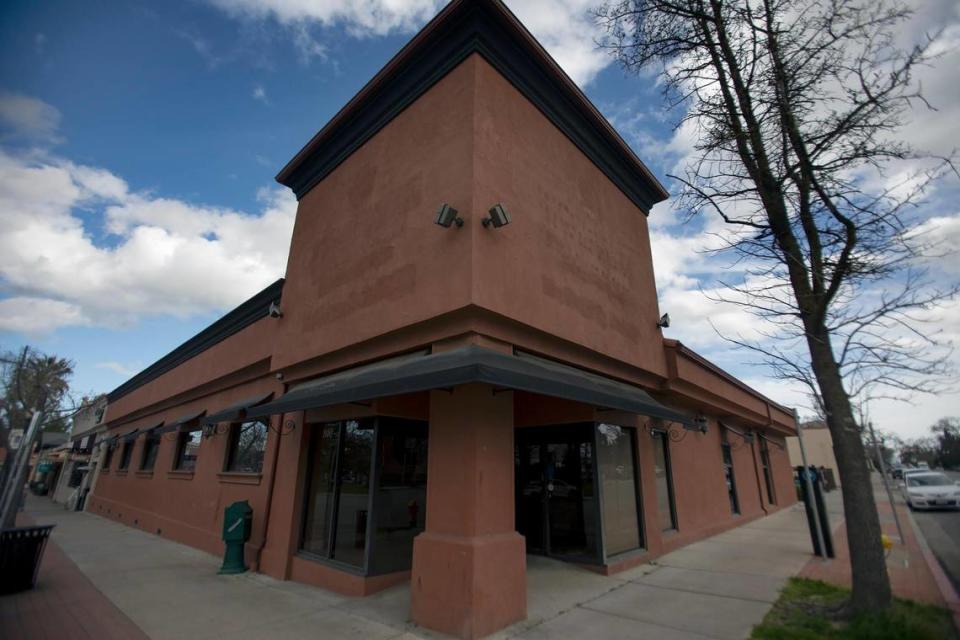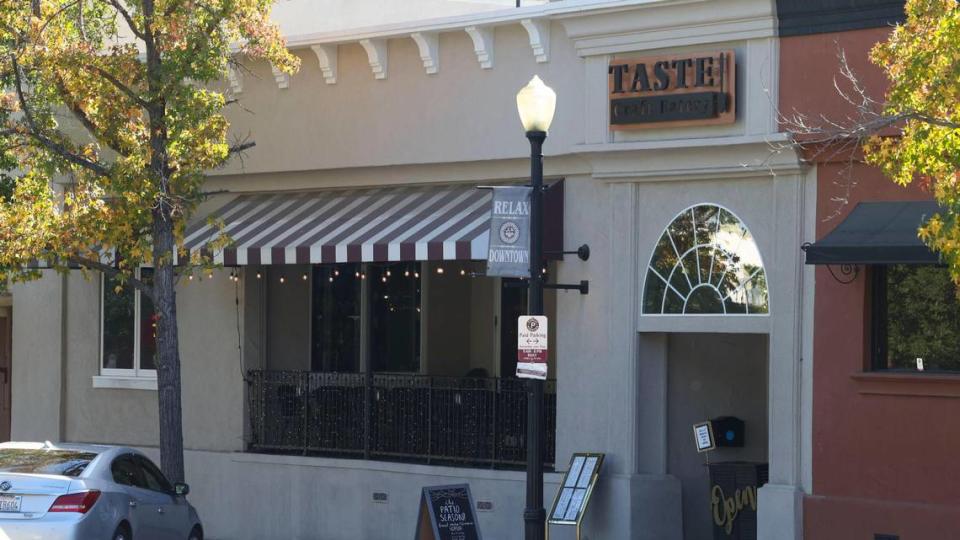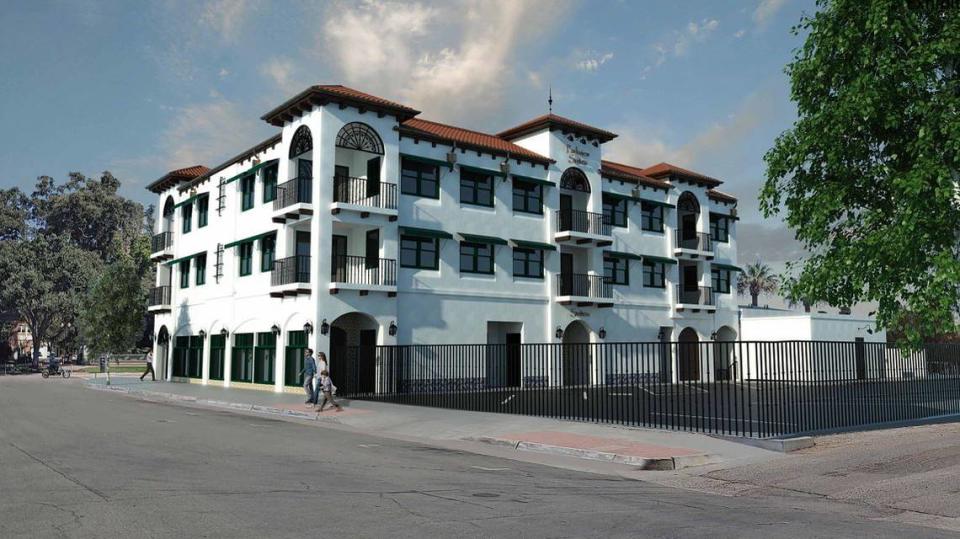New 3-story building with a hotel coming to corner at Paso Robles’ City Park. See the plan
A new hotel and retail development could soon be coming to a prominent corner in downtown Paso Robles.
The city’s Planning Commission unanimously approved a development plan for Parkview Suites, a 12-suite hotel facing the Downtown City Park, on Feb. 27. The project would also feature three new commercial tenants, according to city documents.
According to a staff report, Gabriel Architects representing the Mullins Family Trust applied to redevelop the lot at 800 11th St. into a new three-story building with commercial retail spaces on the bottom floor and hotel suites on the second and third floors.
“It’s not lost on us the importance of this corner,” architect Larry Gabriel told the Planning Commission during its Feb. 27 meeting. “We think we’ve captured that. We’re proud of what we’ve put together, and we’re excited about it.”
What is that in SLO County?
Ever wonder what that construction is in your town or what happened to that local business? We’re finding out the answers. Send us your questions and tips by emailing reporter Kaytlyn Leslie at kleslie@thetribunenews.com.
• • •
Read More
• New restaurant opens in place of closed Blue Heron in Los Osos
• Napa Valley winery to open tasting room in Paso Robles
The current one-story building was built in 1941 and was first used as a skating rink. Later it would be converted into a theater and offices, followed by a tasting room and restaurant, according to the staff report.
The property currently has two tenant spaces: One, a vacant office space formerly occupied by Berkshire Hathaway Real Estate and the second, Taste restaurant.

Under the development plan, Taste’s space would be separated from the rest of the building and would remain intact. The plan would also add a 370-square-foot outdoor patio behind the restaurant for Taste’s use, as well as a separate addition for its kitchen.
At just over 46 feet, the building would be among the tallest in downtown Paso Robles once constructed.
According to the planning documents, the hotel would be accessed from a street-level lobby, while the ground floor storefronts would also have street access.

The hotel would not have on-site staff, and instead it would work akin to a vacation rental with set check-out times and access to rooms via customers’ cell phones.
Parking for the development would be located behind the building in a gated lot that is accessible from Park Street.


