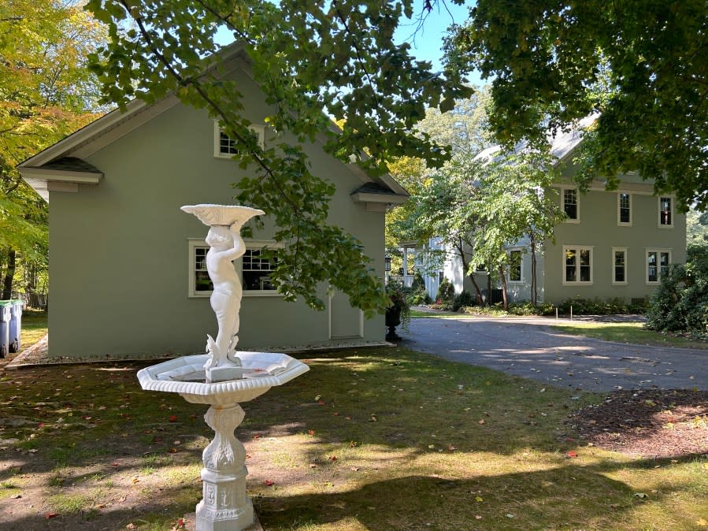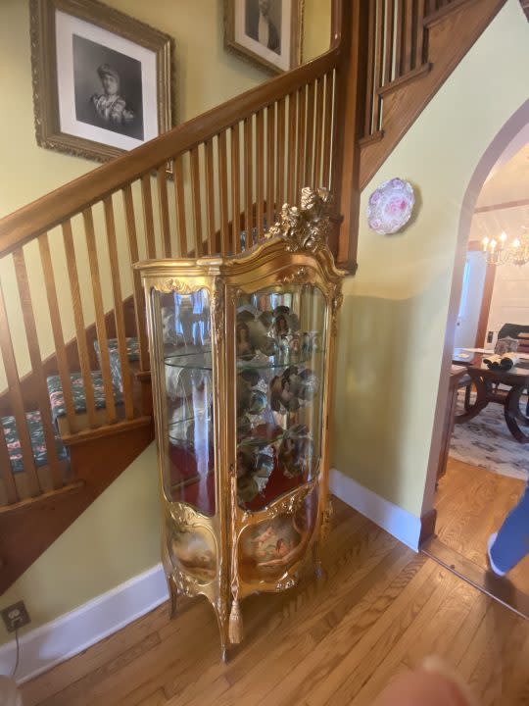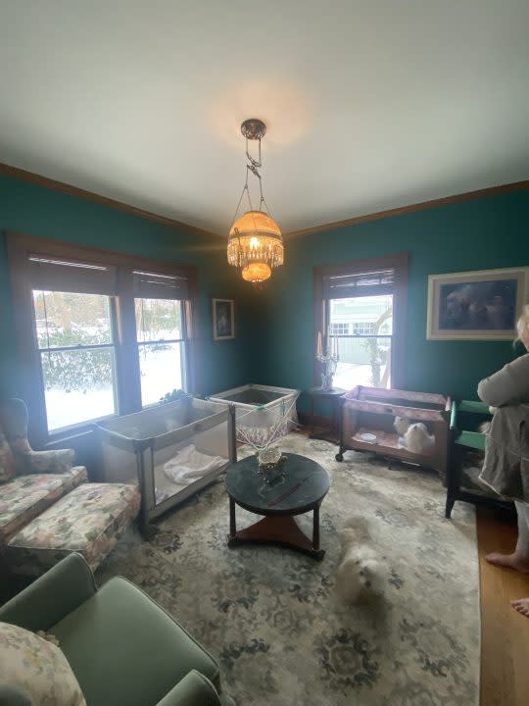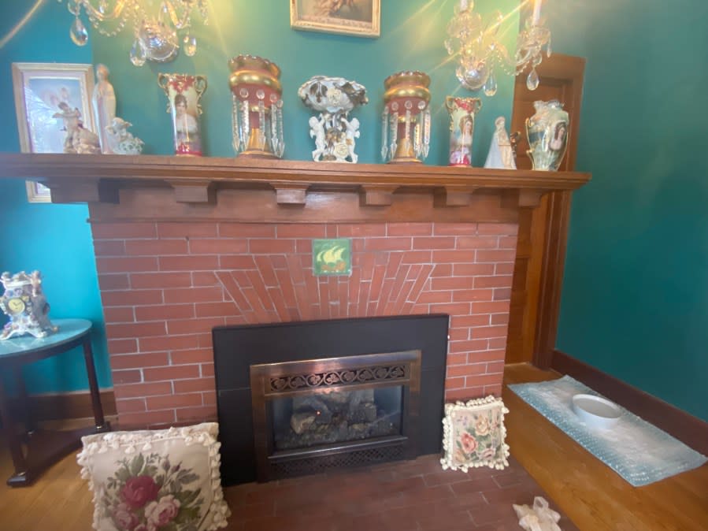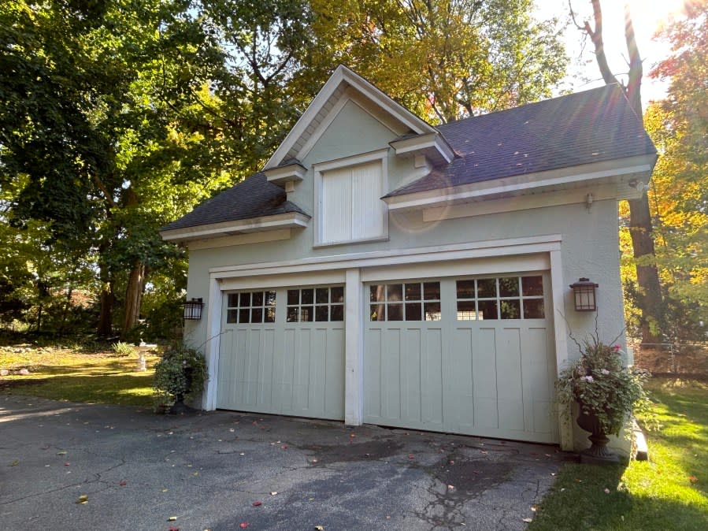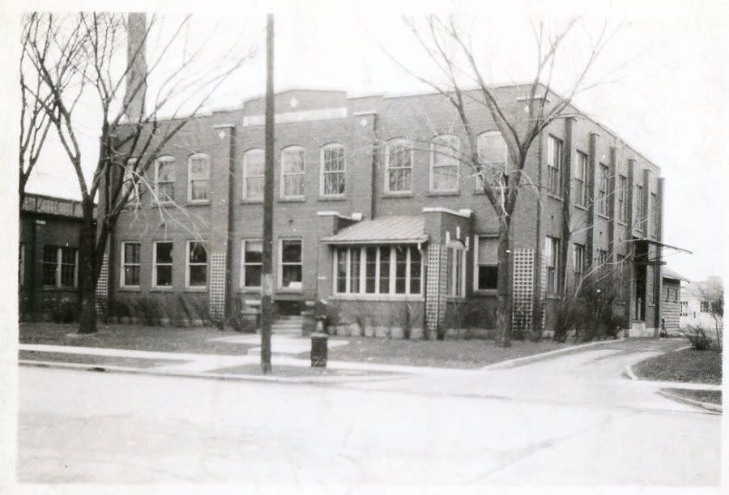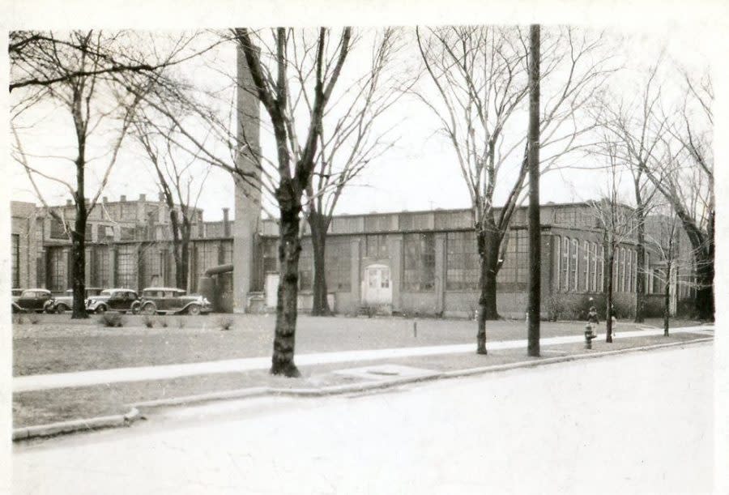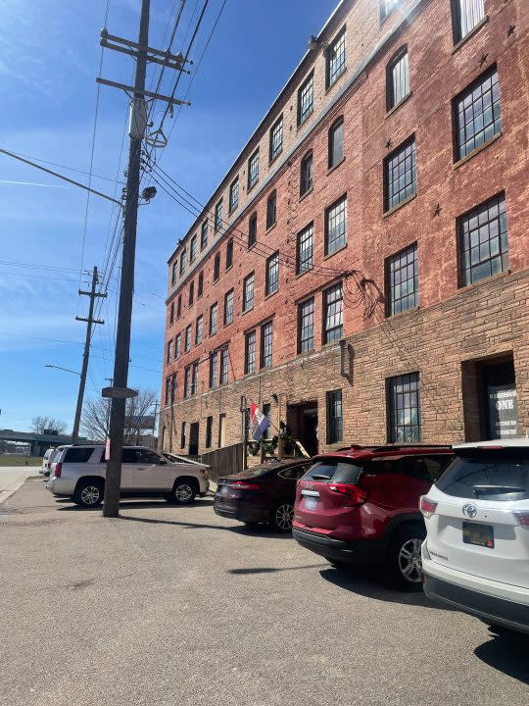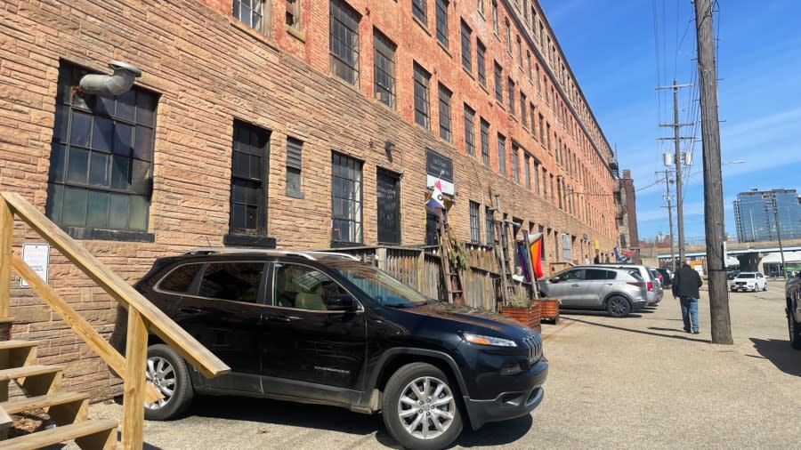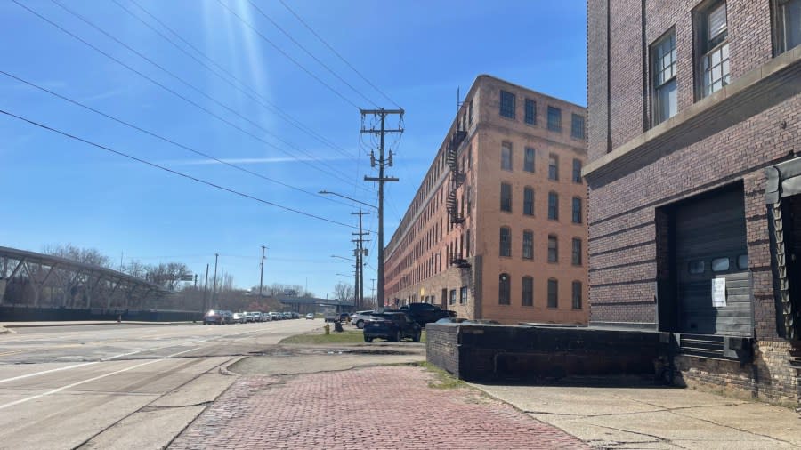3 Grand Rapids properties added to National Register of Historic Places

GRAND RAPIDS, Mich. (WOOD) — The National Register of Historic Places has added three West Michigan properties to its list of nearly 100,000 locations.
According to the National Park Service website, the register is the official list of historic places in the United States that has been deemed worthy of preservation. To get on the list, a property must undergo an extensive review of its age, significance and integrity.
“It’s more than just trying to buy a plaque that you can put on a building and say, ‘Hey, look. This is old.’ It’s a symbol of the continued stewardship of our history that is important to myself, my company and other preservation professionals like me,” Matt Dixon of Pinnacle Construction Group said.
DEAN, IRVING, ANDREW AND OLIVE CRANE KENDALL HOUSE
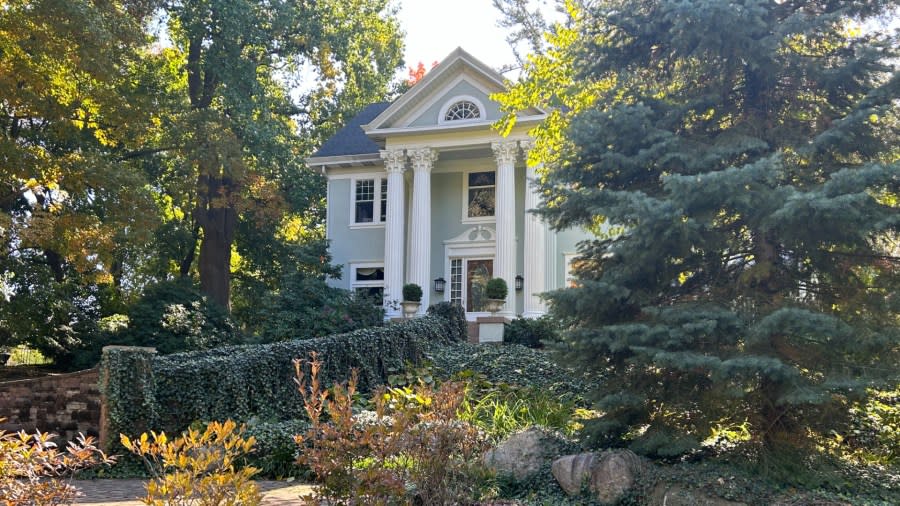
Located at 2350 Leonard St. NW near Oakleigh Avenue in Grand Rapids, the Dean, Irving, Andrew and Olive Crane Kendall House (also known as the Mayflower Place) is a 2.5-story home that was built in 1911. It was designed and built by architect Frank P. Allen & Son.
“Allen was a very well-known architect in the Grand Rapids area. Unlike a lot of architects today, he did both commercial work and residential work, so it was notable in that regard,” said Valerie van Heest, partner at Lafferty van Heest & Associates, which was retained to help with the historic register application.
Allen designed properties like the Felt Mansion in Saugatuck and the Belding Memorial Library.
An undated photo of the Dean, Irving, Andrew and Olive Crane Kendall House. (Courtesy of Lafferty van Heest and Associates) An undated photo of the Dean, Irving, Andrew and Olive Crane Kendall House. (Courtesy of Lafferty van Heest and Associates) An undated photo of the Dean, Irving, Andrew and Olive Crane Kendall House. (Courtesy of Lafferty van Heest and Associates) An undated photo of the Dean, Irving, Andrew and Olive Crane Kendall House. (Courtesy of Lafferty van Heest and Associates) An undated photo of the Dean, Irving, Andrew and Olive Crane Kendall House. (Courtesy of Lafferty van Heest and Associates) An undated photo of the Dean, Irving, Andrew and Olive Crane Kendall House. (Courtesy of Lafferty van Heest and Associates)
The home has a unique style, with the exterior paying homage to colonial America and the interior following an “arts and crafts” style.
“Mrs. Dean was a daughter of the Daughters of the Mayflower, and she had relatives that had come over on the Mayflower. So she had real ties to colonial America and it was her choice to express that through the exterior of the building,” van Heest said. “…Yet, the couple also instructed the architect that they wanted a more modern interior to keep up with lifestyles of the time, and in the early 1900s the up-and-coming style was the arts and crafts movement. That was a style that relied on motifs from nature, natural materials, wood and stone, and starting to develop more open floor plans.”
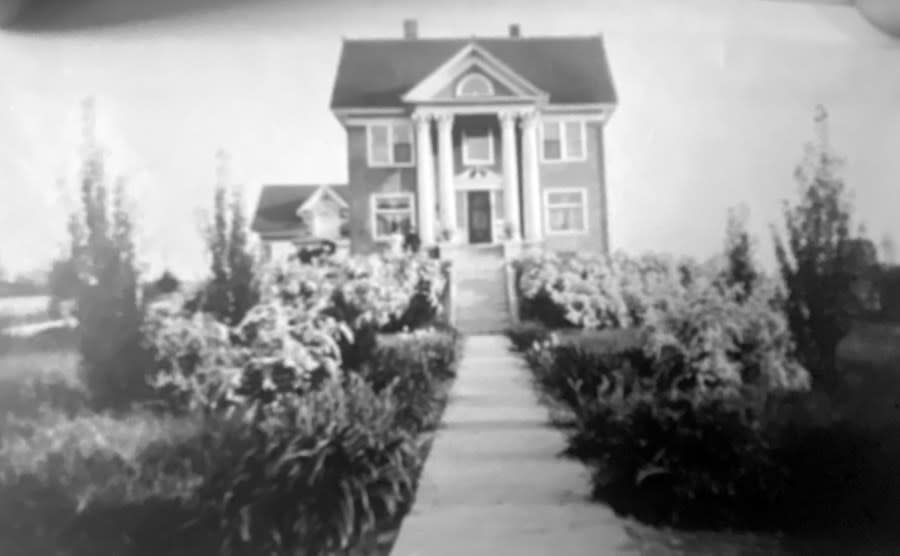
“What’s very special about this is every homeowner from the Deans on to (the current owners) the Patises, have retained, everybody has passed on when they sold the home, a photo album with original photographs from the Dean family… and we have a specification book that gives all the conditions of this particular build,” van Heest continued.
Frank and Melissa Patis moved into the property over five years ago after admiring it for decades.
“We knew this house because we used to live on this side of town and we’ve always admired the home; thought it was pretty. And the yard, (Frank) likes to work outside as a gardener. So we thought we’d come through it and see if we could possibly buy it,” Melissa Patis said.
“When I was 16, I went through this home in high school and I thought to myself at 16, ‘Boy, this would be kind of a nice place to move into.’ And I had no idea that eventually 40, 50 years later, I’d be given the opportunity,” Frank Patis said.
The couple who owned the home before them was a Grand Rapids historian and his wife. They wanted to sell to someone who would appreciate and continue to take care of the historic home.
“We bought the home from Dr. Lawrence Pawl and his wife Brenda. They wanted a couple that wanted to take care of the house as they did. They lived here for about 28 years. Dr. Pawl, he was a historian of Grand Rapids history, and he knew that I had similar interests and would take care of the house the way he did,” Frank Patis said.
Since purchasing the home, the Patises have found several items from previous owners in a secret compartment on the side of the fireplace.
“(The) previous owners, they put little trinkets and stuff in there. I didn’t realize that we had the original plans (either). It was kind of neat to go through them and look at the different details,” Melissa Patis said. “We have a lot of black and white old photos of their travels. They went to Egypt and they traveled all over the place… We also have their portraits hanging in the hallway. We had the frames restored.”
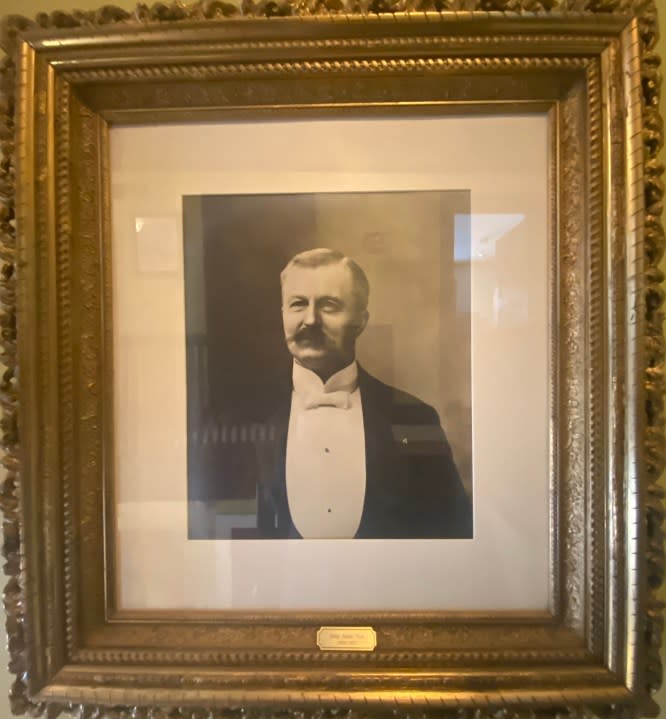
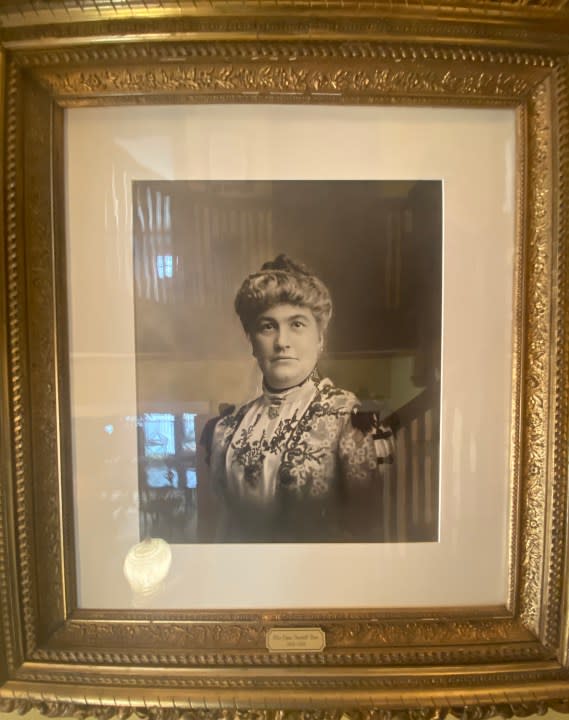
When another older home nearby was demolished, the Patises decided it would be a good idea to see if they could get the home added to the national register to prevent it from being torn down.
“That (other home) was one more property that was lost and you could never bring back to Grand Rapids. I thought I’d like to keep this property here and not lose it for some commercial gain,” Frank Patis said.
The Patises hired van Heest and William Lafferty, the head researcher on the property, to see if it met the requirements to join the national register.
“The national register requires a variety of different significances, and in this case, it met a lot of the criteria,” van Heest said. “There are four major pieces of criteria. The ones that this home met were the fact that it had its original integrity — not a lot of changes happened. It also had a significant architect and it had a significant homeowner that commissioned this home.”
According to the application, the home was added to the national register because the property “embodies the distinctive characteristics of a type, period, or method of construction or represents the work of a master, or possesses high artistic values, or represents a significant and distinguishable entity whose components lack individual distinction.”
The application was approved and the home was added to the national register last summer.
“As a kid, everyone called this the Mayflower Place or the Mayflower House, and now, it’s officially called that on the national register, which is kind of nice,” Frank Patis said.
Since hearing about the decision, the Patises have shared the news with Brenda Pawl. He said that her late husband would have been very happy to hear that the home was added to the national register.
Frank Patis said that he would like to give people the opportunity to come explore the property and learn about the home’s history. Because the home is a private residence, anyone who is interested in stopping by to take photos in the gardens or learn about the property and its history is asked to email melissa.patis@yahoo.com.
Now that the home has been added to the national register, the Patises are hoping to get a historic marker and have begun the application process.
CLIPPER BELT LACER COMPANY
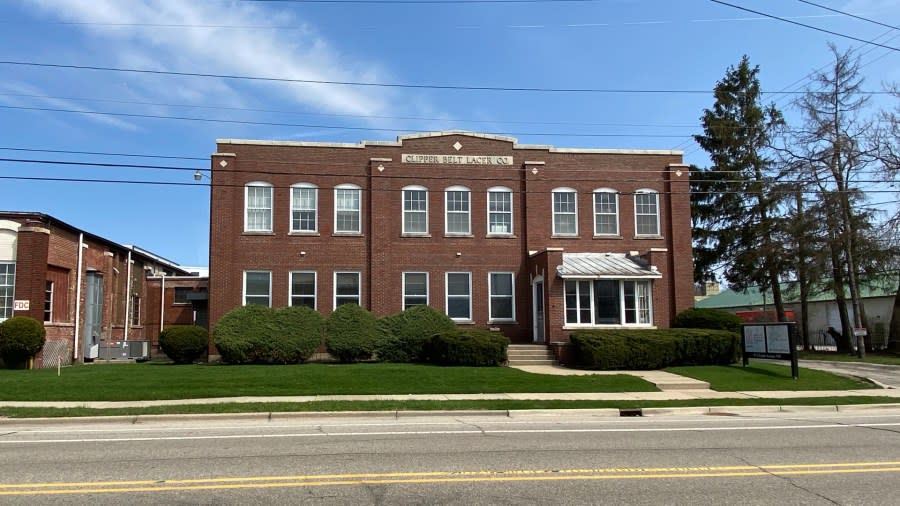
The Clipper Belt Lacer Company was founded in the early 1900s to manufacture clips that held industrial belts together.
“Back when Clipper Belt Lacer was in business, meant they (the belts) were mostly providing power and things like that to other machines in that turn of the century, industrial revolution process… What they manufactured was just a clip that held these together. You could pull the pin on the clip and take two belts off and replace them in a matter of minutes instead of having to resew them…” Matt Dixon, director of architecture at Pinnacle Construction Group, said.
A 1936 courtesy photo of the Clipper Belt Lacer Company. A 1936 courtesy photo of the Clipper Belt Lacer Company.
In 1912, the company started construction on its seven-building facility on Front Avenue NE near Leonard Street.
“The machine shop building was constructed in 1912. Then they added on to that in 1913 to the back of it. Then an office building, which is the southern portion. That came in 1916. Then the boiler house and the enclosed garage structures came in 1917. Then 1920 for the open parking garage and the warehouse building … and then another warehouse was built in 1985 actually,” Dixon said.
The Lacer Belt Company has since been purchased by Flexco and is still in operation under that name at a new property. The previous property is divided amongst several companies, including Pinnacle.
Dixon helped spearhead the application to get the site on the national register. It was approved because it is “associated with events that have made a significant contribution to the broad patterns of our history,” the application said.
“…At one time, there was a lot of industry on the river (in Grand Rapids). We were primarily an industrial thoroughfare, the Grand River was. Since then, in the intervening years, a lot of those factories have either fallen down or been redeveloped or that sort of thing. This is one of the last kind of pristine factories sitting directly on the Grand River like this,” Dixon said.
A rendering of the renovations of the Clipper Belt Lacer Company building. (Courtesy) A rendering of the renovations of the Clipper Belt Lacer Company building. (Courtesy) A rendering of the renovations of the Clipper Belt Lacer Company building. (Courtesy)
The property and buildings are currently off-limits to the public because it is a construction site.
“In the future, the plan is, most of the building is being converted into apartment units. It’s going to be a multifamily residential building with the exception (that) there is going to be a section of the original machine shop building, actually that 1913 addition … that is going to become Pinnacle’s new offices,” Dixon said.
He said the construction will need to follow the federal standards.
“So for instance, the window package, the glass package on this job is extremely expensive because we are putting back a reasonable facsimile of all the original steal factory windows that dominated both the north and south sides of the machine shop building. It’s going to be this huge array of glass, and in order to do that, we have to meet (the standards), which meant we had to find some as close a match to the original steal systems as we could. They are in the end going to be an aluminum system, but otherwise, they’ll match in terms of the profile,” he said.
SLIGH FURNITURE
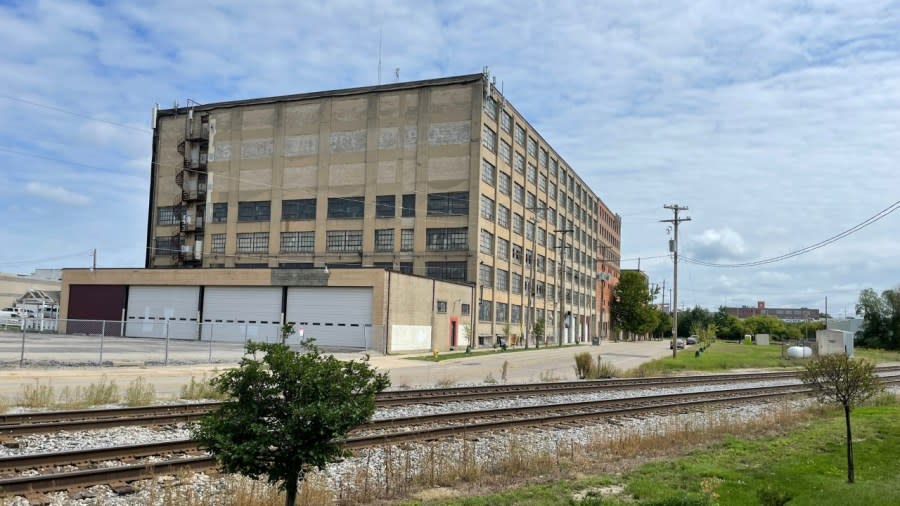
The building located at 211 Logan Street SW near Century Avenue SW was the headquarters and primary factory of manufacturing for the Sligh Furniture Company. From 1880 to 1932, the factory was used for manufacturing Sligh’s famed bedroom furniture suites, the application said.
“The practice of selling pieces of furniture as a suite, rather than as individual pieces, was something that Charles Sligh, the founder of the company, established and championed. This tactic proved successful, and Sligh became known as go-to makers of ‘…everything for the bedroom,'” the application said.
During WWI, Sligh’s production shifted. While continuing normal production, the company also expanded its factory to begin producing walnut gun stocks for the U.S. government.
When Charles Sligh Sr. died in 1927, his company was known as the “largest maker of bedroom furniture in the world,” the application said.
Then and now: Furniture factories still shape Grand Rapids
In 1932, the furniture company dissolved and liquidated its assets. Charles Sligh’s son used the money he retained from the liquidation to start over on a smaller scale. The reborn company moved to the lakeshore and continued until 2011 when it was acquired by Lexington Home Brands and moved to North Carolina, the application said.
The former Sligh Furniture Co. factory in downtown Grand Rapids on March 29, 2024. The former Sligh Furniture Co. factory in downtown Grand Rapids on March 29, 2024. The former Sligh Furniture Co. factory in downtown Grand Rapids on March 29, 2024. The former Sligh Furniture Co. factory in downtown Grand Rapids on March 29, 2024.
After the liquidation, the original building was leased to various warehouse and light industrial companies for several decades.
In 1948, the entire property was sold to Detroit-based Nash-Kelvinator for $1 million to be used as a warehouse for its lines of stoves and refrigerators. The application says it spent $600,000 to remodel the building.
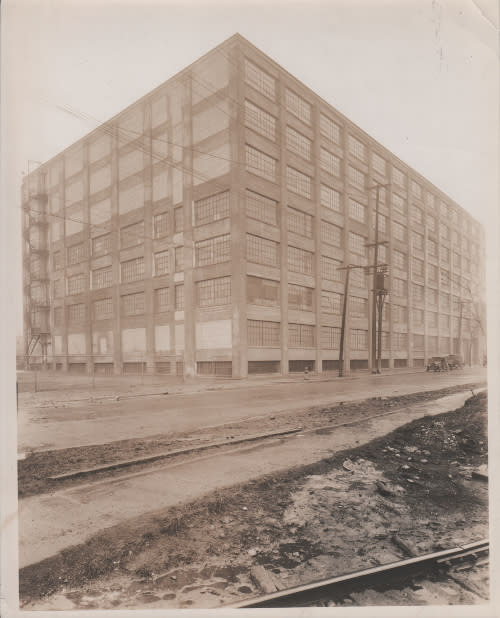
Following several renovations and expansions in the early to mid-1900s, the building has taken on influences on both the interior and exterior based on the historic use and the period of construction.
“These varied influences are evident in different sections of the building and reflect predominant architectural trends at the time they were constructed,” the application said.
Today, the building is home to several businesses, but several floors remain unoccupied, the application said. The older sections are home to some antique dealers.
The property was added to the national register because it is “associated with events that have made a significant contribution to the broad patterns of our history,” the application said.
“The subject property is particularly important as it not only illustrates the story and expansion of Sligh Furniture, but also the larger rise and fall of Grand Rapids as a center of furniture manufacturing in the late nineteenth and early twentieth centuries,” the application said.
For the latest news, weather, sports, and streaming video, head to WOODTV.com.
