A modern home was built in a Washington, DC, driveway. It's listed for $580,000. See inside.
A 10-foot-wide, one-bedroom home was built in Washington, DC, on what used to be a driveway.
Zoning-law changes forced tight measurements for the 0.02-acre property, requiring many iterations.
The home is listed for $581,903 and is attracting investors who may use it as a rental property.
A developer in Washington, DC, had a small canvas — about the width of a driveway — to build a modern home that's on the market for $581,903.
Now there's a 10-foot-wide, one-bedroom home on what used to be a driveway.
Jennifer Young, the listing agent with Keller Williams Chantilly Ventures, said zoning laws changed shortly after the developer purchased the 0.02-acre property, so they had to either scrap the idea of building a home or tighten their floor plan.
"It literally came down to sometimes a centimeter of getting the exact measurements right to both comply with DC zoning and build a really nice home that was functional," Young told Business Insider.
Nady Samnang, the contractor tasked with figuring out how to build a home on a driveway in between two alleys, told The Washington Post that the design went through many forms and took nearly seven months to get approved by the city's permit office.
"I wanted to quit so many times," he told the Post.
Though the price has fluctuated since being listed for $799,900 on Zillow in July 2023, it's garnered interest from many people across the country.
"It's one of the most-viewed homes on Zillow that I've ever seen in my career," Young said. "We do have quite a bit of looky-loos, but we have a lot of first-time buyers looking and investors — people that want to Airbnb it or rent it to college kids."
Nady Samnang and his brother Dean purchased the 700-square-foot lot at the beginning of 2021 with plans to build a four-story home.
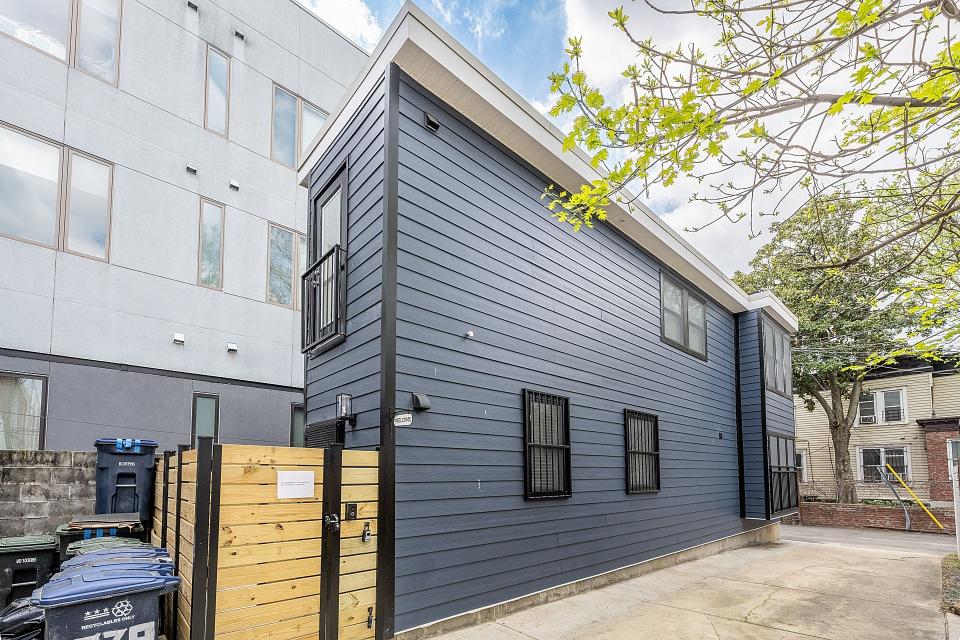
According to Zillow, they purchased the lot for $200,000.
Originally, they were going to build a four-story house at double the width, but DC zoning restrictions changed shortly after he bought the land.
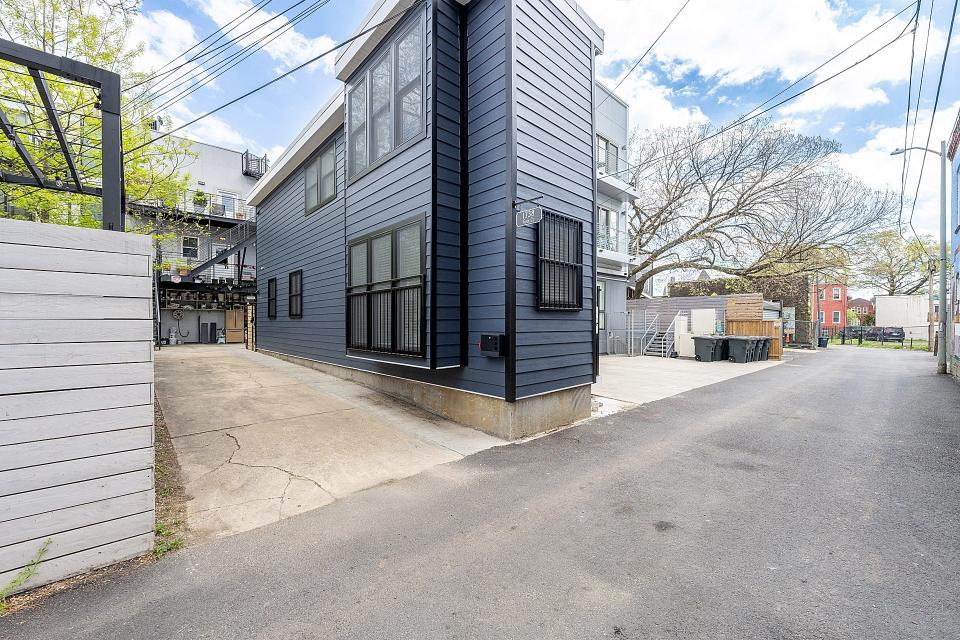
"They changed zoning right after he bought it so they were kind of screwed and they either were going to scrap a deal or try to build a tiny home," Young said.
Construction was difficult with such a narrow space and the materials had to be brought in by hand.
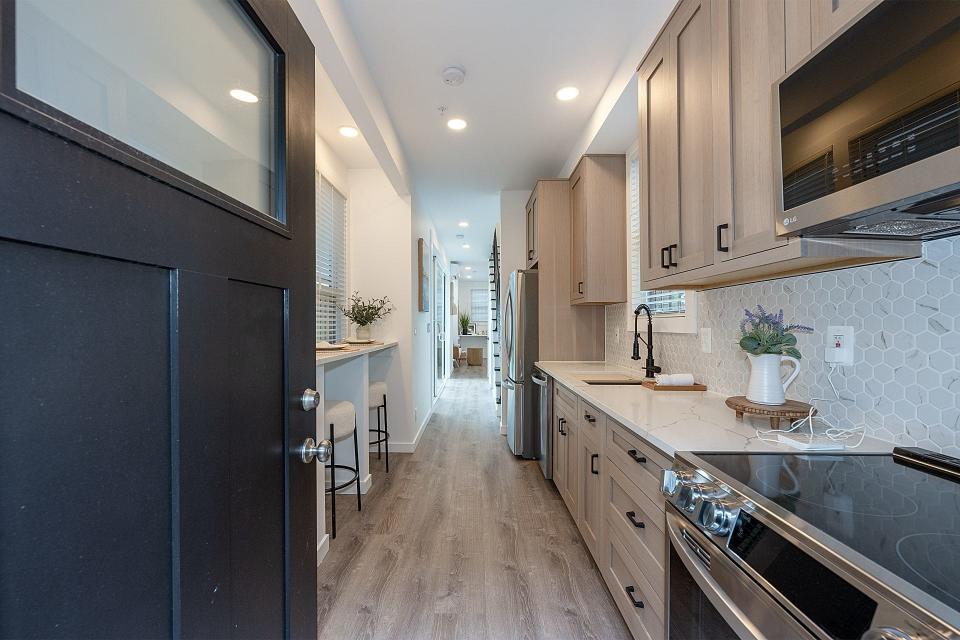
"All the materials had to be brought in by hand versus pulling a truck up to the site because it is a very condensed area," Young said. "There's a road, but big work trucks can't come through and it's a very tight space to work in."
Although the house is 6 feet wide at its narrowest point, it still has several amenities that you'd find in any modern home.
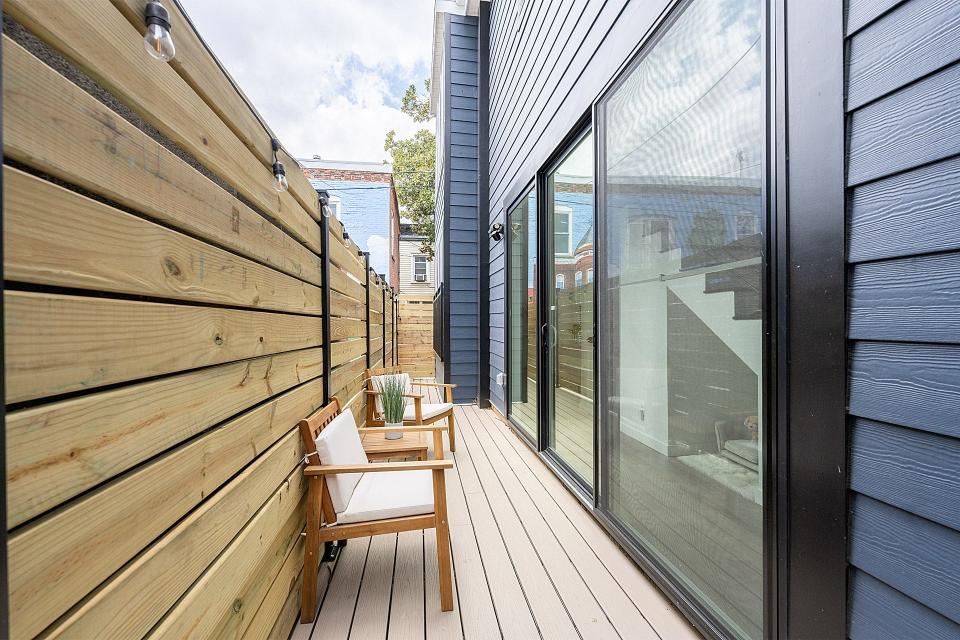
It even has a fenced patio big enough for an intimate seating area.
Bringing materials in was not the only challenge. Samnang also had to get creative when finding space for basics inside.
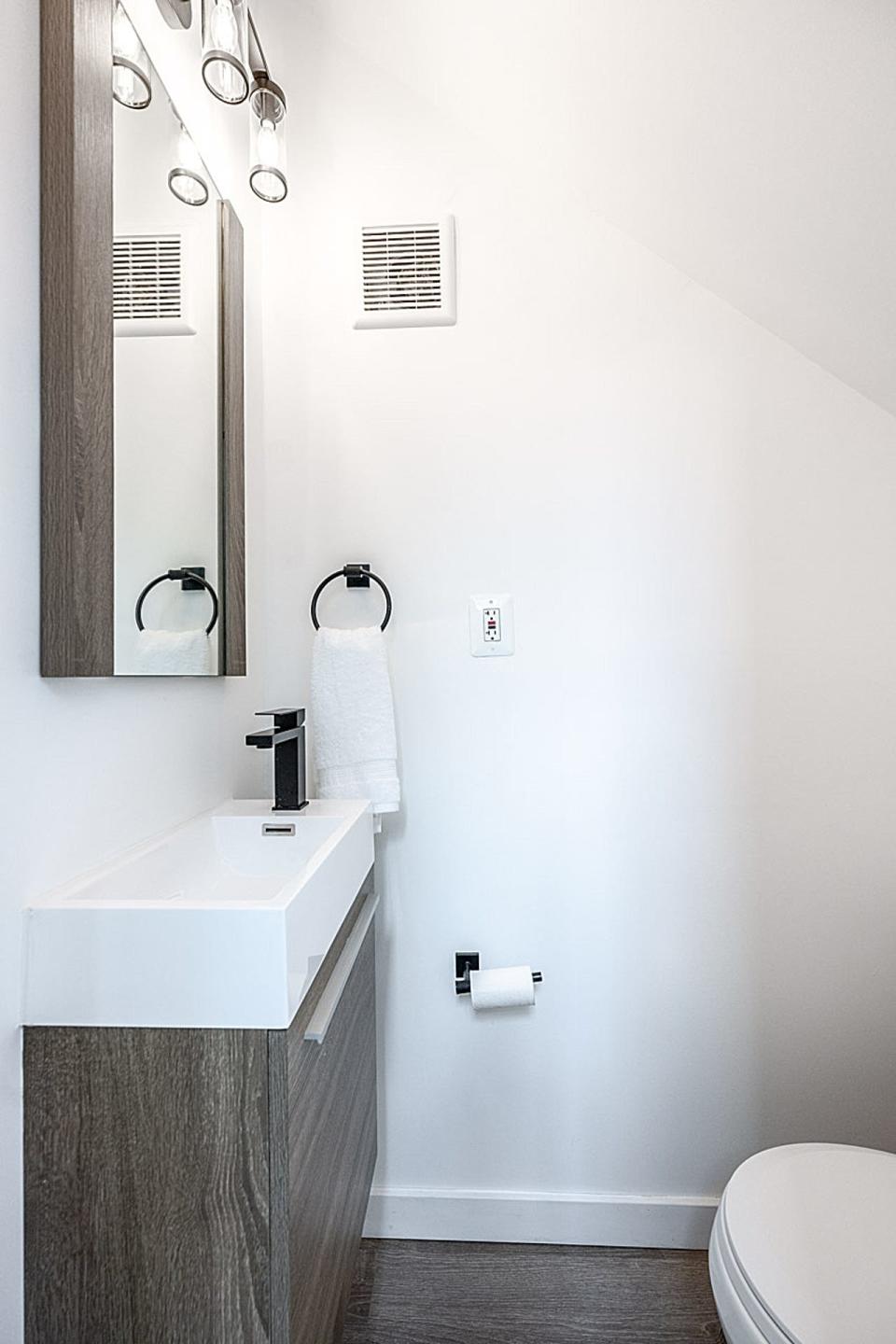
Samnang told the Post that the powder room under the stairs was an "extreme challenge" because of a DC code that requires toilets and sinks to be at least 15 inches apart. He had to opt for a skinny sink to fit.
Lucky for the future buyer, the skinny home comes fully furnished.
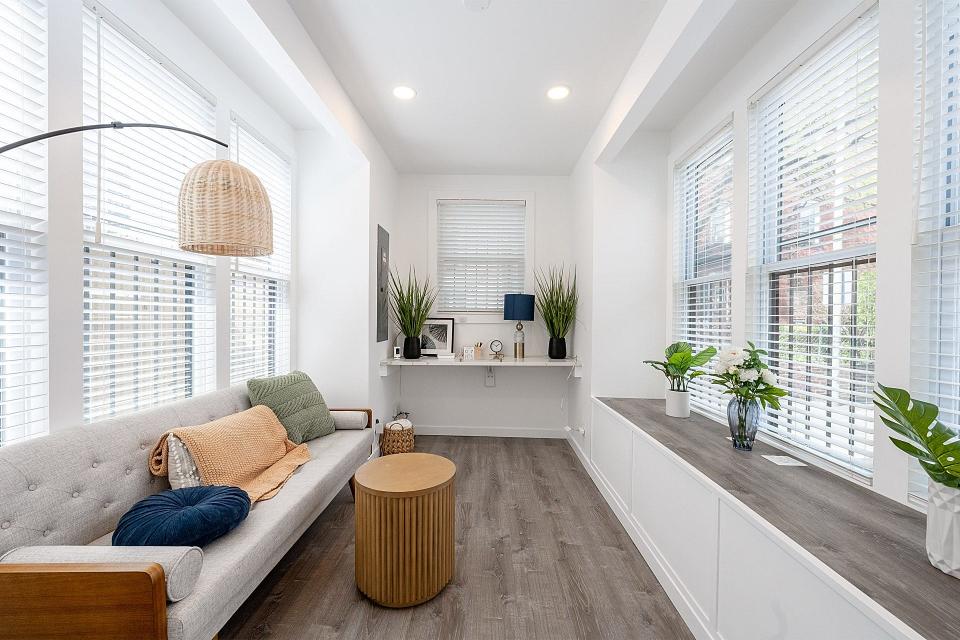
No need to haul in a bed upstairs or search for a couch that fits — those items come with the home.
"They just went pretty modern and they chose all the right finishes that are popular now," Young said. "They had to do something that made it as luxury and contemporary and high end as they could within these restrictions."
It was first listed on Zillow for $799,900, making it $1,333 per square foot.
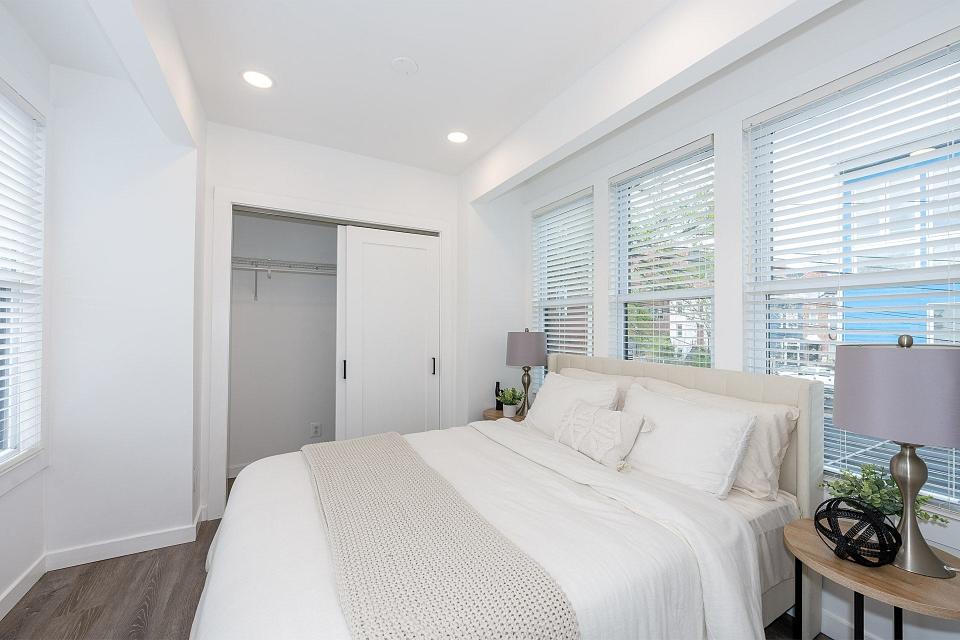
It's 45 feet long and 10 feet across at its widest point.
The price has since dropped to as low as $581,903 in April.
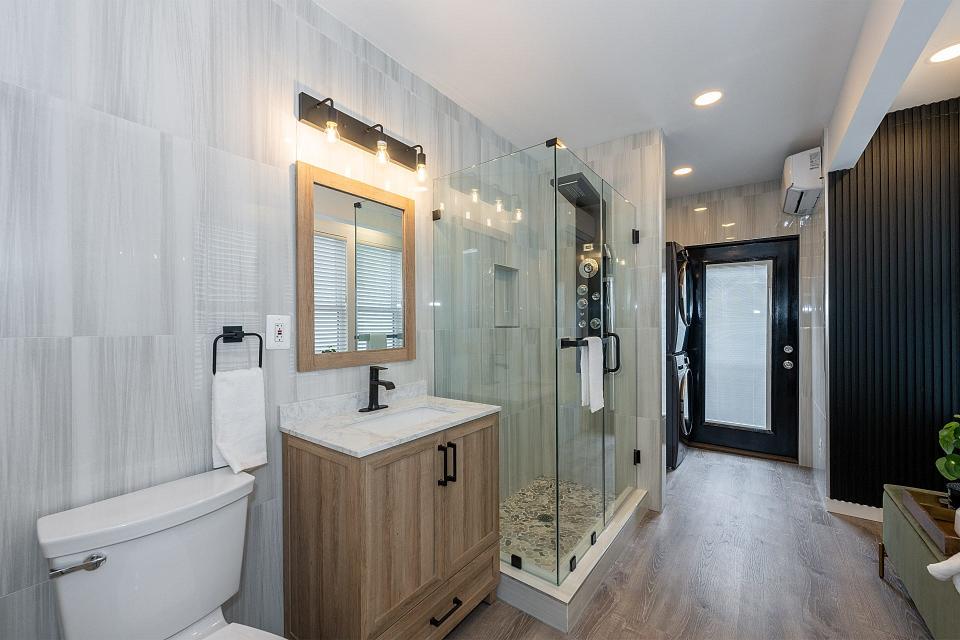
"It's definitely hard to price," Young said. "There's not one single comparable because everything around it is condos and it's not comparable to condos.
The Zillow listing has nearly 50,000 views and over 900 saves — numbers that Young says are rare for the area.
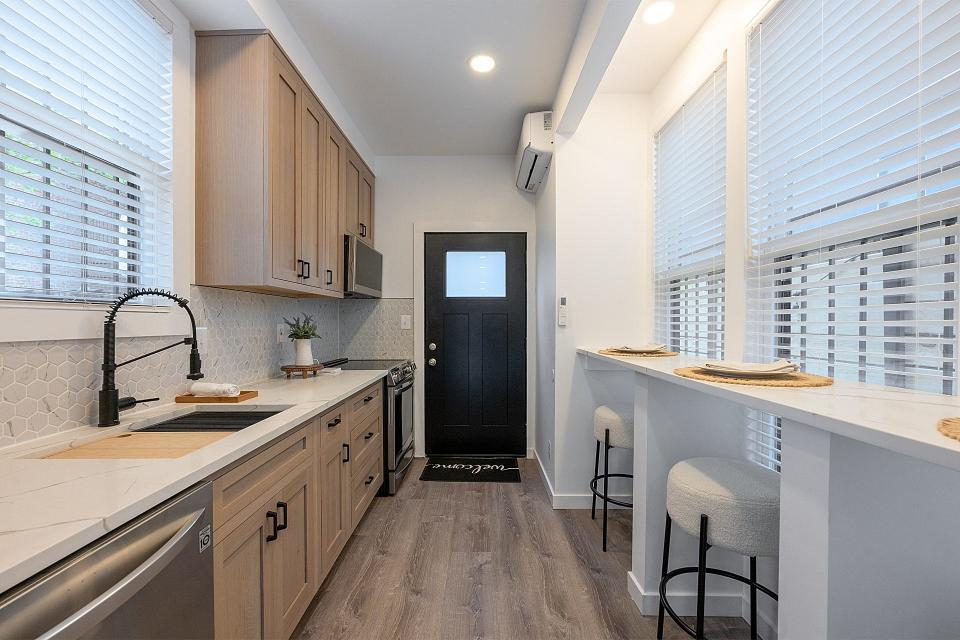
"It's probably the most-viewed DC listing in years right now," Young said.
Investors have taken an interest in using the house as a rental unit for students or as an Airbnb.
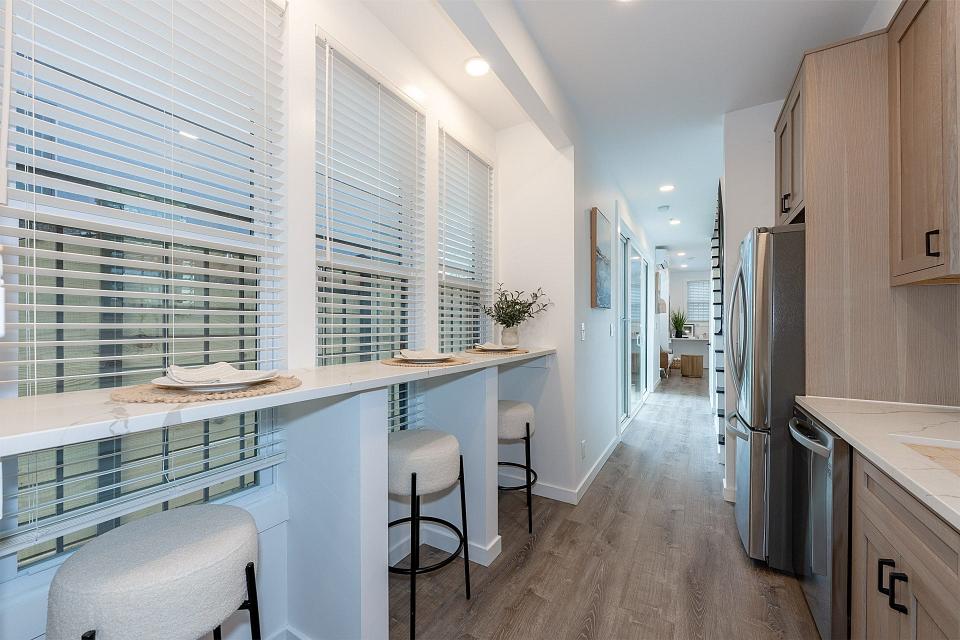
Young said it doesn't have any condo or homeowner association fees, which could be enticing for someone looking to rent it out.
Young said that people are drawn to its spectacle but there are plenty of interested buyers as well.
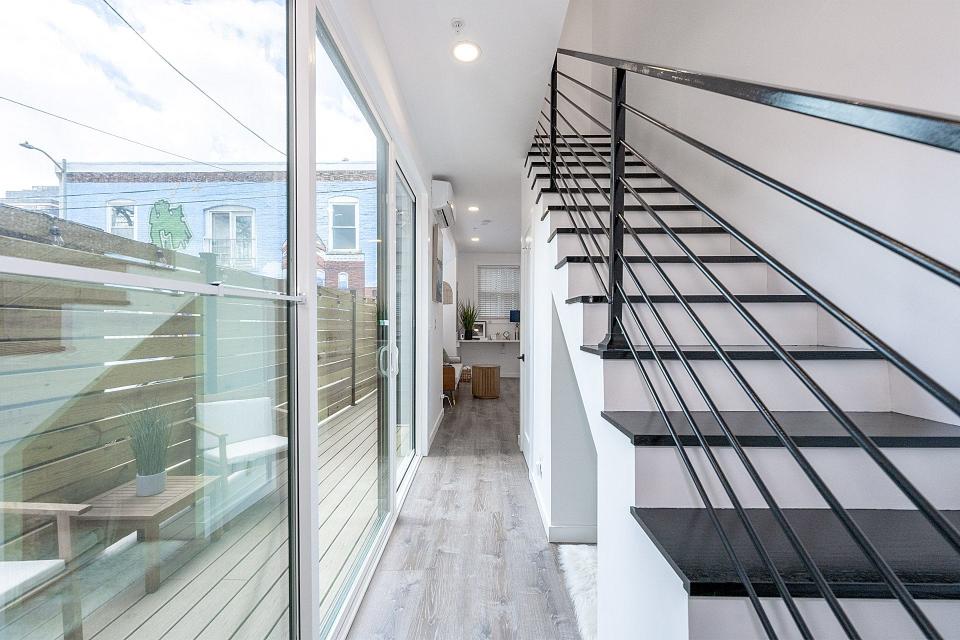
"It's a very popular building," she said. "I think half the people are 'looky-loos' and half are very interested."
Read the original article on Business Insider

