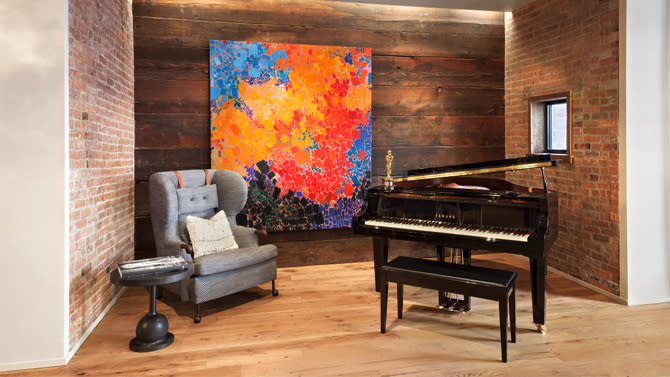John Legend and Chrissy Teigen List Lower Manhattan Loft

SELLERS: John Legend and Chrissy Teigen
LOCATION: New York City, N.Y.
PRICE: $4.495 million
SIZE: 1,969 square feet, 1 bedroom, 2 bathrooms
YOUR MAMA’S NOTES: Since we’re in a New York state of mind this last week or so, we thought we’d go ahead with a bit of celebrity real estate catch-up and have our own look-see at the photogenic and, indeed, recently published one bedroom and two bathroom New York City loft that John Legend and Chrissy Teigen popped up on the open market with last week to much publicity and fanfare with an asking price of $4.495 million. Property records indicate the almost painfully pulchritudinous couple purchased the 1,969-square-foot loft space in the boutique- and eatery-stuffed Nolita nabe in August 2012 for $2.55 million.
Even the most cursory comparison of the digital marketing materials from the time of the couple’s 2012 purchase — not to mention a glowing article earlier this year in Architectural Digest — makes plain the Sports Illustrated swimsuit model and the showbiz industry award hoovering singer-songwriter — he has nine Grammys, a Golden Globe and an Oscar — dropped a dime or two on an extensive overhaul of the lower-floor loft that was, in fact, a brand spanking new renovation at the time of their acquisition. The condo-loft, with monthly fees and taxes that total $2,998 according to listing details, is one of just nine in the so-called Brewster Carriage House, a mid-19th-century building that once housed the luxury horse carriage maker Brewster and Co. that gave the residentially converted structure its current name.
While the same basic layout was retained as were the high-tech home automation system, electric blinds and snazzy wide-plank white oak floorboards, the previously all-white kitchen was subjected to a head-to-toe cosmetic refreshment and the lavatory and clothing storage areas in the loft condo’s lone bedroom were completely reworked. Also smartly reimagined by L.A.-based Desiderata Design in conjunction with superstar architect Winka Dubbeldam of Archi-Tectonics was an L-shaped fingerlet of space off the kitchen that, at the time of the Legend-Teigens’ purchase, contained a powder room, a sizable pass-through pantry and an unnecessarily oversized, master suite-style bathroom complete with double sinks and separate jetted tub and stall shower. In their places are now, as per floor plans included with current digital listings, a proper entry vestibule, a full guest bathroom and a supersized storage room with custom-fitted cabinetry and full-sized laundry equipment. Regardless of what anyone might think of the texturally rich and warmly moody but friendly, rustic-luxe meets 19th-century warehouse chic day-core, just imagine the great lengths and/or despicable debasements any number of storage starved New Yorkers would happily put themselves through for 140 square feet of dedicated storage space with custom fitted cabinetry AND a private laundry space. Seriously, children, that’s major.
Anyhoodles, the loft’s current configuration accommodates a commodious combination living and dining space that stretches to 37-feet and includes a gas fireplace set into built-in cabinetry underneath a sizable flat-screen television surrounded by Mister Legend’s impressive collection of industry accolades. An alcove with two exposed brick walls and a third clad wide wood planks is where, not surprisingly, the ivory tickling Mister Legend keeps a glossy black baby grand piano on top of which stands his Oscar statuette.
Much to our admittedly meaningless consternation, there do not appear to be any actual doors between the master bedroom, which is partly clad in reclaimed pine and partly sheathed in shimmering, platinum-toned wallpaper, and the combination dressing room, walk-in closet and bathroom. Sure, the silver-sided cast iron soaking tub is a thing to behold, the travertine walls are deluxe and the radiant heated black limestone floor tiles laid in a herringbone pattern are — let’s be honest — stunning but we perhaps prudishly prefer a bit more privacy during our ablutions and evacuations than this set up would seem to provide.
If the Legend-Teigen loft isn’t quite grand enough, the building’s penthouse — three bedrooms and three bathrooms with a 2,062-square-foot, fully landscaped and irrigated roof deck with integrated sound system, kitchen/barbecue station and a bocce ball court — is also available but at the much higher price of $8.995 million. (Who wouldn’t chew off their left foot to play Bocce on New York City rooftop at least once in their lifetime?)
Previous to the Nolita loft they’re in the process of getting rid of, Mister Legend and Miz Teigen previously owned a couple of other New York City apartments, both in the East Village just off the Bowery and one that was sold in late 2012 for $2.675 million. Just this last summer, the couple — who have talked publicly about wanting to make and adopt a whole bunch of children — sold their not quite 2,000-square foot West Coast outpost, a mid-century modern cottage in the Cahuenga Pass area of the Hollywood Hills that was also done up by Desiderata Design and photographed for and fawned over in Architectural Digest, for $2 million. Rumor on the real estate street is they want larger, more family-sized digs, but y’all didn’t hear that from this property gossip because we, of course, don’t know a this from a that.
Listing photos and floor plan: Compass
Related stories
John Legend Sells Hollywood Hills House
MTV Renews 'Real World,' Launches Cooking Competition, Family Drama, More
Get more from Variety and Variety411: Follow us on Twitter, Facebook, Newsletter
