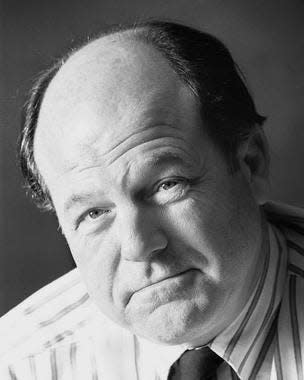As It Were: First statehouse couldn't survive growing Columbus
Columbus, a created city, celebrated its 210th birthday Feb. 14.
There was no town on the “high banks opposite Franklinton at the forks of the Scioto” until the Ohio General Assembly brought it into being in 1812.
The General Assembly appointed surveyor Joel Wright of Springboro as director to lay out the streets and public spaces of the new town in the midst of an old-growth forest on the crest of the ridge. Wasting no time, the legislature approved a resolution Feb. 18, 1812, concerning a statehouse.

“That the director, after selecting the squares and sites whereon the statehouse and penitentiary shall be built, shall proceed to lay down the size and dimensions of said building as follows, viz; the statehouse to be 75 feet by 50, to be built of brick on a stone foundation, the proportions of which shall be regulated by said director, according to the most approved models of modern architecture, so as to combine, as far as possible, elegance, convenience, strength and durability.”
The General Assembly got most of what it asked for in elegance and convenience. Strength and durability were another matter.
Wright, with some help from local county surveyor Joseph Vance, laid out the streets and squares and began work on a penitentiary so prisoners could assist in constructing public buildings. Then, late in 1812, Wright left and William Ludlow took over as director and proceeded to complete the buildings.
As It Were: U.S. Grant, first president from Ohio, was man of mystery
The penitentiary was completed in 1813, and the statehouse was constructed using clay from the 40-foot Native American mound at Mound and High streets. Late in 1816, the General Assembly met in the building at the southwest corner of Statehouse Square for the first time.
The 2-story brick building was topped with a steeple and bell tower. A later account noted that on the roof adjoining a balcony, “on two sides, were neat-railed walks, from which a spectator might view the whole town as upon a map.
“The principal entrance to the building was at the center of its southern front on State Street. From the interior vestibule adjoining the main doorway flights of stairs rose right and left leading to a gallery and the Senate Chamber which was in the second story and had two committee rooms but no gallery.
“The halls we are told were ‘of good size’ and ‘respectable wooden finish’ consisting in part of large wooden columns. ... The columns were painted in imitation of ‘clouded marble.’”
Immediately north of the new statehouse, a 2-story brick state office building was constructed in 1815. In 1820 a U.S. courthouse was built nearby. All these buildings met the needs of the state for a number of years. However, by the early 1830s, it was clear a larger statehouse was needed.
A contest was held, and the final winning design proposed a building second only to the U.S. Capitol in size and a massive example of the Greek Revival architecture popular in that period. On July 4, 1839, Gov. Jeremiah Morrow dedicated the cornerstone of a building that was to be completed in a few years.
It took more than 20 years and more money than originally proposed to complete the building.
There were many reasons for the delay. The building was opposed politically from time to time and several architects, designers and contractors came and went. By the early 1850s, the walls of the new statehouse were 20 feet out of the ground, but it still was not known when the new building would be completed.
That question was answered Feb. 1, 1852.
A local newspaper reported: “Yesterday morning about four o’clock, the cry of fire rang through our streets. It was soon ascertained that the old statehouse was on fire.”
Another newspaper continued the story: “The fire originated near the bell, in the cupola, and by dropping through to the Senate Chamber communicated rapidly with other parts of the building. The sergeant at arms of the Senate rushed in as soon as they discovered the fire in that chamber, and with much trouble and by the assistance of others succeeded in saving the official records of the Senate, and most of the valuable books, papers and a part of the furniture. The furniture, carpets, books, records and papers of the House were all saved by the timely and energetic efforts of the House officers, members and citizens.”
Meeting temporarily in nearby hotels, inns and taverns, the Ohio General Assembly moved forward to complete the new Statehouse. Showing continued parsimony, the bricks of the burned statehouse were used in the new building. A dedication of the new building came in 1861 during a visit by President Abraham Lincoln.
A later account noted: “An investigation as to the origins of the fire was made, under joint resolution, but came to no satisfactory conclusion. Circumstances strongly indicate that the origin was incendiary.”
Local historian and author Ed Lentz writes the As It Were column for ThisWeek Community News and The Columbus Dispatch.
This article originally appeared on ThisWeek: As It Were: First statehouse couldn't survive growing Columbus
