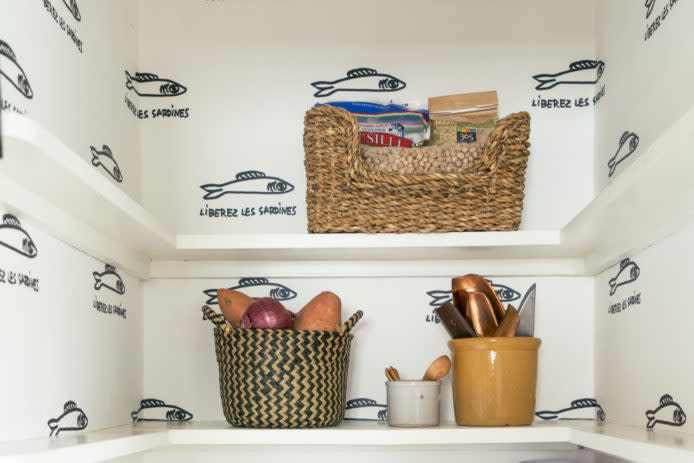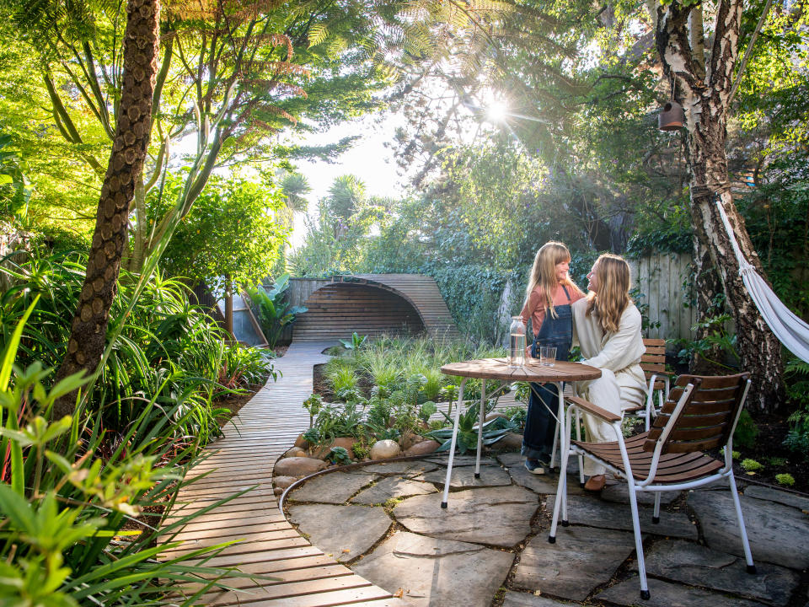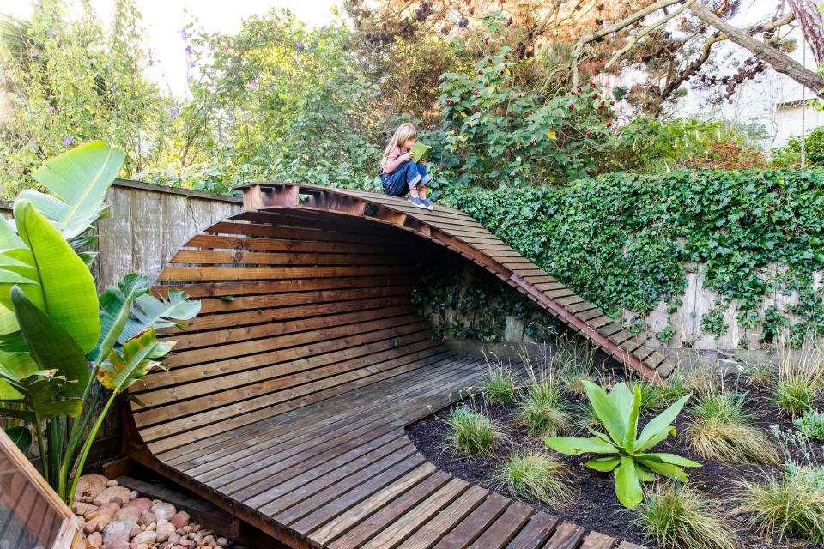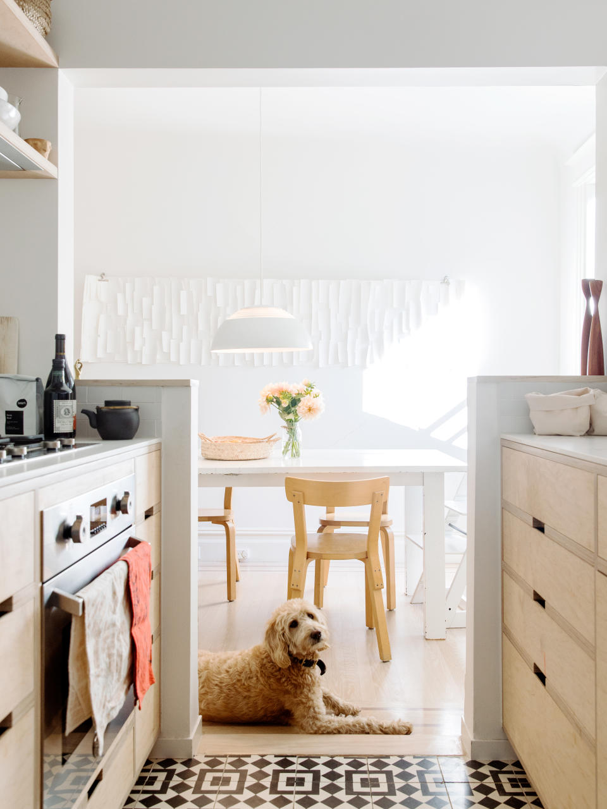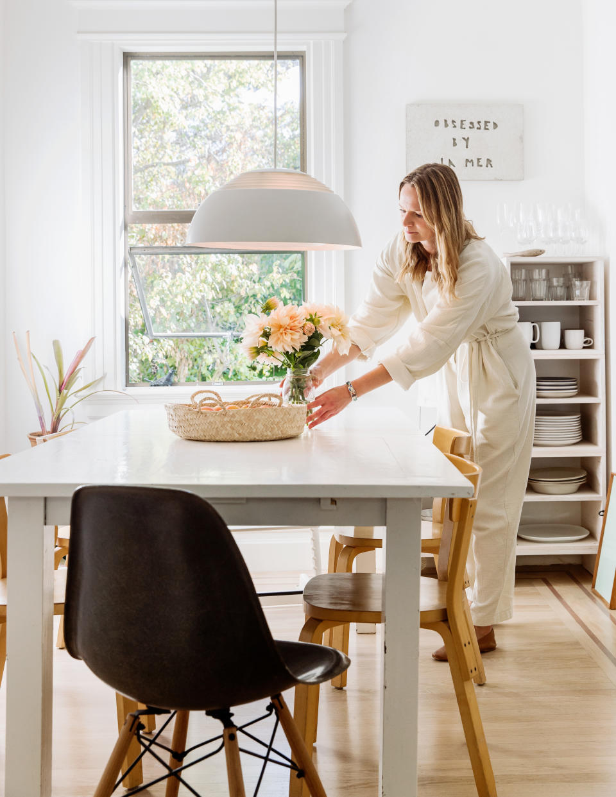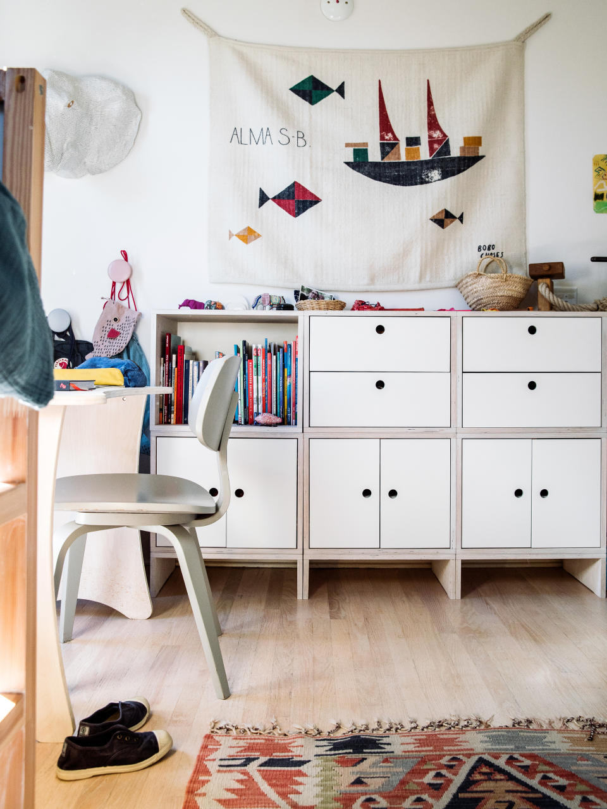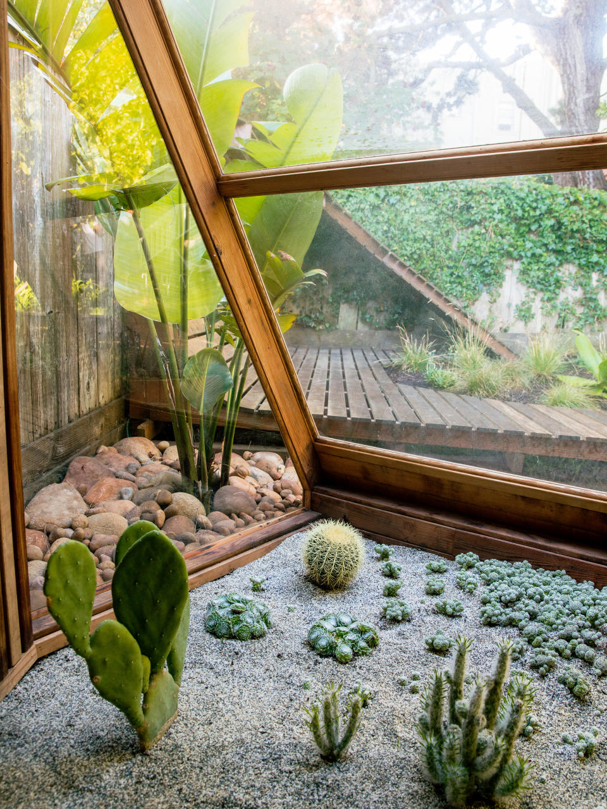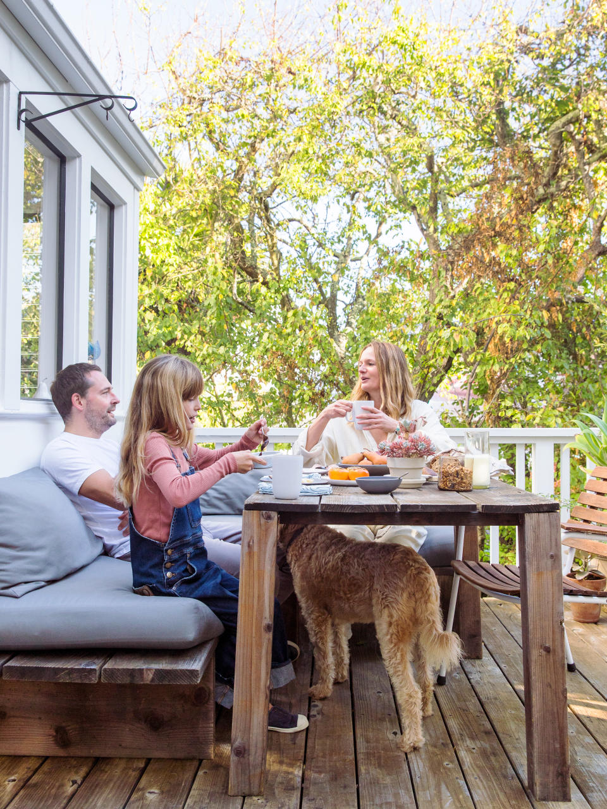Tips for Hanging Wallpaper
It's easier than you think to hang wallpaper by yourself!
Thomas J. Story
1 of 11 Thomas J. Story
Making Waves
In 2014, Birgit and Raul Sfat were a year into the lease of a rental cottage in San Francisco’s Noe Valley when they learned of the owner’s plans to sell the property. Initially they scrambled to find a new place, but after a few solid weeks of apartment hunting in the city’s notoriously stretched market, they decided to circle back with the owner and ask if they could just purchase the house instead. He agreed. It was a phenomenal occurrence by San Francisco standards, especially considering the couple had only recently relocated from Munich and weren’t quite convinced they wanted to buy a home in the States.
Now homeowners, they turned their eyes toward making the cottage their own, and began fixing up the backyard. The 1,200-square-foot plot was more jungle than garden—it had been neglected for more than a decade. Yet among the weeds and sun-starved rose bushes were some diamonds in the rough, including a towering Australian tree fern and a Meyer lemon tree loaded with fruit. “There was so much charm, and we fell in love right away with the existing birch trees,” says Raul.
They envisioned a lush and peaceful space where they could keep a watchful eye over an adventurous duo—Milla and Charlie, their 9-year-old daughter and Labrador-mix pup. Birgit also wanted a pleasing view from her garden-adjacent basement studio, where she runs her curated European children’s clothing shop, Over the Ocean.
The family tackled the backyard in stages over the next three years. First up was a pathway designed by Munich-based artist and friend, Tim Wolff. Raul’s love of surfing and a past obsession with skateboarding also came into play. “We wanted to give the garden structure,” says Raul, “but we weren’t ready to change the plants and trees.” For three weeks, Raul and a visiting Wolff built the redwood path and added a literal twist of their own: Toward the back of the property, the walkway rises up and curls into a six-foot-high sculptural wave. You can hang out inside the barrel of the wave or clamber to the top. “When Milla has friends over they often sit on it,” says Raul. “With Charlie wishing she could climb up there too!”
While the garden was establishing its roots outside, the family made gradual updates inside. “We had lived in the house for nearly two years before we bought it and knew the layout worked for us,” says Birgit. The original bones of the 1904 cottage remained mostly intact, but they were somewhat buried in a mishmash of off-the-mark updates, from worn brown carpet to a granite-topped fireplace. Despite the odd state of the 1,200-square-foot space, the couple’s furnishings—a compilation of Scandinavian and European pieces they’d accrued since college—felt at home and modern. “All of our pieces are more than 10 years old, some even from our childhood homes,” says Birgit.
With the carpet out and the original hardwood floors sanded, they embarked on a small kitchen remodel. “I really like that Milla can sit at the dining table doing her art or homework or having a snack while I prepare something in the kitchen or clean up,” she says. “We really like everything about the house. There is not one space that we don’t use or love.”
When Wolff returned to San Francisco (with his twin brother), he was put to work again. The result of this visit was the seamless addition of an outbuilding that’s half greenhouse, half day cabin. With a sliding plexiglass door, the cozy cedar and redwood structure is an idyllic retreat on foggy mornings. Found inside are a bookshelf, potted plants, some favorite art pieces, and an in-ground bed of heat-loving cacti.
The last piece of the puzzle was choosing a new climate-appropriate collection of plants. Enter landscape designers River Hudson and Regina Carter—the owners of Palm Springs– and San Francisco–based Horticultural Holiday. Friends of Birgit’s, Hudson and Carter jumped at the opportunity to lend their expertise. “What made the project extra special was the Sfat’s help with the installation,” says Hudson. “Everyone, including Milla, helped haul plants in, rake, dig, and plant for a day.”
Since the yard ranges from full-sun to dappled shade, Hudson and Carter divided the space into micro-gardens. There’s a woodland planting of ferns and shade-tolerant groundcovers beneath the birch trees, a cheerful meadow of grasses and sedges in front of the wave, and larger groupings of succulents including some planted years earlier by Raul.
One of the most dramatic changes to the cottage was simplifying the front exterior, where the couple rebuilt the fence with slatted redwood (which filters sunlight into their ground-level living room) and incorporated existing planter boxes into the design. They refreshed the gray, red, and white exterior with a coat of Benjamin Moore’s White Heron. “We thought white would fit well with this friendly little cottage,” says Birgit.
Thomas J. Story
2 of 11 Thomas J. Story
Tie It All Together
Raul, Birgit, Milla (far left), and their dog Charlie outside their Noe Valley home. Raul and two friends built the fence and containers to mimic the pathway and structure in the backyard. Asparagus ferns and sedum spill out from the raised beds, while bamboo pokes up from behind the fence.
Thomas J. Story
3 of 11 Thomas J. Story
Escape the City
Beneath a canopy of birch trees and an Australian tree fern, the garden is a calming oasis amid the busy streets of San Francisco. There’s plenty of room to entertain or simply spend a quiet morning alone with the family.
Thomas J. Story
4 of 11 Thomas J. Story
Hang Loose
Here, Raul’s passion for surfing comes through loud and clear. Instead of letting the pathway end at the fence, he and a friend built a sweeping, wooden wave that gives the garden a feeling of constant movement and possibility.
Thomas J. Story
5 of 11 Thomas J. Story
Keep It Simple
Birgit and Raul took a cue from their former kitchen in Munich and chose plywood cabinetry. The couple love the clean lines of the unfinished wood, but its affordability meant it was economical to hire carpenter Nobuto Suga to make the pieces. Architect Mason St. Peter rethought the pantry and designed open shelving paired with graphic black-and-white cement tiles that pop against the plywood. Recyclable countertops from Neolith contribute to the clean aesthetic. Neolithcountertops.com. Fez 928B-Tile, $14/sq. ft.; granadatile.com. Unglazed tile in Natural White, $18/sq. ft.; heathceramics.com. Tea towels, from $26; jennypennywood.com.
Thomas J. Story
6 of 11 Thomas J. Story
Think Long-Term
With the exception of a new sideboard and Milla’s Ikea bunk bed, the family’s furnishings are pieces that they had shipped from Munich, including this white dining-room table. The table is periodically topped off with a fresh coat of marine paint—typically used on the exterior of boats—which makes for a durable, wipeable surface for Milla’s ongoing art projects. “We don’t have any furniture where we have to be afraid that it gets dirty or broken,” says Birgit. She purchased the vintage Arne Jacobsen pendant lamp on eBay, and the La Mer concrete slab was made by a recent art-school graduate (johnnykoch.de).
Thomas J. Story
7 of 11 Thomas J. Story
Keep What You Love
Sandwiched between the kitchen and the deck, this sunny slice of the cottage packs in a built-in daybed, bookshelves, and a narrow desk that the couple installed. While they could have easily doubled the kitchen’s tiny footprint by expanding into the space—which Birgit admits was tempting because they all like to cook—they ultimately decided the light-filled retreat was worth preserving.
Thomas J. Story
8 of 11 Thomas J. Story
Make It Last
While pregnant with Milla in Munich, Birgit designed a modular furniture system for her room and tapped a carpenter friend to build it. The series of interchangeable cabinets, drawers, and shelving squares were shipped to California. “The hope was that Milla would still like it when she’s older,” says Birgit. “Parts of it are spread all around the house—not only as the sideboard and bookshelf in her room, but also in the dining room and as a wardrobe in my studio.”
Thomas J. Story
9 of 11 Thomas J. Story
Lock in the Patina
Both the walkway and structure—a combination greenhouse and relaxing nook that the Sfats call the cabin—are made primarily of redwood. Raul let the wood age without treatment for two months, then applied a natural oil stain to preserve the weathered look. Easy-care succulents and a banana tree break up the hardscaping, while a curved ramp-like bench is a nod to Raul’s skateboarding days.
Thomas J. Story
10 of 11 Thomas J. Story
Plant Judiciously
Low-maintenance cacti like Golden Barrel, Thimble, Prickly Pear, and Old Man Opuntia can handle the heat beneath the cabin’s plexiglass windows in a loose, fast-draining soil mix.
Thomas J. Story
11 of 11 Thomas J. Story
Carve out More Space
Raul built a custom outdoor table and L-shaped bench with Sunbrella cushions in Charcoal Gray. “That was one thing we always liked about this house,” says Birgit, who often serves breakfast, lunch, and afternoon coffee on the tree-wrapped perch. Initially, they rarely
ventured down the stairs into the untamed garden, making the two spaces feel deeply disconnected. But once they started shaping the pathway below, it instantly made the green space feel more hospitable and accessible. “It really changed the way we live here,” she says.

