This Sunny Palm Beach County Home Embodies Dopamine Decorating
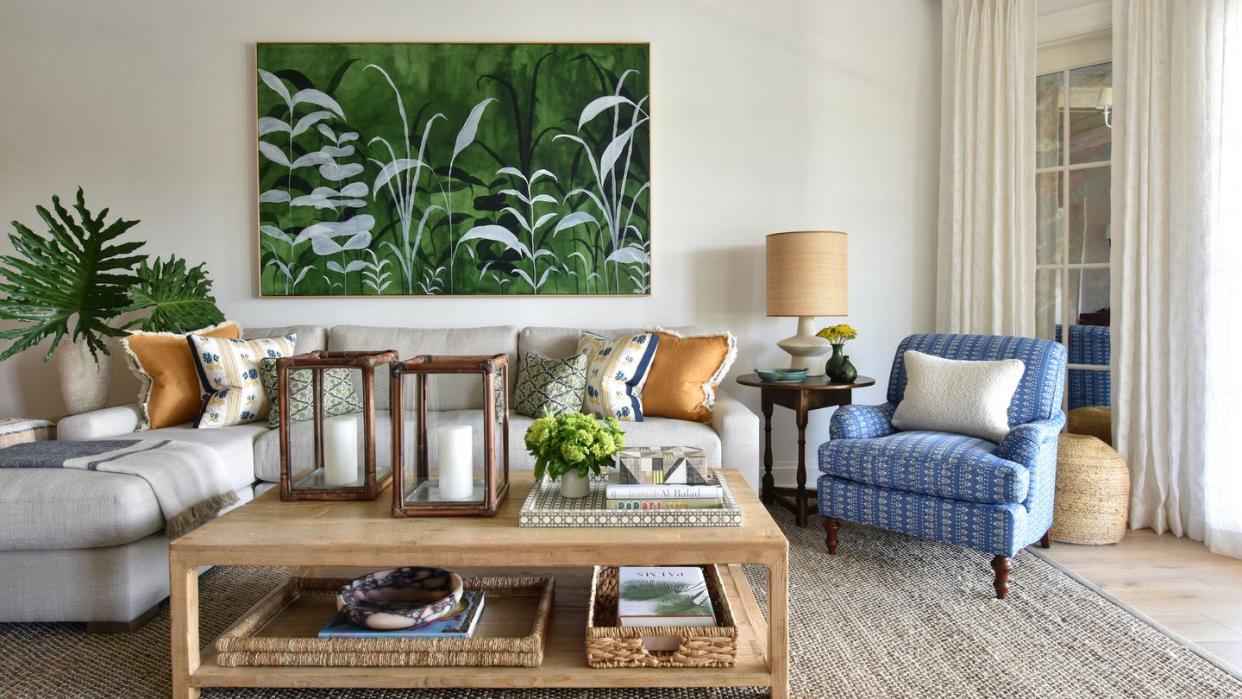
"Hearst Magazines and Yahoo may earn commission or revenue on some items through these links."
When a New York-based family decided it was time to have their own sunny retreat in Palm Beach County from the brutal Northeastern winters, they envisioned a place that would be laid back and comfortable enough for their soon-to-be college-age children to bring home friends for extended holiday breaks, while being functional enough to serve as a remote office and quick weekend escape for the parents.
The clients had developed a working relationship with Zeke Jordan over the last 10 years and once they heard he and Chappell Loudermilk—Jordan’s co-worker at S. R. Gambrel, Inc. at the time—were planning to strike out on their own, they knew Loudermilk Jordan would be the perfect pair for executing their vision of a family retreat designed with longevity in mind.
“It was very fun to work with a client who gets as excited about finding unique vintage items as we do,” Jordan says. “We were in touch nearly every day for almost a year about this, constantly sending stuff back and forth. They would be shopping in Nantucket or California sending us images of items they found and were not scared of the hunt where as some clients get frustrated or intimidated and just want the project done. You can tell they want to live well, and they have great taste.”
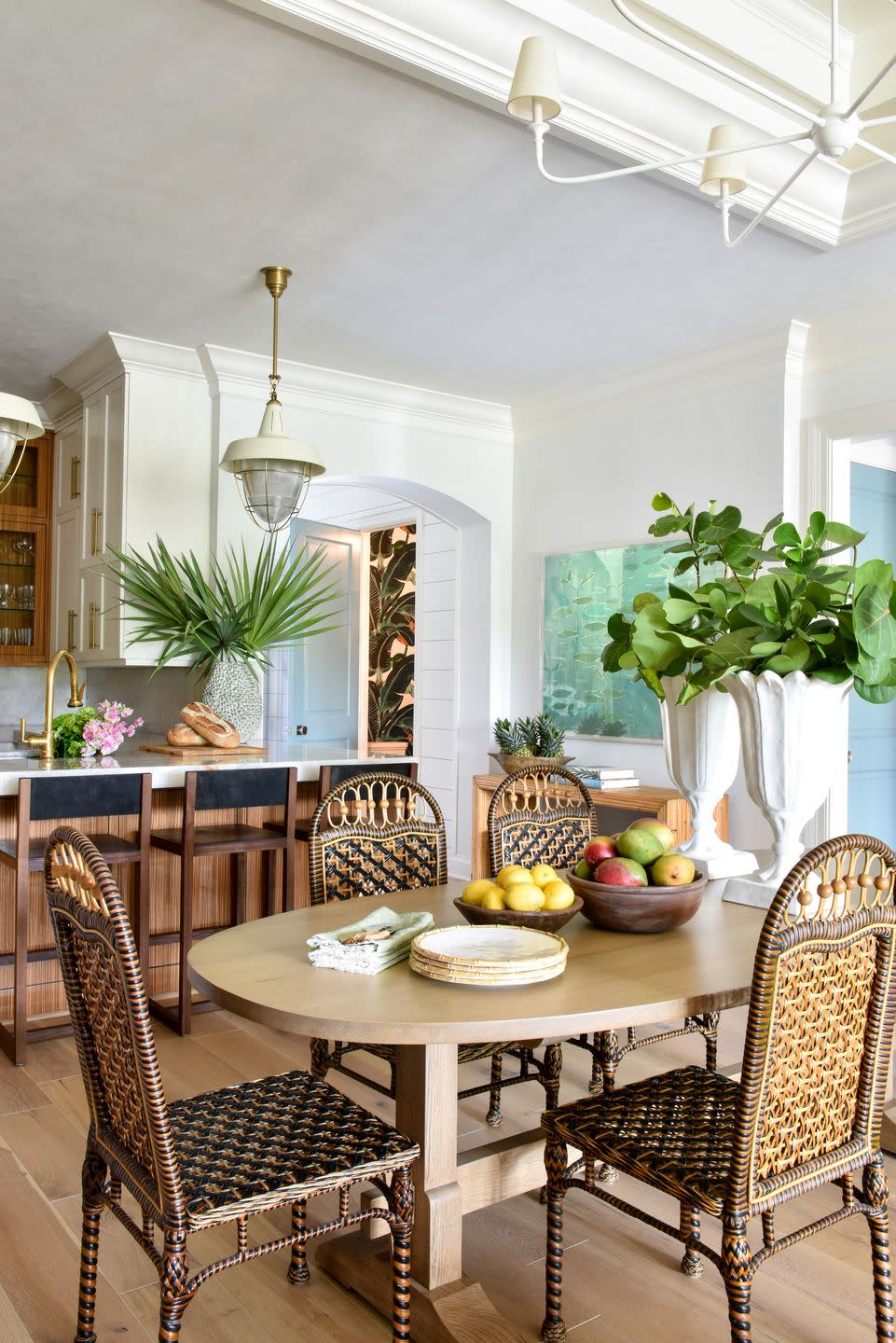
That being said, the client had a pretty distinct design vision to share with the design duo, and the wife loves a “Palmetto Bluff, low-country look” and is also a fan of Celerie Kemble’s work at The Colony Hotel in Palm Beach, as well as the laid-back look of California design.
The pair named their aesthetic for the project “Palm Beach Transitional” which infused this mix of design styles to create a perfect palette for matching the personality, needs and evolution of the family. After starting with the heavy-hitters—floors, vanities, fixtures, and lighting—it was time to dabble in the details.
“We started with fabric schemes and built on that,” Loudermilk says. “We love playing with color, and that’s what we learned from Steven [Gambrel]: to not be afraid of it and to be able to layer interiors so that they feel full. We don’t leave a single corner alone.”
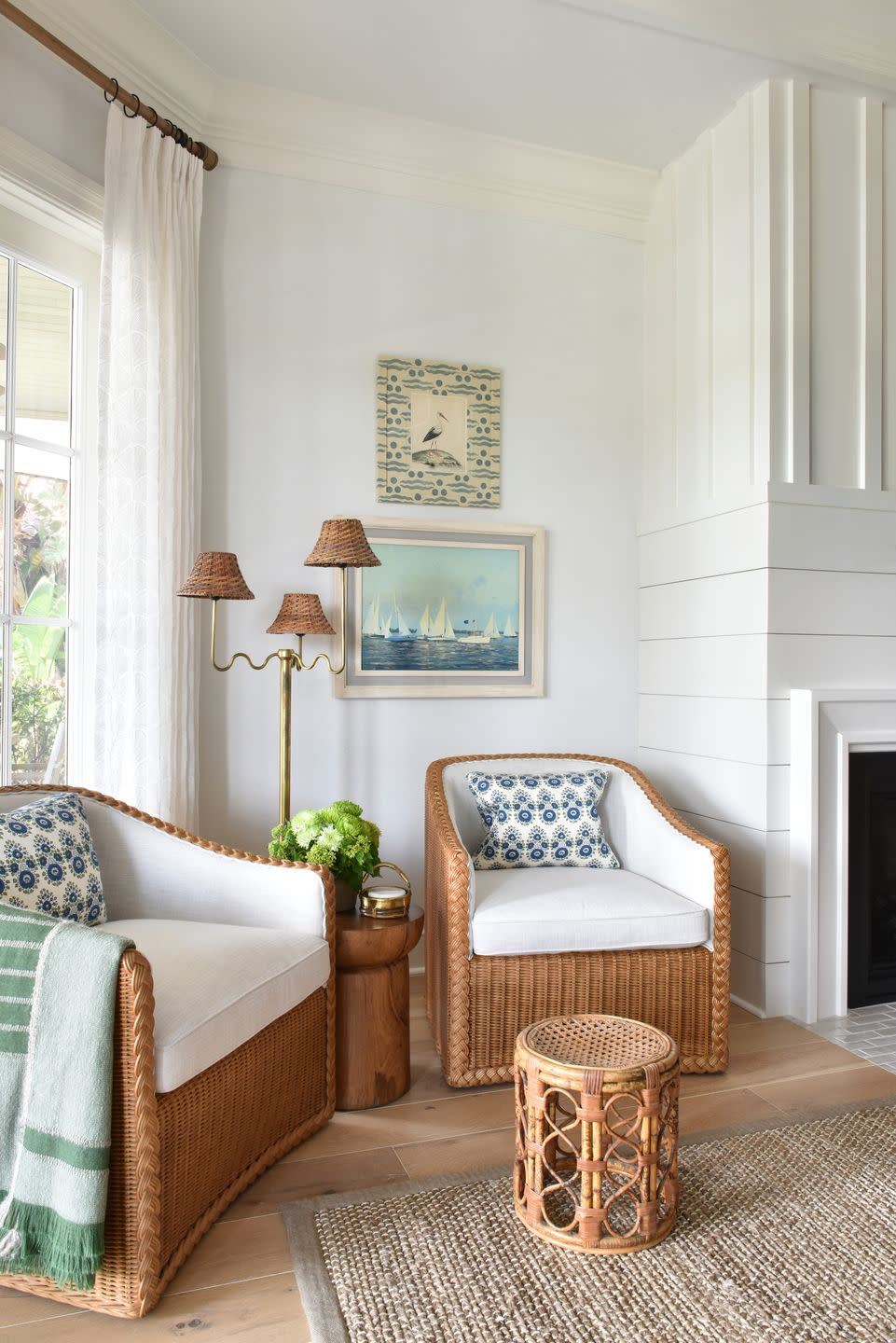
It was important to the pair to ensure this house fit their ethos of “just bring a toothbrush,” meaning the house feels as if the family has lived there for years from day one. For Loudermilk Jordan, that means working with local vendors as much as possible, and thankfully, Palm Beach County is always ripe for the picking.
Some of the clients’ and designers’ favorite pieces were found nearby, from the stunning vintage dining chairs purchased at Mecox to the hand-painted bedside chests in the daughter’s bedroom found at Casa Gusto.
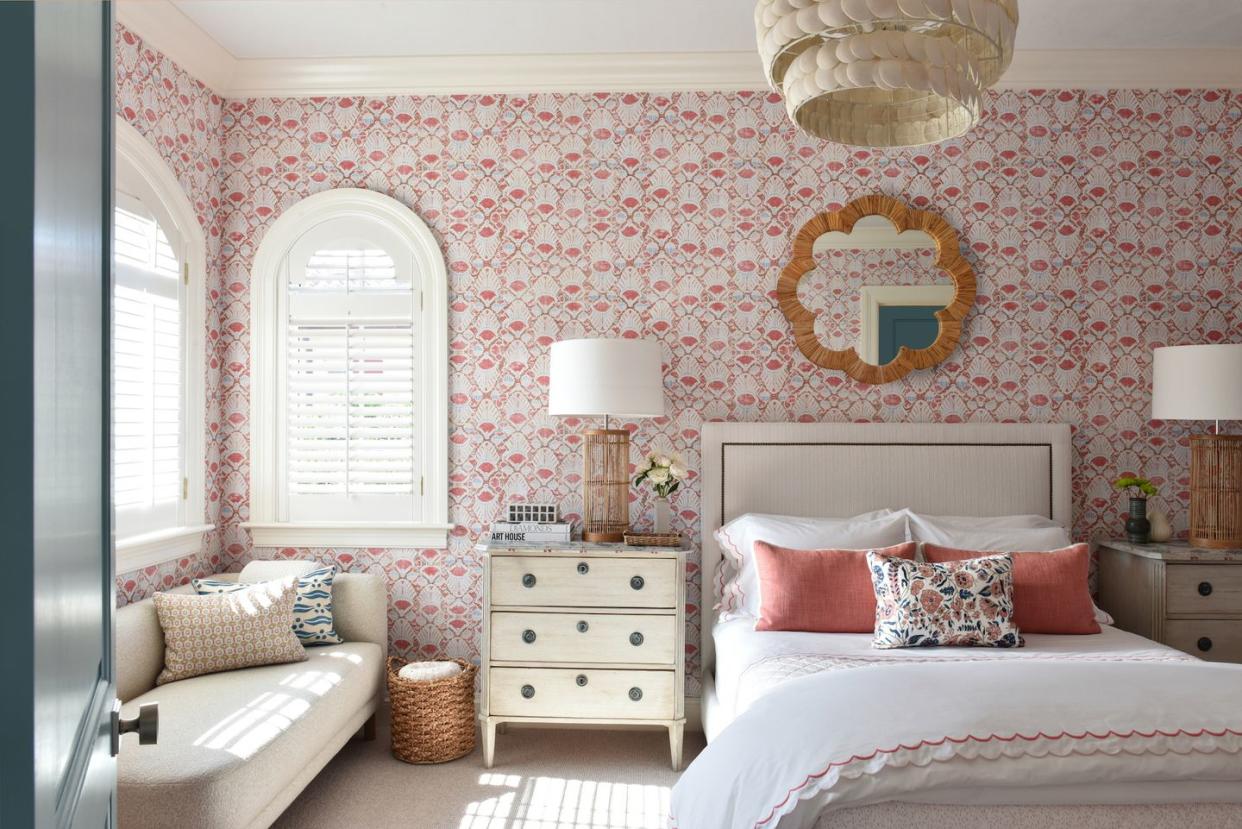
“We love working with new people who bring their own creativity and language to the home as we bring the client’s vision and way of life to the space so that they can really see their family being there for 10-plus years,” Loudermilk says.
Since longevity was such a crucial element to this home, the design team leaned into a lot of hard-working performance fabrics and antique pieces that would wear well with time, while also doing a lot of custom work to add more beauty and functionality to the home.
Jordan says the firm loves multipurpose pieces, such as the Lawson Fenning desk that serves as a bedside table in the guest space. He says that working on homes that are second and third residences for clients allows them the opportunity to get creative in ensuring there are plenty of places to work that don’t have to equal being shuttered away from the rest of the family or even from the comfort of one’s own bedroom.
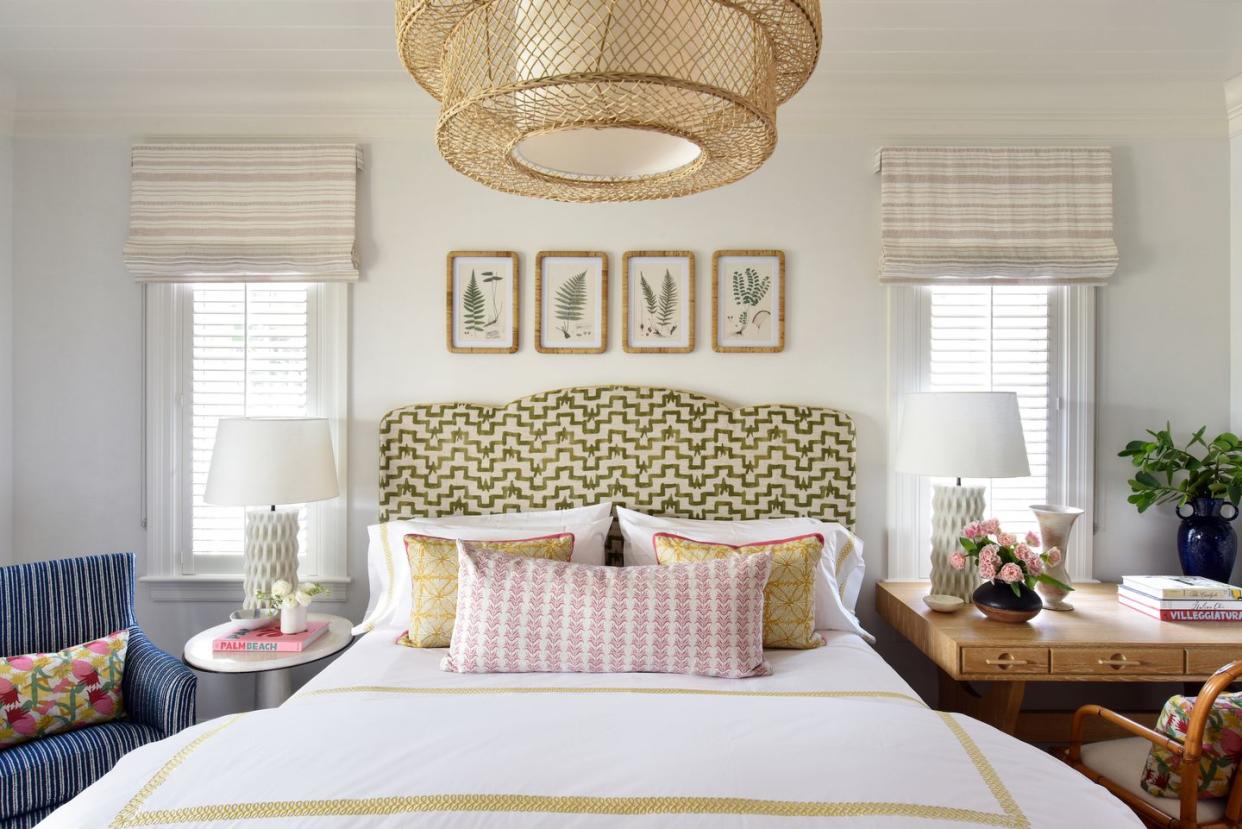
“Because of our active lifestyle, we wanted to be able to use the home year-round with all that the area has to offer, but this also meant there needed to be spaces for work and homework,” says the client.
“Chappell and Zeke really understood this and made the rooms dynamic to achieve our wants and needs while creating a relaxing and comfortable environment,” the client adds. “The desks as bedside tables in our room and the guest room have been a great way of achieving this. We have a little bit of privacy while getting work done, but not needing a dedicated home office.”
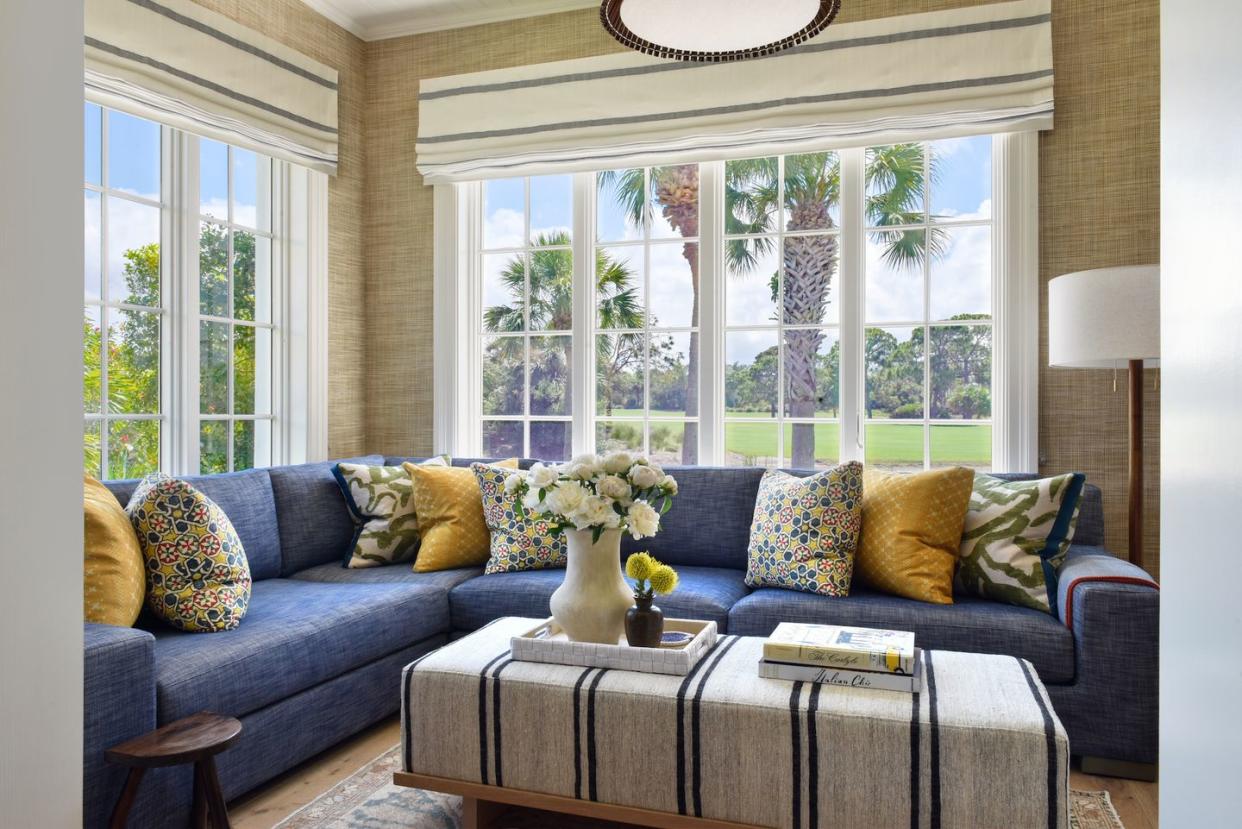
The designers and client agree on the favorite room in the house, and that is the primary bedroom’s snuggery. The generous sectional is perfect for cozying up with the whole family on a rainy day or a quiet evening, and the client says that the grasscloth wallcovering and fabric choices make it a warm, special place for them to gather together.
Primary Bedroom
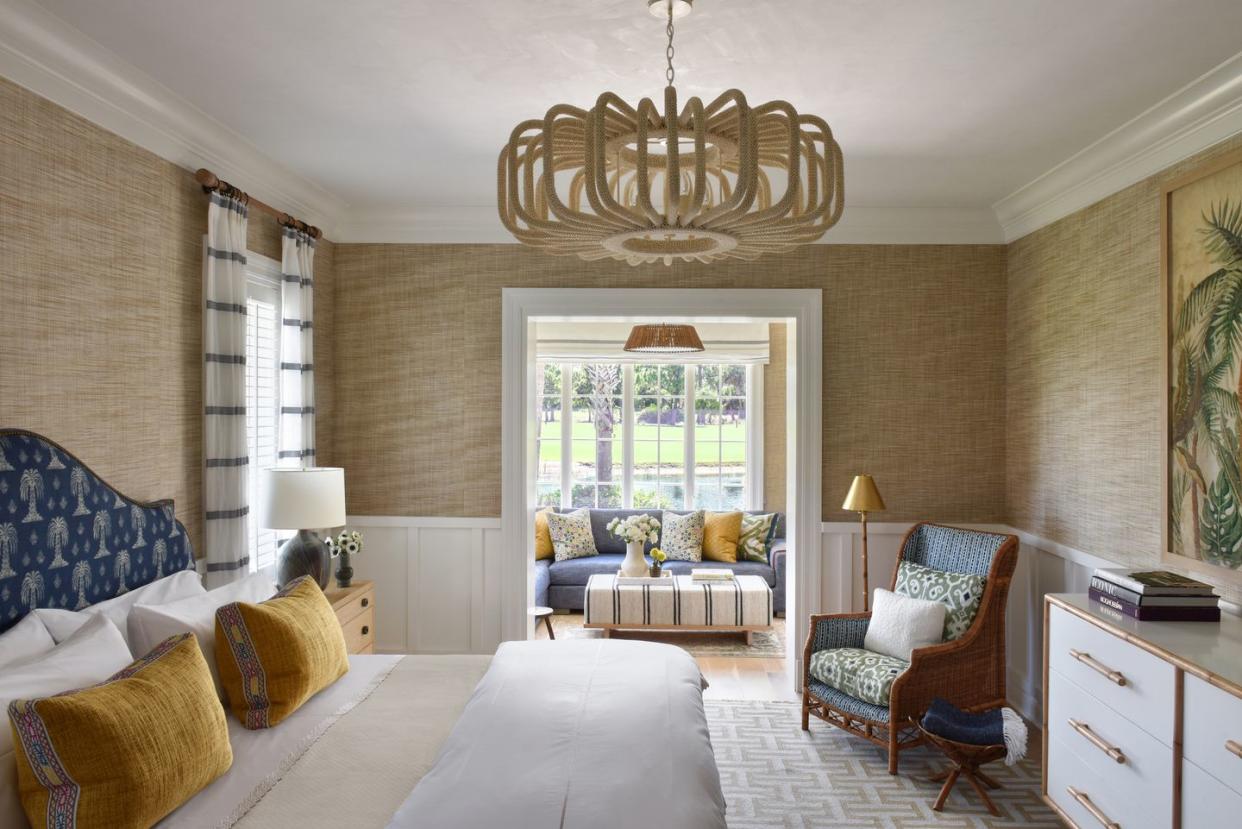
The bedroom is clad in a Philip Jeffries grasscloth wallcovering, and the custom bed is upholstered in a Michael S. Smith fabric. Chandelier, Palecek. Rattan wingback chair, Casa Gusto.
Primary Bedroom Lounge

One of the design team's favorite spaces, this lounge features a generous sectional from RH and a custom ottoman from The Carpet Company.
Primary Bathroom
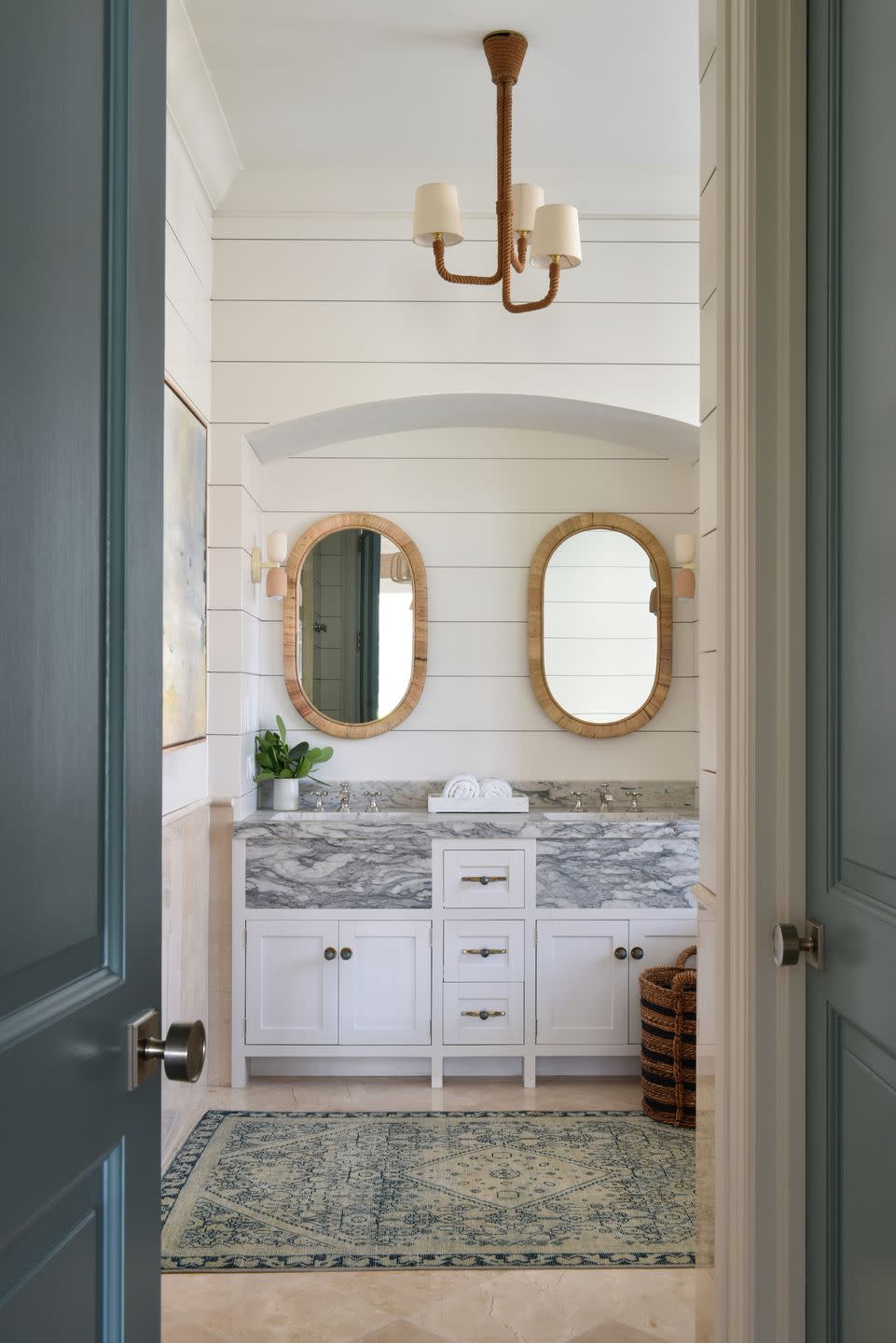
Loudermilk and Jordan paired the rattan mirrors found by the client with a 1960s French rope chandelier by Andoux-Minet. The custom vanity features white arabesque marble from Nature of Marble.
Living Room
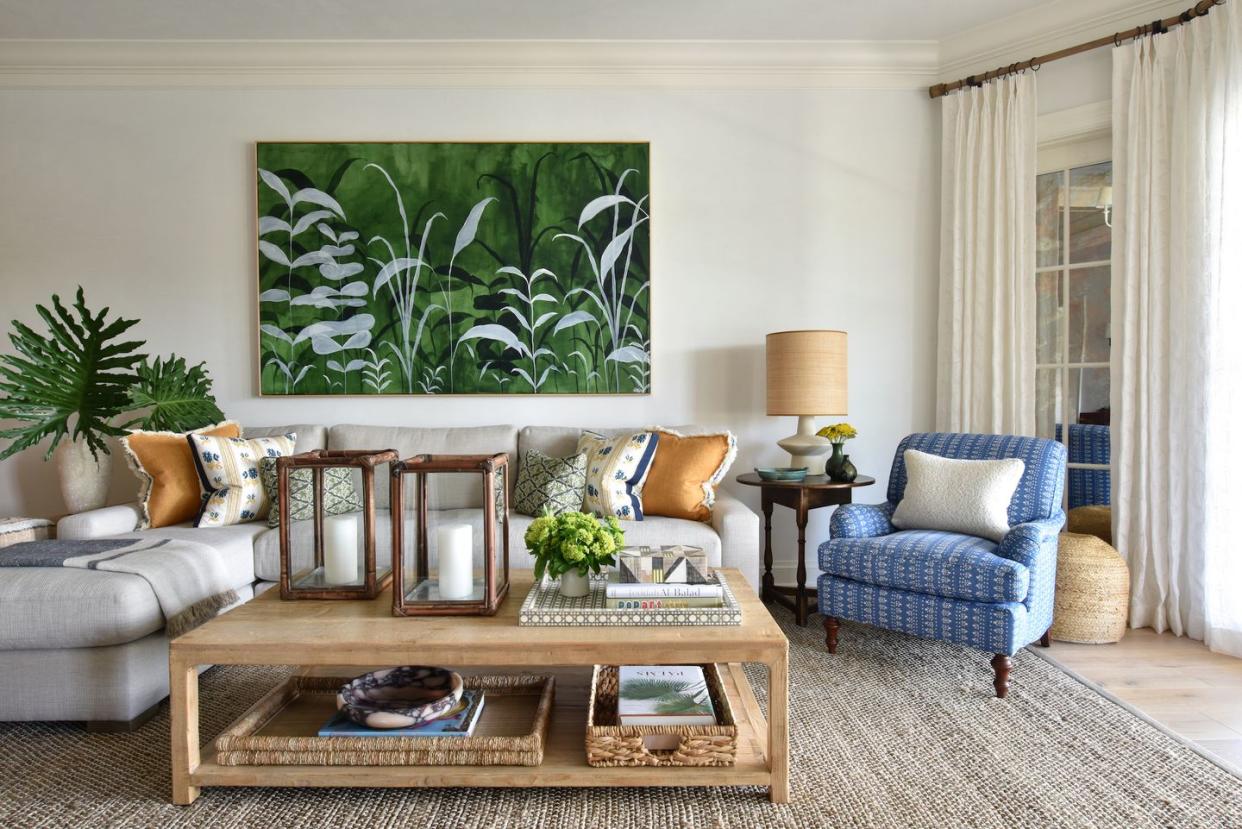
An original artwork by Jana Young Siegel ties in the indoors-meets-out aesthetic. The coffee table is from Juxtaposition which houses vintage Danish vessels, trays from Hive and books by Assouline.
Living Room

This inviting seating area features Serena & Lily rattan chairs and pillows covered in John Robshaw fabric. The Swedish 1930s vintage floor lamp is from PRB.
Kitchen/Dining Area

The woven vintage dining chairs from Mecox bring an elegant dose of coastal flair. The island-inspired pendants are from Urban Electric. Plaster tulip urns, Meg Braff.
Daughter's Bedroom

This texture- and pattern-rich bedroom features an Aux Abris wallpaper, Matouk bedding, and bed pillows in fabrics by Elizabeth Eakins and Arabel. The bed and chandelier are from Serena & Lily.
Daughter's Bathroom
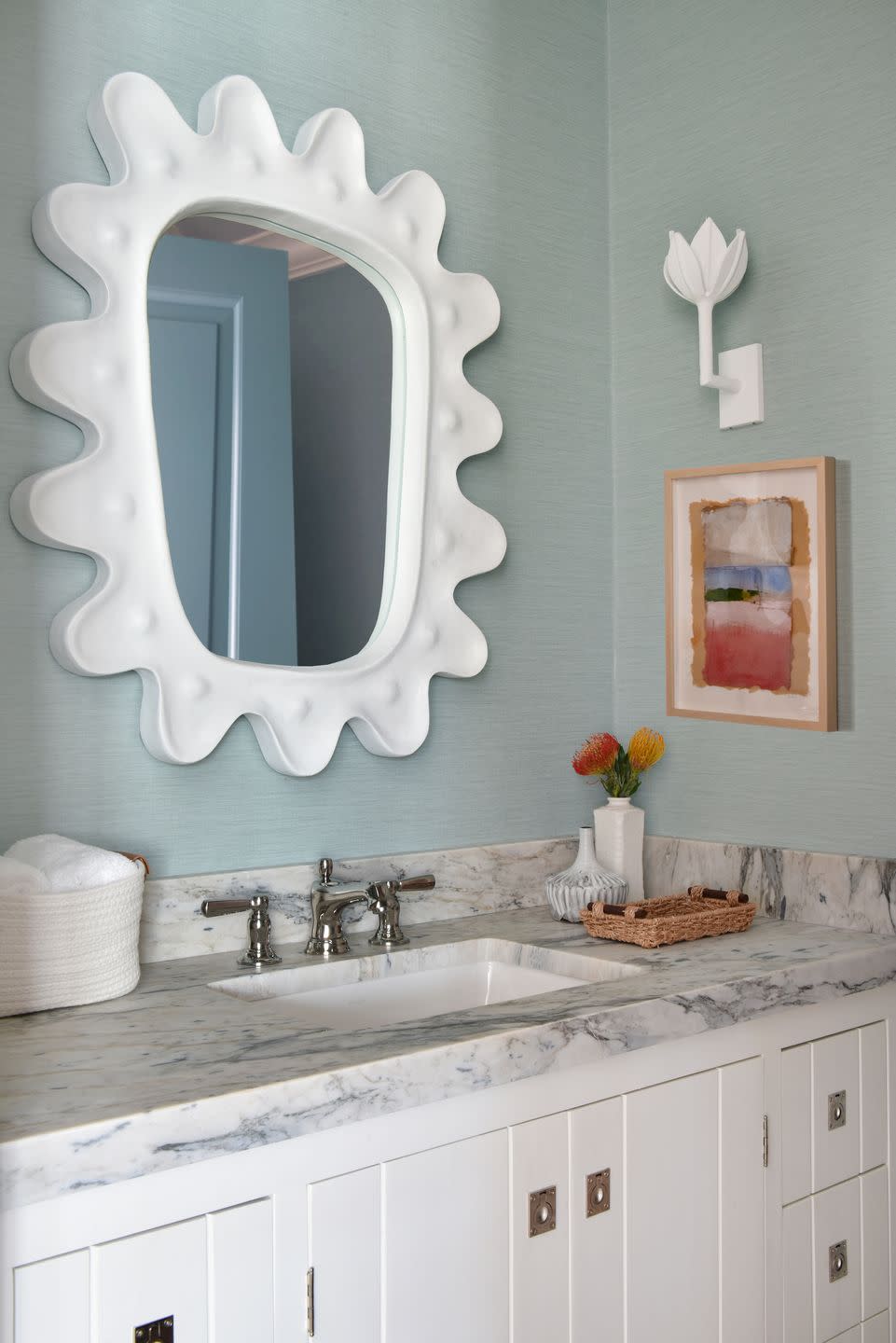
A Made Goods mirror and floral sconce by Julie Neil for Visual Comfort add delightful elements of whimsy to this space. The custom vanity features marble by Nature of Marble.
Son's Bedroom
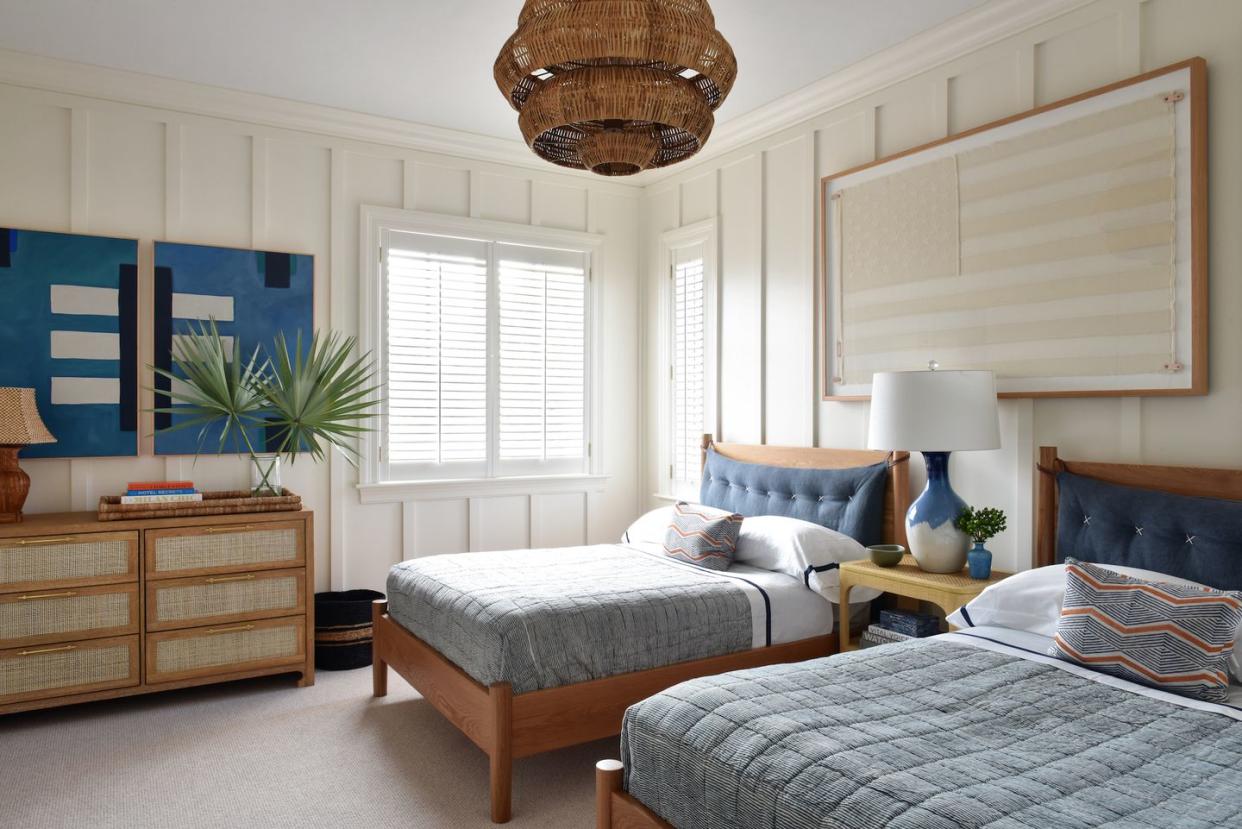
The son's bedroom highlights natural fibers, from the Williams Sonoma cane and oak dresser to the Pottery Barn light fixture. The nightstand and lamp are from Mecox Gardens.
Son's Bedroom
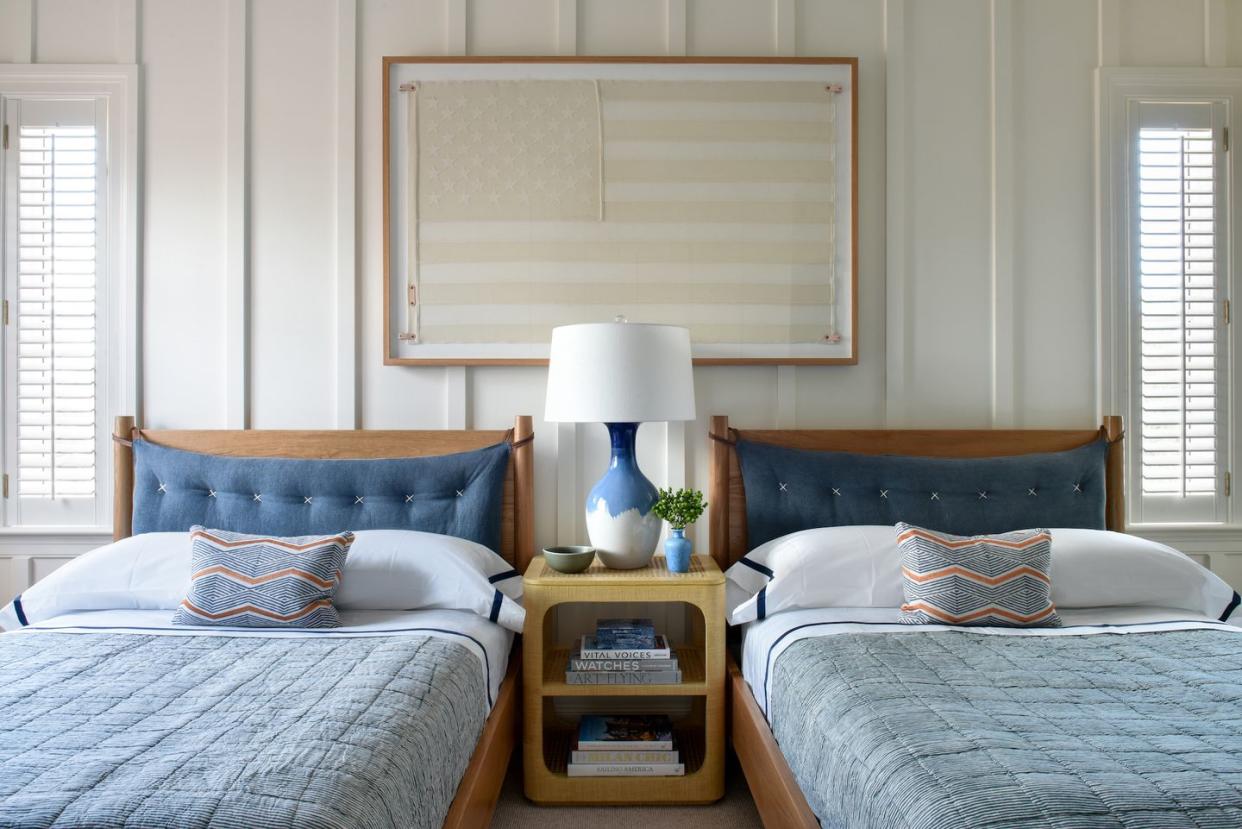
The wife found the framed flag from Juxtaposition. Bed, Amber Interiors.
Son's Bathroom
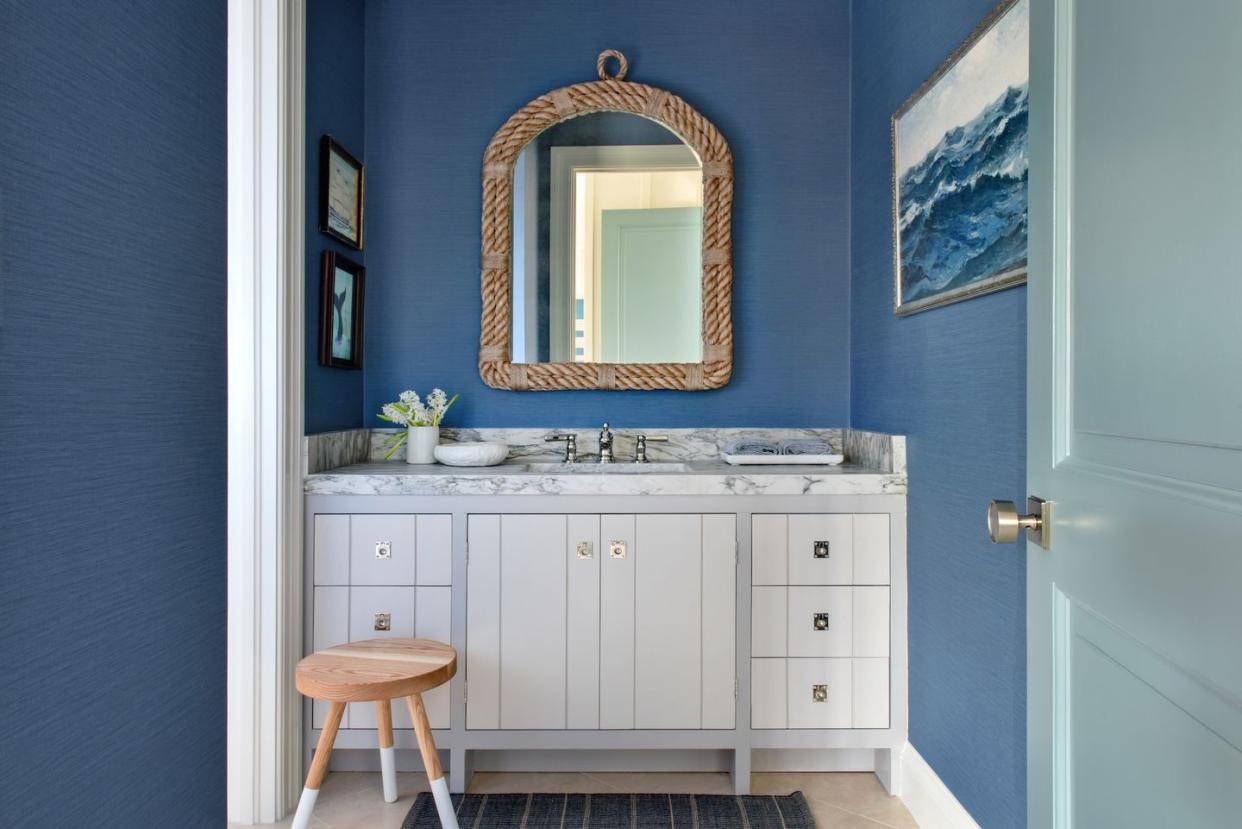
The bathroom is enveloped in a Phillip Jeffries wallcovering. The artwork and rope mirror were found by the client.
Guest Bedroom

The custom bed was made by Douglass Workroom with Zak + Fox fabric. The natural cane pendant is RH and the custom Roman shades are from The Shade Store.
Guest Bedroom
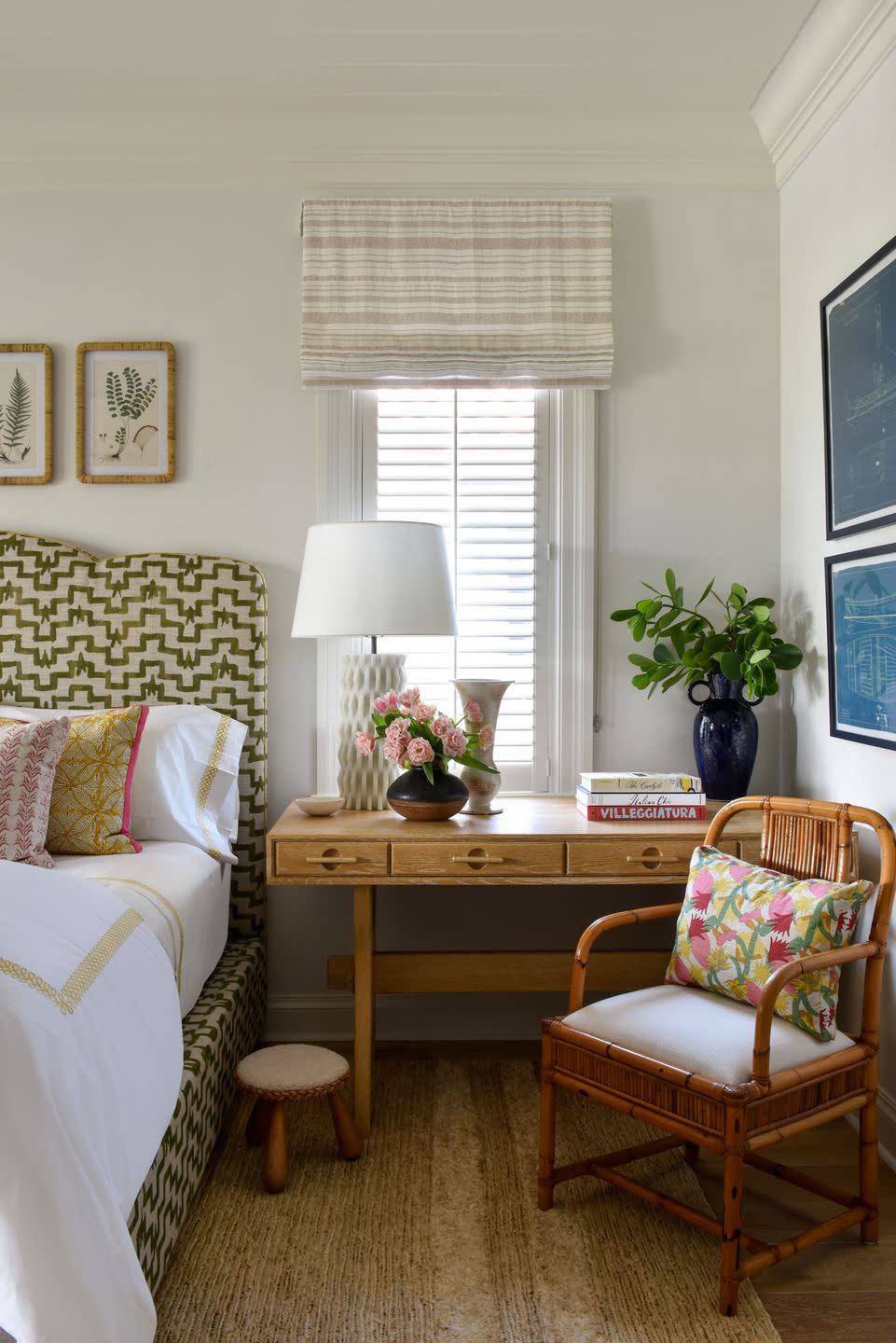
A Lawson Fenning desk is a clever replacement for a traditional bedside table. The bamboo chair and botanical prints are from Hive and the stool is a vintage find from the client.
“Chappell and I really try to give a room its own rhythm by balancing a mix of new and custom with vintage and found items so that the room is punctuated by a story where nothing feels too old or new,” says Jordan. “We want to reveal the story of the particular family and the type of living they wanted to achieve.”
In that case, consider this project Loudermilk Jordan’s calling card. This home is a perfect depiction of their mission to create dwelling places that are truly driven by the personality and lifestyle of the family with masterful color palettes, pattern plays, and imaginative contrasts that elevate and enliven a space.
You Might Also Like
