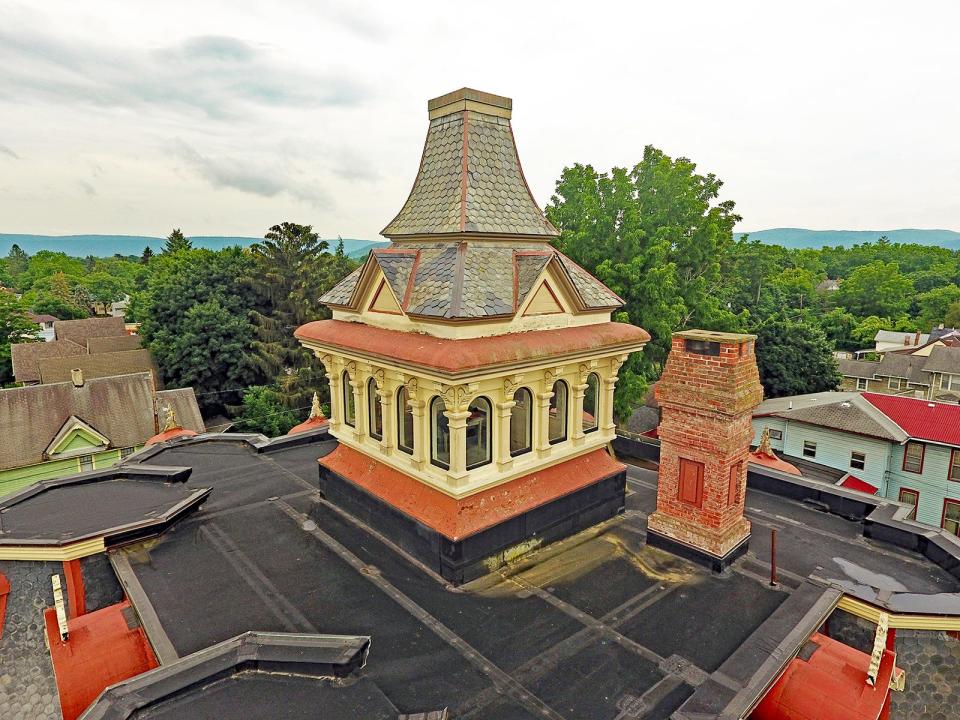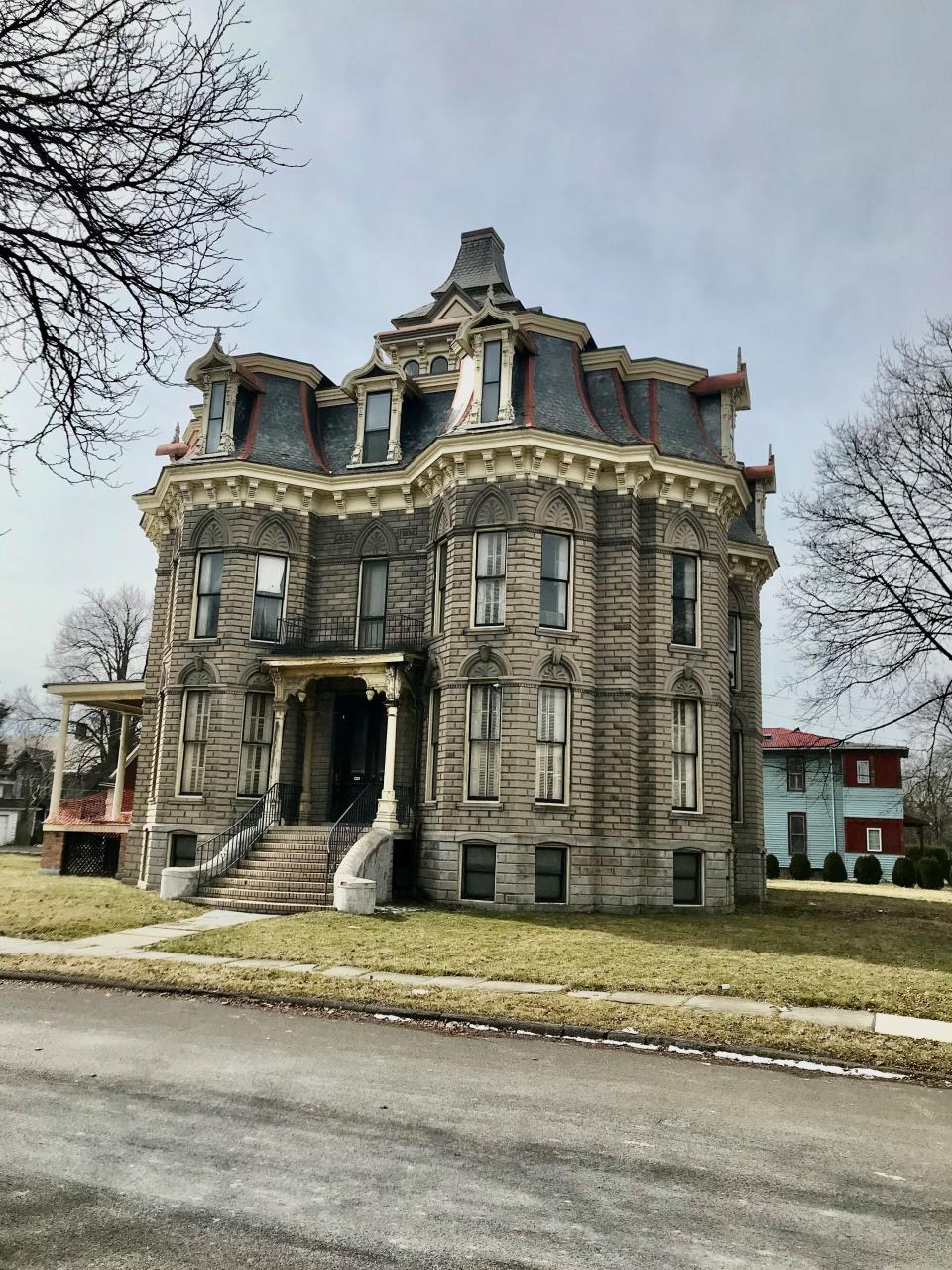The story behind Elmira's 'Castle' and its ornate architecture
- Oops!Something went wrong.Please try again later.
Lorenzo Webber has been memorialized by having two streets named after him: Lorenzo Place and Webber Place. Interestingly, his daughter, Adele, married the son of Judge Hiram Gray, for whom Gray Street is named. But I would suggest that the family’s true memorial is “The Castle” located at 615 Columbia St. The 10-bedroom mansion dates back to the 1870s.
Webber came to Elmira in 1867. He had been born in Vermont in 1817 and moved with his family to Orange in Schuyler County in 1828, at age 11. As a young boy he assisted his father with farming and attended school. His education enabled him to teach and for five terms surrounding his 21st birthday he was in the classroom. In 1840 he purchased a farm and from that date until his move to Elmira he was successful at various enterprises. He was involved with dry goods, a lumber merchant and in the milling and tanning business.

In 1865, Webber was one of eight (John Arnot, Constant Cook, Charles Cook, Henry Cook, F.N. Drake, F.C. Divinny and Henry Sherwood) to form a company called the “Bloss Coal Mining and Railroad Company.” According to Joyce Tice in her “Tri County History,” the company bought several thousand acres of coal land in Pennsylvania, bought the Tioga Railroad and extended it to their mines. They engaged extensively in mining and shipping bituminous coal, lumber and anthracite coal. Apparently after six years Webber disposed of his interests in the company. He became involved in the real estate business in Elmira and banking in Michigan.
When the Castle hit the market:A castle for under $100k? Elmira, NY, mansion that's for sale goes viral on Instagram
Subscriber exclusive:The story behind Painted Post's newest business, built brick by Lego brick
Webber had been very active in politics prior to coming to Elmira. Originally a Whig, he became a supporter of the Republican Party and served two terms in the New York State Assembly representing Schuyler County from 1864-1865.
In 1876 the Webbers, Jane and Lorenzo built “The Castle.” It is in keeping with the architectural tastes for wealthy Americans of that time. The “Second Empire” style came in vogue during the reign of Louis Napoleon (1852-1870) in France. According to “Second Empire Architecture,” “The Second Empire style, with its ubiquitous mansanard roofs and heavy ornament, remained the first choice of wealthy home builders and their architects because it was, in their eyes, not only thoroughly “modern” but also fashionably flashy in what was a very flashy era indeed.”
The mansanard roof is attributed to the 17th-century French architect Francois Mansart (1598-1666). The point of the dual-pitched roof was to squeeze a full floor of living space above the cornice line of a building without increasing the technical number of stories in the structure. This was appealing in Paris where upward mobility in buildings was restricted or heavily taxed. (Second Empire Architecture).
‘The Castle” has been thought to have been a Pierce and Bickford project. They, however, did not become a firm until 1891. It appears that Webber may have used Horatio Nelson White from Syracuse. According to a “Star Gazette” article on May 19, 2006, “During the time period in which the house was built, White served as architect for the Park Church and the Chemung County Courthouse complex in Elmira ... .”

“The Castle” occupies over 8,200 square feet. It has French Gothic woodwork, relief tile fireplaces, ornate molding and ceiling heights over 12 feet. There are roof dormers with ornate Gothic window cornices. Most of the iron roof decorations still remain. The large house is built of three kinds of stone with a slate roof. Its basic design is of a huge square block with two towers at each corner. This gives the home eight chateau-style towers that are topped off with a mansard top instead of the usual conical roof. This style gives the home a somewhat tall medieval appearance hence it has been referred to as “The Castle.” (Zelda Sadinsky article 1981)
Lorenzo Webber died on Nov. 15, 1884 at the age of 67. His youngest daughter, Adele, and her husband took over. The home remained in the family until 1915.
The house famously hit the market in 2021 and the listing became viral. Metro New York Housing, LLC bought the house for $200,000, and according to a WETM report, Mehdi Hasan, a general contractor from Brooklyn, said he wants to "bring it back to its old glory" and partner with the historical society and open it to the public.
Jim Hare is a former history teacher and mayor of the City of Elmira. His column appears monthly in the Star-Gazette.
This article originally appeared on Elmira Star-Gazette: Elmira Castle on Columbia Street had historic beginnings

