The Sprawling New 5-Star Lounge at Bahrain Airport Offers Travelers a Luxury Retreat Before They Fly
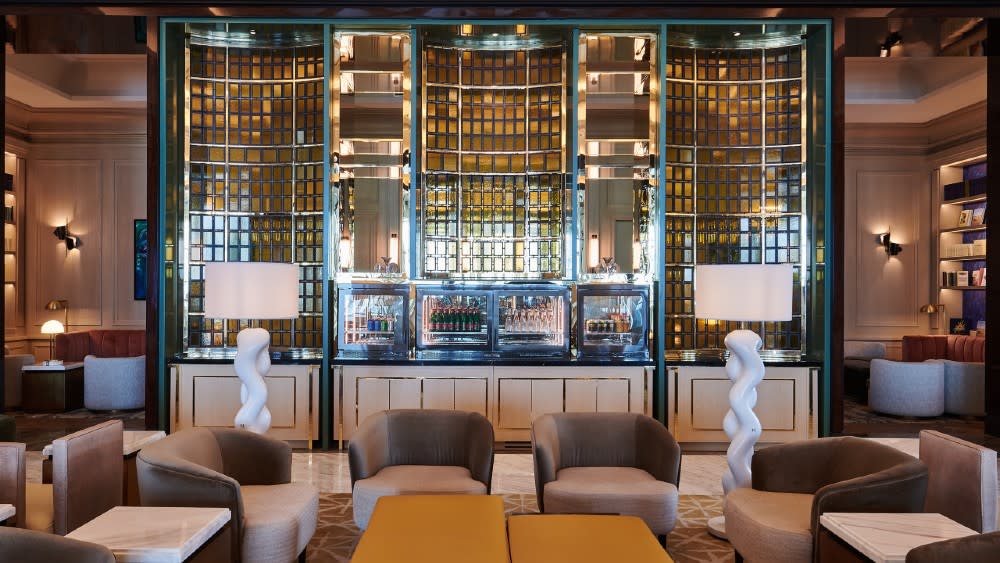
The new $1.1 billion terminal at Bahrain International Airport is roughly four times as large as the previous terminal. It was created as a Middle Eastern hub to handle 14 million passengers per year, many of them moving from regional aircraft to international flights.
The clean, modern design of the nearly mile-long terminal, with multi-story windows, immaculate polished stone floors and 104 check-in counters, has a beautiful centerpiece for first- and business-class passengers: The 29,000-square foot, 10-room Pearl Lounge.
More from Robb Report
Kodiak's New Flagship Plane Is Designed for Those Short Hops to the Bahamas
Watch: The Air One Personal eVTOL Just Completed Its First Hover Test
Why Stop at a Jet? You Can Now Have Your Own Private Airport in Maine for $2.5 Million
The second-floor lounge is a far cry from the McDonald’s, TGI Fridays and local fast-food eateries in the terminal’s food court. It’s a sign of how both commercial airports and the largest business-aviation airports are trying to rebrand their facilities with luxurious enclaves.
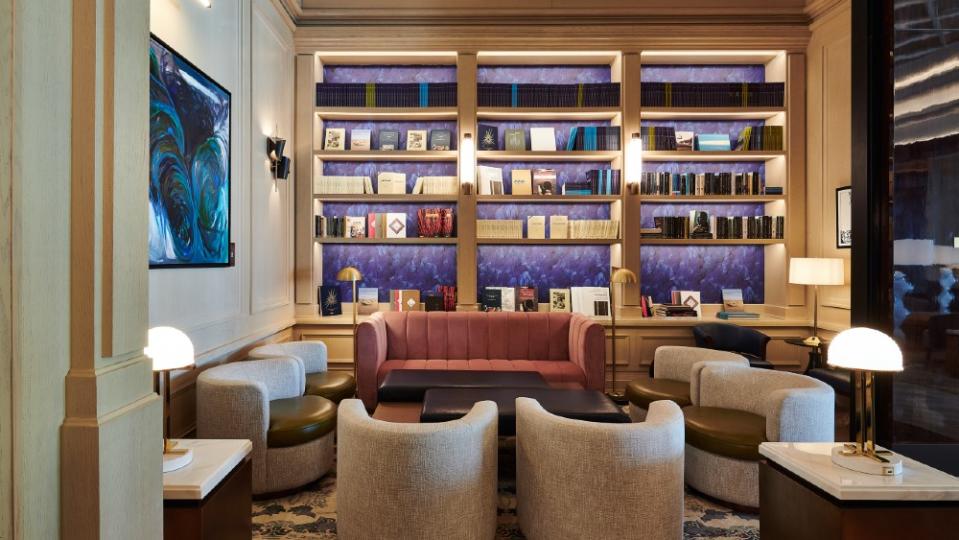
Champalimaud Design
Bahrain, a small island nation sandwiched between Saudi Arabia and Qatar, and just a short flight from the United Arab Emirates, is competing with other better-known international airports to offer the most modern and upscale facilities for visitors.
And it’s winning. The Pearl Lounge recently gained a five-star rating from Skytrax, which ranks airport lounges based on 250 different hospitality criteria.
“You have people coming off all of these different airlines from Europe and the Middle East, and they might have long layovers between flights,” says Ed Bakos, CEO of Champalimaud Design in Manhattan, who oversaw the design with Tony Masters Design. “But the difference is that the Pearl Lounge is not branded to a particular airline. It’s branded to Bahrain.”
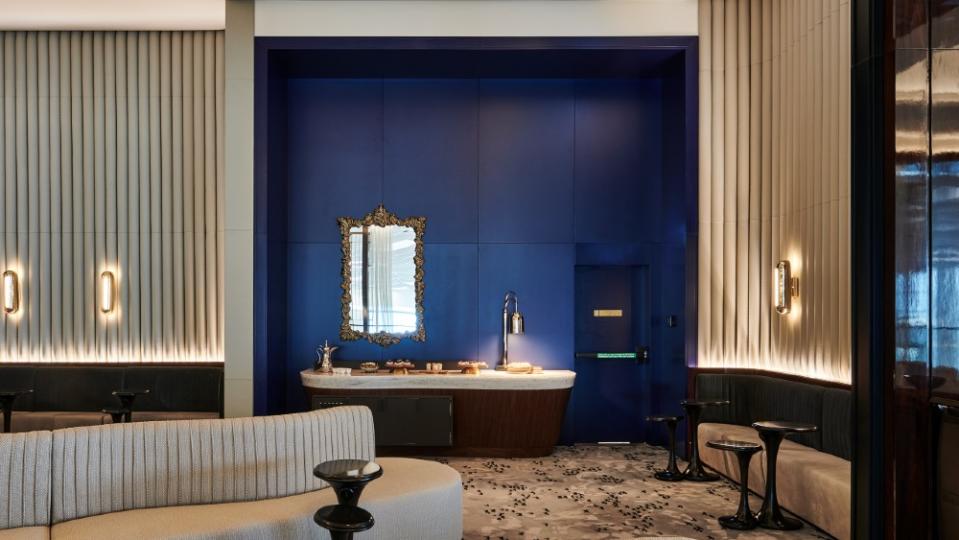
Courtesy Champalimaud Design
Champalimaud also designed Hudson Yards in Manhattan, the Hotel Belair in Los Angeles, and Raffles Hotel in Singapore.
The marching orders were to create an inviting contemporary space for multiple flyers, with local cultural references sprinkled throughout. “They really let us bring a fresh, outside perspective to what an airport lounge could be,” says Bakos, referring to the Bahrain Airport Company which operates the airport.
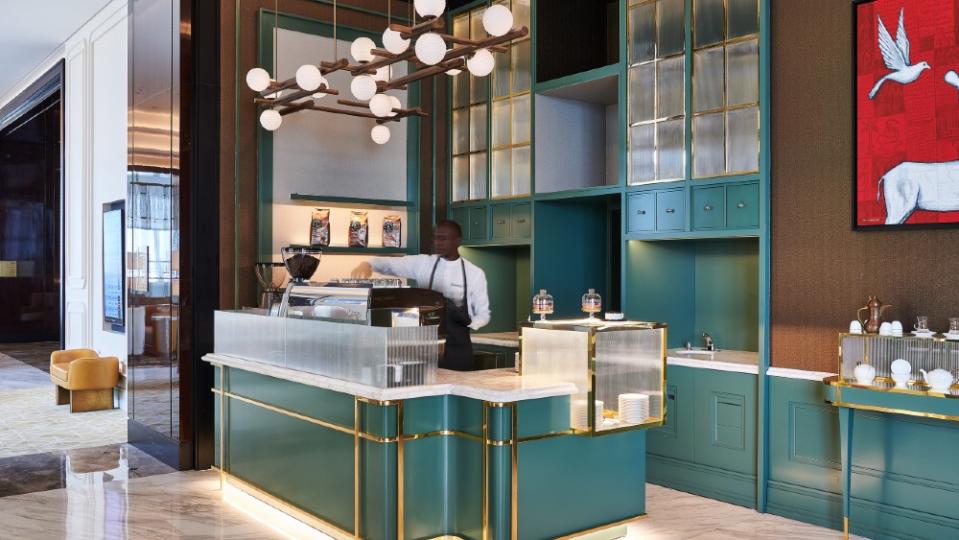
Courtesy Champalimaud Design
The size and scope are clearly the major differentiators between the Pearl Lounge and executive lounges from individual airlines. It’s designed to seat 450 guests, with a room for every type of traveler, whether it’s relaxing or playing games with the family, working through a business deal over a finger or two of 18-year-old Scotch, or reading a book in a quiet corner.
The Drawing room has a contemporary British feel about it, and beside is the Library, where a bar serves wines, beers, and cocktails. A Family Zone and Games Lounge is located to one side of the lounge. The Forno Italian live kitchen has freshly cooked pizza and pasta options, while the Tasting Room has hot and cold buffets, and more formal dining. The Parlor has all-day breakfasts. Showers, washrooms, and prayer rooms round out the lounge.
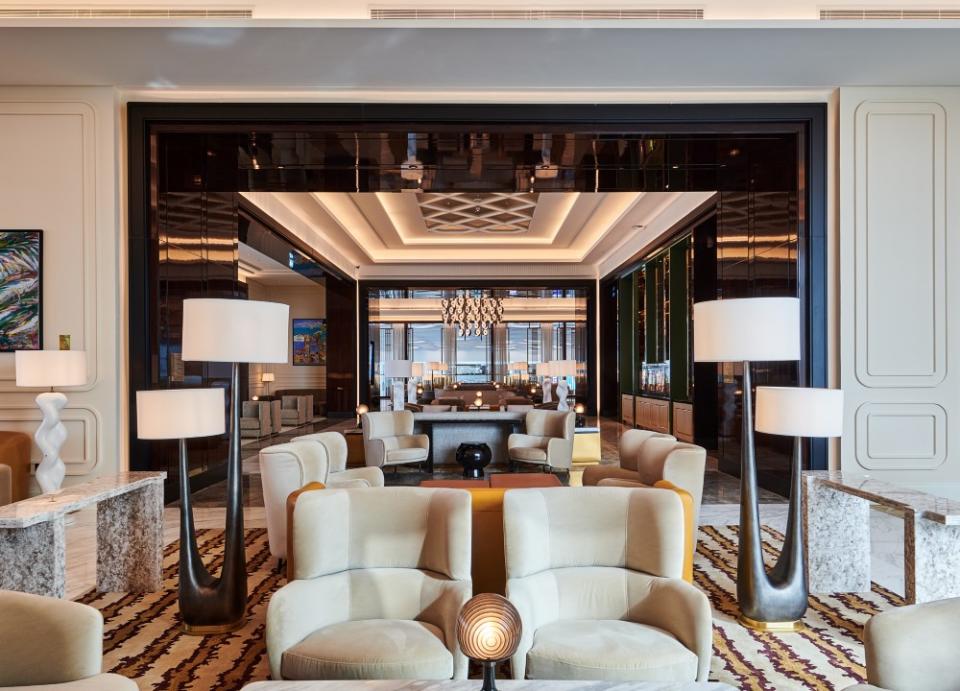
Courtesy Champalimaud Design
The idea was to create a “sky mansion,” says Bakos, with a series of guest experiences including a traditional majlis, or “sitting room” for people with similar interests. It’s defined by snake-like couches and abundant USB ports. The architect’s favorite is the Drawing room that offers views of the tarmac. “I’m a pilot and love the scale of the space and the way it relates to the tarmac,” he says.
The rooms have also been designed to flow into one another. “The social engineering that goes into crafting spaces that have intimacy but are within a group setting—that’s not always an easy thing to do, but I think we did it well here,” says Bakos.
Best of Robb Report
The Chevy C8 Corvette: Everything We Know About the Powerful Mid-Engine Beast
The 15 Best Travel Trailers for Every Kind of Road-Trip Adventure
Sign up for Robb Report's Newsletter. For the latest news, follow us on Facebook, Twitter, and Instagram.

