For This Renovation, the First Thing to Go Was the Shark Tank
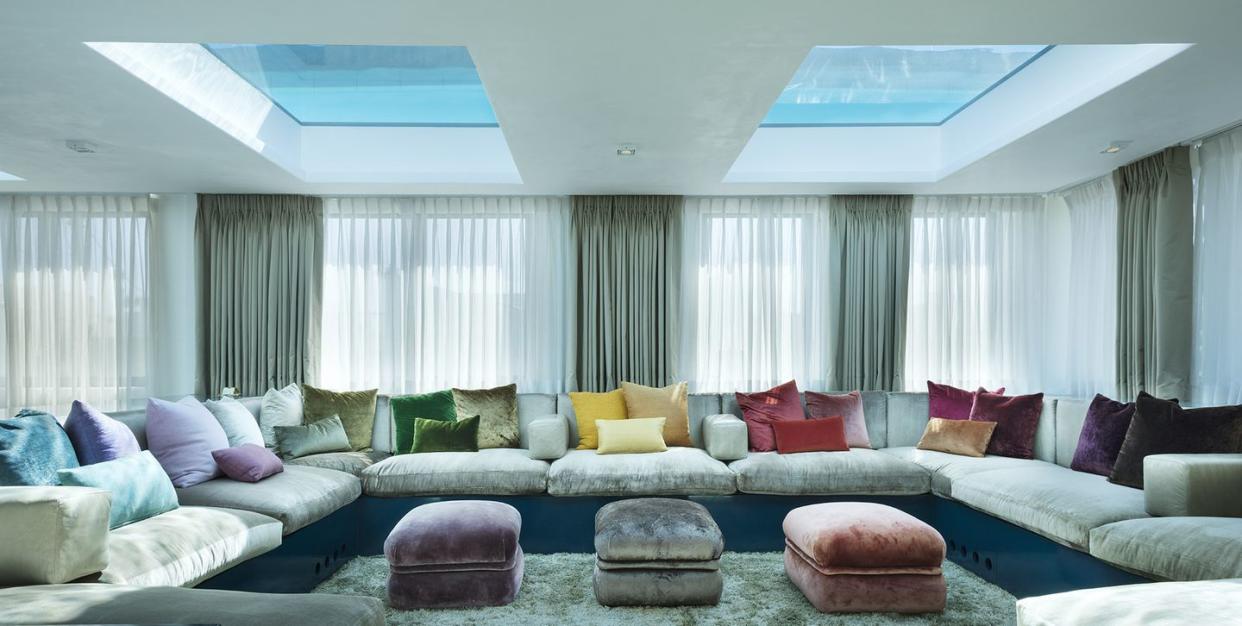
When Alexandra Loew was hired to overhaul the interior of a gargantuan contemporary house in Marina del Rey, California, she had her work cut out for her. Designed in 2006 by the late architect Michelle Ertzan, the home had an elegant Le Corbusier–style facade in white plaster with steel casement windows. But inside, it was outfitted with a 10,000-gallon shark tank and a glittery basement discotheque, among other extravagances. The result, as described by the real estate website Curbed, was “an assaulting jumble of bad finishes and weird layout.”
Turning this screwy temple of madness into an elegant abode for her clients—a family of six—was going to be a heavy lift, but Loew was prepared. The Los Angeles–based designer trained as an architect at SCI-Arc and UCLA and cut her teeth working for Pritzker Prize winner Thom Mayne’s firm Morphosis. It was a mix of that pedigree and her study of Corbu’s early houses built in and around Paris, including Ozenfant House and the Villa Savoye, that helped inform her approach on this project. What was required of her and her collaborator Hope Alexander was nothing short of a full gutting of the interior—shark tank and all.
From her home in Los Angeles, Loew told ELLE Decor about her vision for this modernist home.
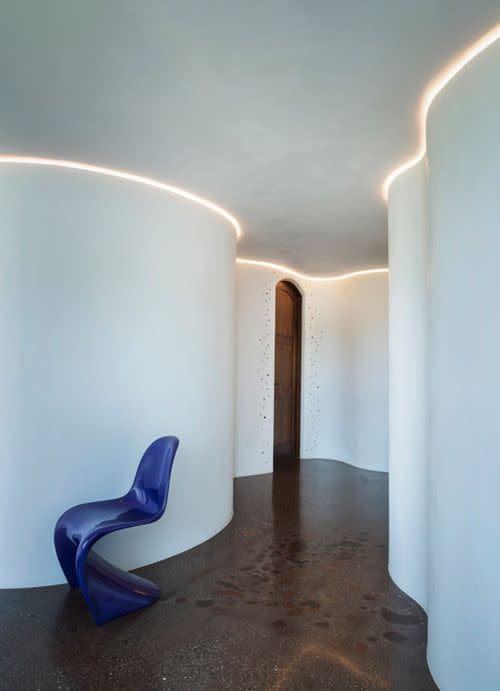
ELLE Decor: How would you describe your design aesthetic?
Alexandra Loew: It’s story-driven. I think the raw ingredients are a combination of a house’s existing architecture and the client’s likes and dislikes. But then there needs to be something to elevate all those things and make it delicious. We try to pin the whole story down before we start designing. What I tell clients is that we’re going to build a narrative, and it’s going to be a reflection of you. That’s a leap of faith for most people.
ED: Tell us about the location.
AL: This is Marina del Rey. It’s on the Silver Strand, where the marina opens up into the ocean. The house sits between the Venice Canals on one side and the Pacific Ocean on the other. It’s a very special strip of waterfront. There’s no public parking or boardwalk, so the beach feels private.

ED: How does it differ from the surrounding houses?
AL: The strip is a real hodgepodge of architectural styles. No one feels they need to do something that’s appropriate to fit the context. We wanted the house to feel more like something you’d see in the 16th arrondissement of Paris, as its Corbusian facade suggests. You know, something modern, experimenting with more industrial materials and taking them to luxurious heights.
ED: What was it like before your clients bought it?
AL: Curbed once called it the ugliest house in Los Angeles. It was owned by a Russian diamond dealer with multiple ex-wives, numerous children, and a full-fledged glitter disco in the basement. Underneath the skylights there was a shark tank with live sharks. The number of refrigerators and beverage centers in the house was astonishing. The owner had a standard poodle that he had trained to only take the elevator. A condition of buying the house was to take the poodle. My client agreed and had to train it to use the stairs.
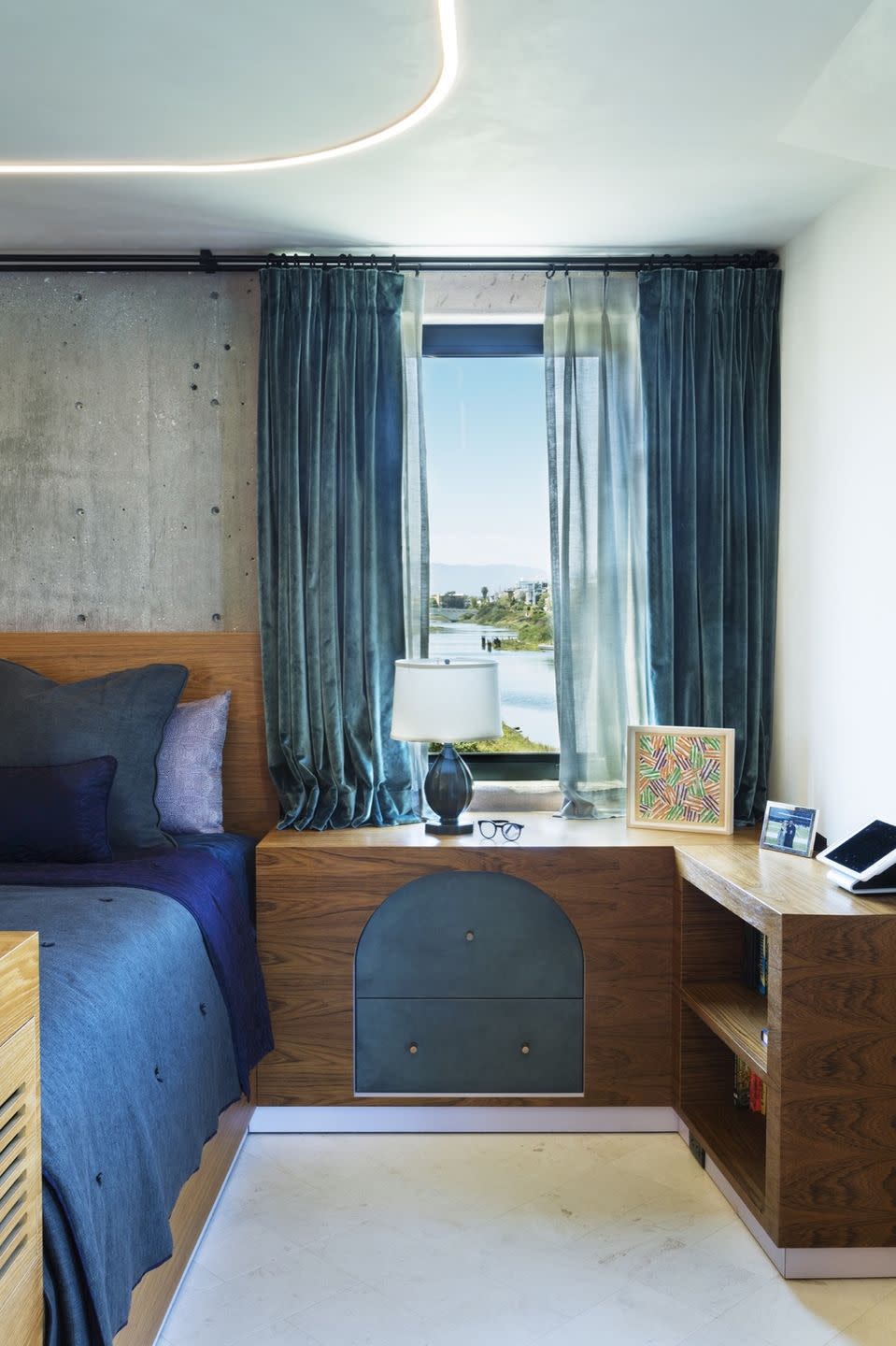
ED: Woof! There’s something interesting about the bedroom with the unadorned concrete headboard—complete with tie holes. I can’t figure out what it is.
AL: We tufted the bedspread to align with the tie holes in the concrete. If you center the bedspread it aligns every time.
ED: There seems to be a lot going on downstairs, including the stairs to get there.
AL: The floor is at the canal level. There’s a home theater, a hangout and homework room, a poker room, a gym-slash-Pilates room, and a laundry room. The staircase is made of steel extrusion that was powder-coated to match the limestone floors and has lights under the handrail.
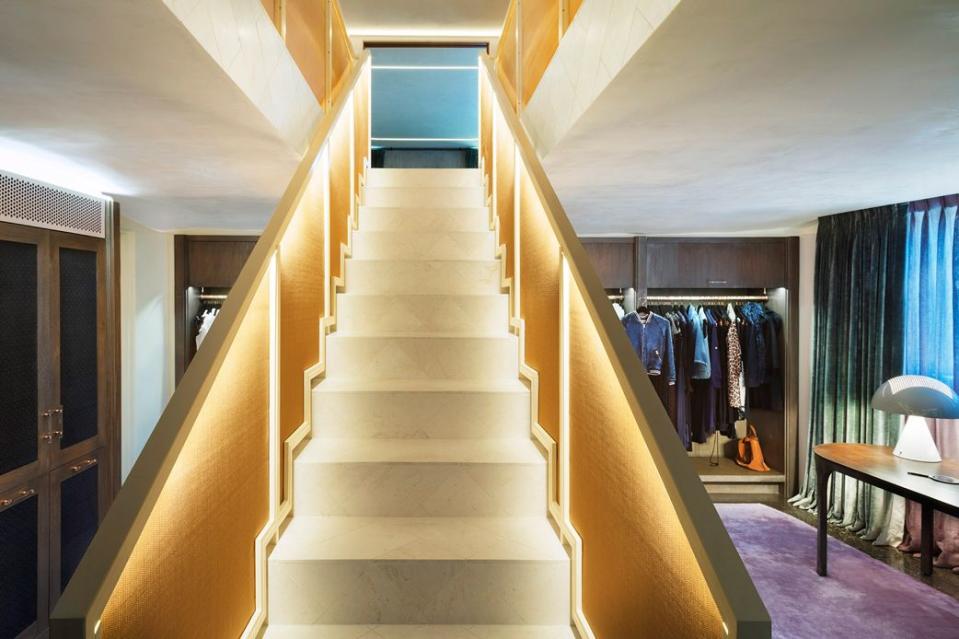
ED: Which room is your favorite?
AL: I think it’s the master bathroom. It has a Japanese cold-plunge pool and a steam room.
ED: The skylights in the living room look up into the rooftop pool. Was this where the shark tank was?
AL: Yes. We basically did an inverted conversation pit. Whereas most are sunken, this one is elevated. It was inspired by Eileen Gray, who was famous for her use of lacquer. We arranged the pillows to look like a Los Angeles sunset. The seating fabric is Pierre Frey, and the window treatments are by Dedar. The glitter disco is now a movie theater.
ED: And what about those colorful staircases?
AL: The floor treads are wrapped in a green rubber that matches the green of the canal outside. The blue at the top matches the sky.
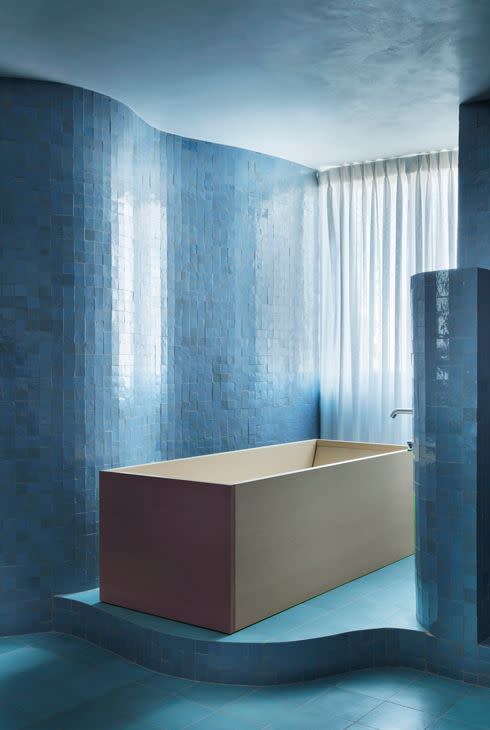
ED: What was the biggest challenge in the house?
AL: We were very limited in making new openings in the building. We didn’t have the original structural plans to know where the rebar was in the concrete, or how loads were calculated. Other than that, there were no problems.
ED: Be honest—do you regret removing the shark tank?
AL: Not at all.
You Might Also Like

