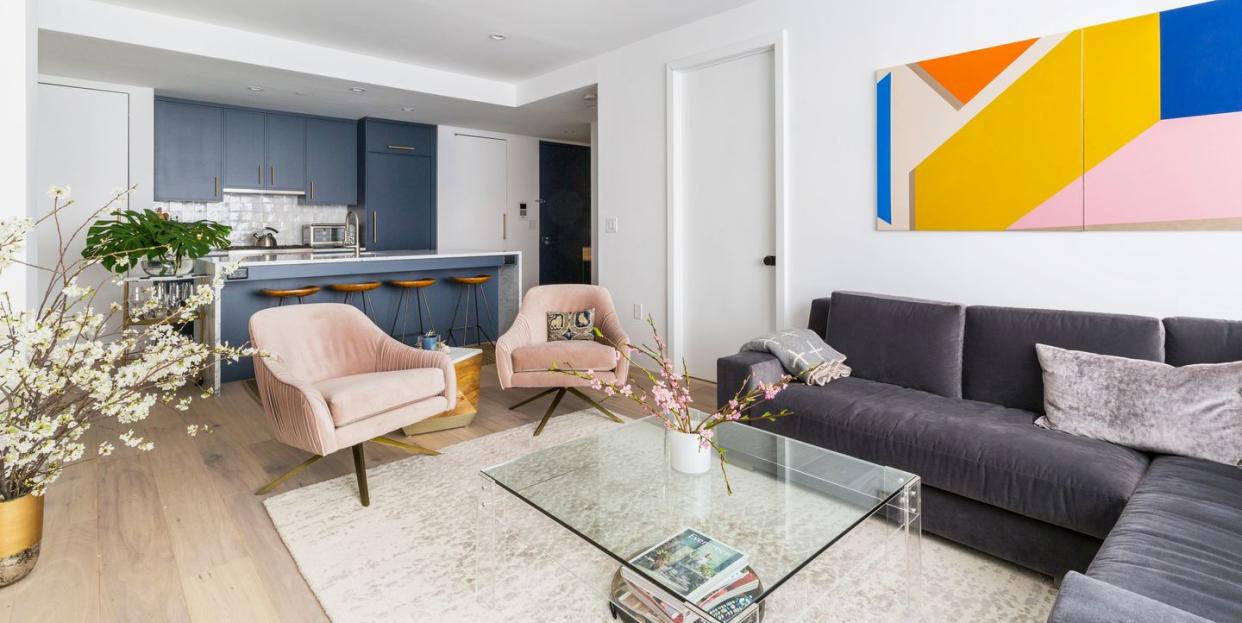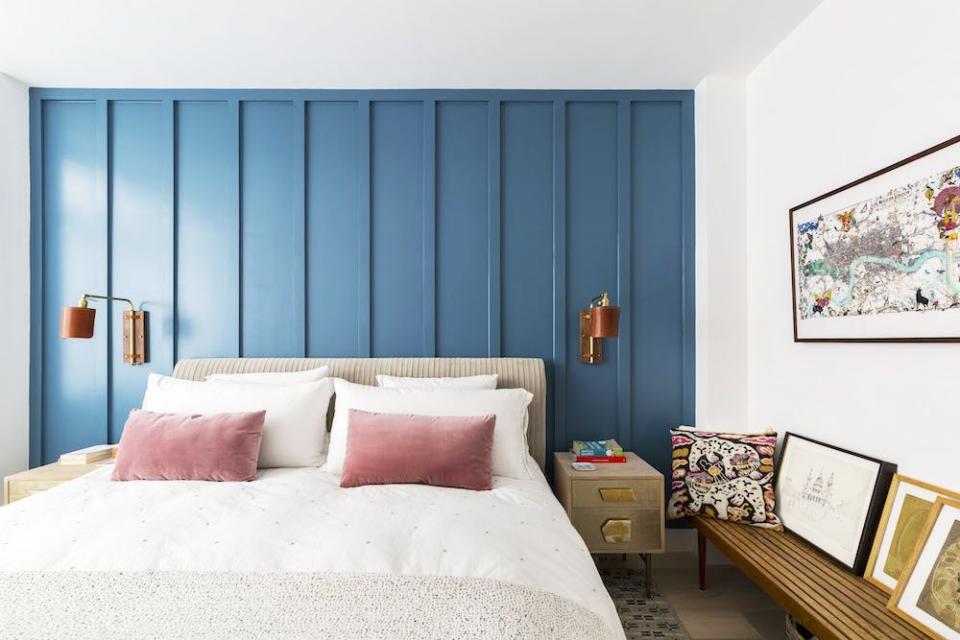Psst...This Is What a Brooklyn Designer's Home Looks Like Inside

New York City is notorious for its absurdly expensive real estate, so when Jenifer Herrmann, a media executive, and her partner, Mitzie Wong, co-founder of creative design firm Roar + Rabbit, found a two-bed, two-bath apartment for sale at a price that left them with a renovation budget, they knew they needed to make it their home.

Located in the heart of Brooklyn's charming DUMBO neighborhood, the 1,050-square-foot condo comes complete with stunning views of the East River shoreline, Brooklyn Bridge, and Manhattan skyline. But it also came with a few challenges, which meant they were going to have to renovate.
To get the gut renovation done well, swiftly, and affordably, they worked with Sweeten, a service that matches renovators with vetted general contractors. Mitzie is a furniture designer who has created collections for a few brands, including West Elm, Jenifer tells us, so while they were confident that they had a great canvas and eye to decorate it, they knew they'd need help on the more technical aspects.

From the onset, they had a specific objective in mind, which helped steer the remodel. "We had a clear vision from the day of the close: To create a living space with a look and feel of casual luxury," they tell us. But they also wanted it to have character rather than looking like a generic apartment. This meant incorporating mixed materials and quality finishes—like marble, brass, and wood—and gutting the kitchen as well as both bathrooms.
So once they hired their general contractor, they communicated their vision and got to work on concept boards. Next, they created a set of detailed floor plans and measurements (Pro tip: CAD renderings are super helpful for seeing the big picture, as is keeping a schedule for ordering materials and a checklist for received items to keep track of appliances, fixtures, hardware, and odds and ends). Then it was time for laborious part.
Their first phase of the renovation was installing white-oak floorboards throughout the apartment to lighten up the entire space. Since the same wide floorboards were used throughout the apartment, we eliminated the saddles at our door thresholds to maximize that continuity. They also knew the color palette would be off-white, blue and gray, with accents of pink in textiles and black for hardware.

"Throughout the renovation, our Sweeten general contractor proved critical," they tell us. For example, they suggested creating a dropped ceiling to add recess lighting, hiding wires and cables, adding electrical sockets and USB plug-ins, and installing dimmers. Though they’re seemingly minor upgrades, they ultimately have a transformative impact on the space. It’s all in the details when it comes to remodeling.
Follow House Beautiful on Instagram.
You Might Also Like

