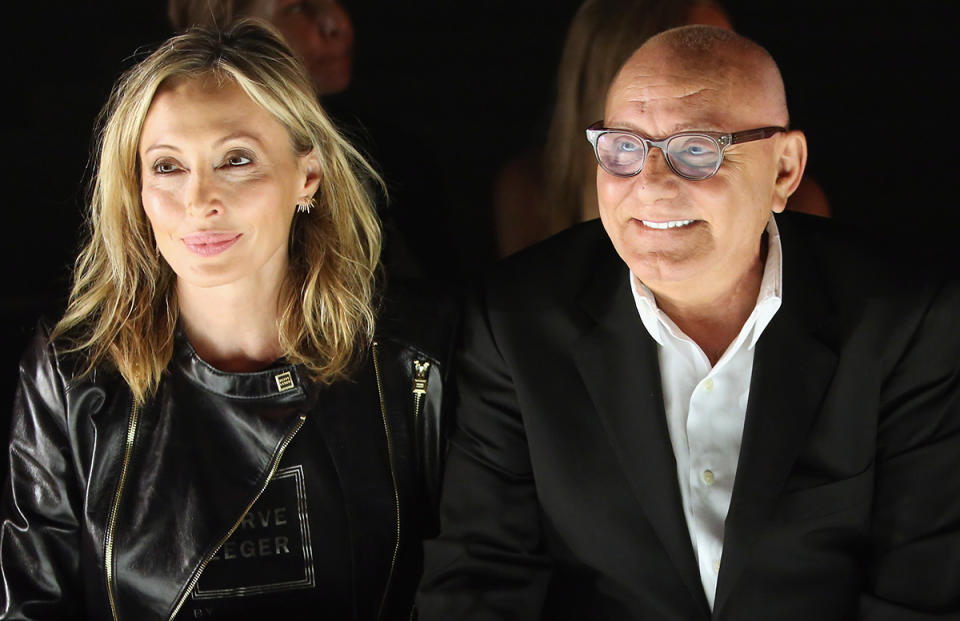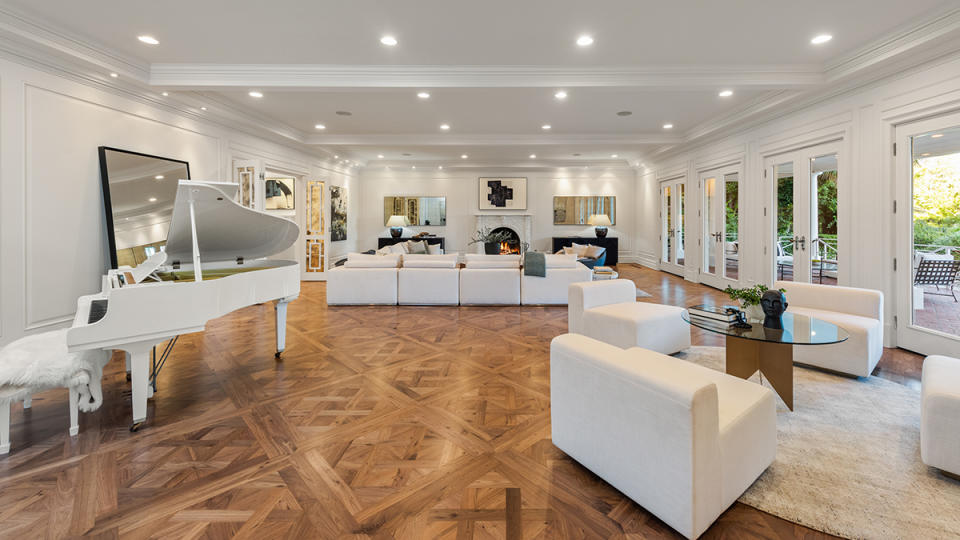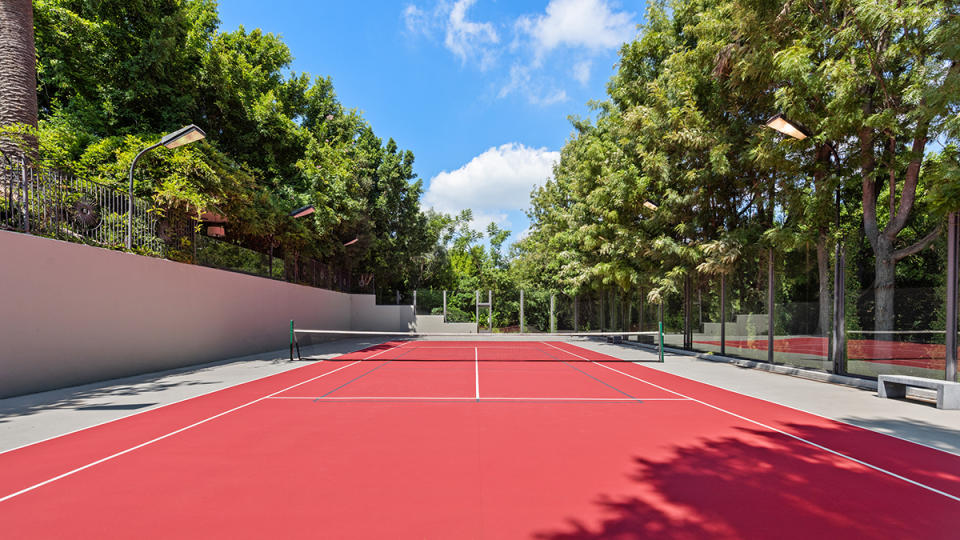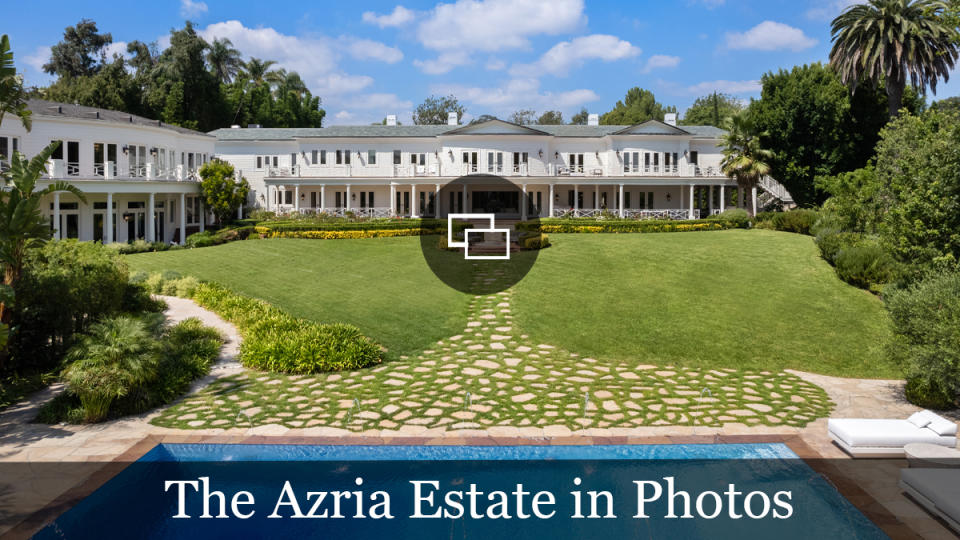This Extravagant L.A. Mega-Mansion Is Heading to Auction Next Month

Back in 2005, well before his 2019 death, fashion icon Max Azria doled out $14.4 million for a historic Paul R. Williams-designed residence in the affluent Holmby Hills enclave of Los Angeles. The BCBG Max Azria founder and his wife Lubov then spent the next several years and many millions of dollars extensively renovating the property from top to bottom, before hoisting the place back up for sale with a nearly $70 million bump in price.
Since it first hit the market nine years ago for a whopping $85 million, records show the estate has been on and off the market for as high as $88 million and as low as the current $55 million asking price; and it also was offered for rent along the way for as much as $400,000 per month and used as a filming site. Now, with the house remaining unsold, listing agents Rayni Williams and Branden Williams of The Beverly Hills Estates have opted to put the 60-room spread under the gavel via Concierge Auctions, with bids expected to start at up to $38 million.
More from Robb Report
Cher's Revamped Former Beverly Hills Home Hits the Market for $4.1 Million
After Two Years, Sofia Vergara Finally Unloads Her $13 Million Beverly Hills Estate
In California's Carmel Valley, a Picturesque Retreat Lists for $11 Million

Originally commissioned by radio star Charles Correll in the late 1930s to the tune of $70,000—and subsequently occupied by Oscar-winning writer, producer and novelist Sidney Sheldon, who reportedly added 10,000 square feet to the premises—the sprawling compound is tucked away behind a lengthy gated driveway and spacious motorcourt with room for more than 20 vehicles. Multiple structures offer a total of 14 bedrooms and 25 baths spread across a whopping 30,000 square feet of recently updated living space.
Glitzy amenities include an office overlooking skyline views and a 5,500-square-foot movie theater with its own concession stand, as well as nine fireplaces, a gold-domed library, wet bar-equipped game room, gym, wine cellar, catering kitchen and staff accommodations. There’s also a pool house-turned-wellness center outfitted with a sauna, steam shower and massage area.

Other highlights include an elegant double-height entry foyer resting beneath a skylight and displaying a sweeping bridal staircase, plus a living room sporting parquet floors, a fireplace, music nook and wall of French doors spilling out to a terrace. A formal dining room is topped by a silver-leaf ceiling, a spacious gourmet kitchen has two islands and high-end stainless appliances, and an opulent primary suite is decked out with a fireside sitting area, private balcony, large showroom-style closet and luxe bath.
Rounding it all out are the garden-laced grounds, which host an infinity-edge swimming pool flanked by a sundeck and grassy lawn, along with a fire-pit lounge area, glass-walled tennis court with an elevated viewing box, greenhouse for growing produce, koi pond and an al fresco tea room.

According to The Wall Street Journal, which first reported the upcoming auction, Azria’s widow hasn’t lived in the property for several years. Lubov has decided to sell because she now resides in L.A.’s Venice Beach neighborhood, where she operates an art gallery. “It’s literally just me. My youngest is 27,” she told WSJ. “I’m now into moving on with my life.”
Private previews of the property are available upon request, with bidding for the no-reserve auction set to run from May 9-23.
Click here for more photos of the Azria estate.
Best of Robb Report
Sign up for Robb Report's Newsletter. For the latest news, follow us on Facebook, Twitter, and Instagram.

